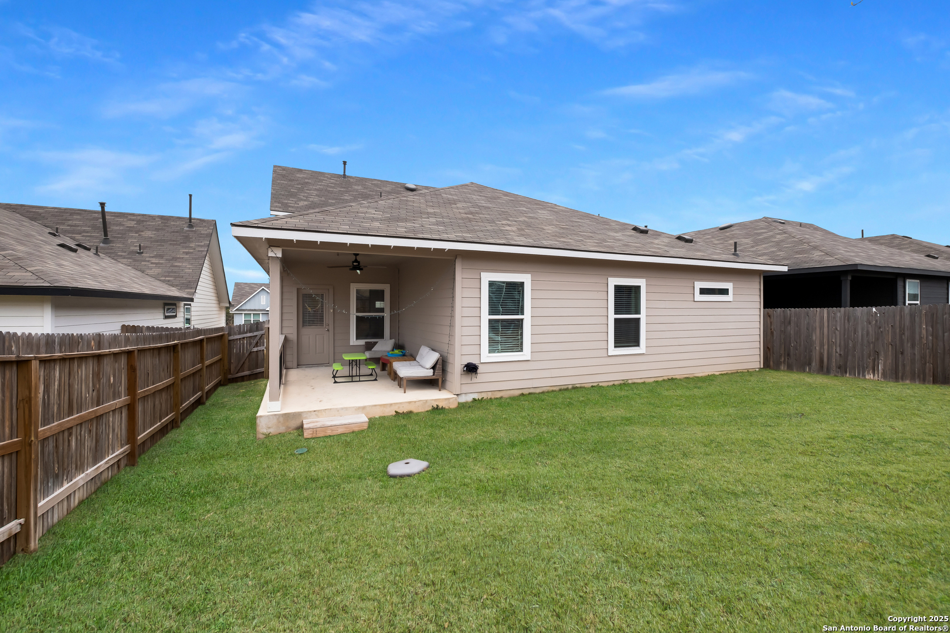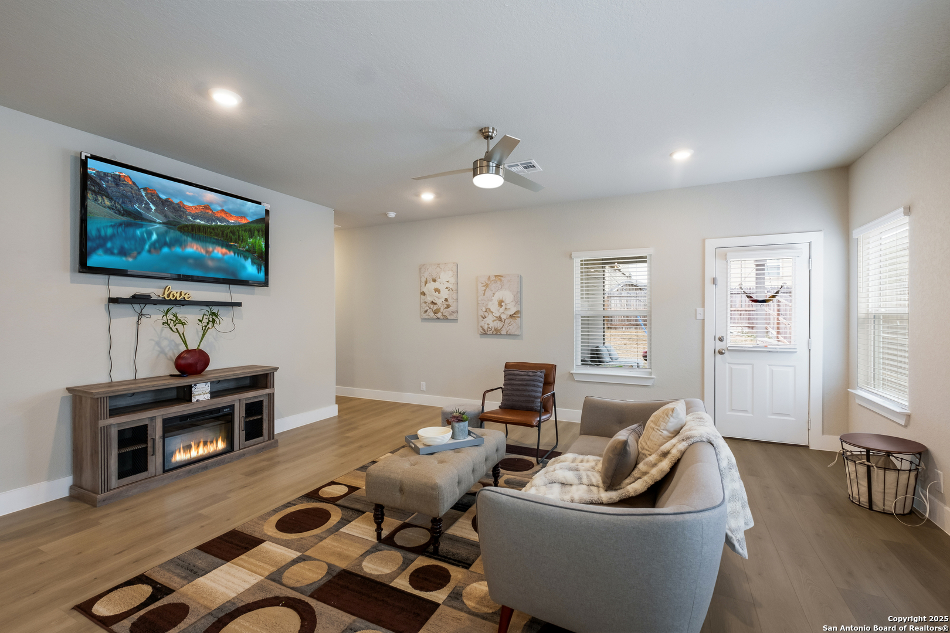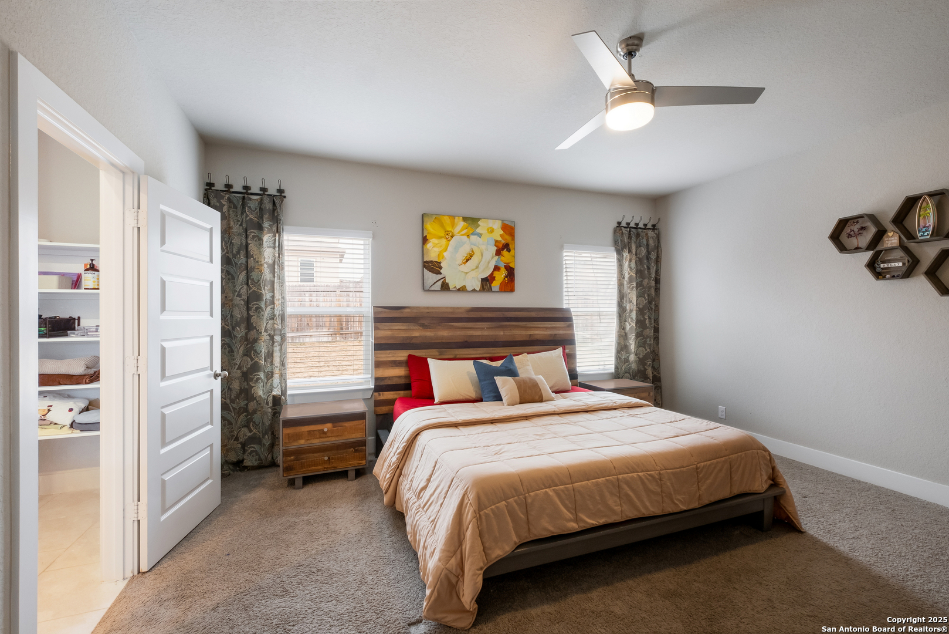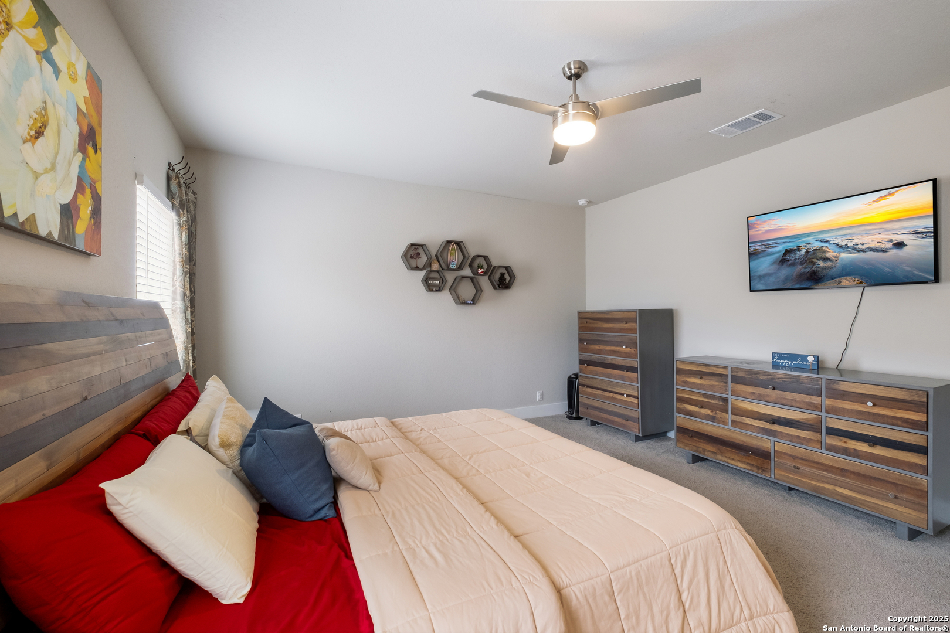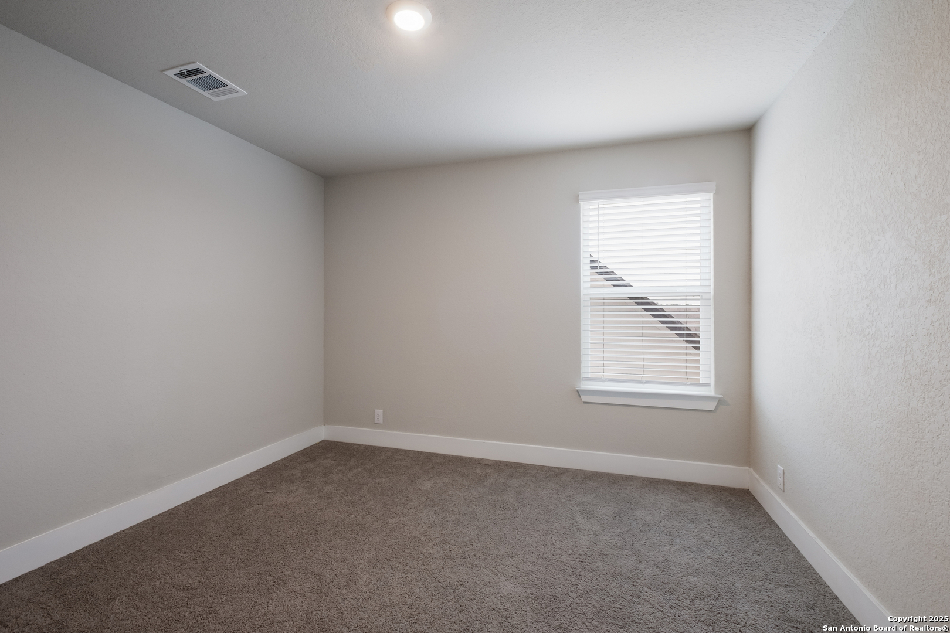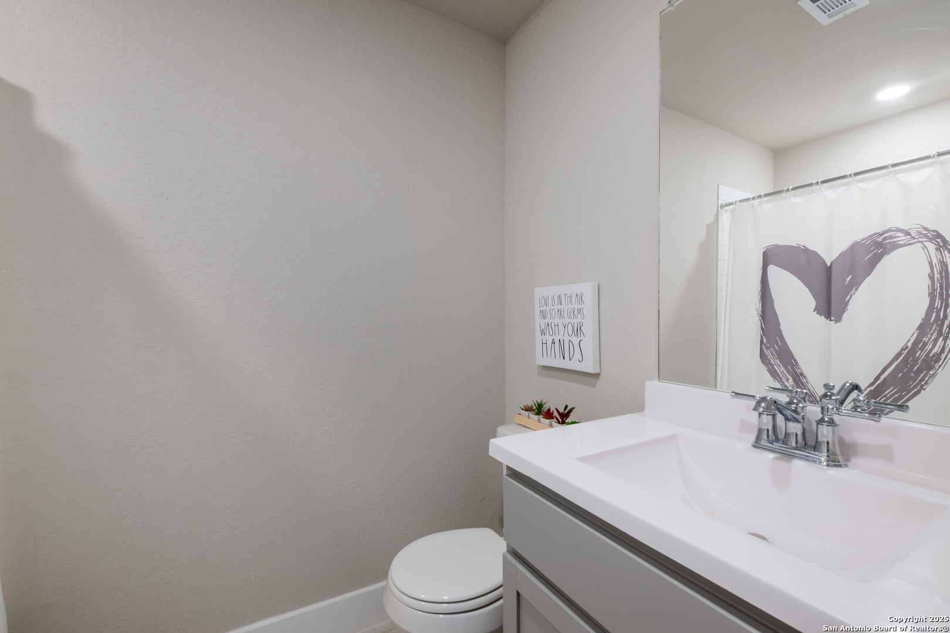Description
Check out this charming home in the sought after Brookstone Creek community and prepare to fall in love! Entering the home you’ll notice the inviting open layout and the luxury vinyl plank throughout all the common areas. The layout seamlessly connects the living room, dining area, and kitchen, creating a welcoming space perfect for entertaining or relaxing. The kitchen is a chef’s dream, featuring sleek countertops, ample cabinetry, and modern appliances to make meal prep a breeze. Tucked away on the main floor, the primary bedroom offers a private retreat with a spacious en-suite bath designed for ultimate comfort. Head upstairs and you will find a versatile loft, perfect for a home office, media room, or play area. Each space is designed to accommodate your unique needs with room to spare. Step outside to the covered back patio, where you can enjoy peaceful mornings with a cup of coffee or host lively weekend barbecues. The backyard is lush and green, maintained effortlessly with the convenience of a sprinkler system. Located within the top-rated NEISD school district and with no city taxes, this home is the perfect combination of style, convenience, and practicality. This is where your next chapter begins!
Address
Open on Google Maps- Address 5519 Jewel Curve, San Antonio, TX 78266
- City San Antonio
- State/county TX
- Zip/Postal Code 78266
- Area 78266
- Country BEXAR
Details
Updated on January 29, 2025 at 3:30 pm- Property ID: 1837937
- Price: $440,000
- Property Size: 2696 Sqft m²
- Bedrooms: 4
- Bathrooms: 3
- Year Built: 2022
- Property Type: Residential
- Property Status: ACTIVE
Additional details
- PARKING: 2 Garage
- POSSESSION: Closed
- HEATING: Central, Heat Pump, 1 Unit
- ROOF: Compressor
- Fireplace: Not Available
- EXTERIOR: None
- INTERIOR: 2-Level Variable, Island Kitchen, Game Room, Screw Bed, Internal, Laundry Main, Laundry Room, Walk-In Closet
Mortgage Calculator
- Down Payment
- Loan Amount
- Monthly Mortgage Payment
- Property Tax
- Home Insurance
- PMI
- Monthly HOA Fees
Listing Agent Details
Agent Name: Ana Warmke
Agent Company: Keller Williams Heritage


