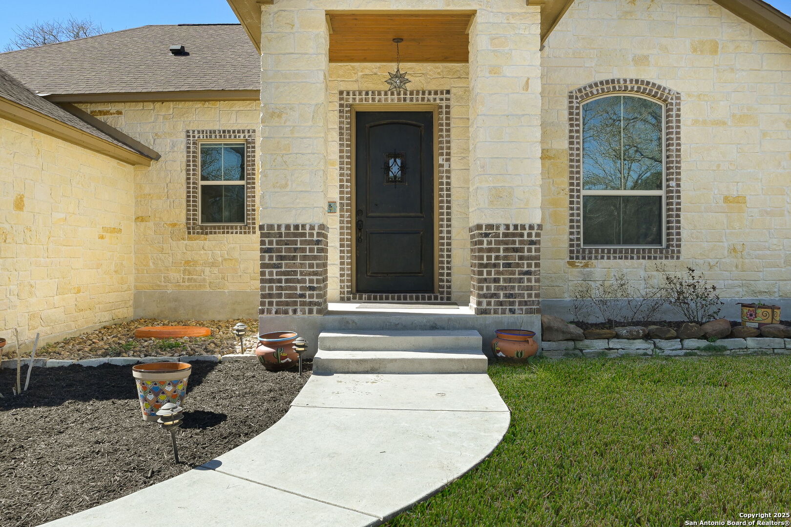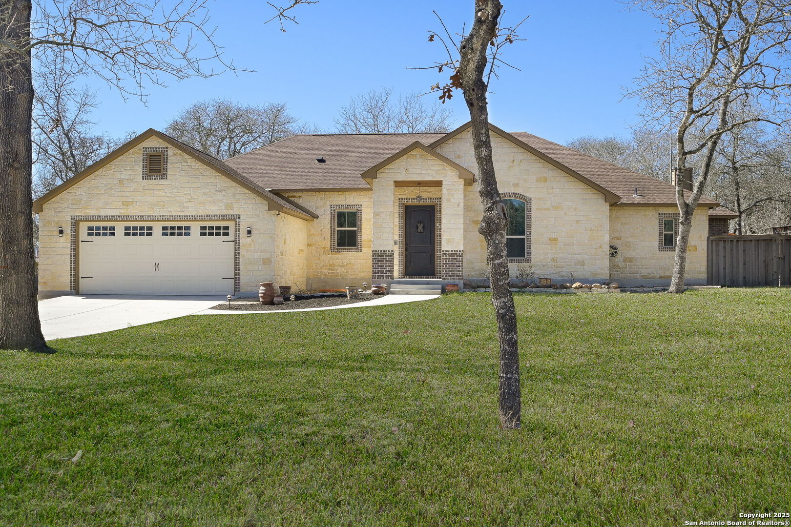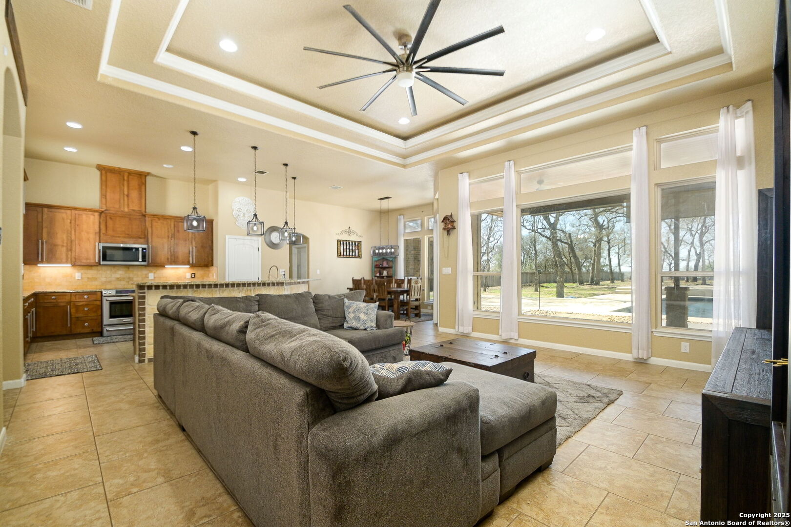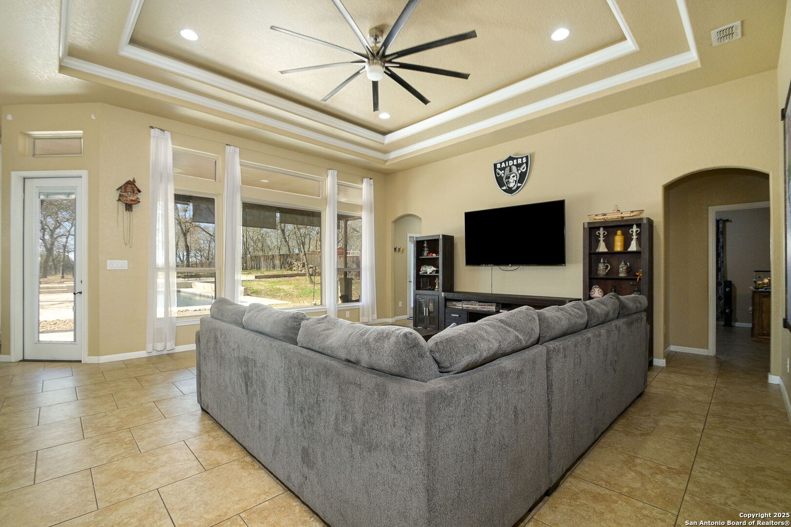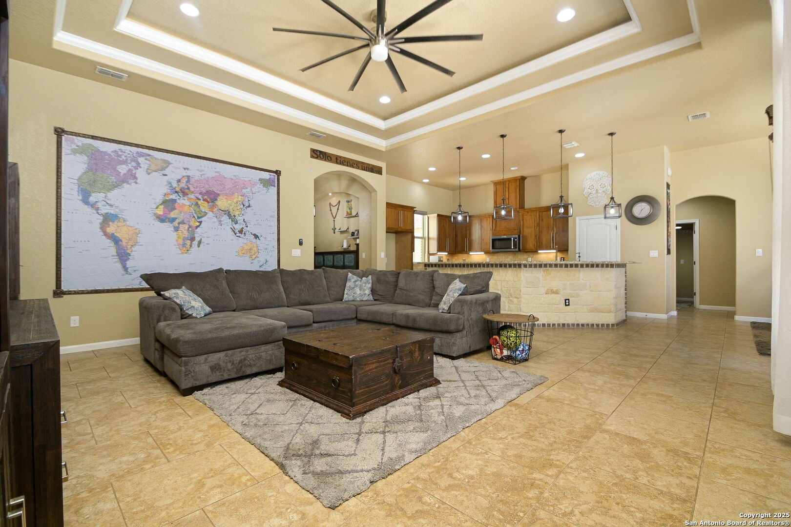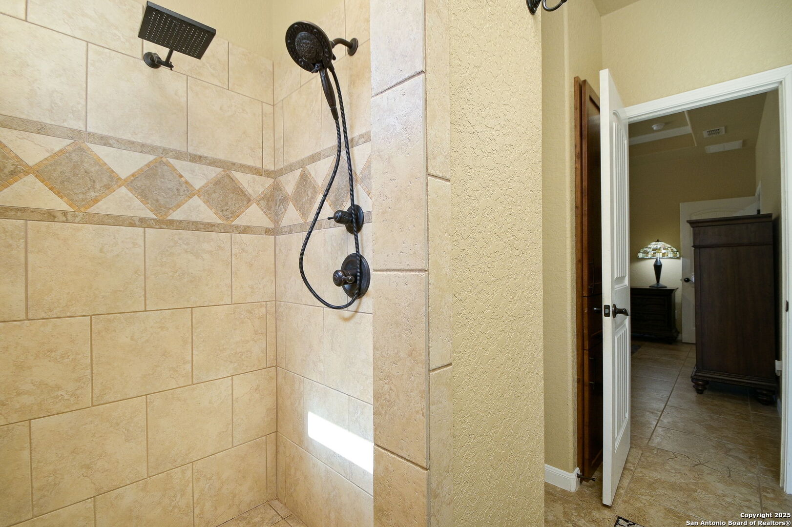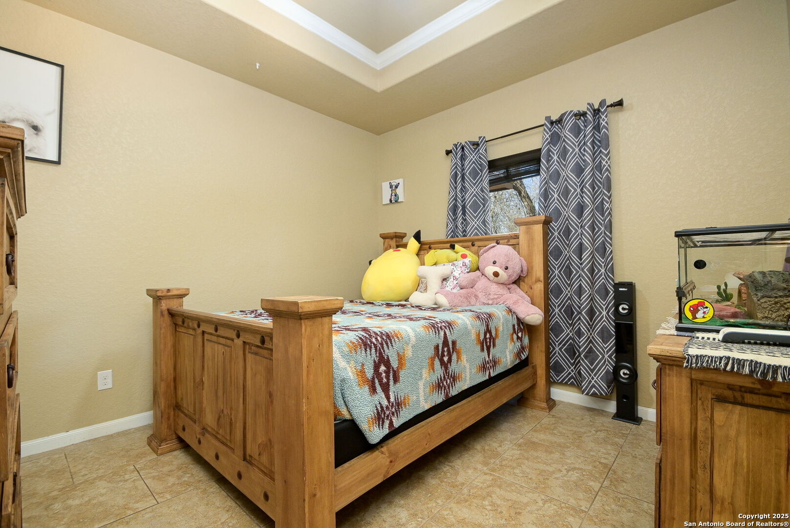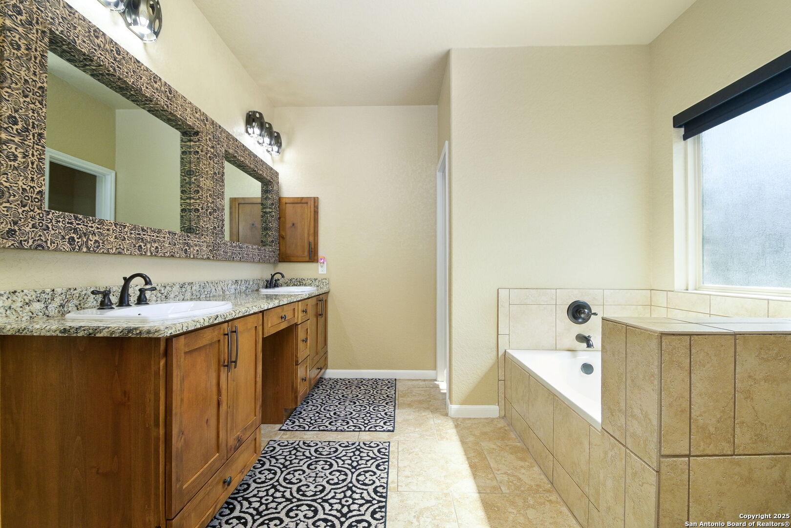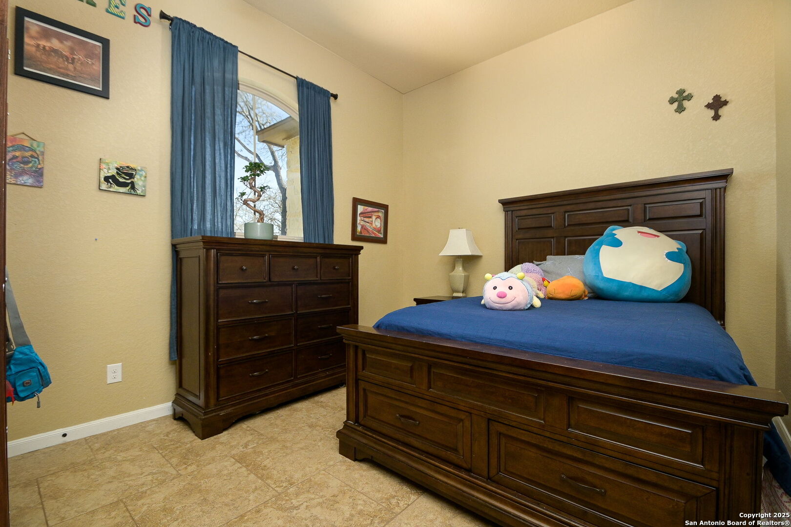Description
Experience country living at its finest in this charming custom 4-bedroom, 2.5-bath home located in the desirable Jacobs Acres, set on a 1.28-acre lot with mature shade trees. Enjoy year-round outdoor fun in the 1-year-old, heated and chilled saltwater pool, complete with an additional cement slab ready for a new gazebo. The private, wooded backyard offers the perfect setting for entertaining, especially for classic Texas BBQs. Step inside to discover high ceilings and an abundance of natural light throughout this single-story home. The kitchen boasts stunning granite countertops, stainless steel appliances, 42″ cabinets, and a breakfast bar that opens to the spacious living room. The private primary suite features a tile shower, a separate spa tub, double vanities, and a walk-in closet. The generously sized secondary bedrooms include one with its own wood-burning fireplace and wood beam ceilings. Tile flooring flows seamlessly throughout-no carpet! The oversized covered patio is perfect for pool parties and outdoor gatherings. This home is a true entertainer’s dream!
Address
Open on Google Maps- Address 561 Jacobs Ln, La Vernia, TX 78121
- City La Vernia
- State/county TX
- Zip/Postal Code 78121
- Area 78121
- Country WILSON
Details
Updated on March 21, 2025 at 4:35 pm- Property ID: 1845760
- Price: $615,000
- Property Size: 2428 Sqft m²
- Bedrooms: 4
- Bathrooms: 3
- Year Built: 2014
- Property Type: Residential
- Property Status: ACTIVE
Additional details
- PARKING: 2 Garage
- POSSESSION: Closed
- HEATING: Central
- ROOF: Compressor
- Fireplace: One
- EXTERIOR: Cove Pat, Trees, Other
- INTERIOR: 1-Level Variable, Lined Closet, Eat-In, Island Kitchen, Breakfast Area, Walk-In, Utilities, Screw Bed, 1st Floor, High Ceiling, Open, Internal, All Beds Downstairs, Laundry Main, Lower Laundry, Laundry Room, Walk-In Closet, Attic Pull Stairs
Features
Mortgage Calculator
- Down Payment $123,000.00
- Loan Amount $492,000.00
- Monthly Mortgage Payment $3,109.77
- Property Tax $1,060.88
- Home Insurance $125.00
- Monthly HOA Fees $50.00
Listing Agent Details
Agent Name: Jose Camargo
Agent Company: eXp Realty


