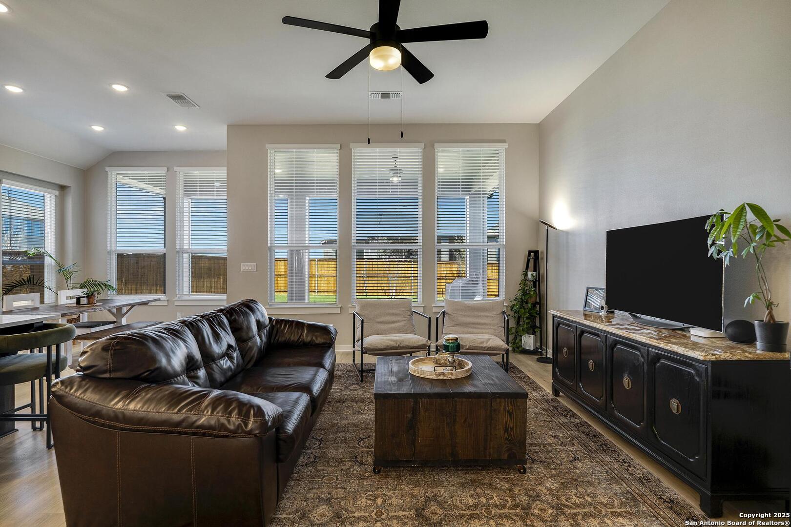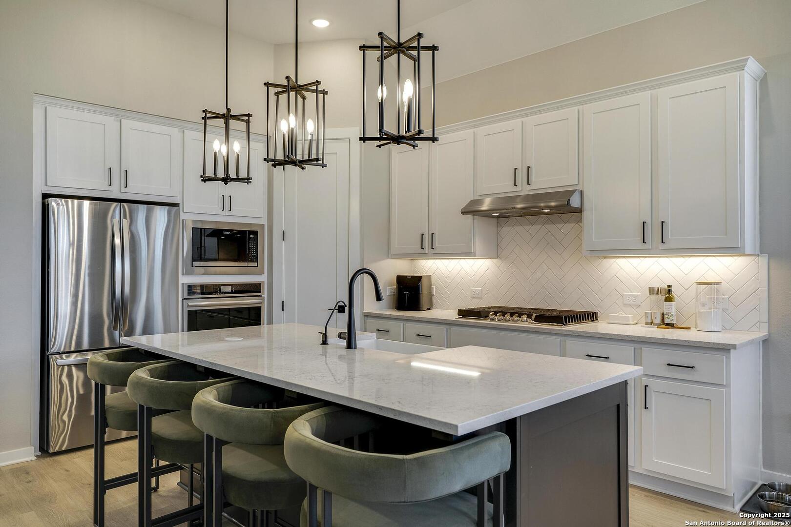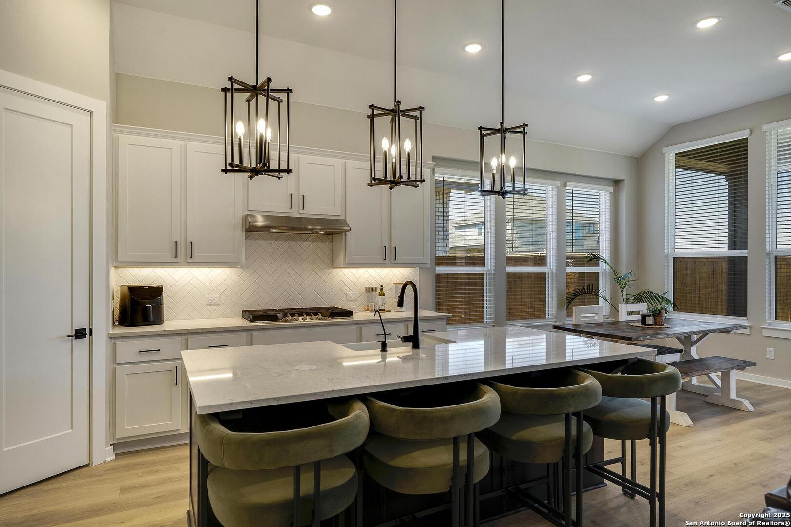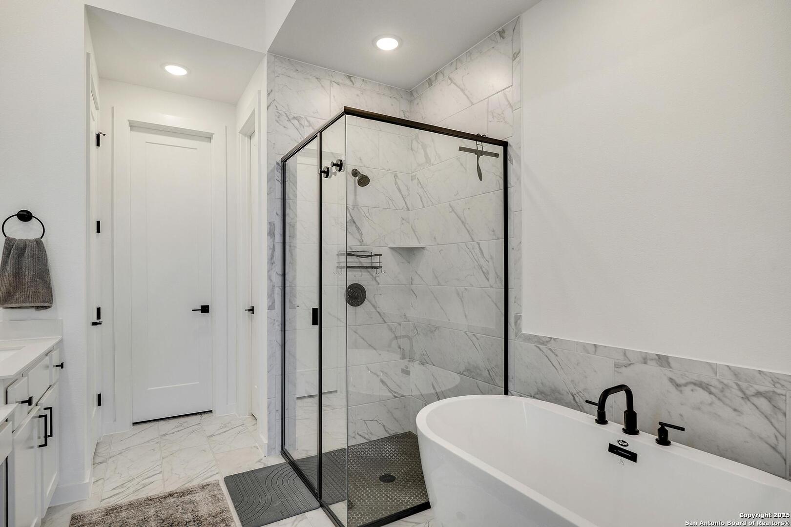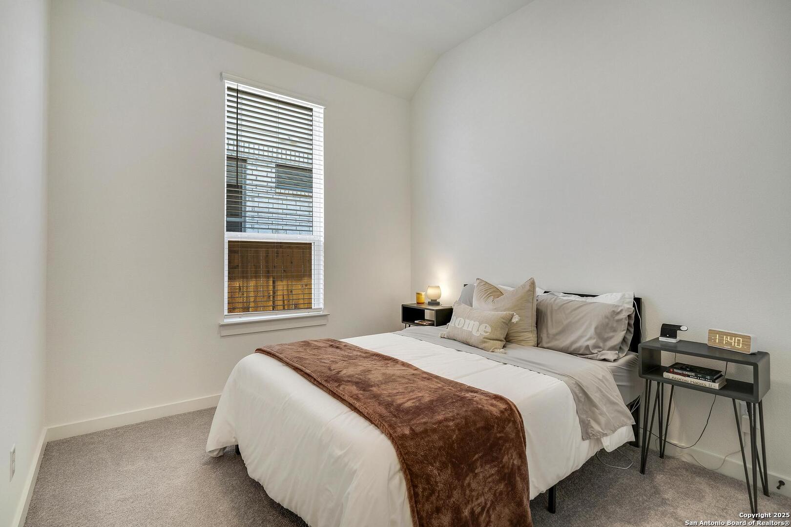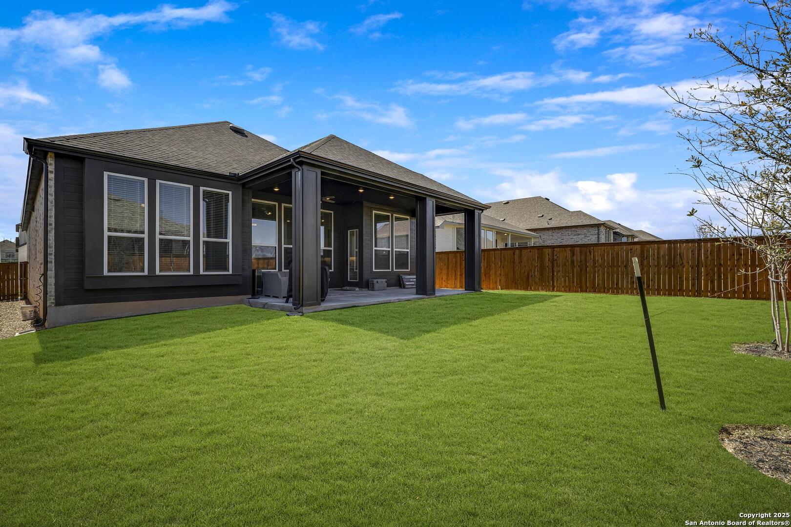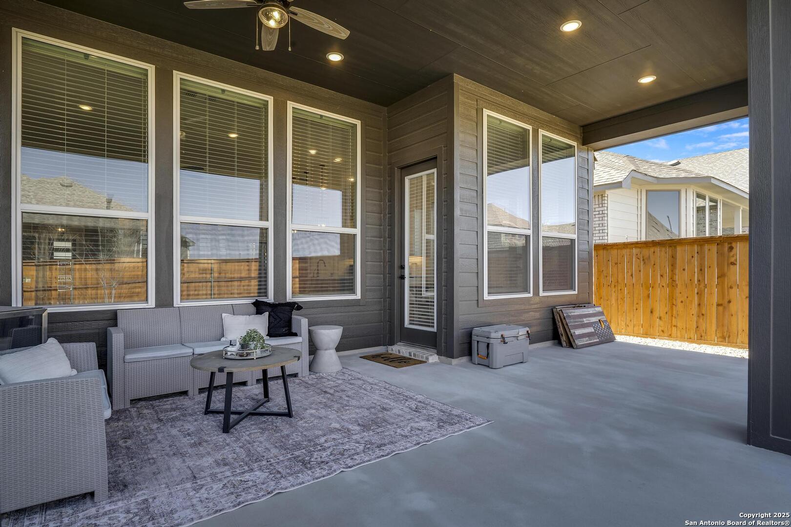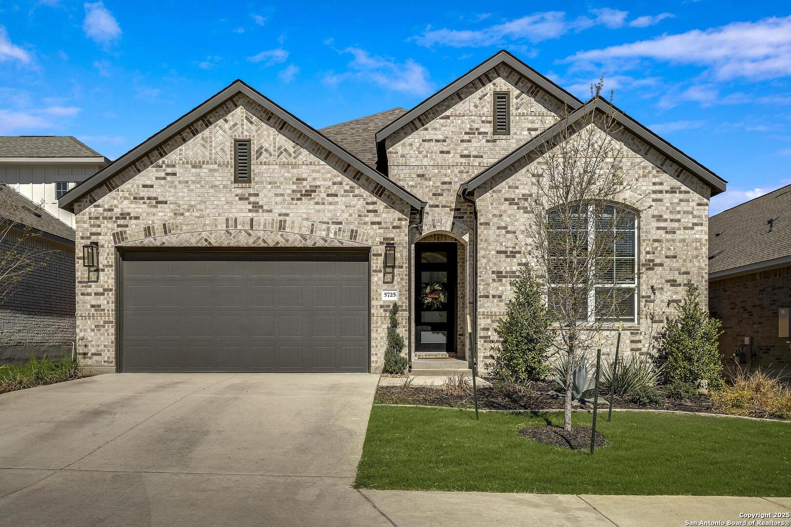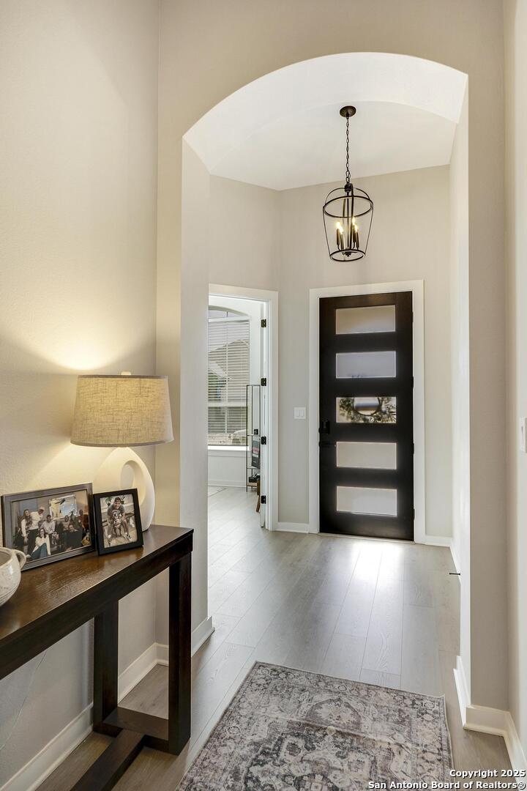Description
Experience modern living at its finest in this stunning single-story home by Highland Homes. Designed for both style and comfort, this sought-after Denton plan features 4 spacious bedrooms, 3 full baths, a dedicated study, and a generous outdoor living area-perfect for entertaining or unwinding. From the moment you arrive, you’ll be captivated by the charming brick and stone elevation. Inside, luxurious touches abound, including 8-foot interior doors and elegant wood flooring that seamlessly flows throughout the main living spaces. The chef’s kitchen is a true highlight, boasting quartz countertops, matte black hardware, and ample cabinetry for storage. Retreat to the primary suite, where a beautiful box window invites natural light, and the spa-like en-suite bath offers a freestanding tub for ultimate relaxation. Additional features include a spacious pantry, double vanity sinks, recessed lighting, and a well-thought-out layout with all bedrooms on the main level. With its thoughtful design, premium finishes, and inviting atmosphere, this Highland Homes Denton plan is the perfect place to call home.
Address
Open on Google Maps- Address 5725 Huron Dr, New Braunfels, TX 78130
- City New Braunfels
- State/county TX
- Zip/Postal Code 78130
- Area 78130
- Country COMAL
Details
Updated on March 26, 2025 at 10:31 pm- Property ID: 1853083
- Price: $3,200
- Property Size: 2241 Sqft m²
- Bedrooms: 4
- Bathrooms: 3
- Year Built: 2024
- Property Type: Residential Rental
- Property Status: ACTIVE
Additional details
- PARKING: 2 Garage
- HEATING: Central
- ROOF: Compressor
- Fireplace: Not Available
- INTERIOR: 1-Level Variable, Island Kitchen, Walk-In, Utilities, High Ceiling, Open
Mortgage Calculator
- Down Payment
- Loan Amount
- Monthly Mortgage Payment
- Property Tax
- Home Insurance
- PMI
- Monthly HOA Fees
Listing Agent Details
Agent Name: Leticia Sanders
Agent Company: Red Door Realty


