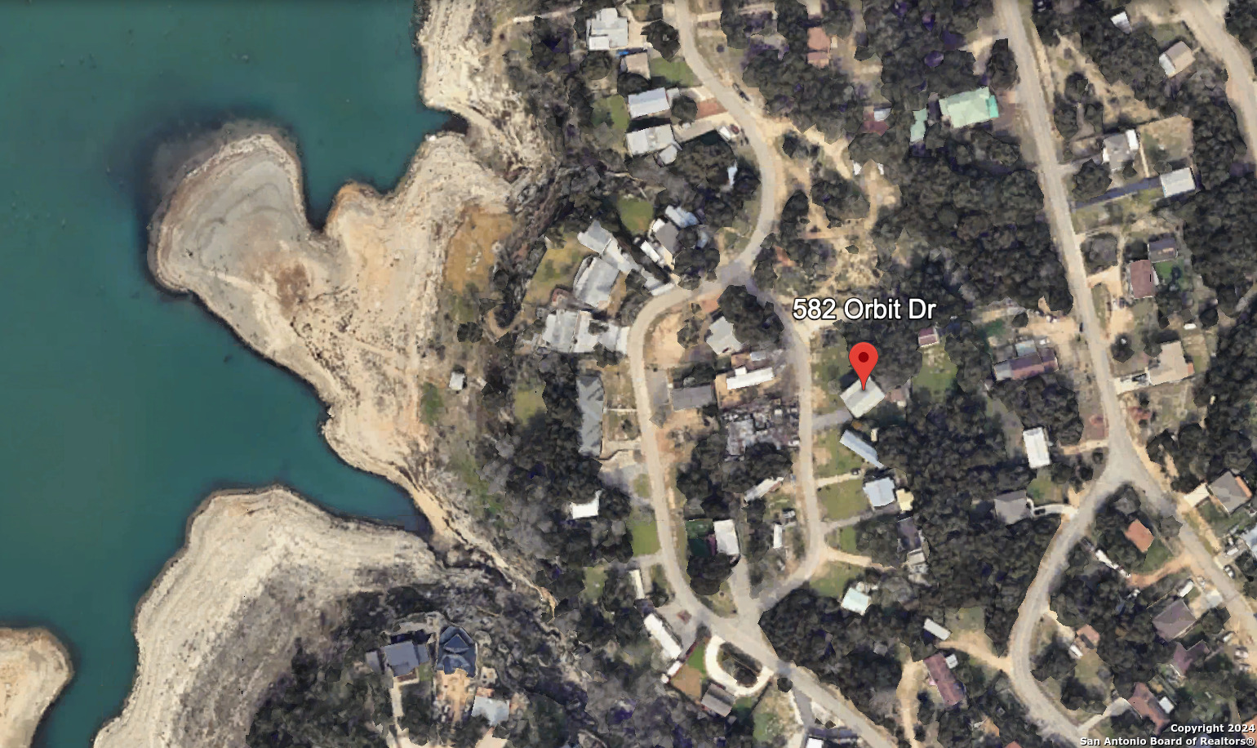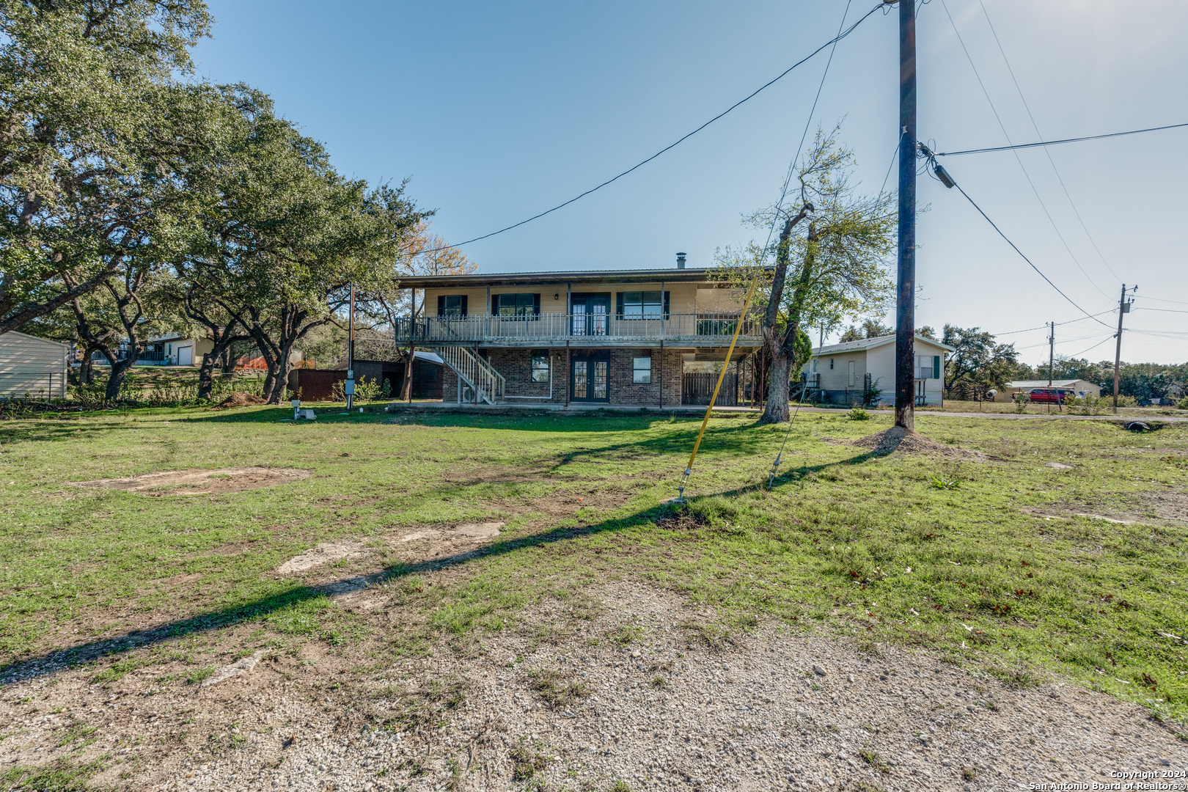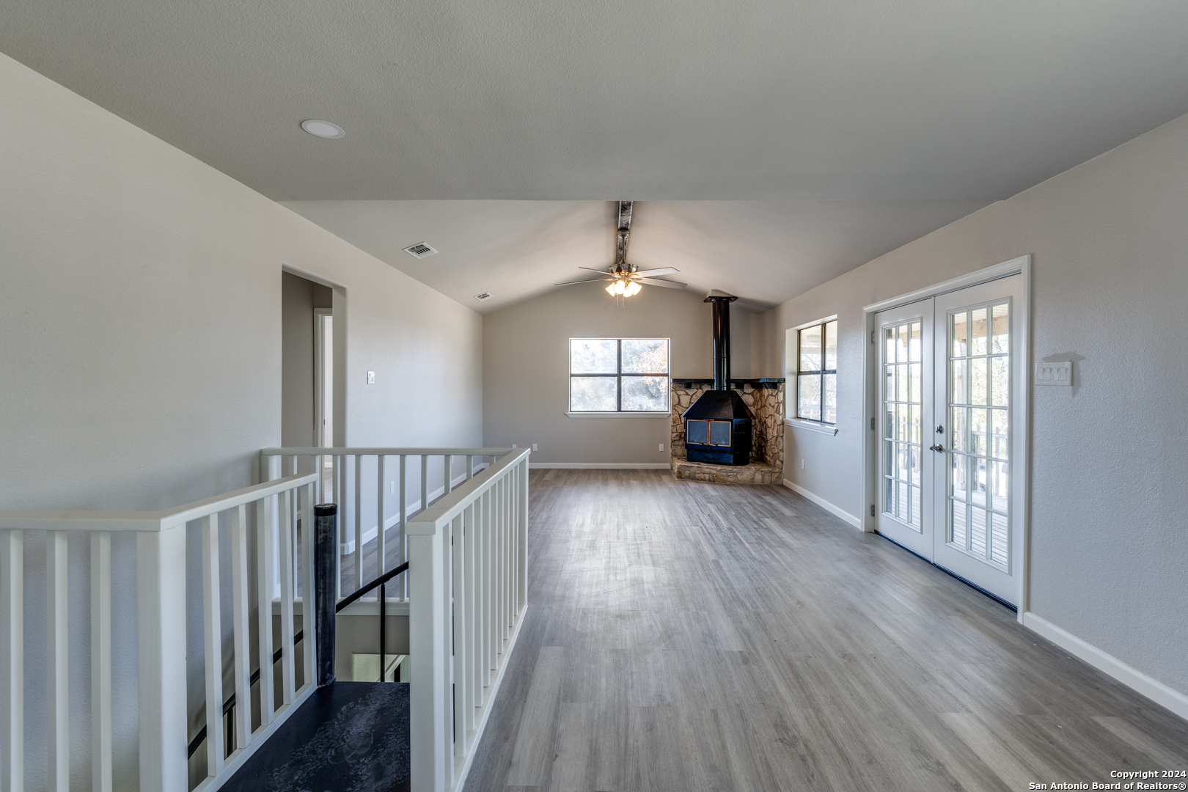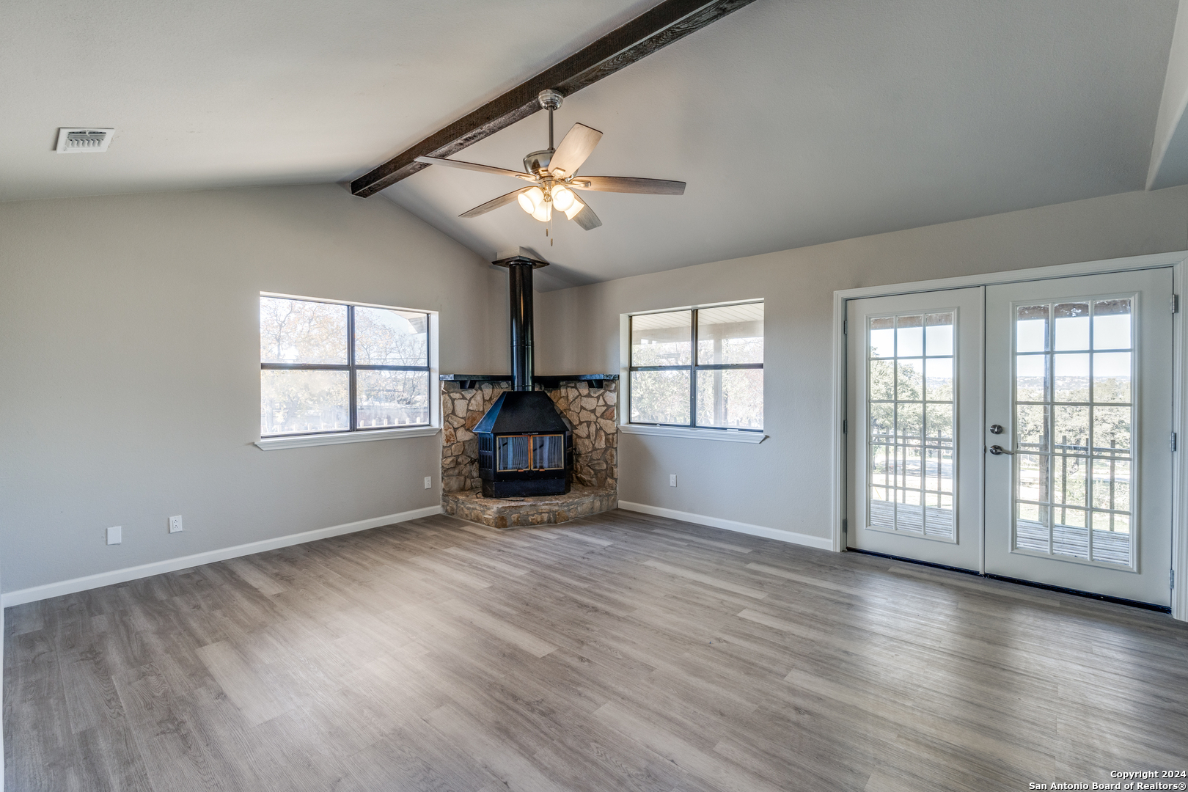Description
Don’t Miss Out on This Beautiful Lake House with double lot. Step into your dream home! This charming, renovated lake house offers the perfect blend of style and functionality, all at a great price. The spacious lower level is a versatile retreat with a large open room, a cozy bedroom, and a full bathroom. Whether you need a game room, a home office, a mother-in-law suite, or a teenager’s haven, the possibilities are endless! Head upstairs to the open concept living area, drenched in natural light with some views of the lake. New flooring and walls create a fresh, modern feel, and the newly renovated kitchen and bath are ready for your personal touch. The master bedroom features a walk-in closet for ultimate convenience. Step outside to the massive second-floor deck that stretches across the front and side-perfect for relaxing and entertaining. A fantastic workshop in the back, plus a double lot with plenty of room for a pool, tiny house, or simply a large backyard. Enjoy year-round comfort with central air upstairs and a split unit downstairs. Come see it today and make this gorgeous lake house yours!
Address
Open on Google Maps- Address 582 ORBIT DR, Canyon Lake, TX 78133-3453
- City Canyon Lake
- State/county TX
- Zip/Postal Code 78133-3453
- Area 78133-3453
- Country COMAL
Details
Updated on February 21, 2025 at 4:30 pm- Property ID: 1830408
- Price: $395,000
- Property Size: 1552 Sqft m²
- Bedrooms: 3
- Bathrooms: 2
- Year Built: 1982
- Property Type: Residential
- Property Status: ACTIVE
Additional details
- PARKING: 1 Garage
- POSSESSION: Closed
- HEATING: Central, Other
- ROOF: Metal
- Fireplace: One, Living Room
- INTERIOR: 2-Level Variable, Lined Closet, Eat-In, Island Kitchen, Shop, Utilities, High Ceiling, Open, Walk-In Closet
Mortgage Calculator
- Down Payment
- Loan Amount
- Monthly Mortgage Payment
- Property Tax
- Home Insurance
- PMI
- Monthly HOA Fees
Listing Agent Details
Agent Name: Laura Cisneros
Agent Company: Jadestone Real Estate

















