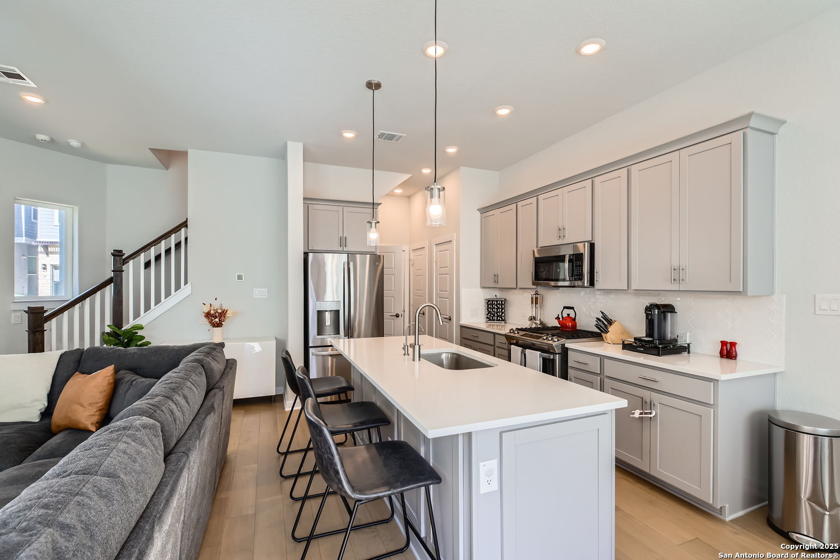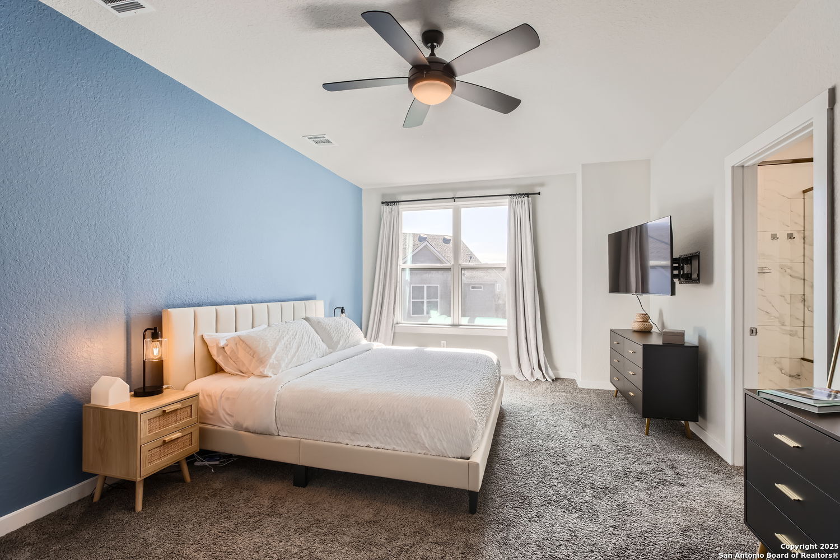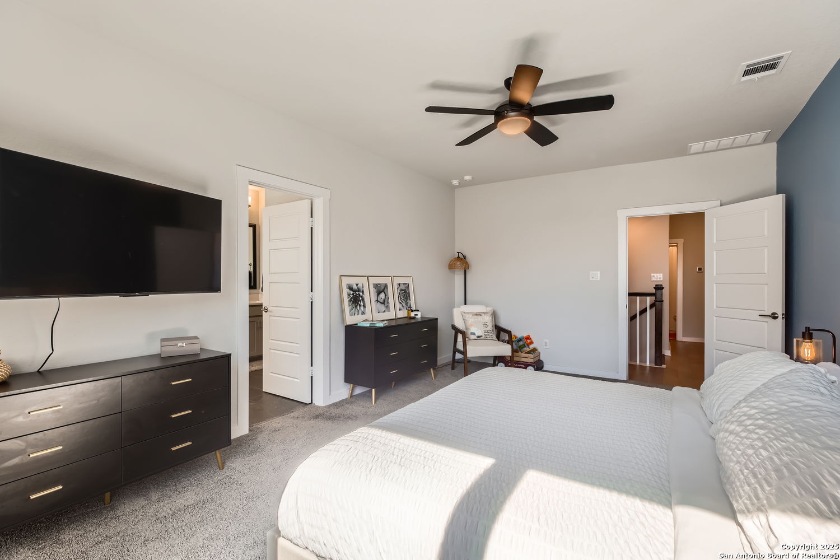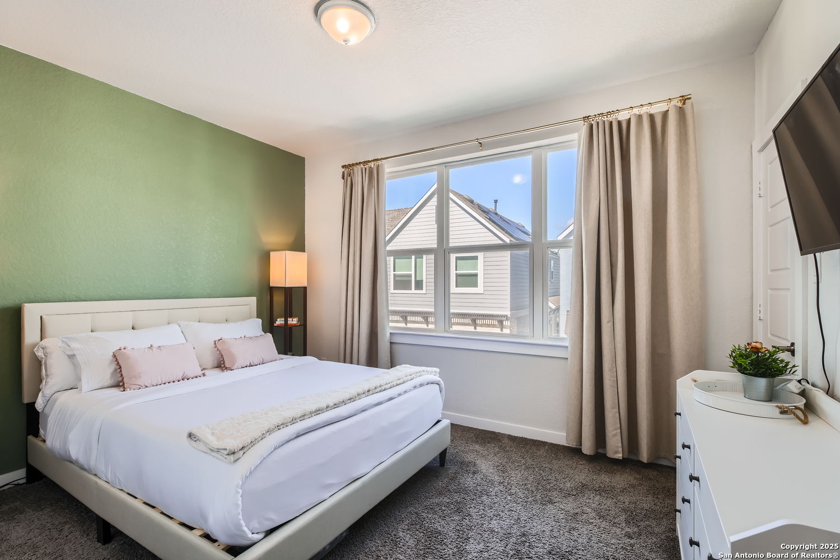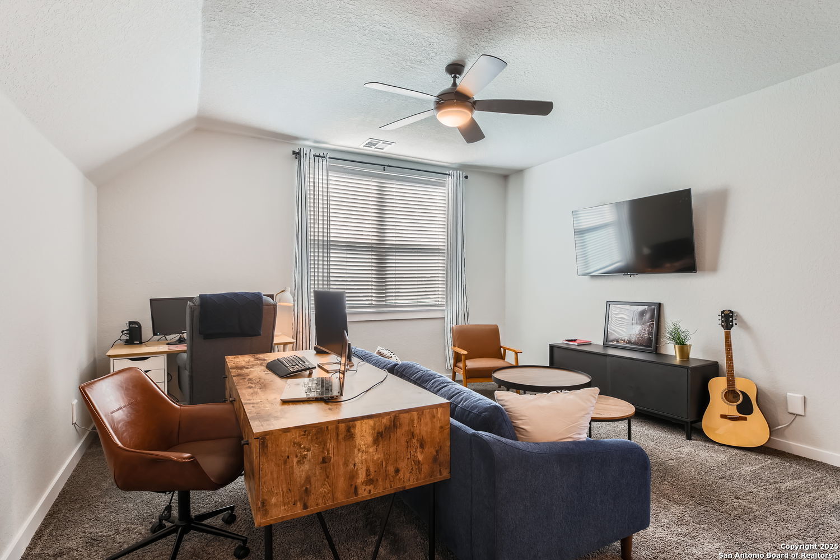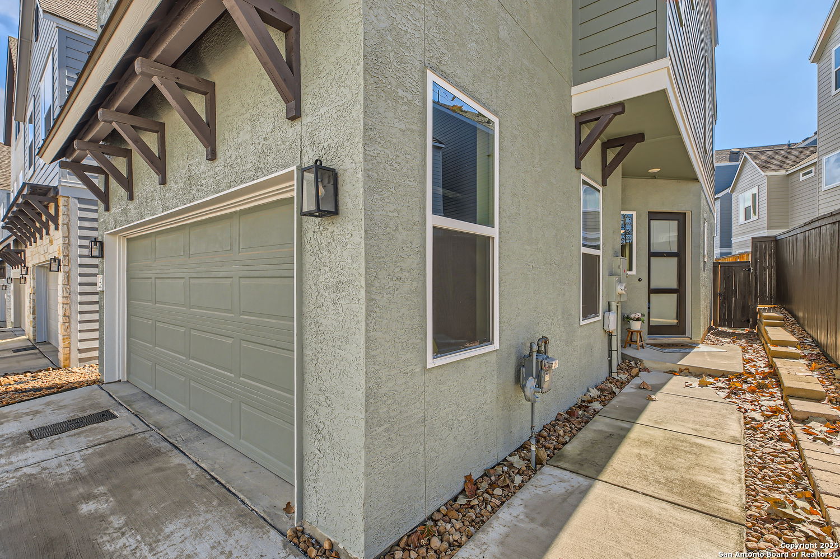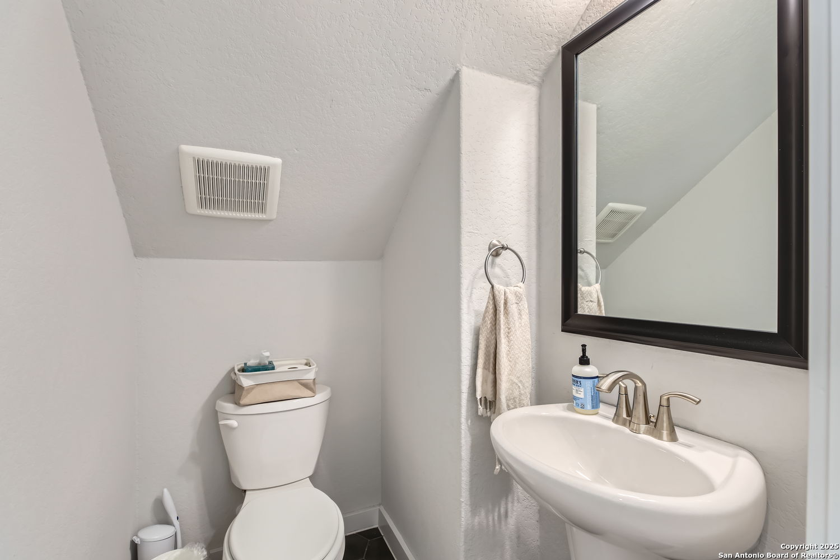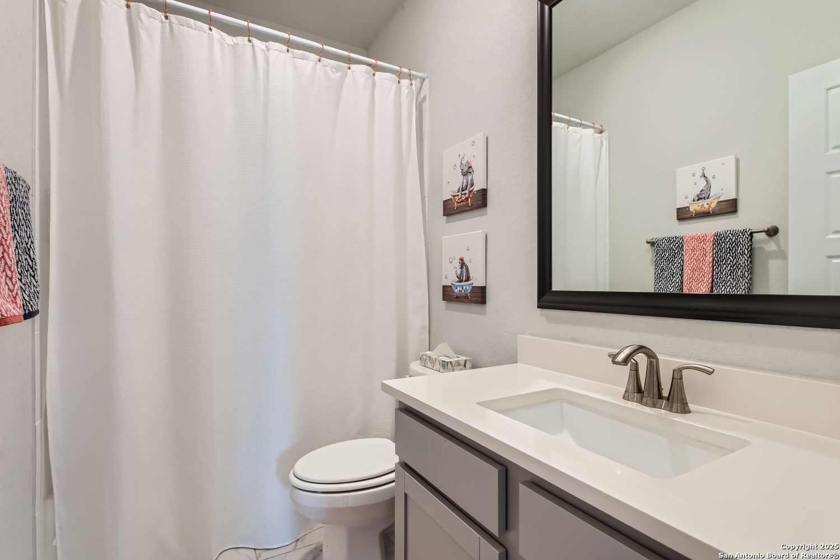5843 Whitby Road #40, San Antonio, TX 78240-4841
Description
Welcome to this stunning residence in the prestigious gated community of The Enclave at Whitby, with the largest lot and backyard in the community. This thoughtfully designed home offers the perfect blend of elegance and functionality across three levels of refined living space. The heart of the home showcases an open concept floor plan bathed in natural light from abundant windows throughout. The gourmet kitchen is a chef’s dream, featuring a spacious island, and high end stainless steel appliances including a gas range and built-in microwave. Beautiful wood flooring flows seamlessly throughout the main living areas, creating a warm and inviting atmosphere. With three generously sized bedrooms, two full bathrooms, and two half bathrooms, this home provides comfortable living spaces for the whole family. The third level reveals a versatile bonus room, perfect for a game room, home theater, or whatever suits your lifestyle. Step outside to find a large, private yard offering endless possibilities for outdoor entertainment and relaxation. The community features its own dog park, perfect for pet owners. The prestigious gated community provides an added layer of security and exclusivity. Located just minutes from the Medical Center, this property is ideal for medical practitioners and trainees. USAA is also conveniently located minutes away. This impeccably maintained property represents the perfect opportunity to enjoy luxury living in one of the area’s most sought after neighborhoods.
Address
Open on Google Maps- Address 5843 Whitby Road #40, San Antonio, TX 78240-4841
- City San Antonio
- State/county TX
- Zip/Postal Code 78240-4841
- Area 78240-4841
- Country BEXAR
Details
Updated on February 20, 2025 at 8:32 pm- Property ID: 1843836
- Price: $480,000
- Property Size: 2076 Sqft m²
- Bedrooms: 3
- Bathrooms: 4
- Year Built: 2022
- Property Type: Residential
- Property Status: ACTIVE
Additional details
- PARKING: 2 Garage, Attic
- POSSESSION: Closed
- HEATING: Central, Zoned, 1 Unit
- ROOF: Compressor
- Fireplace: Not Available
- EXTERIOR: Paved Slab, PVC Fence, Double Pane, Stone
- INTERIOR: 2-Level Variable, Lined Closet, Eat-In, 2nd Floor, Island Kitchen, Breakfast Area, Walk-In, Game Room, Cable, Internal, Upper Laundry
Mortgage Calculator
- Down Payment
- Loan Amount
- Monthly Mortgage Payment
- Property Tax
- Home Insurance
- PMI
- Monthly HOA Fees
Listing Agent Details
Agent Name: Kimberly Howell
Agent Company: Keller Williams Legacy


