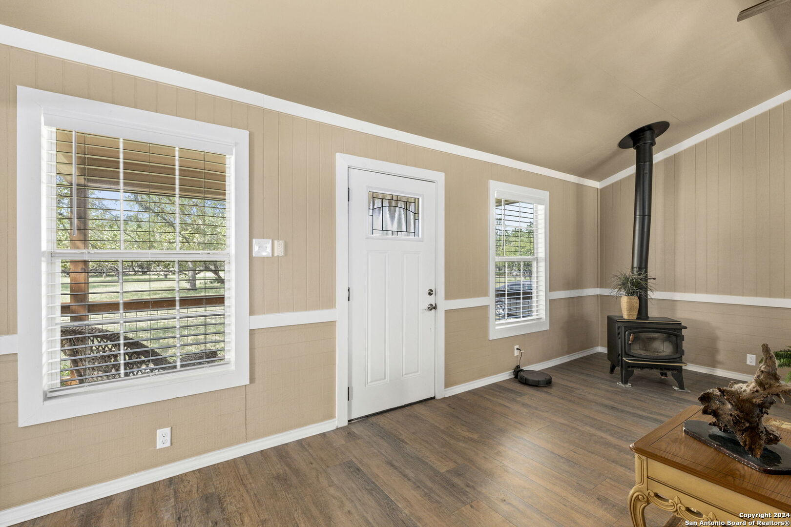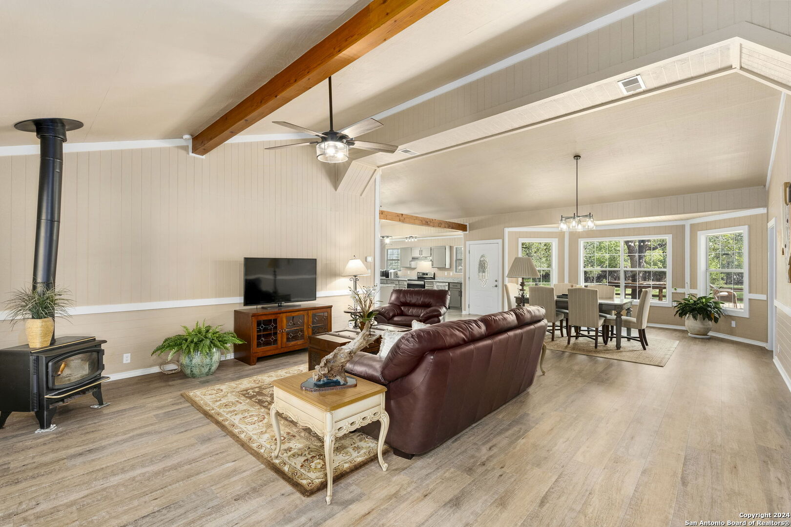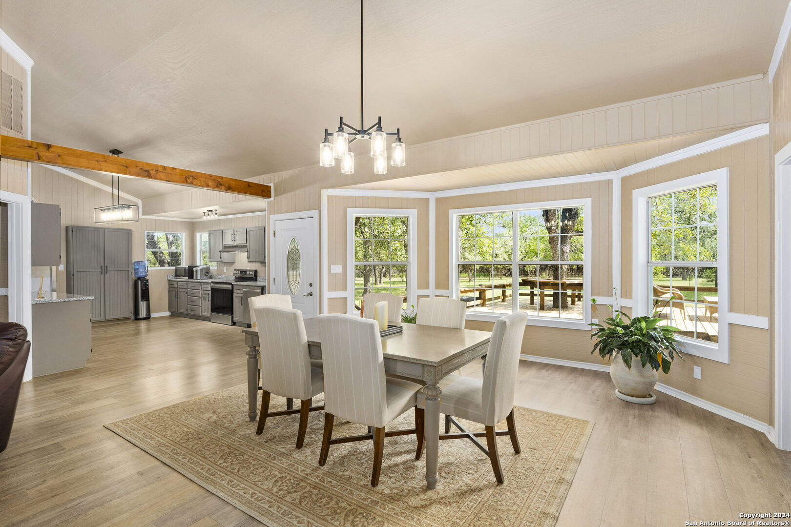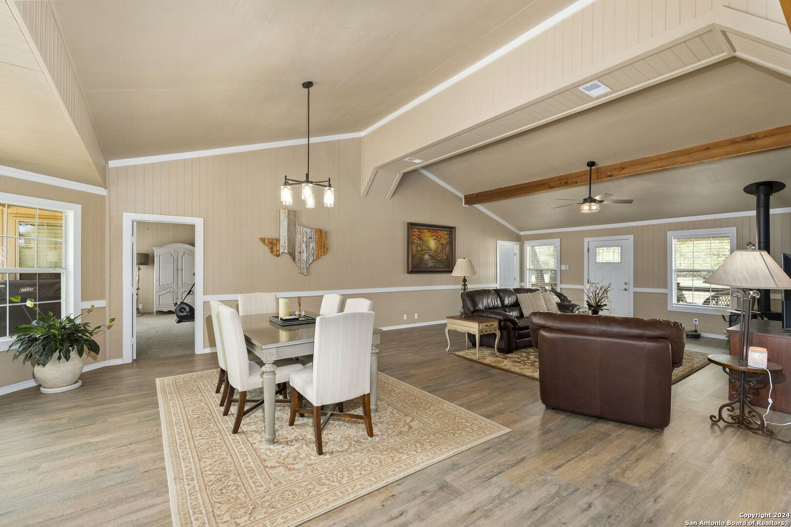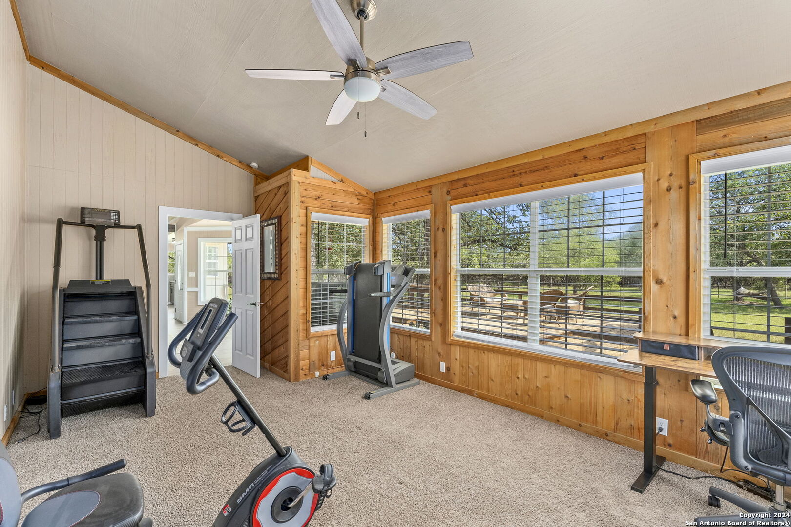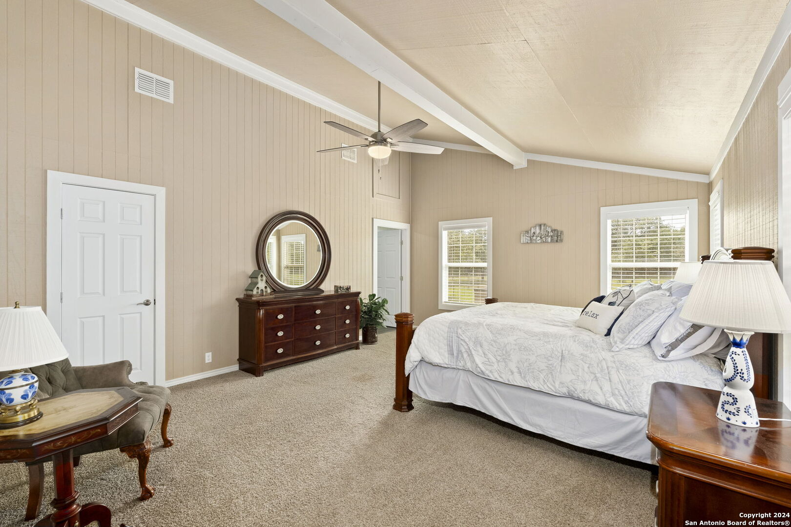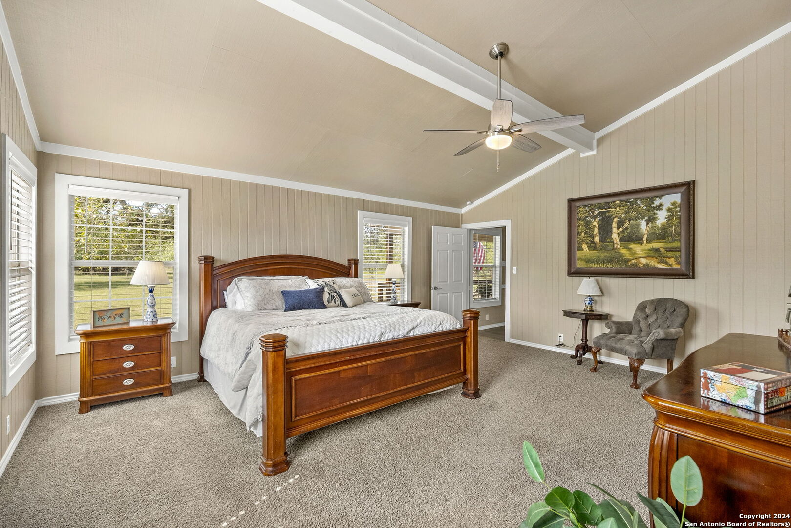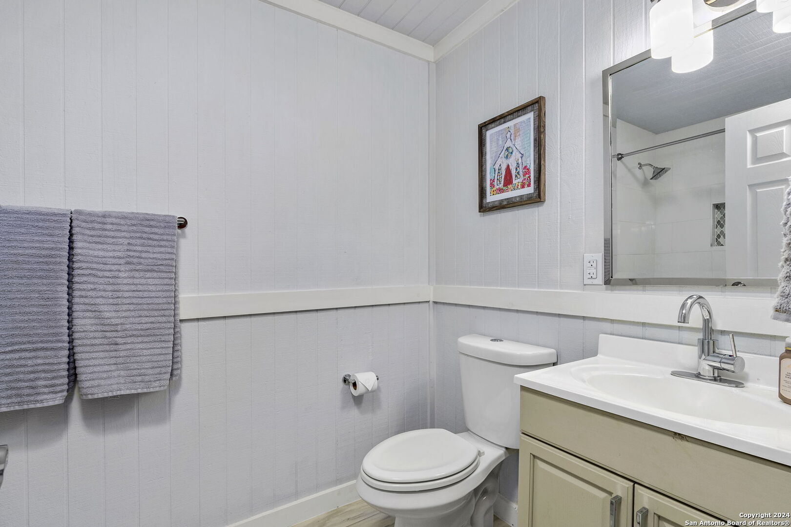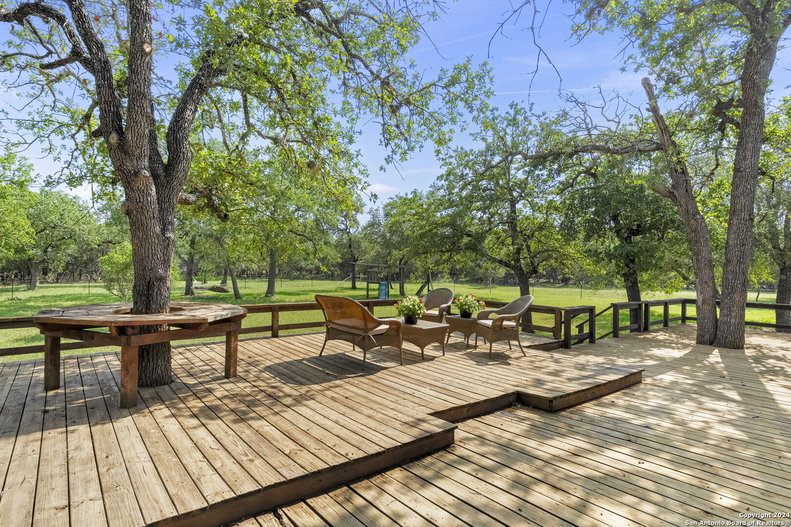Description
Open house this weekend Oct. 12th, Sat. 3 – 5 p.m. Nestled on a gated 4.7 acres of flat, wooded land, this charming home offers the perfect blend of privacy and natural beauty. The property features a spacious three-bedroom, two-bathroom residence that exudes warmth and comfort. The front porch welcomes you with its inviting presence, ideal for enjoying morning coffee or relaxing in the evening. Step inside to find a thoughtfully designed interior that balances functionality with cozy living. The open living spaces are perfect for entertaining or unwinding after a day spent exploring the great outdoors. At the back of the home, a huge deck provides an expansive area for outdoor gatherings, barbecues, or simply soaking in the serene surroundings. The yard is cross fenced for pets and children to enjoy the back yard as well.. Adjacent to the house, a workshop offers ample space for hobbies, projects, or additional storage needs. The property is teeming with wildlife, making it a nature lover’s paradise. With the river just a short distance away, you can easily indulge in activities such as fishing, kayaking, or leisurely walks along the water’s edge. This home harmoniously blends modern comforts with the tranquility of its natural setting, offering a unique retreat that truly feels like a personal sanctuary.
Address
Open on Google Maps- Address 592 Oakridge Trail, Pipe Creek, TX 78063
- City Pipe Creek
- State/county TX
- Zip/Postal Code 78063
- Area 78063
- Country BANDERA
Details
Updated on April 2, 2025 at 8:32 pm- Property ID: 1809593
- Price: $459,000
- Property Size: 1964 Sqft m²
- Bedrooms: 3
- Bathrooms: 2
- Year Built: 1976
- Property Type: Residential
- Property Status: Pending
Additional details
- PARKING: Detached, Attic
- POSSESSION: Closed
- HEATING: Central
- ROOF: Metal
- Fireplace: One, Living Room, Woodburn
- EXTERIOR: Deck, Chain Link, Double Pane, Storage, Trees, Wired, Workshop, Ranch Fence
- INTERIOR: 1-Level Variable, Lined Closet, Shop, Utilities, Screw Bed, 1st Floor, High Ceiling, Open, Cable, Internal, All Beds Downstairs, Laundry Main, Lower Laundry, Laundry Room, Walk-In Closet
Features
- 1 Living Area
- 1st Floor Laundry
- All Bedrooms Down
- Cable TV Available
- Deck/ Balcony
- Double Pane Windows
- Fireplace
- High Ceilings
- Internal Rooms
- Laundry Room
- Living Room Combo
- Lower Level Laundry
- Main Laundry Room
- Mature Trees
- Open Floor Plan
- School Districts
- Storage Area
- Utility Room
- Walk-in Closet
- Windows
- Wired for Security
Mortgage Calculator
- Down Payment
- Loan Amount
- Monthly Mortgage Payment
- Property Tax
- Home Insurance
- PMI
- Monthly HOA Fees
Listing Agent Details
Agent Name: Ann Braly
Agent Company: Coldwell Banker D\'Ann Harper, REALTOR


