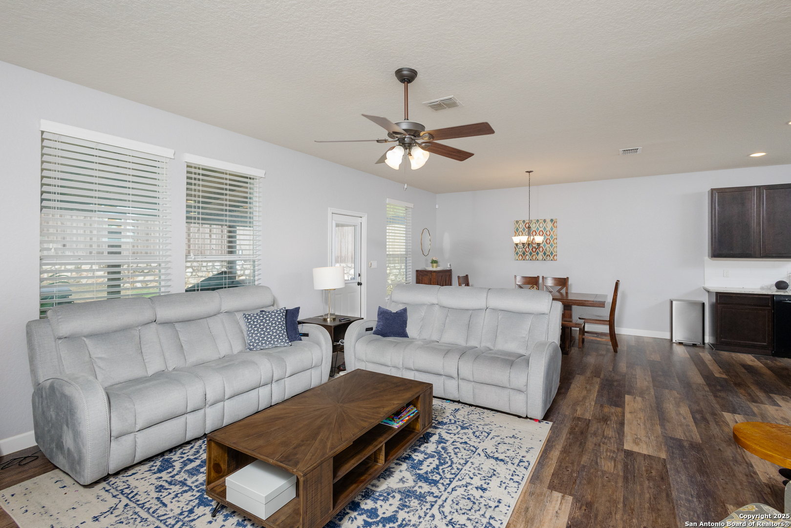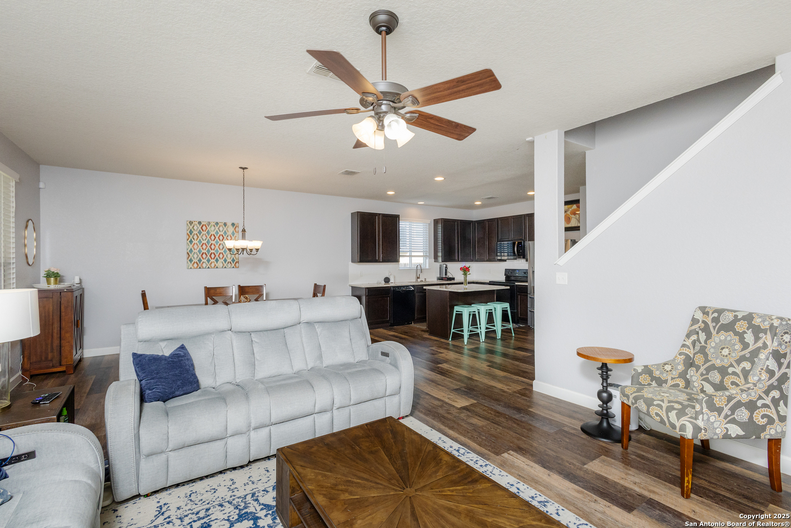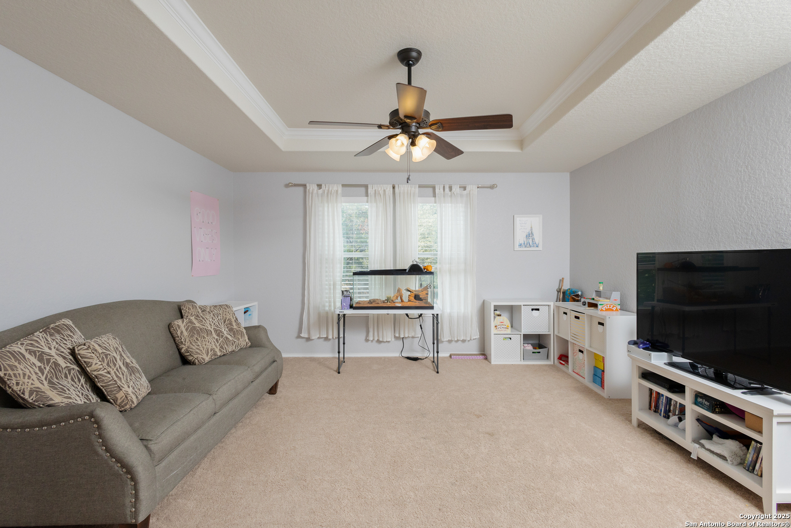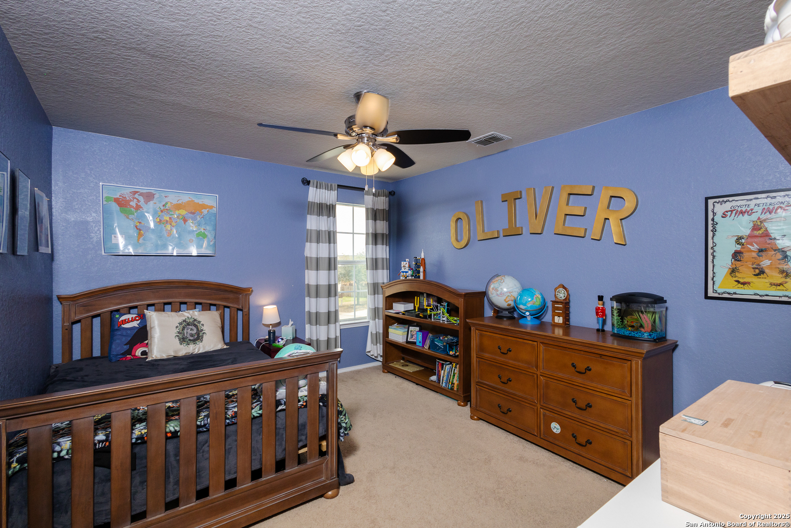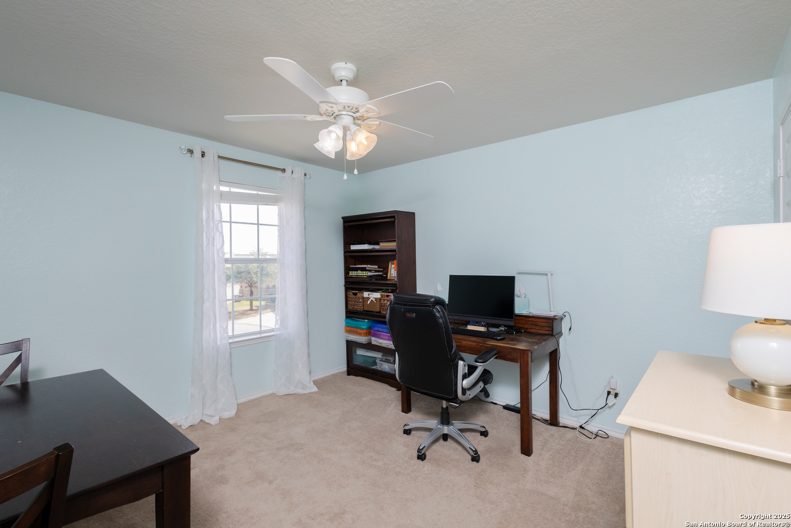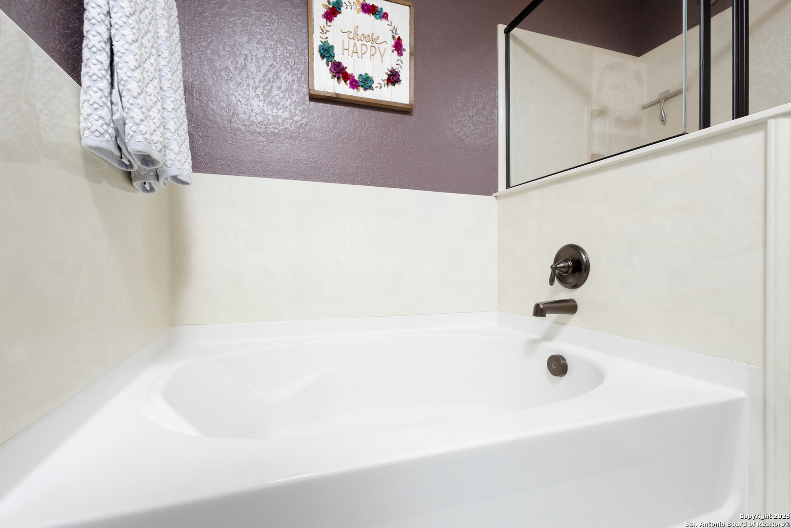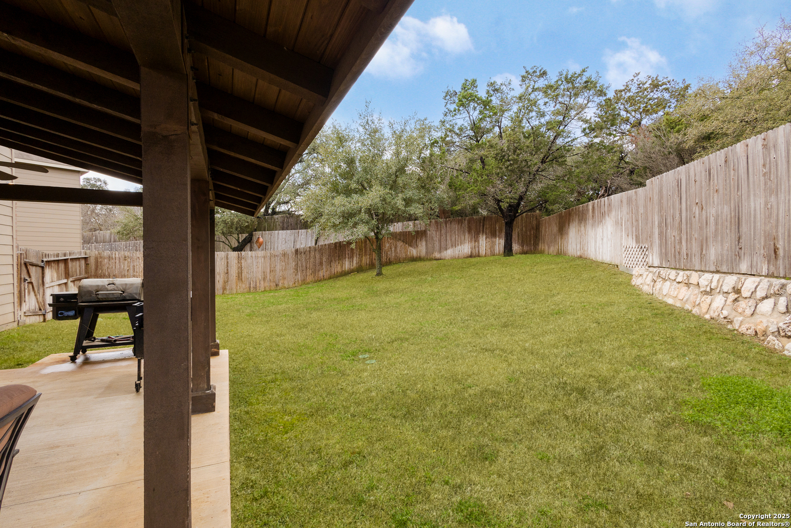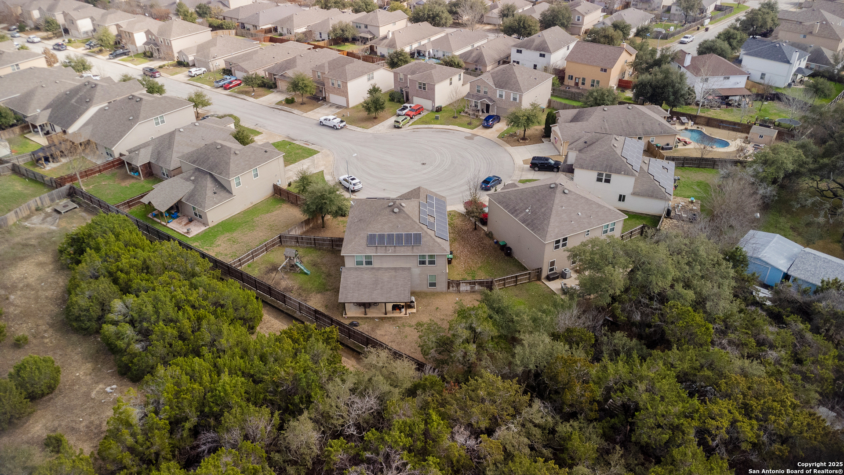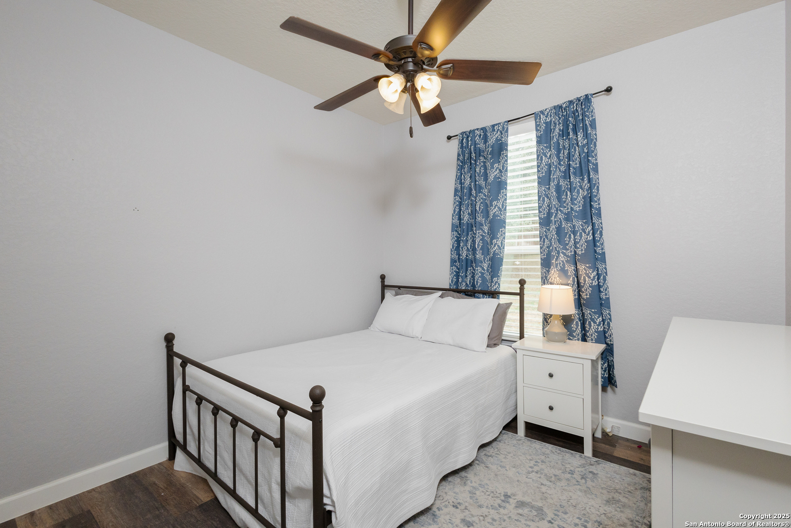Description
SOLAR PANELS, CUL-DE-SAC, COVERED PATIO, GREENBELT- SIGN ME UP! Nestled in a highly desired cul-de-sac within the top-rated Comal ISD, this spacious 5-bedroom, 3-bath home offers 2,726 sq. ft. of well-designed living space. Perfect for growing households, this two-story gem features a guest suite and office downstairs, while the primary suite, three secondary bedrooms, and a versatile loft await upstairs. The kitchen has been recently updated with granite countertops and a stylish subway tile backsplash, creating a modern and inviting space to cook and gather. The bathrooms have also been refreshed with updated tile work and sleek new faucets, adding a touch of luxury. Out back, you’ll find a Texas-sized covered patio with vaulted ceilings and dual ceiling fans, perfect for entertaining or relaxing-even on those hot summer days. Plus, the home backs up to a greenbelt, offering even more privacy and serene views. Energy-saving solar panels significantly reduce utility costs, keeping your electricity bill to a minimum. With privacy, space, and unbeatable features, this home won’t last long-schedule your tour today!
Address
Open on Google Maps- Address 607 TRINITY MDW, San Antonio, TX 78260-2597
- City San Antonio
- State/county TX
- Zip/Postal Code 78260-2597
- Area 78260-2597
- Country BEXAR
Details
Updated on February 19, 2025 at 6:31 pm- Property ID: 1843330
- Price: $375,000
- Property Size: 2726 Sqft m²
- Bedrooms: 5
- Bathrooms: 3
- Year Built: 2013
- Property Type: Residential
- Property Status: ACTIVE
Additional details
- PARKING: 2 Garage
- POSSESSION: Closed
- HEATING: Central
- ROOF: Compressor
- Fireplace: Not Available
- EXTERIOR: Paved Slab, Cove Pat, PVC Fence, Double Pane, Trees
- INTERIOR: 1-Level Variable, Lined Closet, Eat-In, Island Kitchen, Study Room, Loft, Utilities, Screw Bed, Upper Laundry, Laundry Room
Mortgage Calculator
- Down Payment
- Loan Amount
- Monthly Mortgage Payment
- Property Tax
- Home Insurance
- PMI
- Monthly HOA Fees
Listing Agent Details
Agent Name: Monique Cardenas
Agent Company: Evoke Realty




