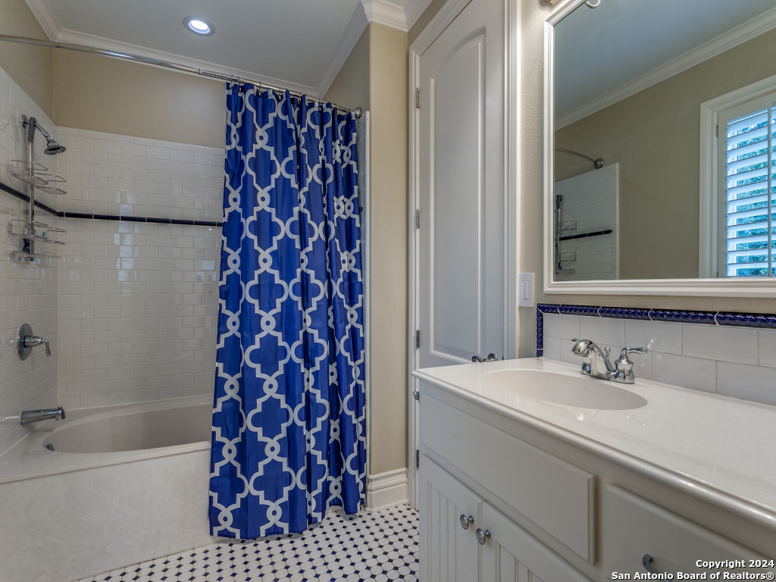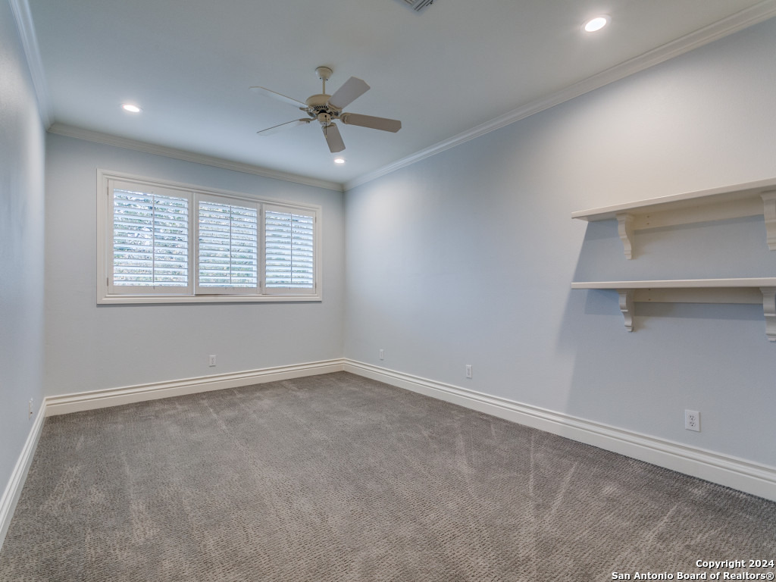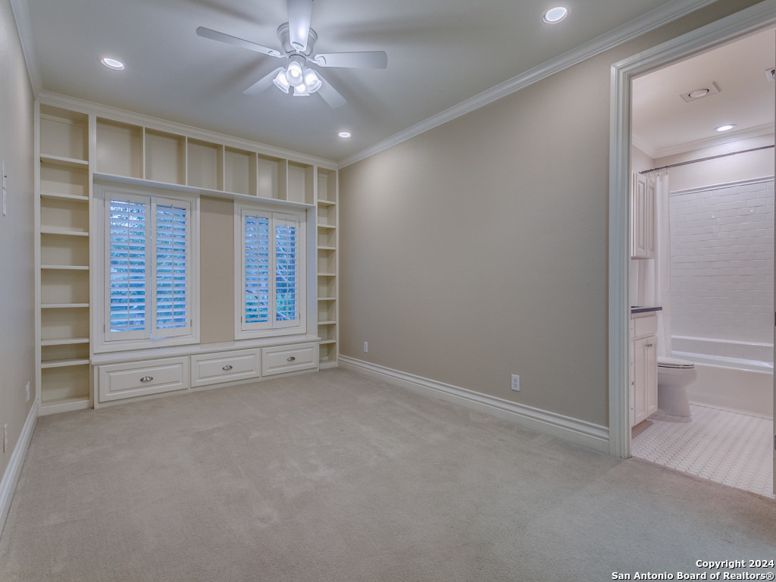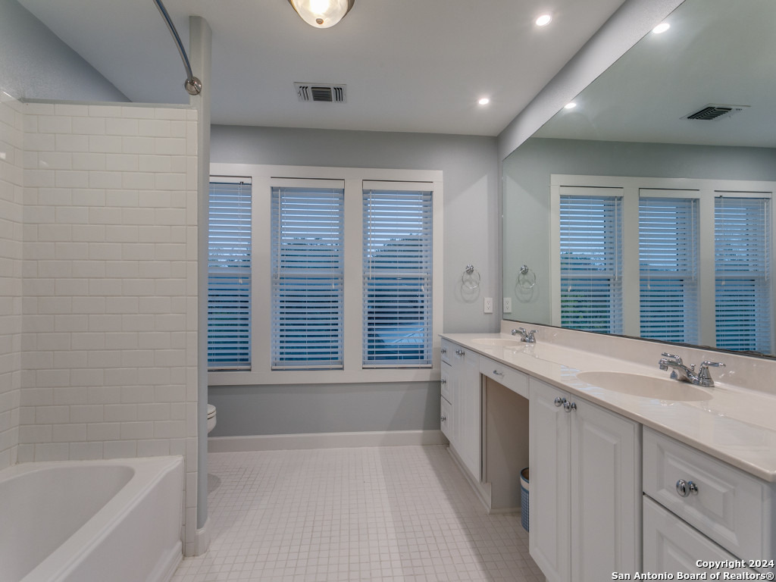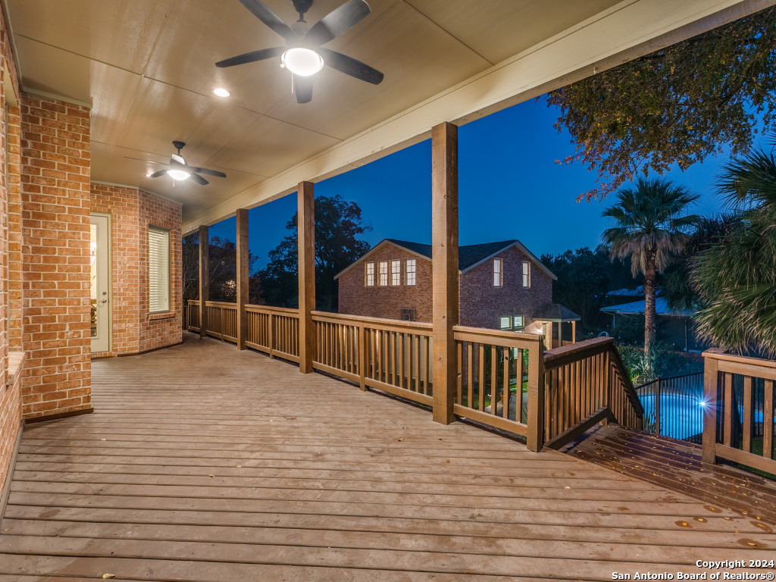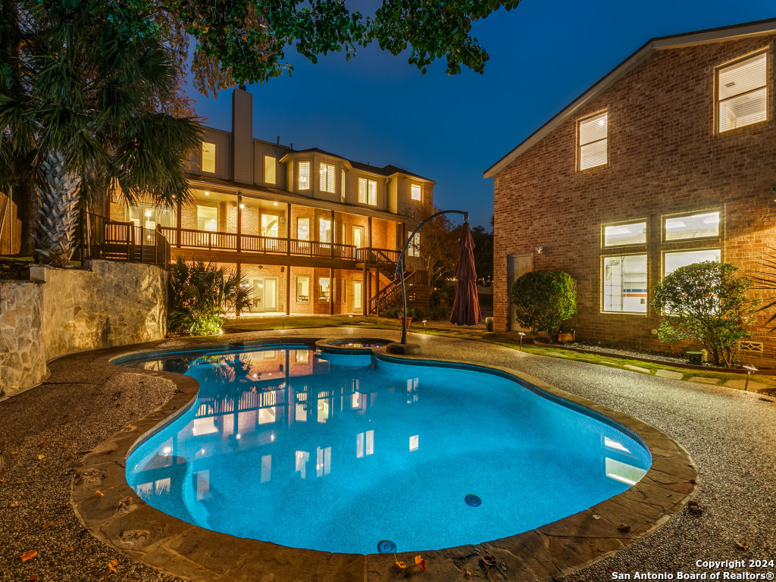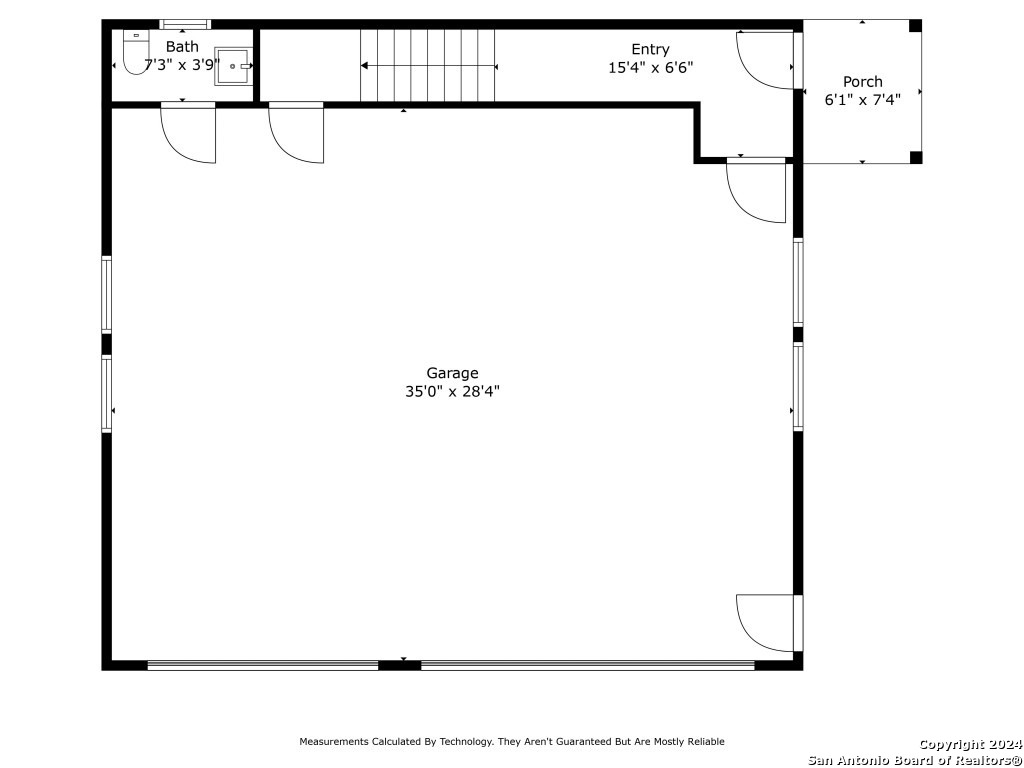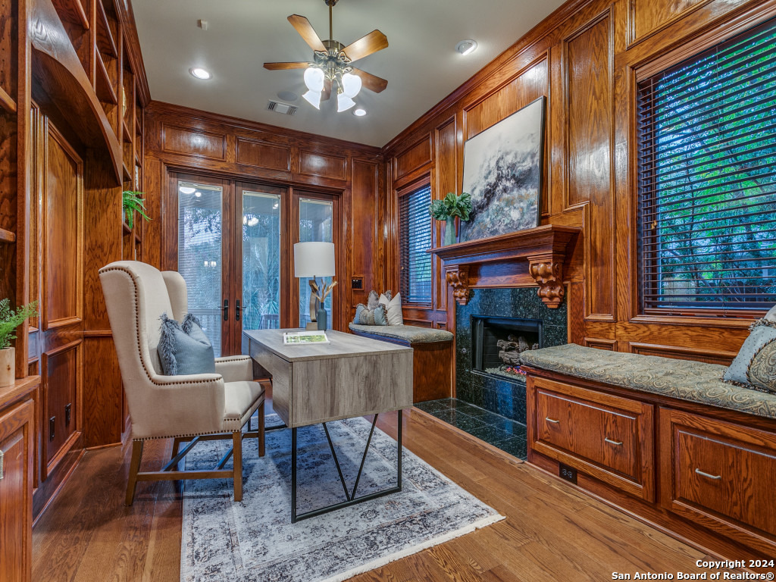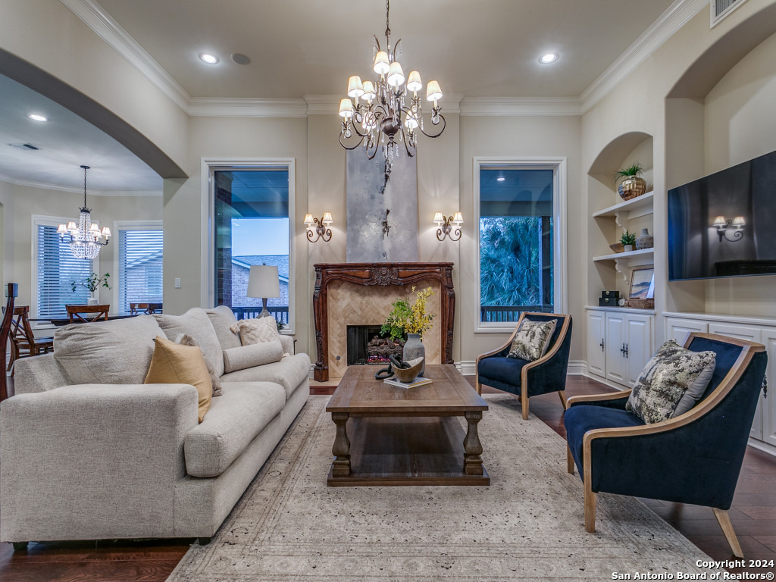Description
**Open House Saturday, February 22nd from 2-4.Elegant Terrell Hills Estate with exceptional amenities. Welcome to 610 Terrell Road, a stunning multi- level home that offers luxurious living and incredible versatility in the heart of Terrell Hills, in the coveted Alamo Heights School District. Boasting 7bedrooms, 6 full baths, and 2 half baths, this spacious home is designed for both comfort and entertainment. The thoughtfully planned layout features a primary suite and 4 bedrooms upstairs, a secondary bedroom suite downstairs, four living areas, and a dedicated office on the main floor. The expansive game room, bunk room and full kitchen on the lower level provide endless possibilities for recreation. Step outside to your private retreat with a sparkling swimming pool, hot tub, and a fully equipped outdoor kitchen, ideal for entertaining. The property includes two garages: an oversized two car garage attached to the main house and a detached three car garage with upgraded electrical and a Tesla charger. Above the detached garage is a spacious apartment featuring 2 bedrooms, 1 bath, a laundry area, kitchen and family room. This estate sits on a generously sized lot with the unique opportunity to purchase the adjoining 2/3 acre lot, offering endless potential to create your dream outdoor space. Don’t miss the chance to call this remarkable property home!
Address
Open on Google Maps- Address 610 TERRELL RD, San Antonio, TX 78209-6131
- City San Antonio
- State/county TX
- Zip/Postal Code 78209-6131
- Area 78209-6131
- Country BEXAR
Details
Updated on February 20, 2025 at 2:30 pm- Property ID: 1827445
- Price: $2,900,000
- Property Size: 7705 Sqft m²
- Bedrooms: 6
- Bathrooms: 8
- Year Built: 2004
- Property Type: Residential
- Property Status: ACTIVE
Additional details
- PARKING: 4 Garage, Detached, Attic
- POSSESSION: Closed
- HEATING: Central
- ROOF: Compressor
- Fireplace: 3 Units, Living Room, Family Room, Gas
- EXTERIOR: Paved Slab, Cove Pat, Grill, Deck, PVC Fence, Wright, Sprinkler System, Double Pane, Special, Trees, Detached Quarter, Outbuildings, Workshop
- INTERIOR: 3-Level Variable, Spinning, Eat-In, 2nd Floor, Island Kitchen, Walk-In, Study Room, Game Room, Shop, Utilities, Screw Bed, High Ceiling, Open, Cable, Internal
Features
Mortgage Calculator
- Down Payment
- Loan Amount
- Monthly Mortgage Payment
- Property Tax
- Home Insurance
- PMI
- Monthly HOA Fees
Listing Agent Details
Agent Name: Cathy Vise
Agent Company: Phyllis Browning Company























