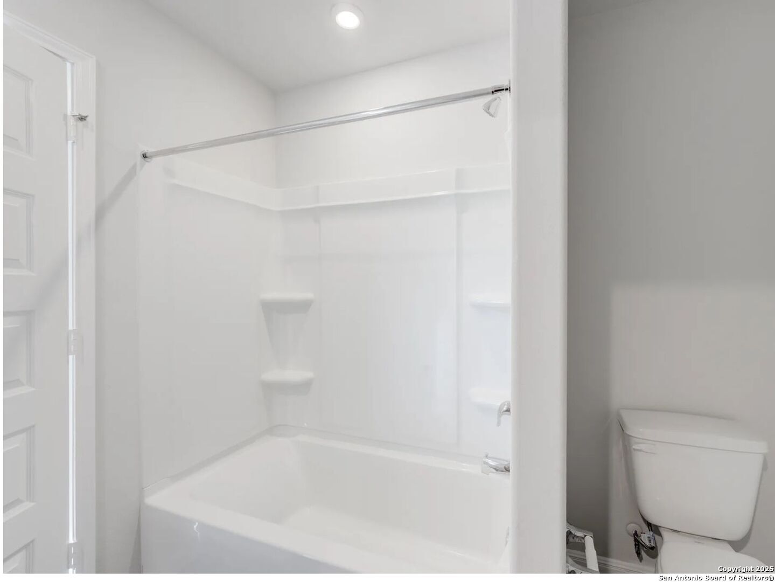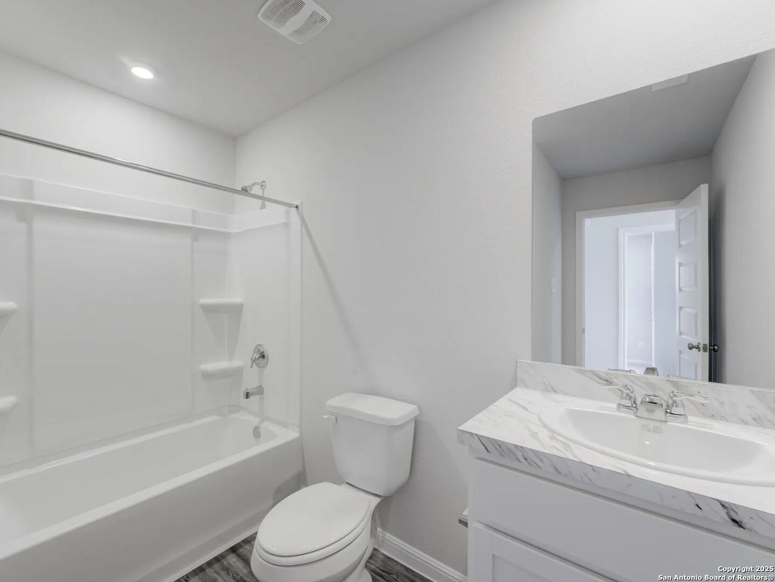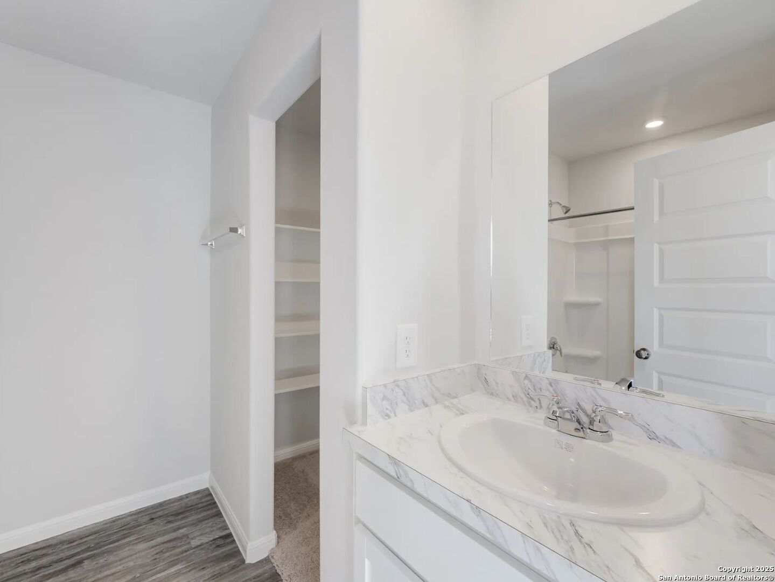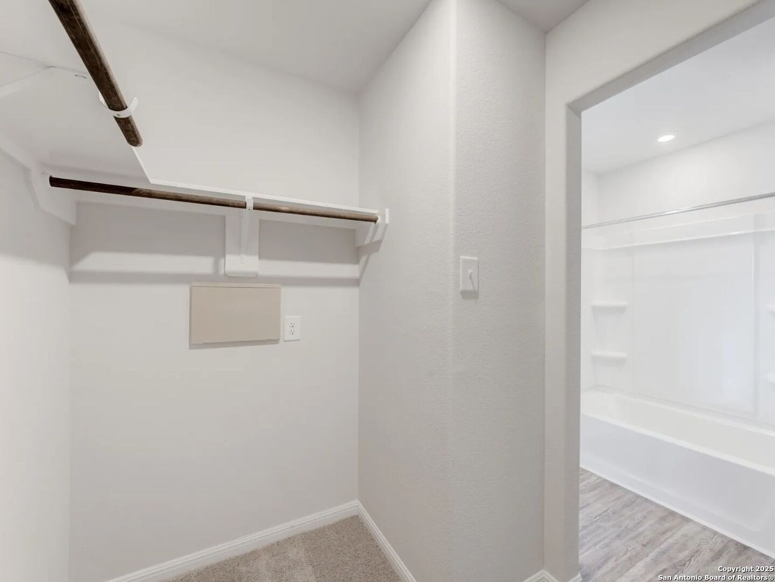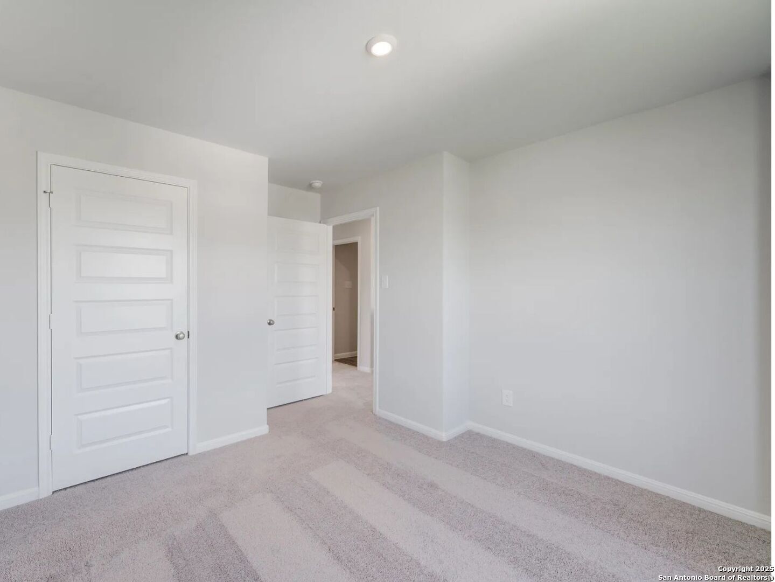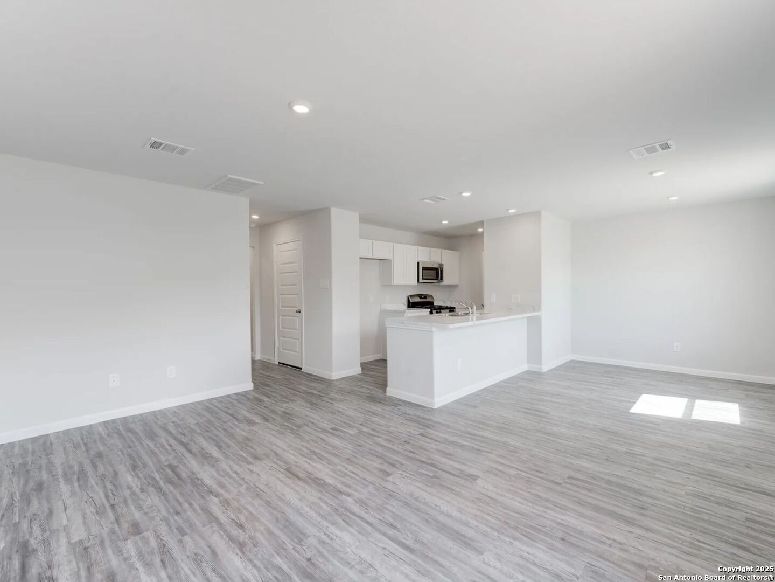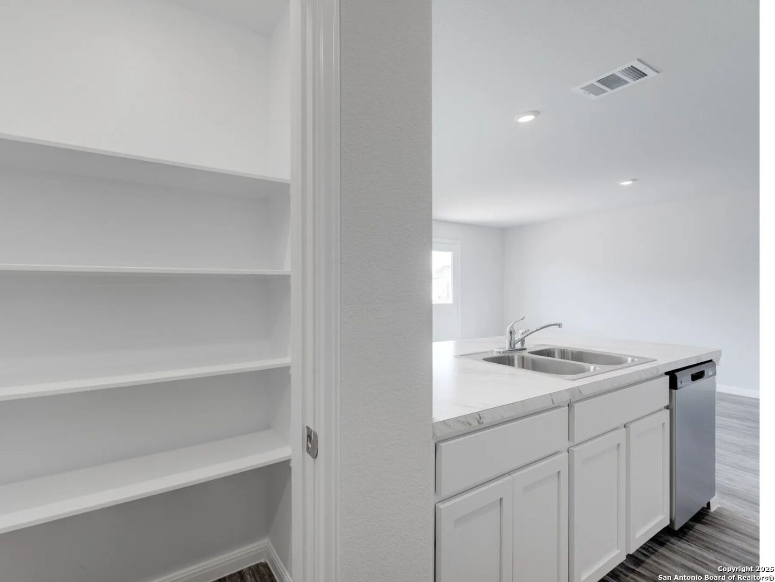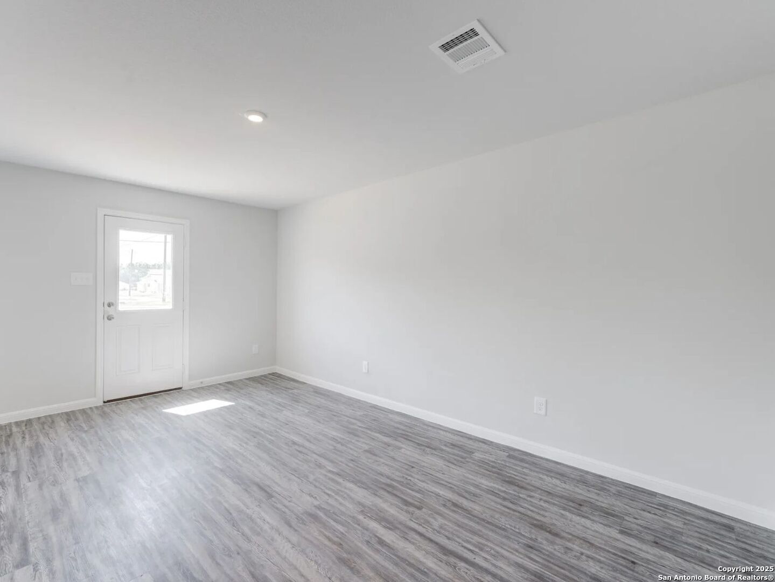Description
The Yellowstone Plan from our Freedom Series is thoughtfully designed for comfort and convenience, offering 4 bedrooms, 2 bathrooms, and 1,401 square feet of single-story living. As you enter the home, you’ll find three secondary bedrooms and a full bathroom, perfectly positioned to provide privacy and flexibility for family members or guests. Continue down the hall, and you’ll pass the conveniently located laundry room before reaching the heart of the home. The open-concept kitchen, complete with a central island, seamlessly overlooks the family room and dining area, creating a welcoming space for family time, meals, and entertaining. Tucked off the dining area, the primary suite features a private bathroom and walk-in closet, offering a peaceful retreat from the rest of the home. Known for providing the lowest price and price per square foot, National Homecorp is here to help you get more home for your money! SELLER-Paid Closing Costs: Enjoy up to 3.5% closing cost contribution when you use NHC Mortgage and our preferred title company. With more space for less money plus exclusive savings through seller-paid incentives, the Yellowstone is the smart choice for your next home. Start your journey to homeownership today!
Address
Open on Google Maps- Address 615 Mariposa Ln, Kenedy, TX 78119
- City Kenedy
- State/county TX
- Zip/Postal Code 78119
- Area 78119
- Country KARNES
Details
Updated on February 17, 2025 at 3:30 am- Property ID: 1842800
- Price: $189,990
- Property Size: 1401 Sqft m²
- Bedrooms: 4
- Bathrooms: 2
- Year Built: 2025
- Property Type: Residential
- Property Status: ACTIVE
Additional details
- PARKING: 1 Garage, Attic
- POSSESSION: Closed
- HEATING: Central
- ROOF: Compressor
- Fireplace: Not Available
- INTERIOR: 1-Level Variable
Mortgage Calculator
- Down Payment
- Loan Amount
- Monthly Mortgage Payment
- Property Tax
- Home Insurance
- PMI
- Monthly HOA Fees
Listing Agent Details
Agent Name: Olivia Seifert
Agent Company: Jason Mitchell Real Estate


