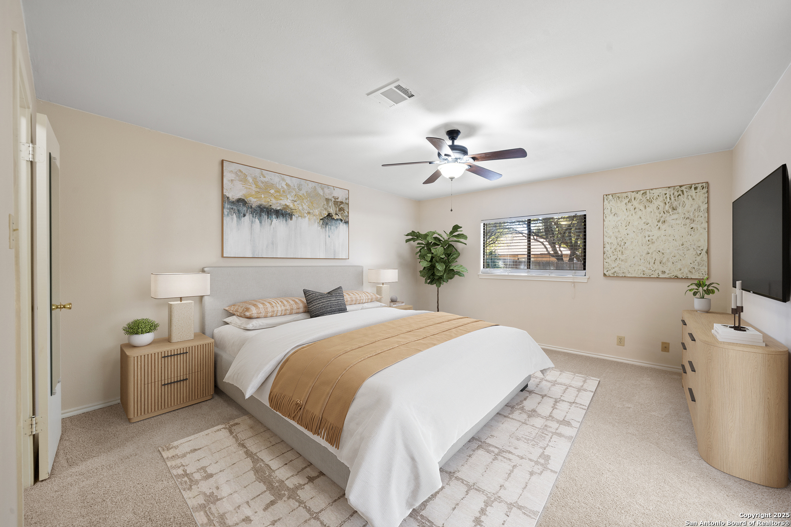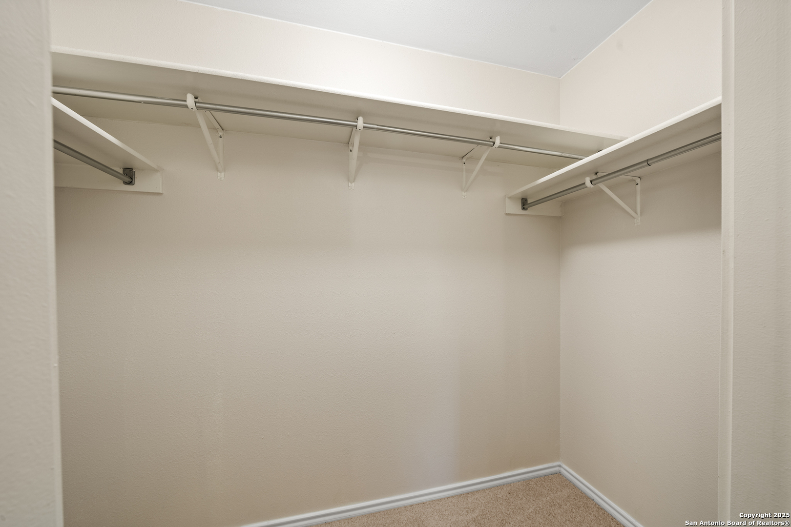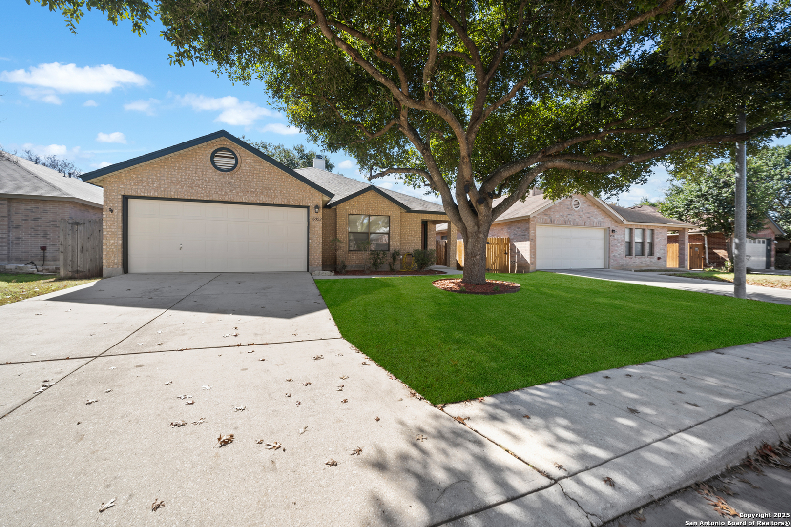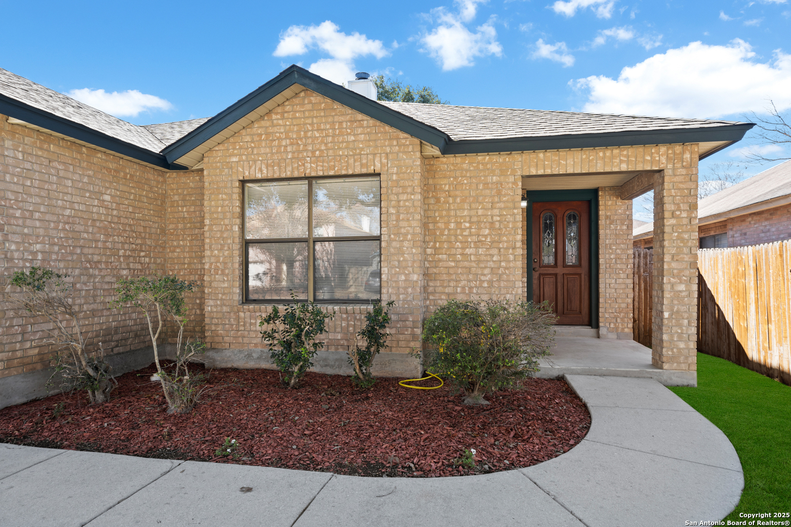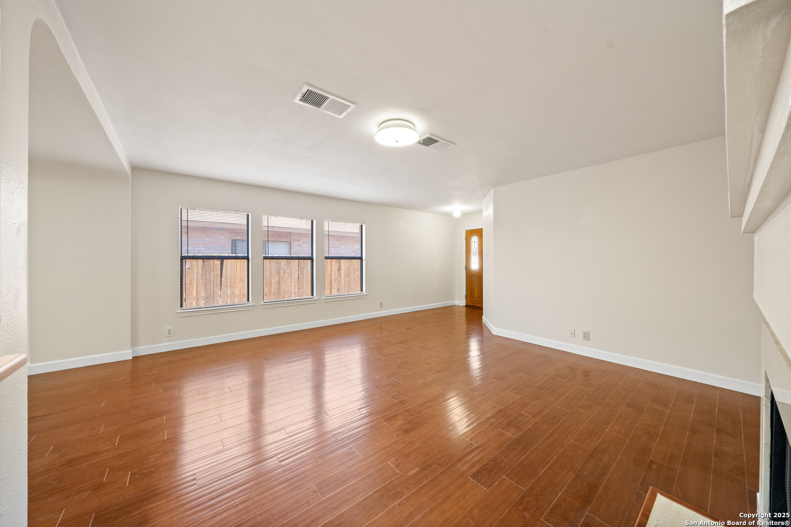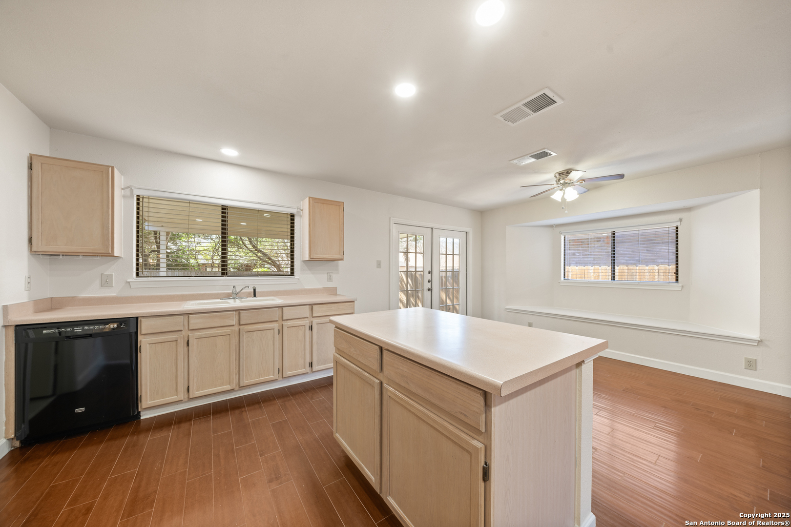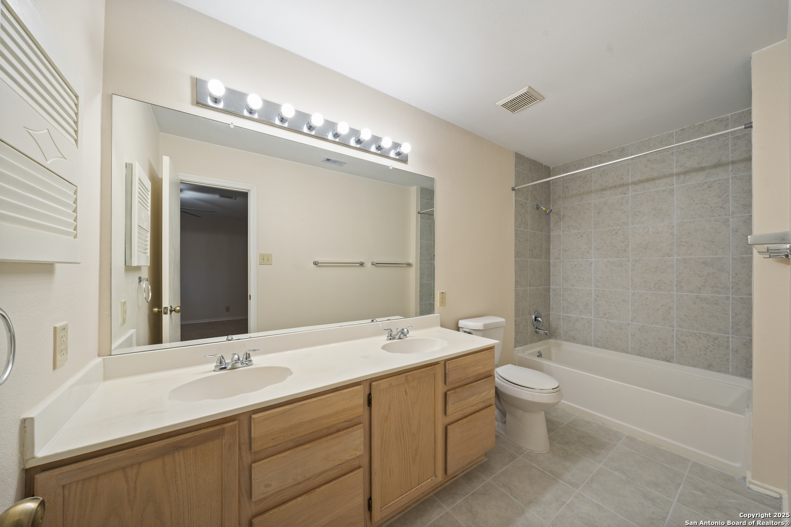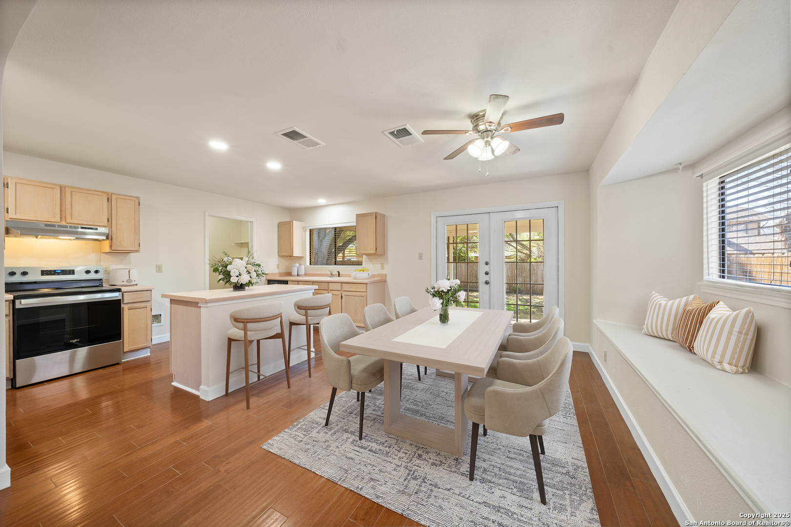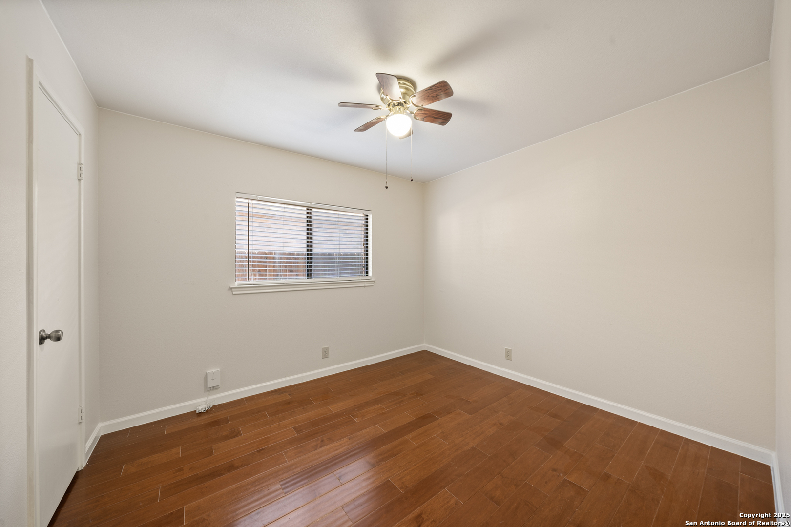6322 REGENCY CREST, San Antonio, TX 78249-4836
Description
**OPEN HOUSE FRIDAY 11AM TO 3PM,** COME SEE US!! Don’t miss this incredible opportunity to own a beautifully maintained 3-bedroom, 2-bathroom home that perfectly blends comfort, style, and convenience! From the moment you step inside, you’ll be captivated by the gorgeous hardwood floors and seamless open floor plan, designed for effortless living and entertaining. The spacious kitchen is truly the heart of the home, featuring ample counter space and a clear view of the dining and family room, making it ideal for gatherings of any size. Large windows bring in abundant natural light while offering picturesque views of the mature trees that provide wonderful shade to both the front and back yards, creating a peaceful outdoor oasis. Located in a prime area in a cul-de-sac lot with easy access to Loop 1604 and I-10, this home offers unmatched convenience to top-rated shopping, dining, and major employers like UTSA and USAA-while still being nestled in a tranquil, well-established neighborhood. Roof has been just replaced and it is move in ready!! This is the neighborhood jewel!! This is the one you’ve been waiting for!!
Address
Open on Google Maps- Address 6322 REGENCY CREST, San Antonio, TX 78249-4836
- City San Antonio
- State/county TX
- Zip/Postal Code 78249-4836
- Area 78249-4836
- Country BEXAR
Details
Updated on February 19, 2025 at 11:31 pm- Property ID: 1840286
- Price: $314,900
- Property Size: 1576 Sqft m²
- Bedrooms: 3
- Bathrooms: 2
- Year Built: 1995
- Property Type: Residential
- Property Status: Active under contract
Additional details
- PARKING: 2 Garage, Attic
- POSSESSION: Closed
- HEATING: Central, Heat Pump
- ROOF: Compressor
- Fireplace: One, Living Room, Woodburn
- EXTERIOR: Paved Slab, Cove Pat, PVC Fence, Double Pane, Gutters, Trees
- INTERIOR: 1-Level Variable, Spinning, Island Kitchen, Walk-In, Utilities, 1st Floor, Open, Cable, Internal, All Beds Downstairs, Laundry Main, Laundry Room, Walk-In Closet
Features
- 1 Living Area
- 1st Floor Laundry
- 2-garage
- All Bedrooms Down
- Cable TV Available
- Covered Patio
- Double Pane Windows
- Fireplace
- Gutters
- Internal Rooms
- Island Kitchen
- Laundry Room
- Main Laundry Room
- Mature Trees
- Open Floor Plan
- Patio Slab
- Private Front Yard
- School Districts
- Split Dining
- Utility Room
- Walk-in Closet
- Walk-in Pantry
- Windows
Mortgage Calculator
- Down Payment
- Loan Amount
- Monthly Mortgage Payment
- Property Tax
- Home Insurance
- PMI
- Monthly HOA Fees
Listing Agent Details
Agent Name: Cesar Amezcua
Agent Company: CA & Company, REALTORS







