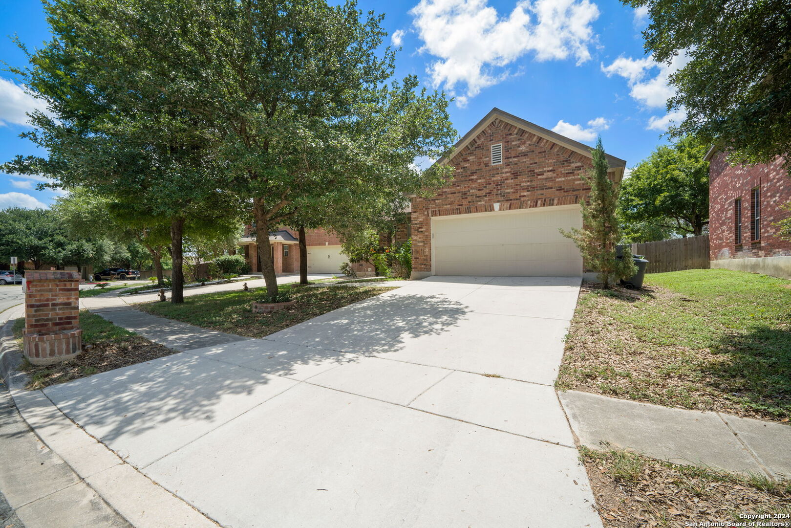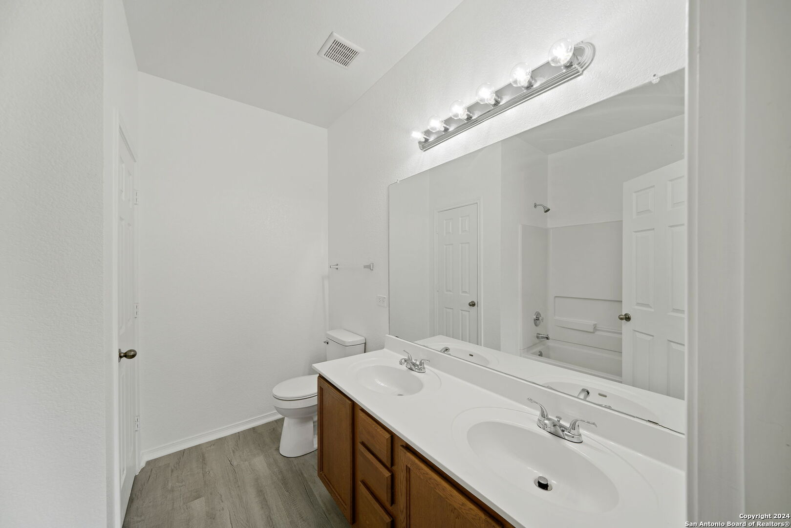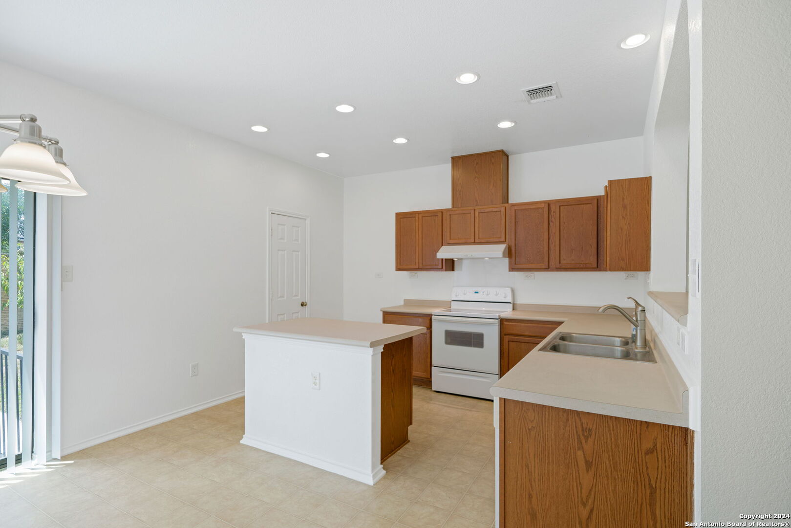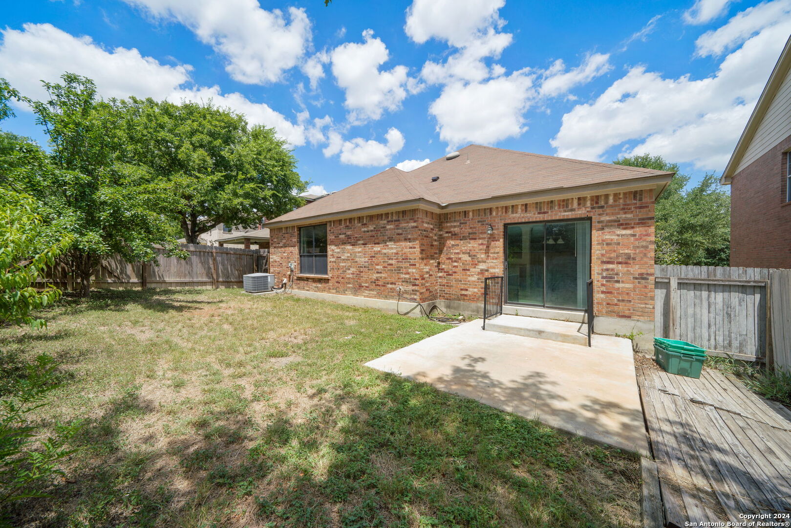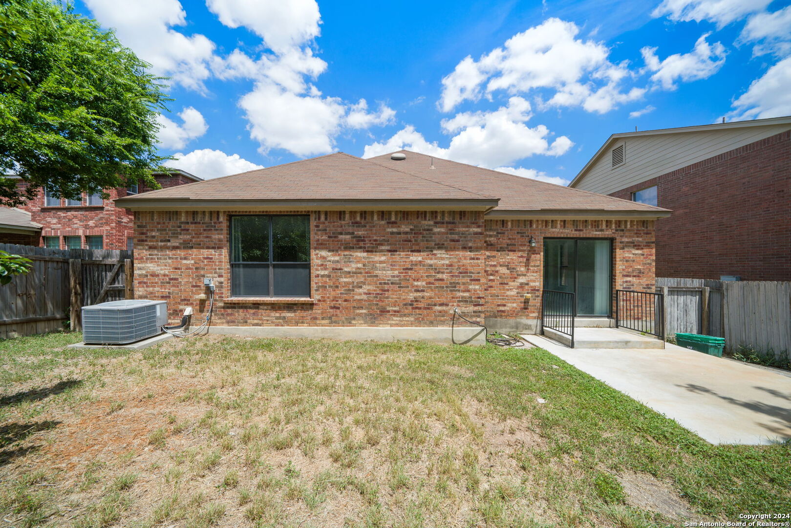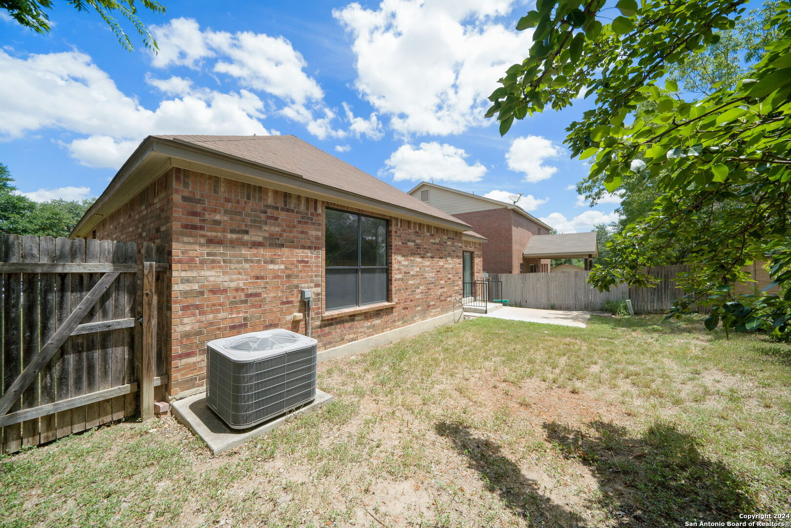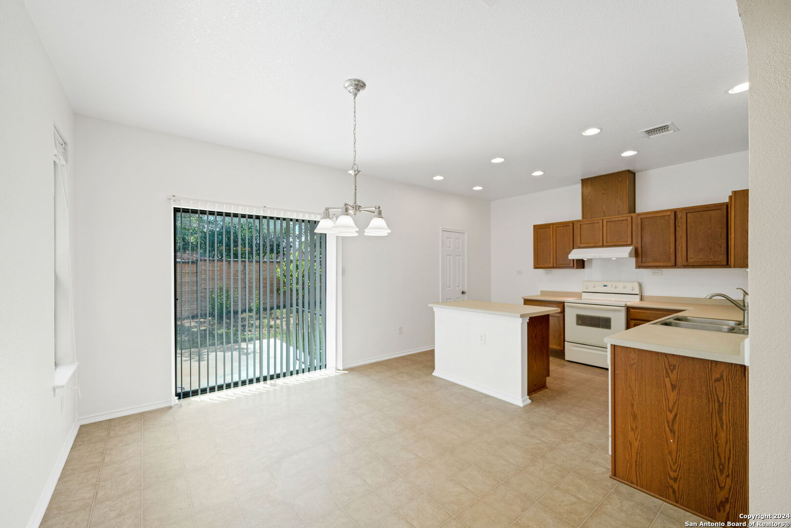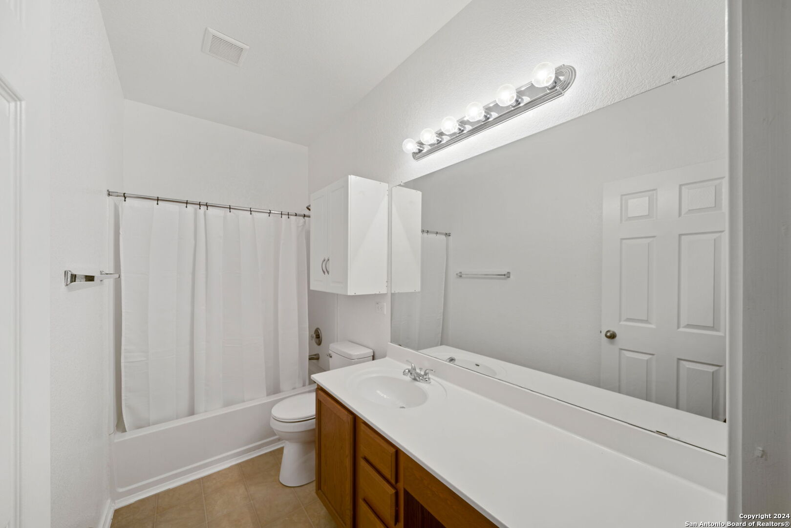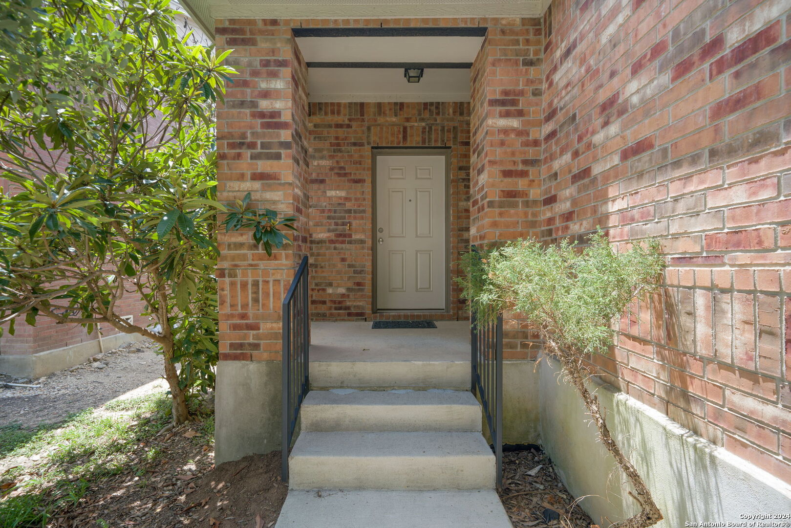Description
Imagine waking up in your charming, move-in ready home in established Live Oak. Sunlight streams through the high ceilings of the open floor plan living areas, creating a bright and inviting space. Perfect for entertaining, this home boasts two living areas, with the option to convert the study into a cozy 4th bedroom. Unwind after a long day in the updated primary bath, featuring new flooring, a refinished sink, and a brand new toilet. The chef in your family will love the fresh coat of paint in the kitchen, complete with a new sink and faucet. Step outside to your private backyard, where mature fruit trees – a peach, a pear – burst with flavor throughout the seasons. A kumquat tree is located as you walk up to the front door! This convenient location offers easy access to Randolph AFB, the Forum for shopping, and major highways I-35 and 1604. Isn’t it time to experience the perfect blend of comfort and convenience? Schedule your showing today!
Address
Open on Google Maps- Address 6516 ASHBY PT, Live Oak, TX 78233-7254
- City Live Oak
- State/county TX
- Zip/Postal Code 78233-7254
- Area 78233-7254
- Country BEXAR
Details
Updated on January 15, 2025 at 11:06 am- Property ID: 1792969
- Price: $252,777
- Property Size: 1782 Sqft m²
- Bedrooms: 3
- Bathrooms: 2
- Year Built: 2009
- Property Type: Residential
- Property Status: ACTIVE
Additional details
- PARKING: 2 Garage, Attic
- POSSESSION: Closed
- HEATING: Central
- ROOF: Compressor
- Fireplace: Not Available
- EXTERIOR: Paved Slab, PVC Fence, Double Pane, Trees
- INTERIOR: 2-Level Variable, Eat-In, Island Kitchen, Walk-In, Game Room, Utilities, 1st Floor, High Ceiling, Open, All Beds Downstairs, Laundry Main, Laundry Room, Walk-In Closet
Mortgage Calculator
- Down Payment
- Loan Amount
- Monthly Mortgage Payment
- Property Tax
- Home Insurance
- PMI
- Monthly HOA Fees
Listing Agent Details
Agent Name: Randy Elgin
Agent Company: Keller Williams Legacy



