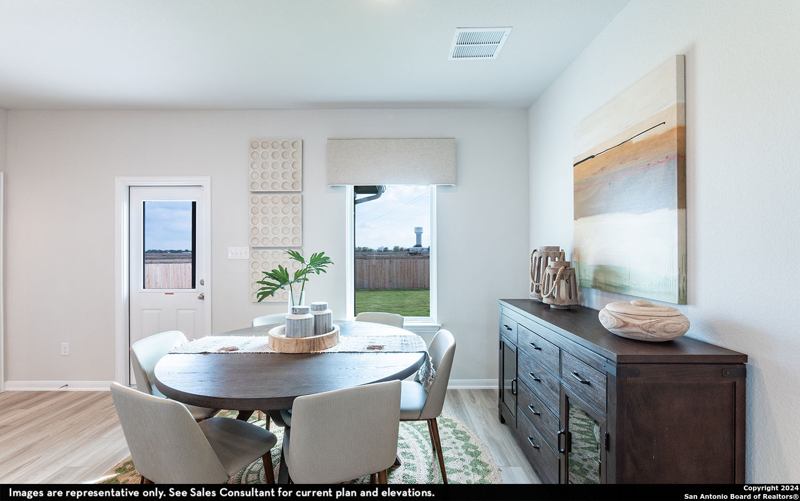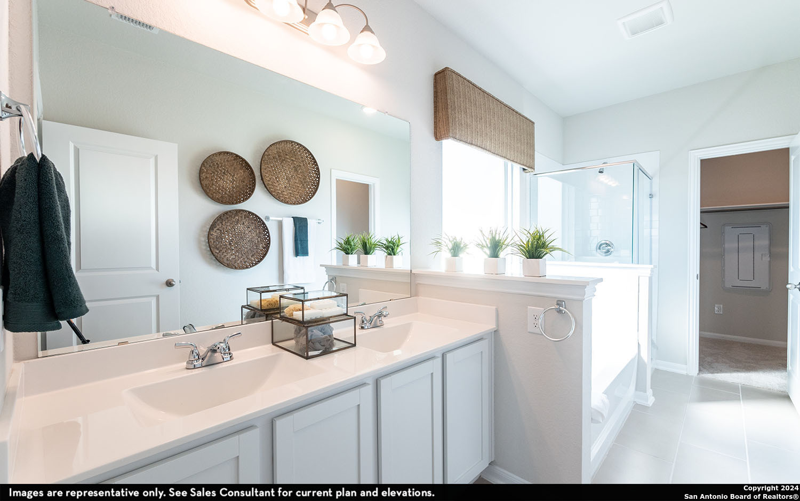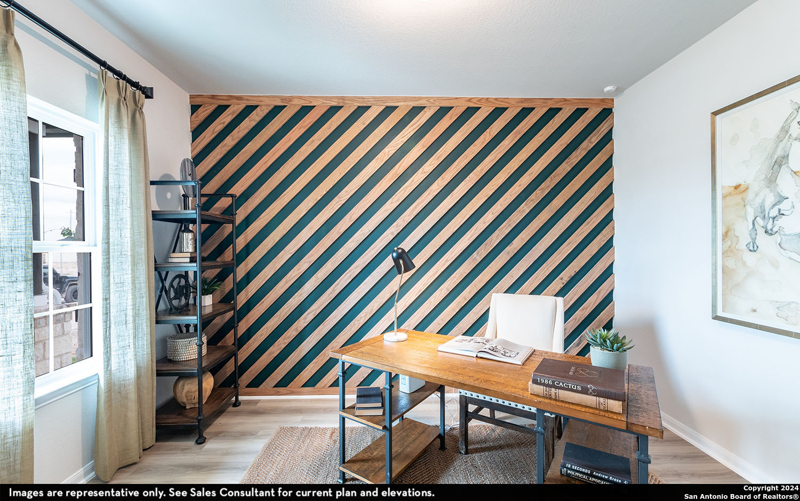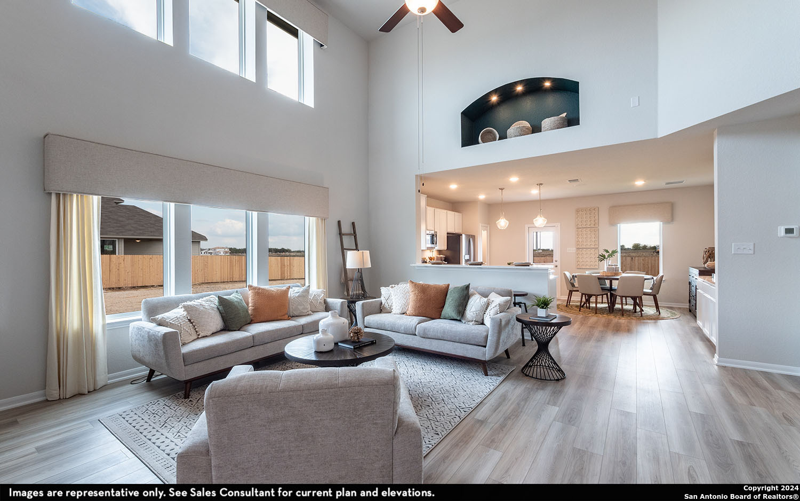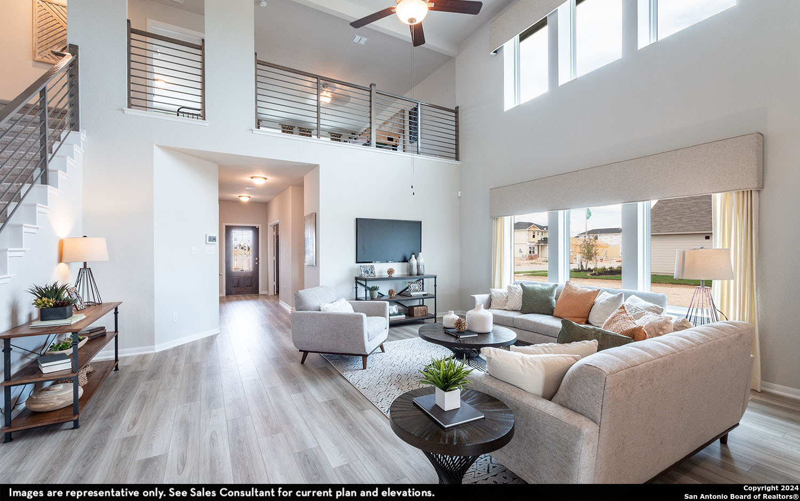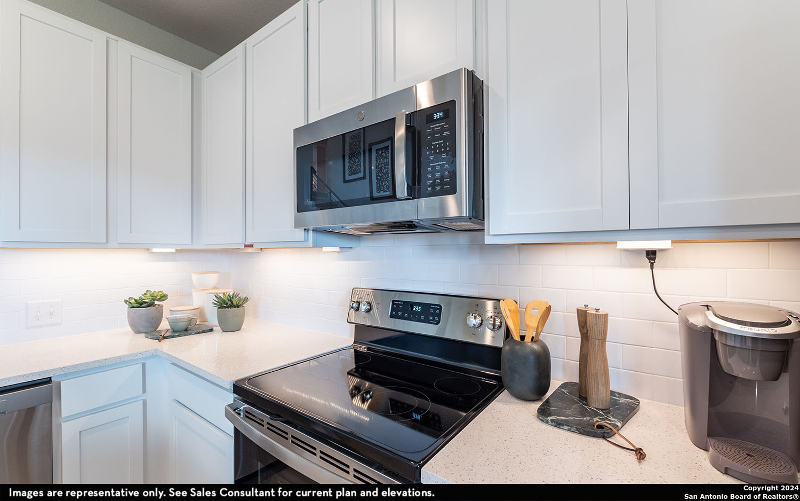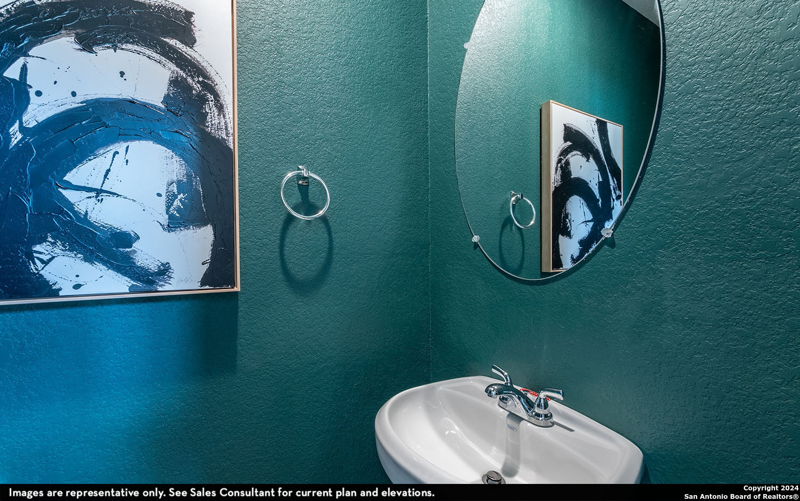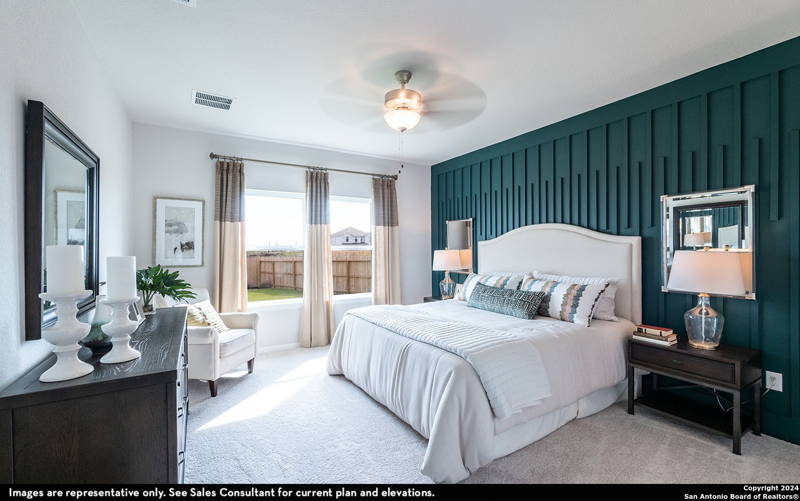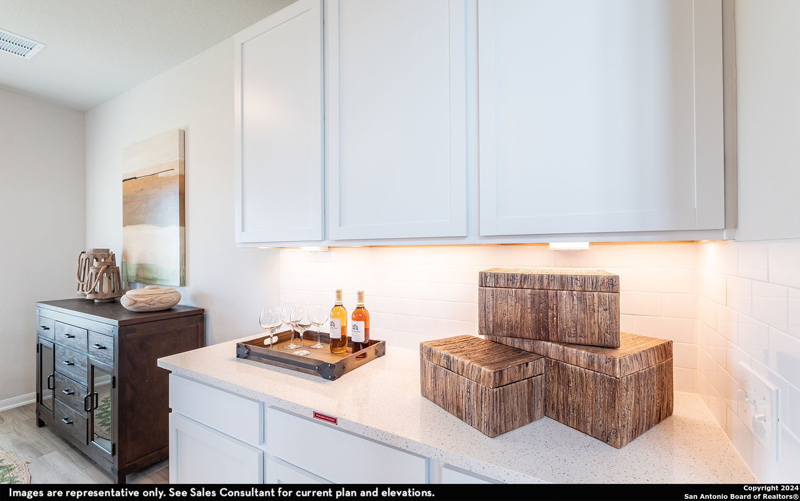Description
The beautiful two-story Rio Grande home offers an open-concept layout designed to suit a variety of lifestyles. Upon entering, you’ll find a private study, a walk-in utility room, a closet, and access to the two-car garage. At the heart of the home is the expansive family room with soaring two-story ceilings, perfect for entertaining. The adjacent kitchen and breakfast area provide ultimate convenience and functionality. The kitchen is equipped with sleek granite countertops, flat-panel birch cabinets, and top-of-the-line appliances. The high bar in the kitchen is perfect for quick meals and flows seamlessly into the family room, enhancing the open-concept feel. On the main floor, you’ll also find a convenient powder room and the secluded master suite. The master bath features cultured marble countertops, the option for dual vanities, and a large walk-in closet.Upstairs, you’ll discover a generous game room, ideal for family game nights, along with three additional bedrooms. The second bedroom features a walk-in closet, and a full secondary bath is conveniently located between the third and fourth bedrooms.
Address
Open on Google Maps- Address 6546 Scooby Acres, San Antonio, TX 78253
- City San Antonio
- State/county TX
- Zip/Postal Code 78253
- Area 78253
- Country BEXAR
Details
Updated on January 21, 2025 at 8:31 pm- Property ID: 1836292
- Price: $422,003
- Property Size: 2507 Sqft m²
- Bedrooms: 4
- Bathrooms: 3
- Year Built: 2024
- Property Type: Residential
- Property Status: ACTIVE
Additional details
- PARKING: 2 Garage
- POSSESSION: Closed
- HEATING: Central
- Fireplace: Not Available
- EXTERIOR: Cove Pat, Sprinkler System
- INTERIOR: 1-Level Variable, Game Room, High Ceiling, Open, Laundry Main, Walk-In Closet, Attic Pull Stairs
Mortgage Calculator
- Down Payment
- Loan Amount
- Monthly Mortgage Payment
- Property Tax
- Home Insurance
- PMI
- Monthly HOA Fees
Listing Agent Details
Agent Name: Bryan Blagg
Agent Company: Castlerock Realty, LLC


