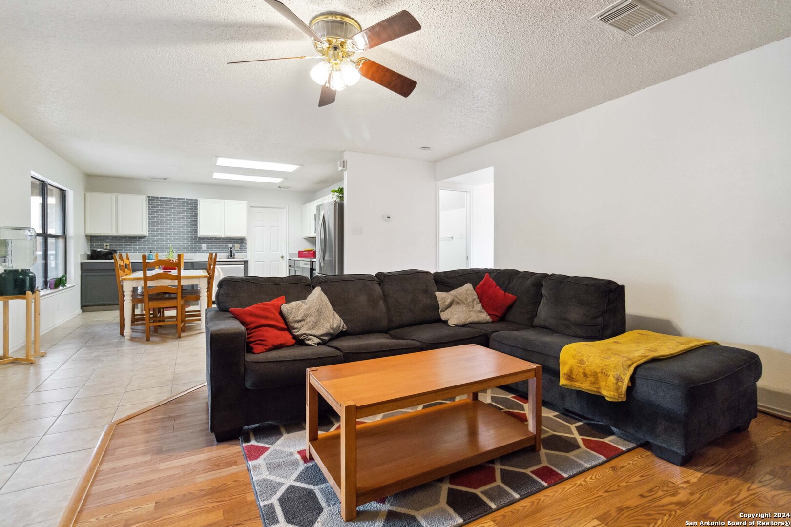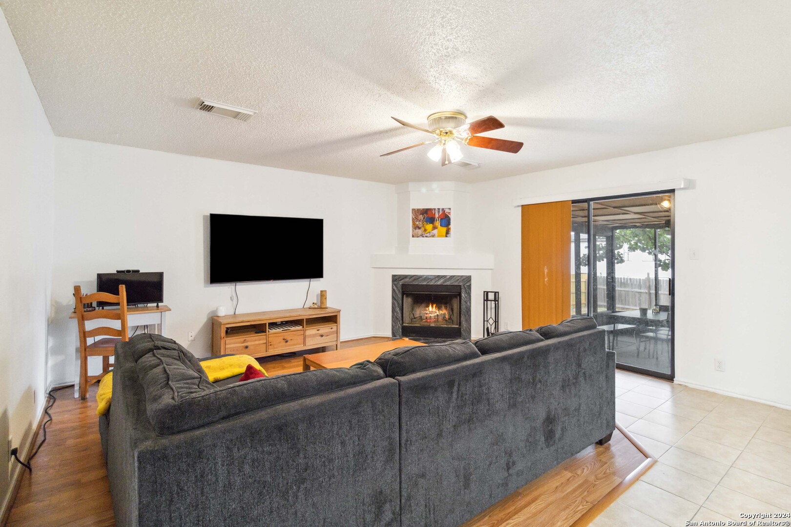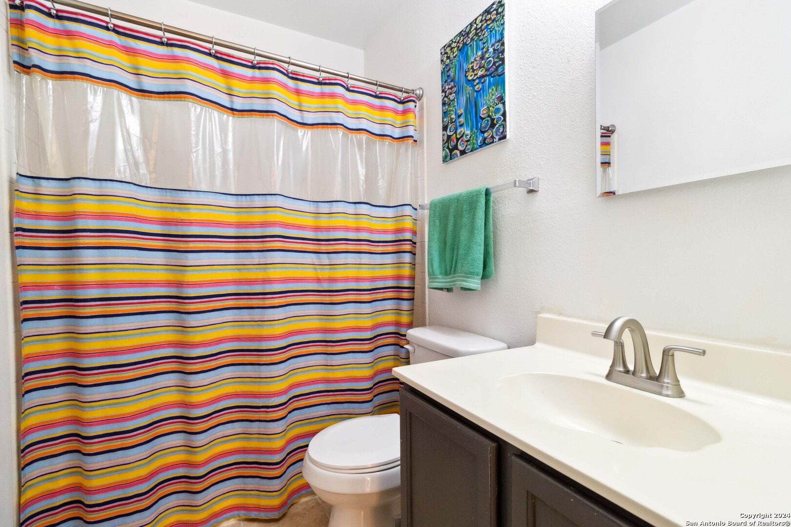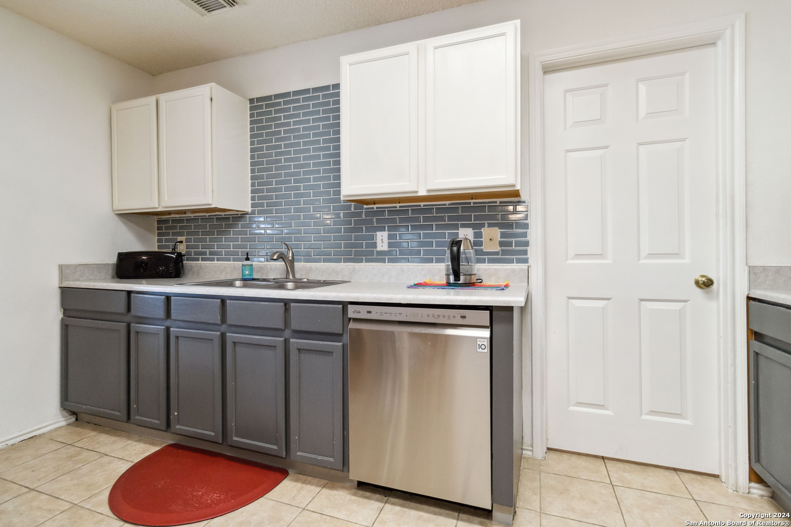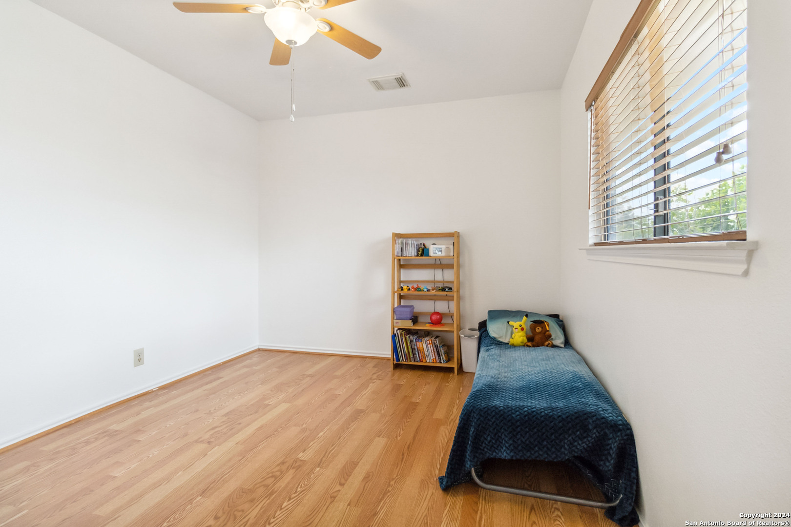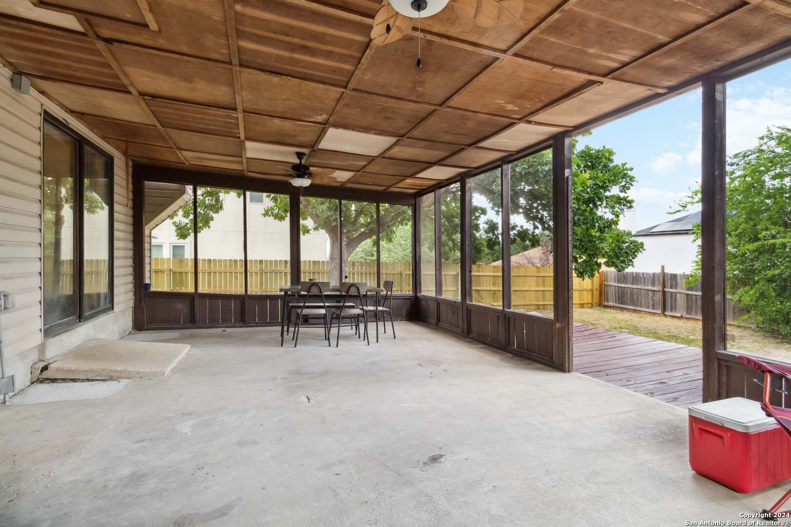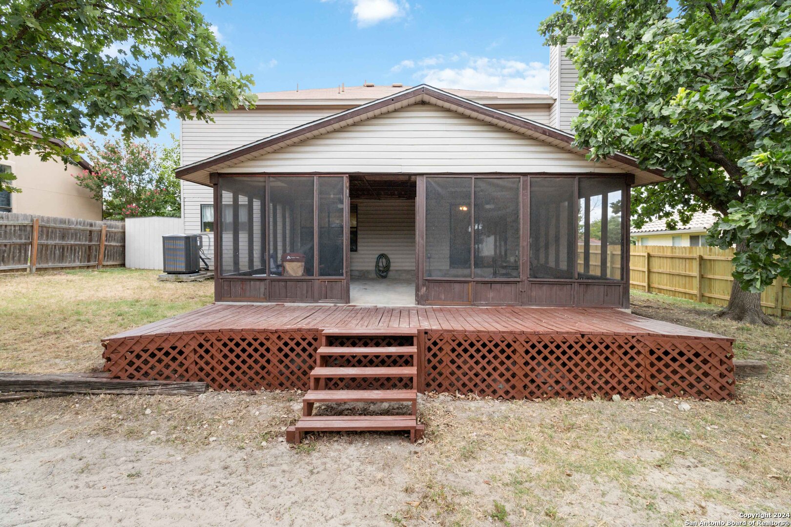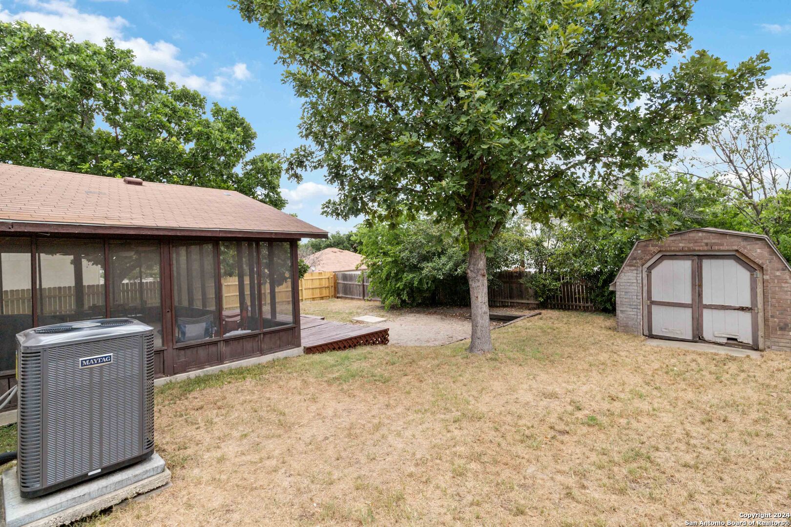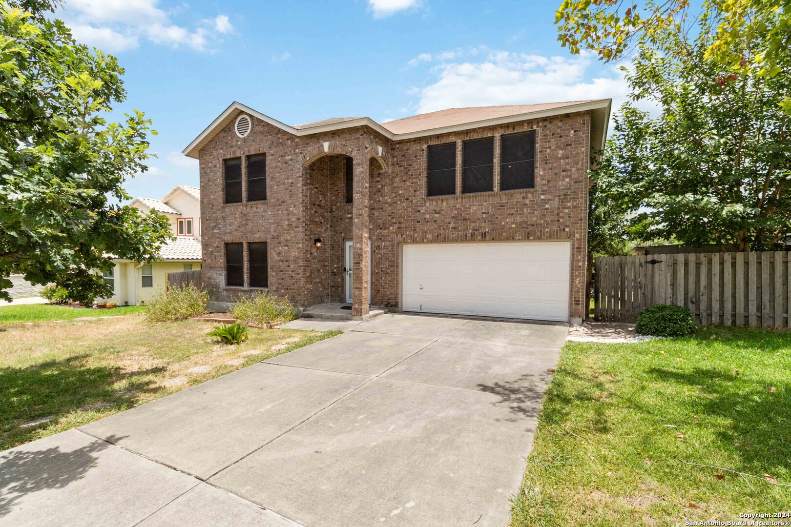Description
Experience the welcoming atmosphere of this fantastic home located in the established Raintree neighborhood, conveniently near 1604 and I-35! The front living and dining areas boast neutral decor, laminate flooring, and stylish light fixtures. The family room, with a sightline to the kitchen, features a charming corner fireplace and a large sliding door that opens to the backyard. The kitchen is both functional and attractive, with a modern color scheme, eye-catching subway tile backsplash, ample counter and cabinet space, and a cozy breakfast nook. The expansive primary suite includes a large walk-in closet and the owner’s bath showcases stunning tile work and a vanity with plenty of storage. Perfect for entertaining, this home includes a laundry room/pantry with floor-to-ceiling built-in shelving for all your storage needs. Stay cool under the screened-in porch, which is ready to be transformed into your perfect outdoor oasis. Recent updates include a new AC unit with 12-year transferrable warranty, new appliances, and new ceiling fans in most rooms. Don’t miss out on this incredible home!
Address
Open on Google Maps- Address 7106 Horizon Peak, San Antonio, TX 78233-7411
- City San Antonio
- State/county TX
- Zip/Postal Code 78233-7411
- Area 78233-7411
- Country BEXAR
Details
Updated on January 15, 2025 at 5:31 pm- Property ID: 1785709
- Price: $285,000
- Property Size: 2399 Sqft m²
- Bedrooms: 4
- Bathrooms: 3
- Year Built: 1998
- Property Type: Residential
- Property Status: ACTIVE
Additional details
- PARKING: 2 Garage, Attic
- POSSESSION: Closed
- HEATING: Central
- ROOF: Compressor
- Fireplace: Not Available
- EXTERIOR: PVC Fence, Sprinkler System, Double Pane
- INTERIOR: 2-Level Variable, Lined Closet, Eat-In, Walk-In, Utilities, Laundry Room, Attic Pull Stairs
Mortgage Calculator
- Down Payment
- Loan Amount
- Monthly Mortgage Payment
- Property Tax
- Home Insurance
- PMI
- Monthly HOA Fees
Listing Agent Details
Agent Name: Allison Cargile
Agent Company: LPT Realty, LLC


