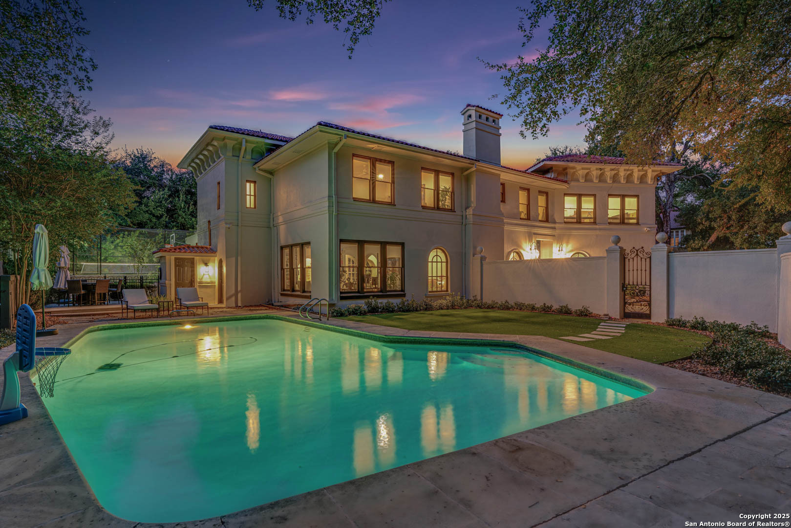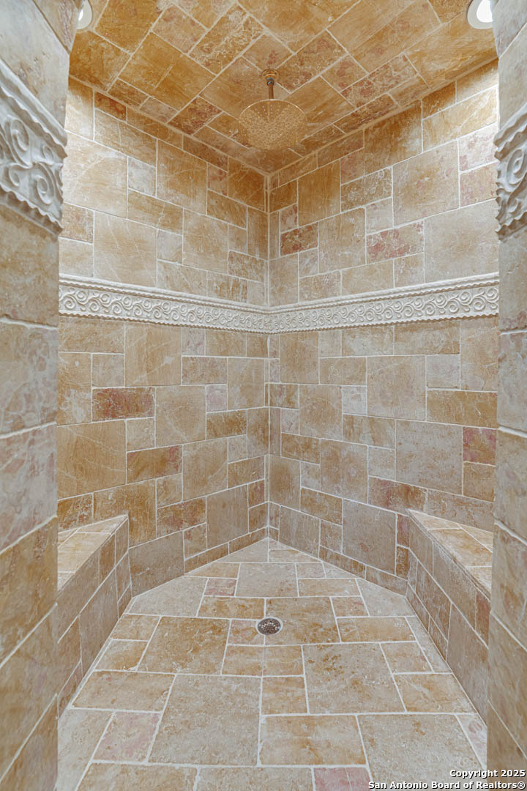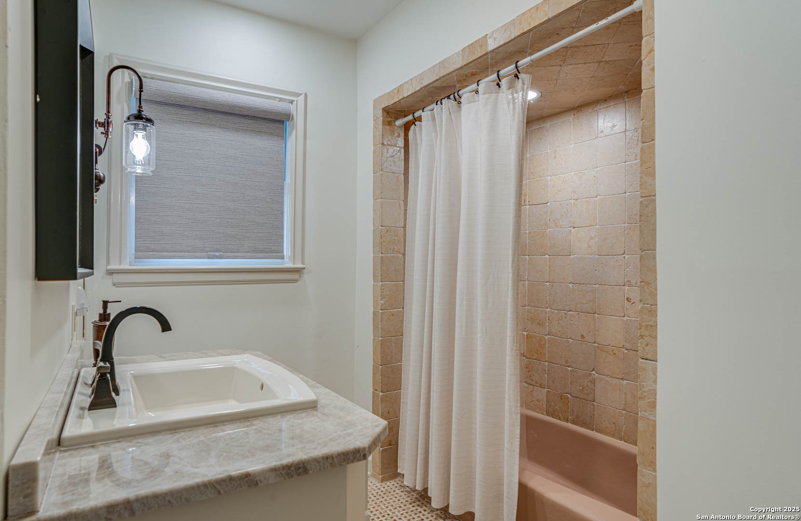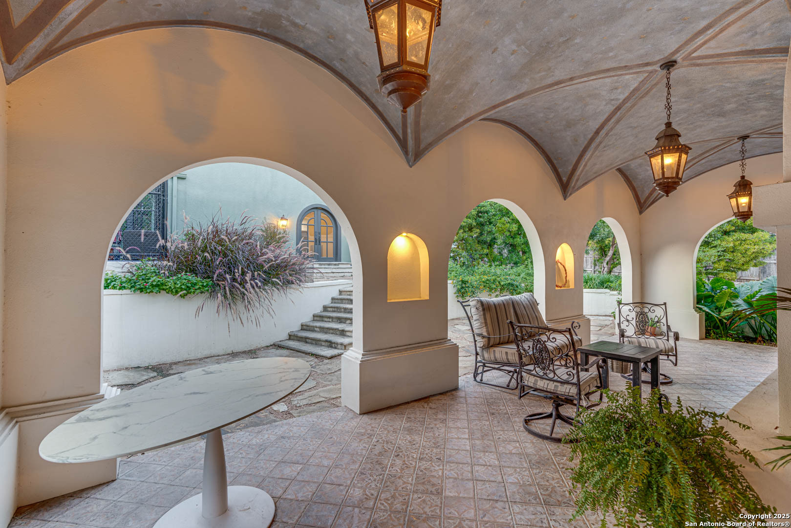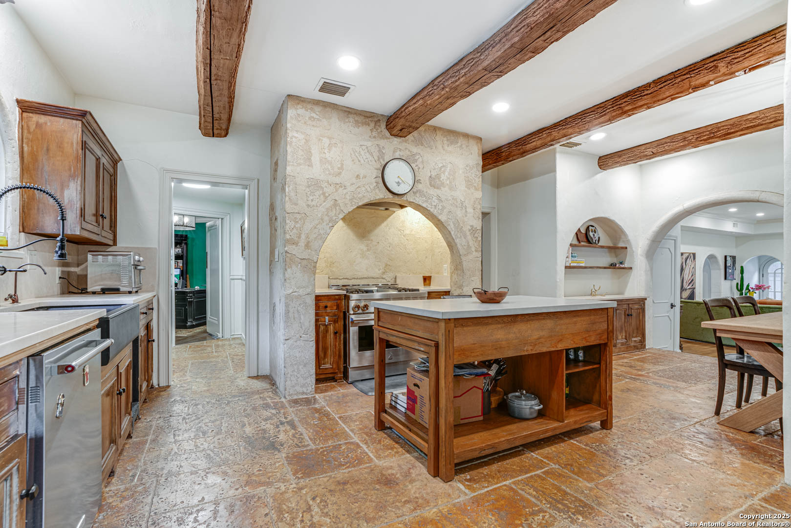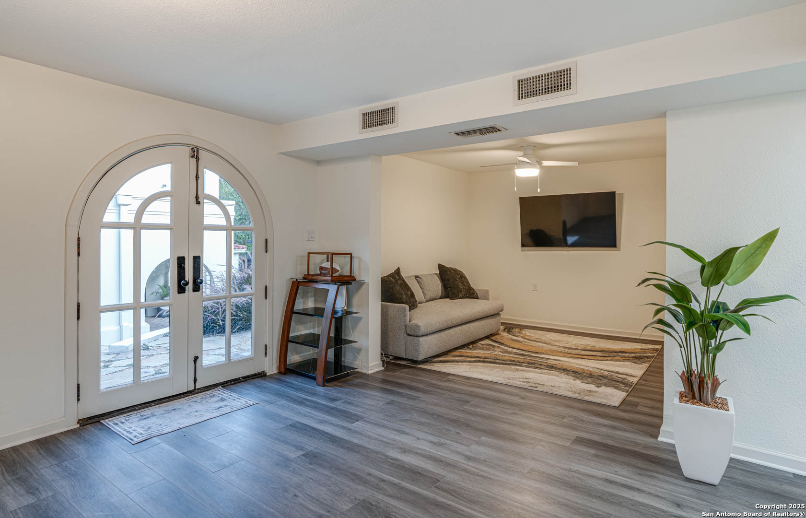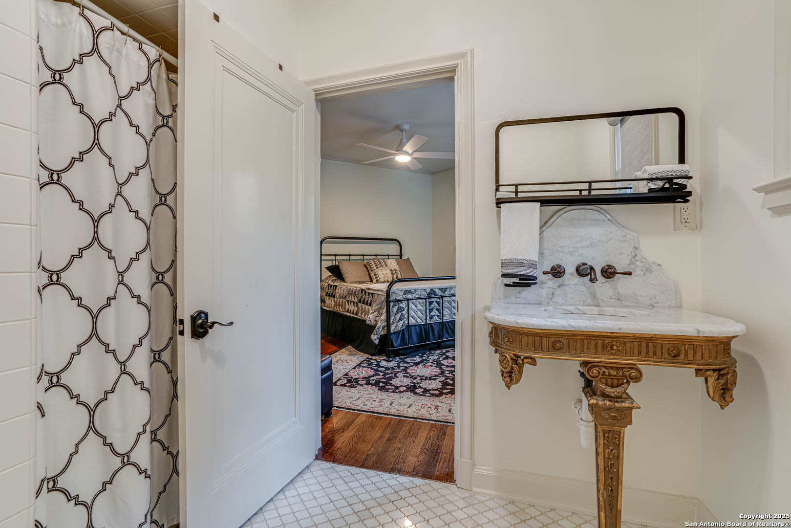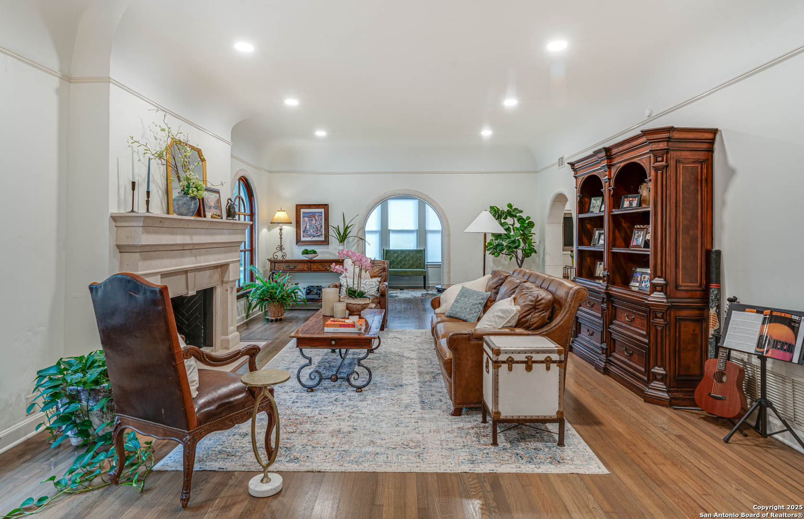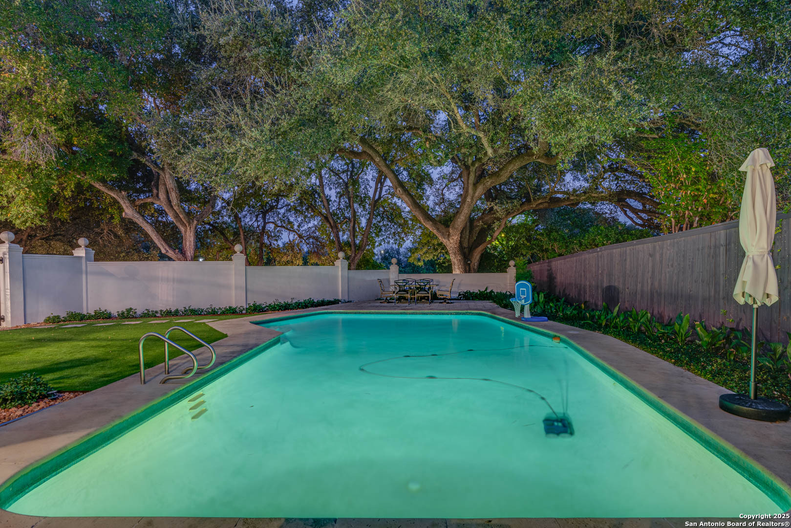Description
Welcome to this exceptional estate home, where luxury and privacy meet in perfect harmony at one of the cities finest addresses. Nestled on a sprawling, fully fenced lot, this stunning residence offers a blend of elegance, comfort, and sophisticated living. With 4 spacious bedrooms and 5 1/2 baths, every detail has been thoughtfully designed for both relaxation and entertaining. The grand entrance features a circular drive with dual gates, offering both convenience and security. Step inside to discover open, airy living spaces with high-end finishes throughout, including professional-grade appliances in the gourmet kitchen-perfect for the most discerning chef. The home also boasts a separate, fully equipped guest quarters for added privacy and convenience. Outdoors, the property continues to impress with a resort-style pool, accompanied by a dedicated pool bath for easy access. Stay active on your very own sports court, or enjoy the serenity of the lush, expansive grounds. A well for irrigation ensures the beauty of your outdoor oasis is maintained year-round. Complete with a 2-car garage, this estate offers an unparalleled level of comfort, privacy, and luxury. Perfect for those who value the finest things in life, this property is a true masterpiece.
Address
Open on Google Maps- Address 711 Contour, San Antonio, TX 78212
- City San Antonio
- State/county TX
- Zip/Postal Code 78212
- Area 78212
- Country BEXAR
Details
Updated on March 29, 2025 at 4:30 pm- Property ID: 1853931
- Price: $3,100,000
- Property Size: 4394 Sqft m²
- Bedrooms: 4
- Bathrooms: 6
- Year Built: 1927
- Property Type: Residential
- Property Status: ACTIVE
Additional details
- PARKING: 2 Garage
- POSSESSION: Closed
- HEATING: Central
- Fireplace: Two, Living Room, Family Room
- INTERIOR: 3-Level Variable, Spinning, 2nd Floor, Island Kitchen, Study Room, Utilities, High Ceiling, Open
Mortgage Calculator
- Down Payment
- Loan Amount
- Monthly Mortgage Payment
- Property Tax
- Home Insurance
- PMI
- Monthly HOA Fees
Listing Agent Details
Agent Name: Dean Aitken
Agent Company: Keller Williams Heritage


