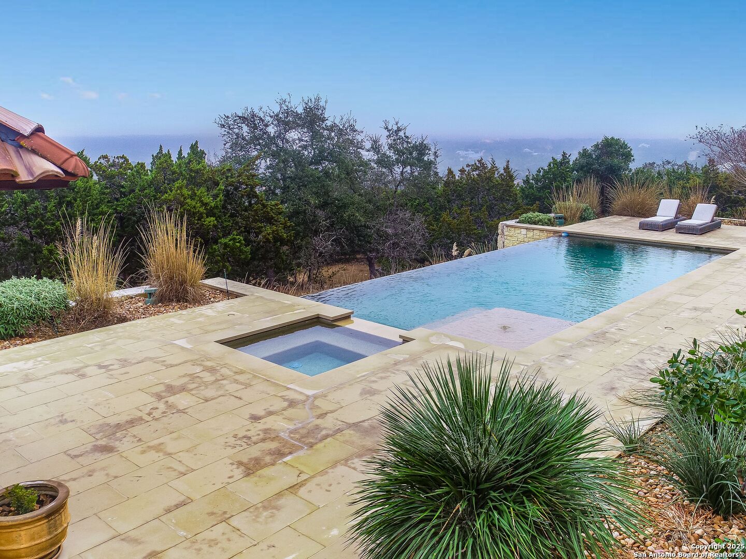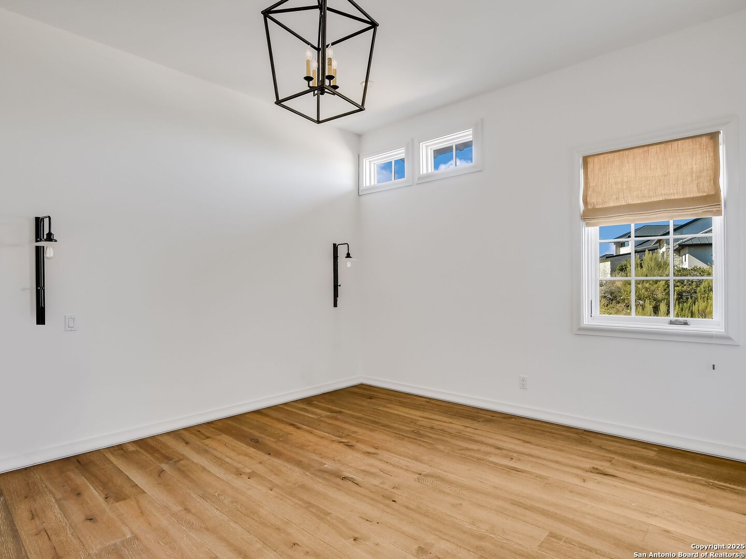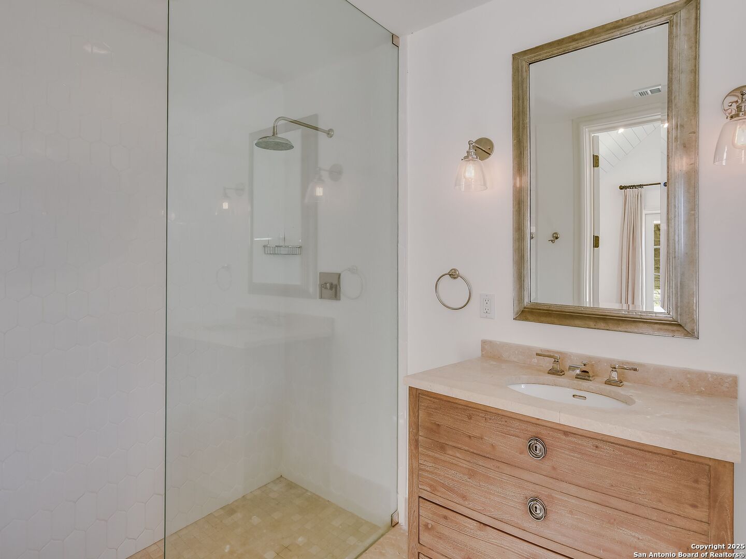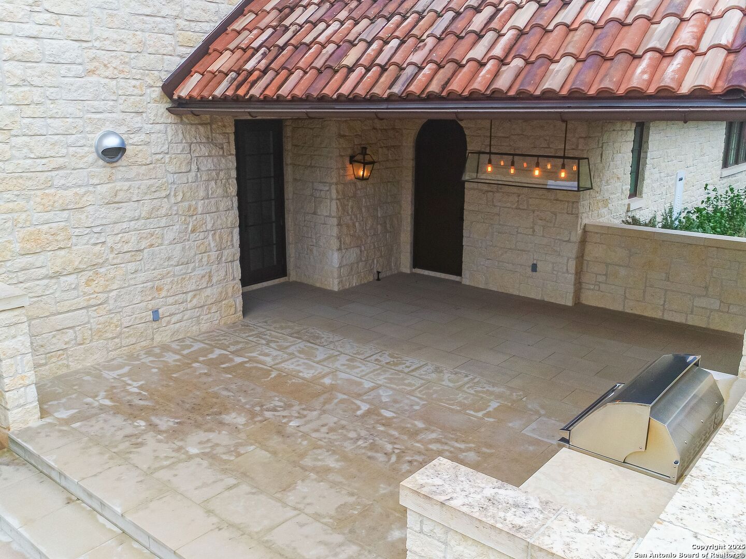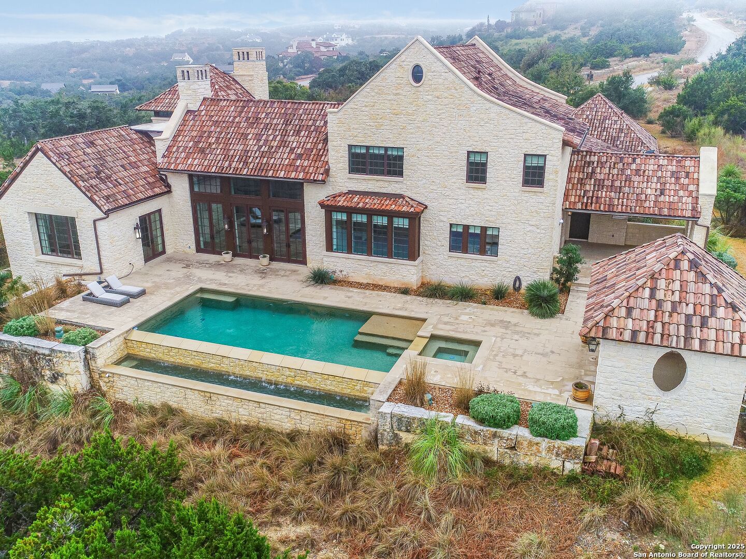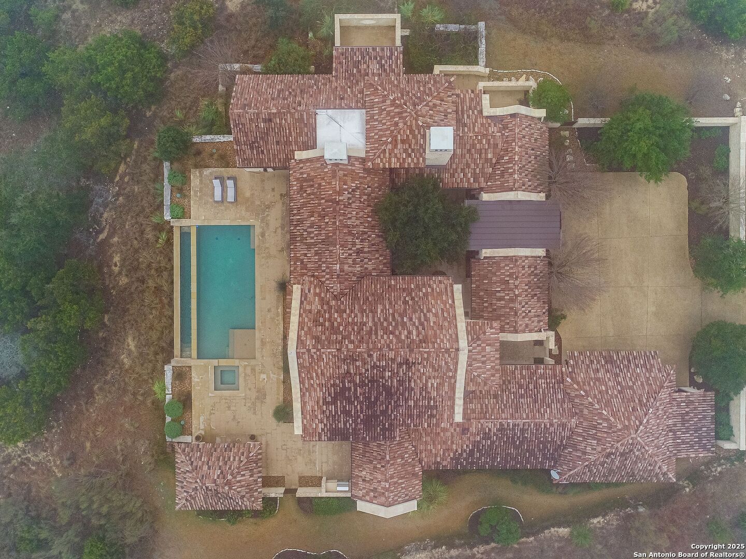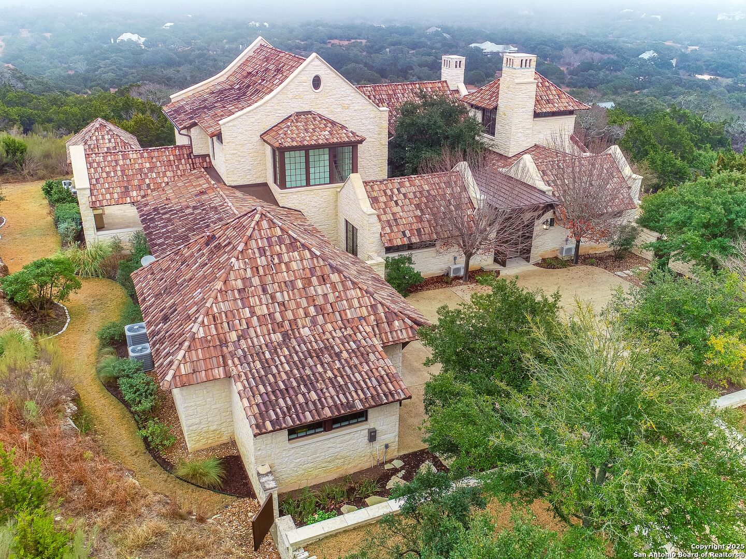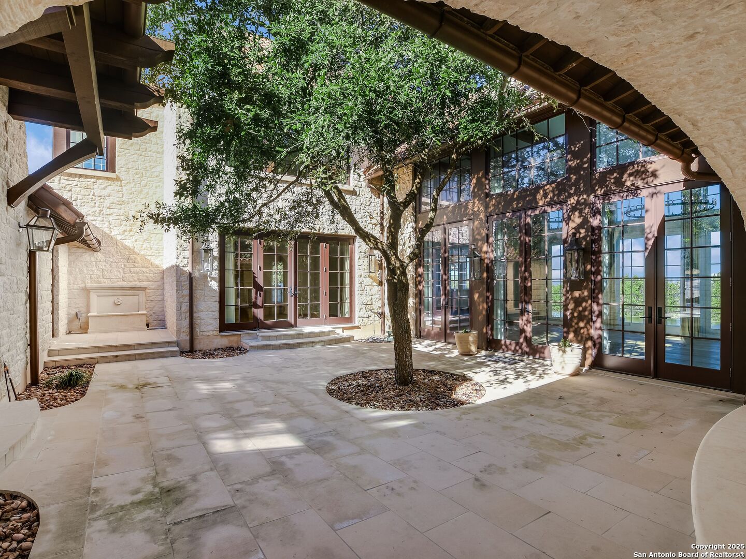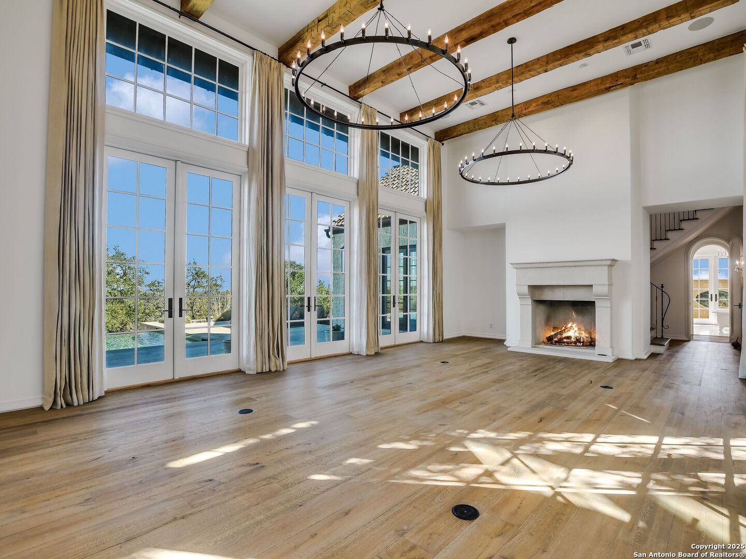Description
This timeless masterpiece seamlessly blends classic traditional design with contemporary sophistication, creating an estate that is both rustic and refined in the extraordinary Cordillera Ranch. The home is thoughtfully built around a gorgeous courtyard, ensuring privacy and tranquility, while offering expansive light-filled interiors and breathtaking views that captivate at every turn. Step inside the great room, where the 16-foot ceilings soar above, complimented by a stunning marble fireplace and elegant French doors that invite the outdoors in. The adjacent dining room is a grand gathering space ready for memorable events. The chef-inspired kitchen features wood plank ceilings and luxurious Calcutta Gold marble countertops, with an oversized pantry. The master bath is a true retreat, adorned with Carrara marble floors and countertops, creating an atmosphere of opulence and calm. The main residence offers three generously sized bedrooms, there are two separate private casitas each with their own full bath. The outdoor living area is spectacular, featuring an infinity pool, and outdoor kitchen, multiple terraces, and two cabanas. This extraordinary estate is the epitome of luxury living, combining the best of traditional craftsmanship with the finest modern amenities.
Address
Open on Google Maps- Address 73 SUMMIT PASS, Boerne, TX 78006-6014
- City Boerne
- State/county TX
- Zip/Postal Code 78006-6014
- Area 78006-6014
- Country KENDALL
Details
Updated on February 16, 2025 at 9:35 am- Property ID: 1840037
- Price: $2,950,000
- Property Size: 5547 Sqft m²
- Bedrooms: 5
- Bathrooms: 5
- Year Built: 2013
- Property Type: Residential
- Property Status: ACTIVE
Additional details
- PARKING: 2 Garage, Attic, Golf Court, Oversized
- POSSESSION: Closed
- HEATING: Central, 3 Units
- ROOF: Tile
- Fireplace: 3 Units, Living Room, Mast Bed, Log Included, Woodburn, Gas Starter, Stone Rock Brick
- EXTERIOR: Paved Slab, Cove Pat, BBQ Area, Grill, Double Pane, Special, Trees, Detached Quarter, Additional Dwelling, Outbuildings, Workshop
- INTERIOR: 3-Level Variable, Spinning, Eat-In, 2nd Floor, Island Kitchen, Walk-In, Study Room, Game Room, Utilities, Screw Bed, High Ceiling, Open, Medium Quarter, Cable, Internal, Laundry Main, Laundry Room, Walk-In Closet
Mortgage Calculator
- Down Payment
- Loan Amount
- Monthly Mortgage Payment
- Property Tax
- Home Insurance
- PMI
- Monthly HOA Fees
Listing Agent Details
Agent Name: Rick Kuper
Agent Company: Kuper Sotheby\'s Int\'l Realty



