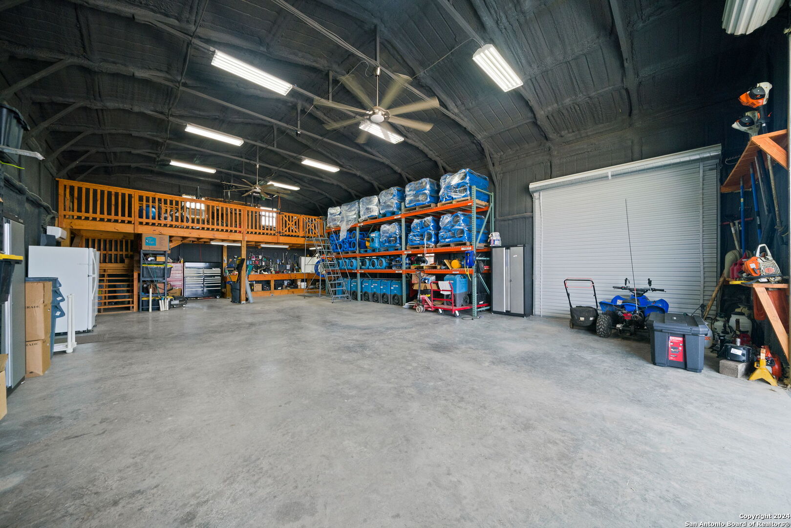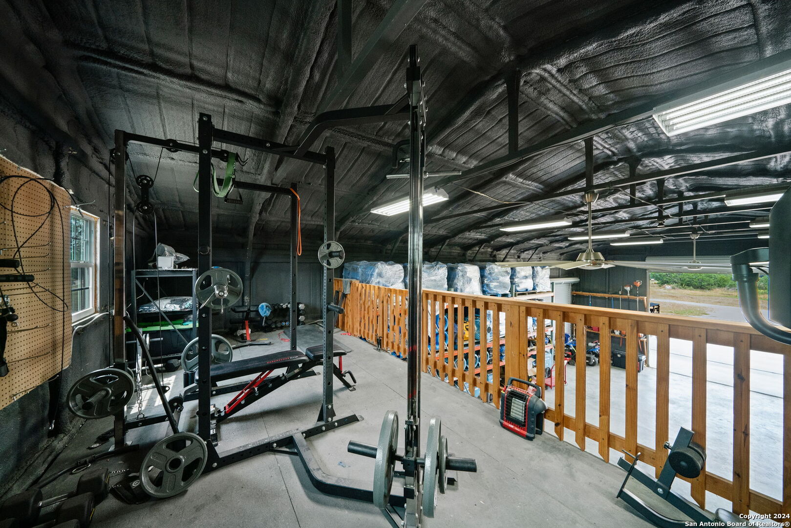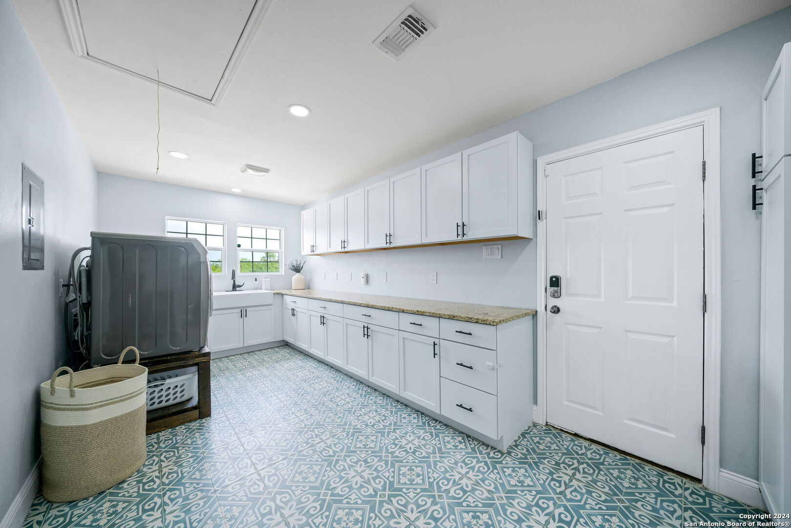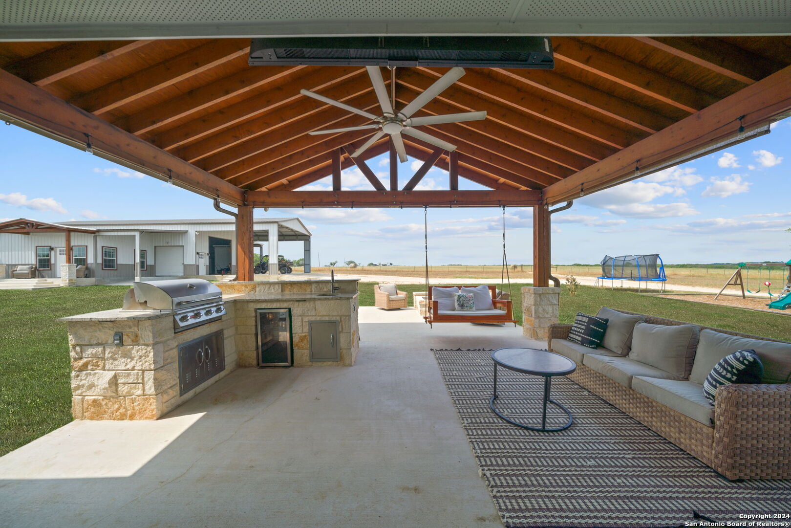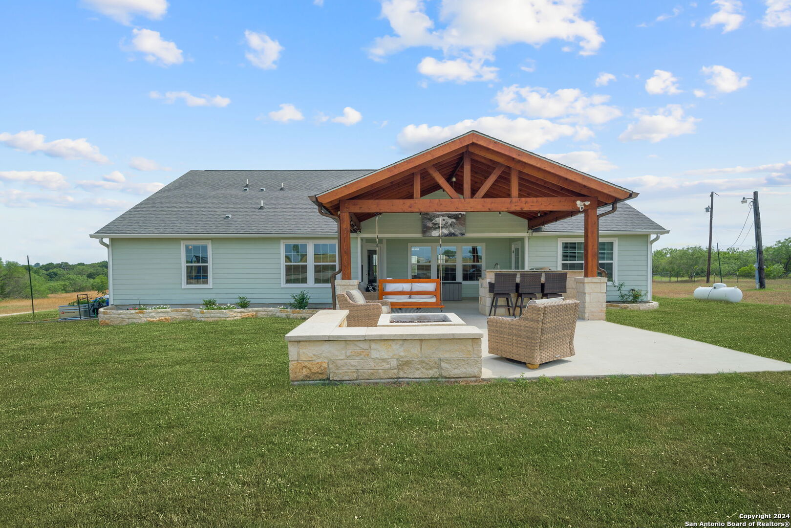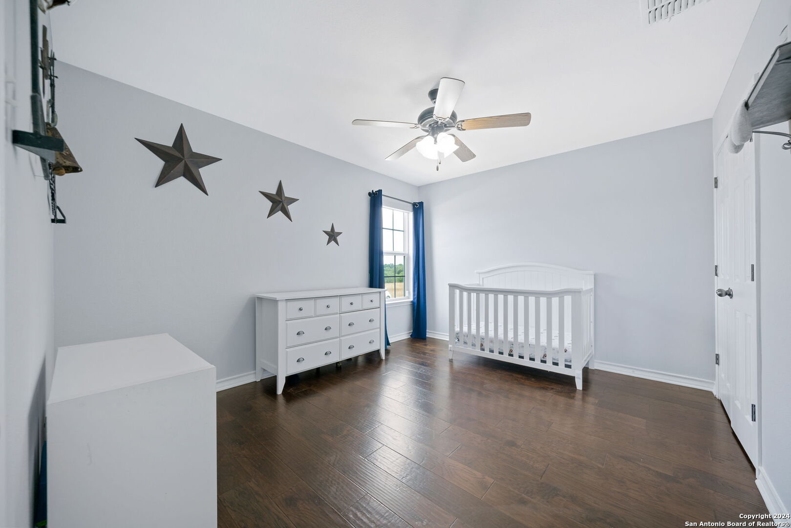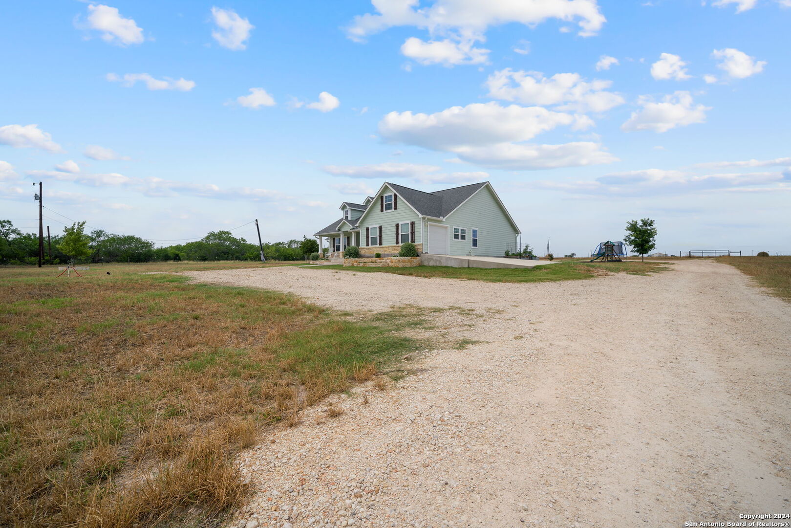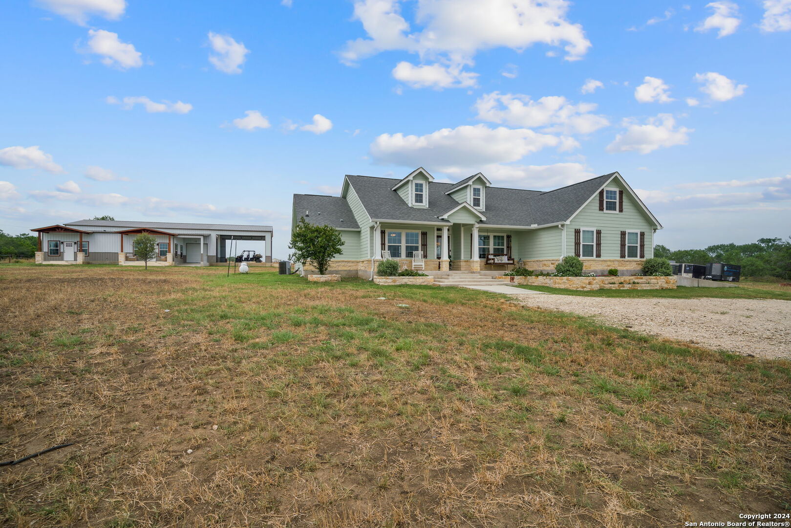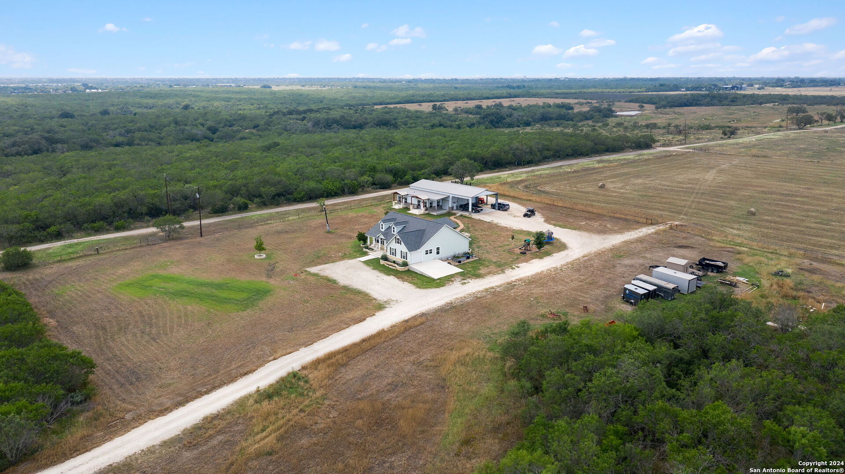7315 New Sulphur Springs, San Antonio, TX 78263
Description
Past your gate, a long private driveway leads you through the trees, alongside your tank, and back to your very own serene 11 acre paradise. The incredibly functional 3 bedroom home has so much curb appeal that it’s almost a shame that no one but you and your invited guests can see it, and also features both an office and bonus room that works beautifully as a formal dining, playroom (current use!), or extra seating area. A door from the main living areas leads out onto the extensive covered back patio with outdoor kitchen and fire pit with conversation area. A recently built 30’x50′ shop adds a ton of functionality – with attached 14’x50′ guest house/mother-in-law suite/office with its own exterior access, insulated with closed cell insulation, heated and cooled with mini split, with elevated loft area for gym/game area or storage, storage attic, 14’x50′ lean-to, and 30’x25′ covered front parking. After the workshop and carport were built, the floorplan was smartly tweaked to expand the kitchen, add a walk-in pantry with food prep area, and convert one stall of the attached garage into a huge laundry/mud room with tons of storage. List of improvements available. Title company did not find any restrictions after pulling a title commitment. Up to 90 acres in adjacent parcels available! Seller financing available.
Address
Open on Google Maps- Address 7315 New Sulphur Springs, San Antonio, TX 78263
- City San Antonio
- State/county TX
- Zip/Postal Code 78263
- Area 78263
- Country BEXAR
Details
Updated on March 10, 2025 at 9:30 pm- Property ID: 1780264
- Price: $775,000
- Property Size: 2050 Sqft m²
- Bedrooms: 3
- Bathrooms: 2
- Year Built: 2015
- Property Type: Residential
- Property Status: Pending
Additional details
- PARKING: 4 Garage, Detached, Attic, Side, Oversized
- POSSESSION: Closed
- HEATING: Central, 1 Unit
- ROOF: Compressor
- Fireplace: One, Living Room, Gas, Stone Rock Brick, Glass Enclosed Screen
- EXTERIOR: Paved Slab, Cove Pat, BBQ Area, Double Pane, Storage, Gutters, Trees, Detached Quarter, Additional Dwelling, Wired, Outbuildings, Workshop, Ranch Fence, Other
- INTERIOR: 1-Level Variable, 2-Level Variable, Spinning, 2nd Floor, Breakfast Area, Walk-In, Study Room, Shop, Utilities, Screw Bed, 1st Floor, High Ceiling, Open, Medium Quarter, Padded Down, Internal, All Beds Downstairs, Laundry Main, Lower Laundry, Laundry Room, Walk-In Closet, Attic Partially Floored
Features
- 1 Living Area
- 1st Floor Laundry
- 2 Living Areas
- All Bedrooms Down
- Breakfast Area
- Covered Patio
- Double Pane Windows
- Fireplace
- Gutters
- High Ceilings
- Internal Rooms
- Laundry Room
- Lower Level Laundry
- Main Laundry Room
- Mature Trees
- Open Floor Plan
- Patio Slab
- School Districts
- Split Dining
- Storage Area
- Study Room
- Utility Room
- Walk-in Closet
- Walk-in Pantry
- Windows
- Wired for Security
Mortgage Calculator
- Down Payment
- Loan Amount
- Monthly Mortgage Payment
- Property Tax
- Home Insurance
- PMI
- Monthly HOA Fees
Listing Agent Details
Agent Name: Danni Springfield
Agent Company: Springfield Realty LLC








