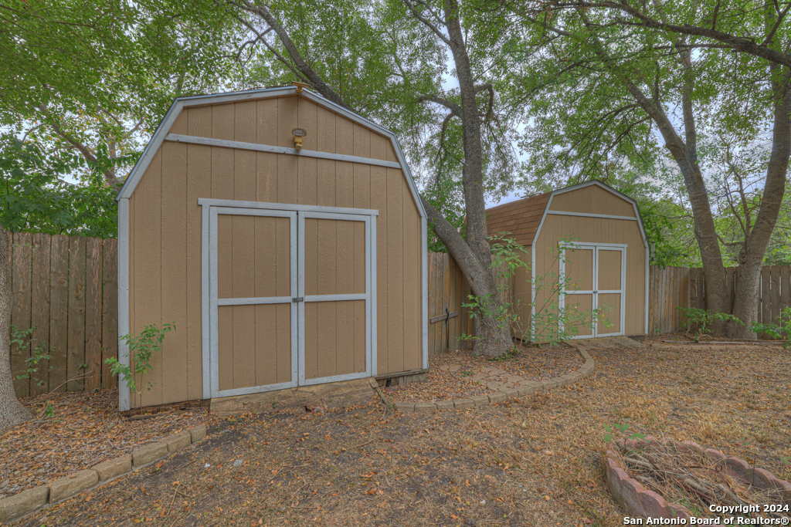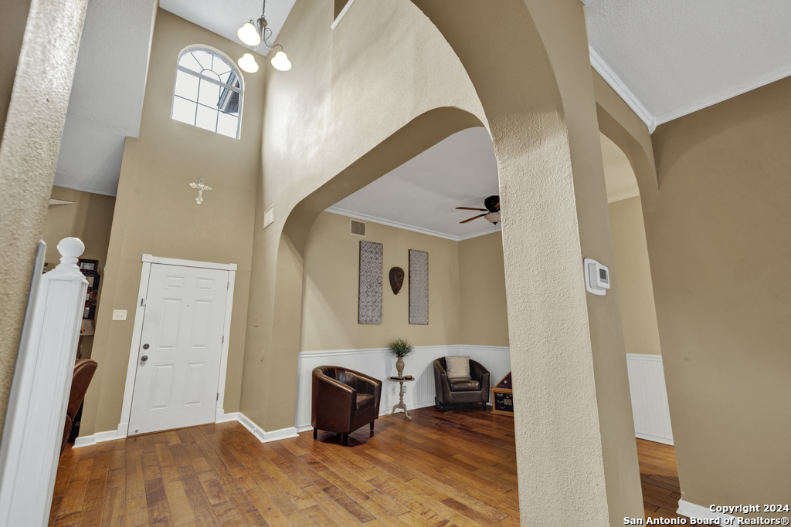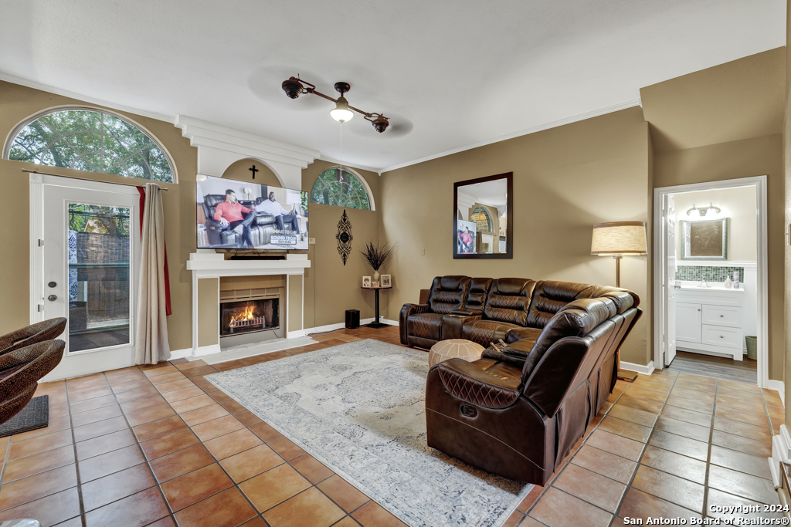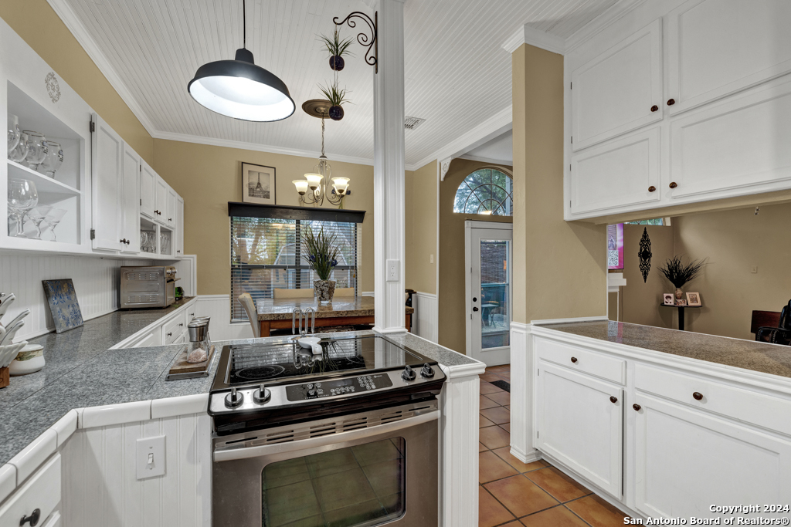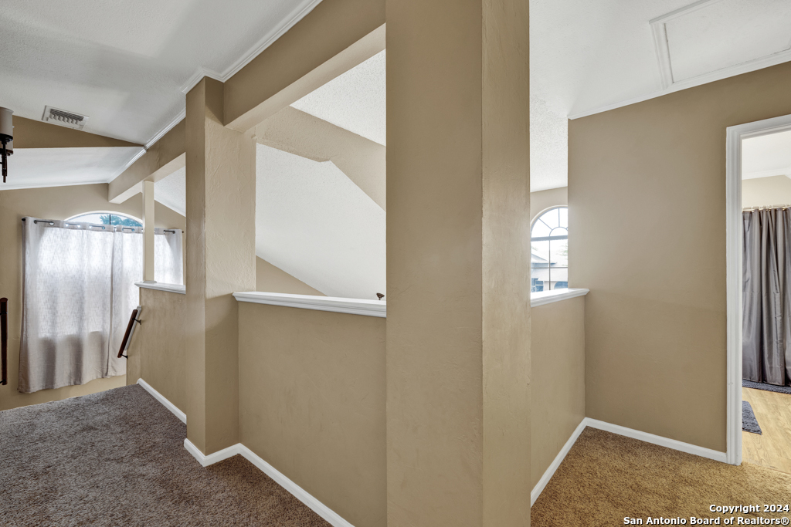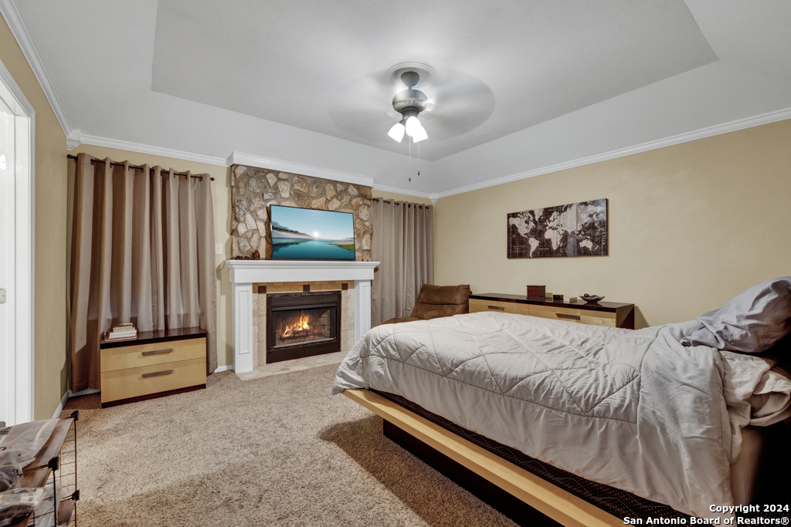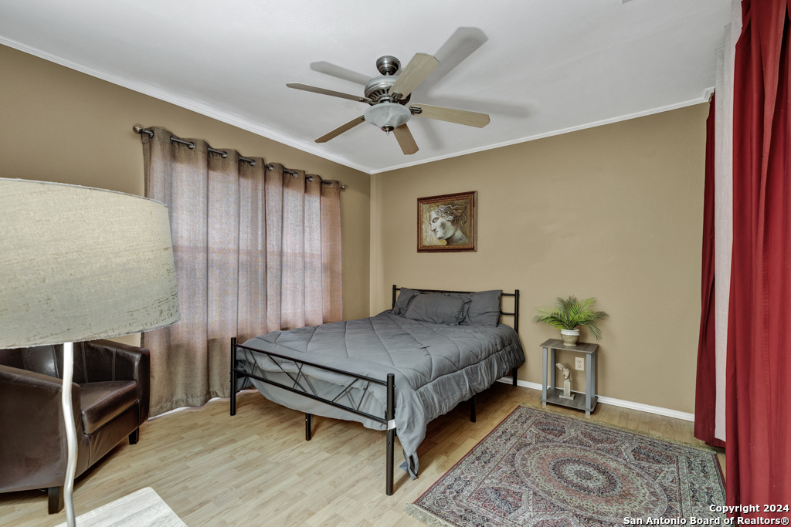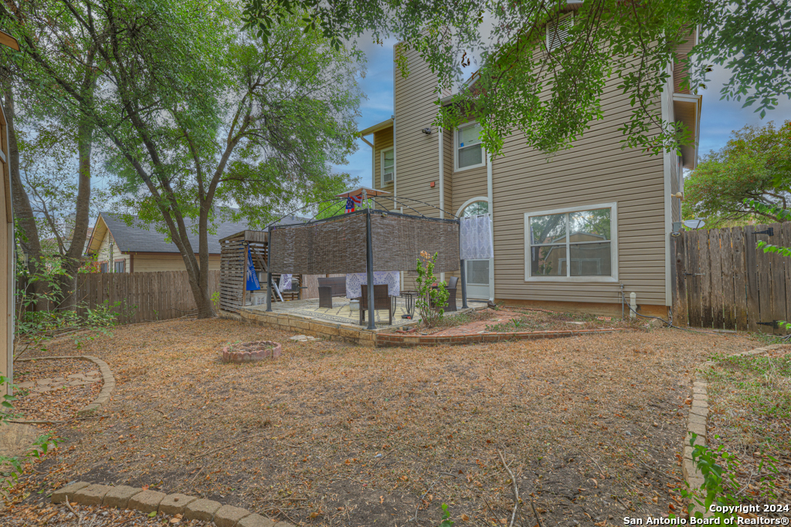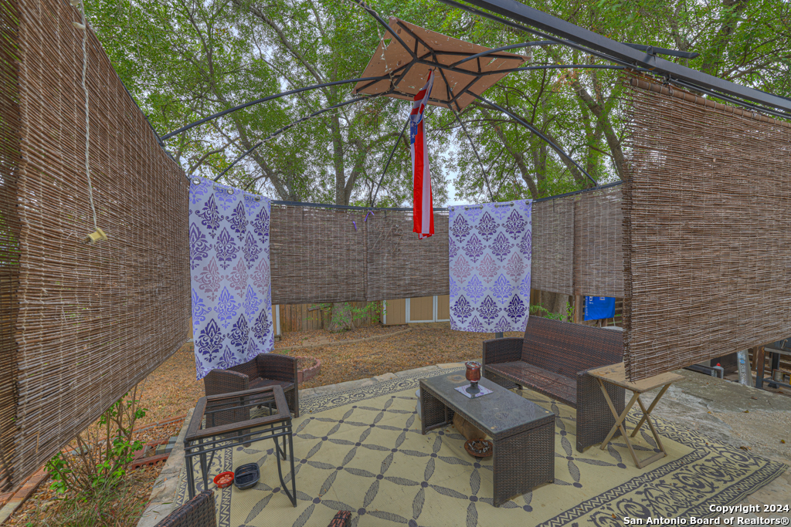Description
This stunning property boasts a range of impressive features that make it a standout residence. The interiors are characterized by high ceilings and elegant arched doorways, creating a sense of spaciousness and sophistication. Throughout the home, you will find a combination of hardwood and tile flooring, enhancing both style and durability. The updated kitchen is a chef’s dream, featuring granite countertops, stainless steel appliances and custom cabinets that provide ample storage space. The formal living room and dining areas offer a perfect setting for entertaining guests. This home is equipped with two inviting fireplaces-one in the cozy family room and another in the Primary Suite, adding warmth and charm to the living spaces. The bathrooms have been tastefully updated and include additional storage options for convenience. Step outside to discover a gorgeous patio surrounded by beautifully landscaped grounds, ideal for outdoor gatherings or relaxation. Also, includes two storage sheds for extra organization. Roof was replaced in 2016 along with solar panels. Water heater is 2 years old. This property combines classic elegance with contemporary comforts, making it a truly exceptional place to be home!
Address
Open on Google Maps- Address 7326 ESTRID TRAIL, San Antonio, TX 78244
- City San Antonio
- State/county TX
- Zip/Postal Code 78244
- Area 78244
- Country BEXAR
Details
Updated on February 3, 2025 at 2:30 pm- Property ID: 1821379
- Price: $245,000
- Property Size: 2040 Sqft m²
- Bedrooms: 3
- Bathrooms: 3
- Year Built: 1986
- Property Type: Residential
- Property Status: Pending
Additional details
- PARKING: 2 Garage
- POSSESSION: Closed
- HEATING: Central
- ROOF: Compressor
- Fireplace: Two, Living Room, Mast Bed
- INTERIOR: 2-Level Variable, Spinning, Eat-In, Breakfast Area, Utilities, High Ceiling, Internal, Laundry Main, Laundry Room, Walk-In Closet, Attic Pull Stairs
Mortgage Calculator
- Down Payment
- Loan Amount
- Monthly Mortgage Payment
- Property Tax
- Home Insurance
- PMI
- Monthly HOA Fees
Listing Agent Details
Agent Name: Jelene Jenkins
Agent Company: LPT Realty, LLC






