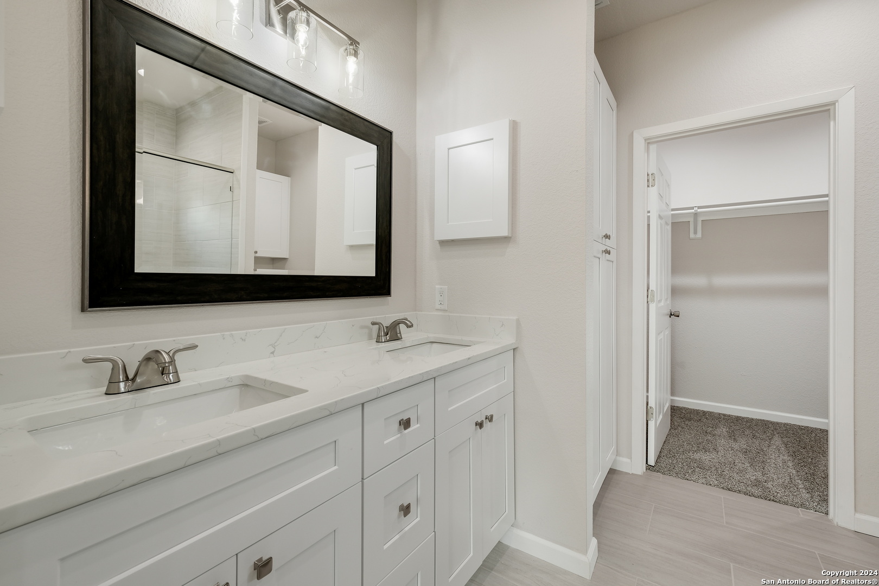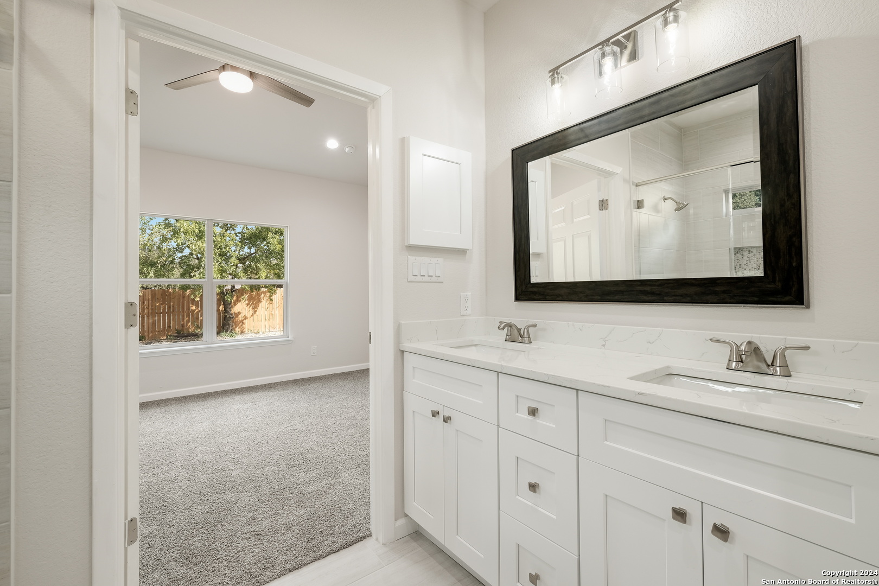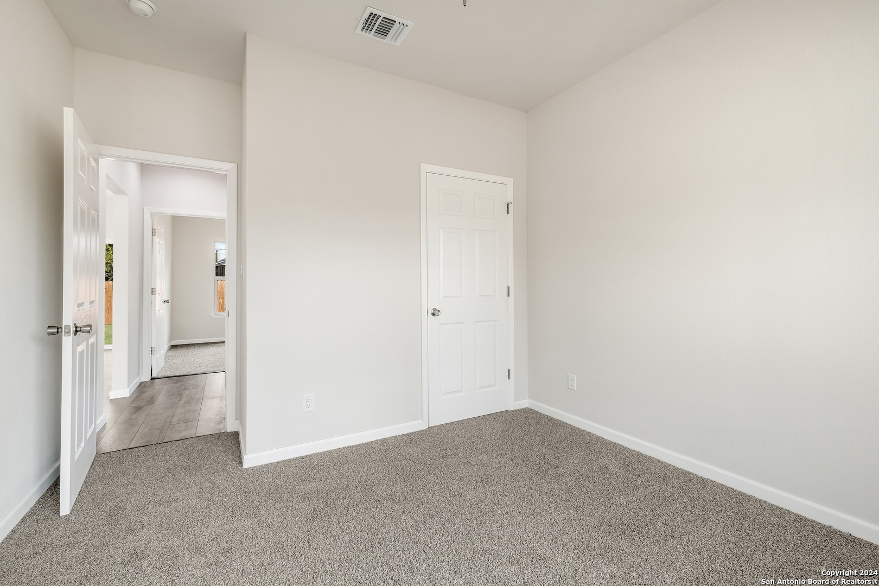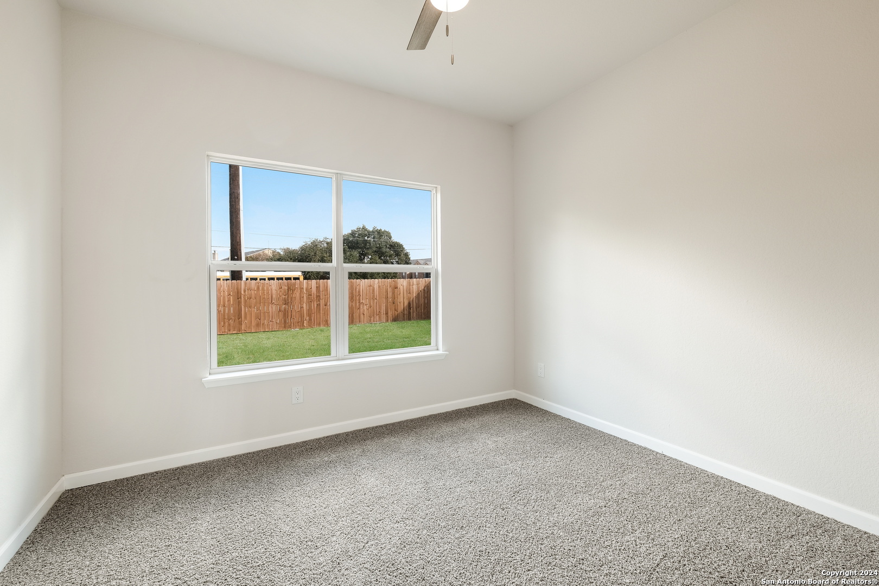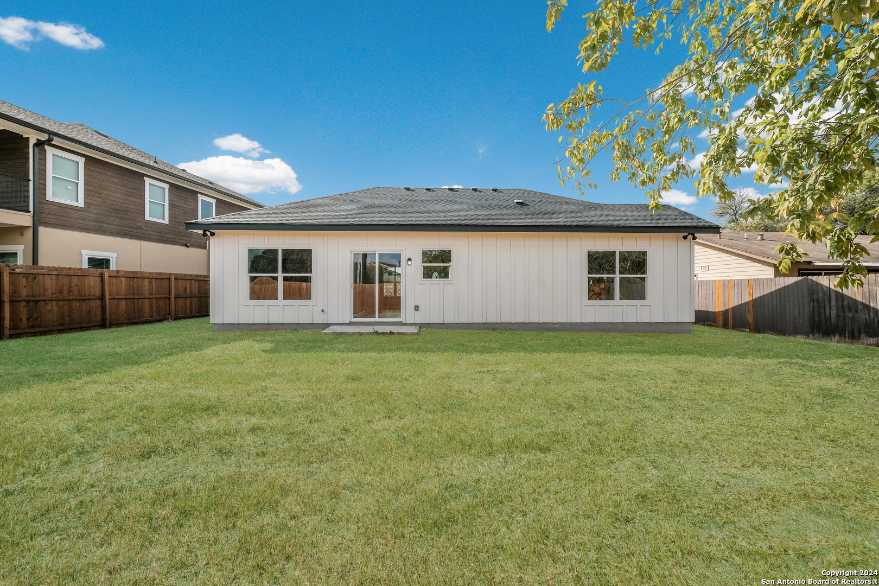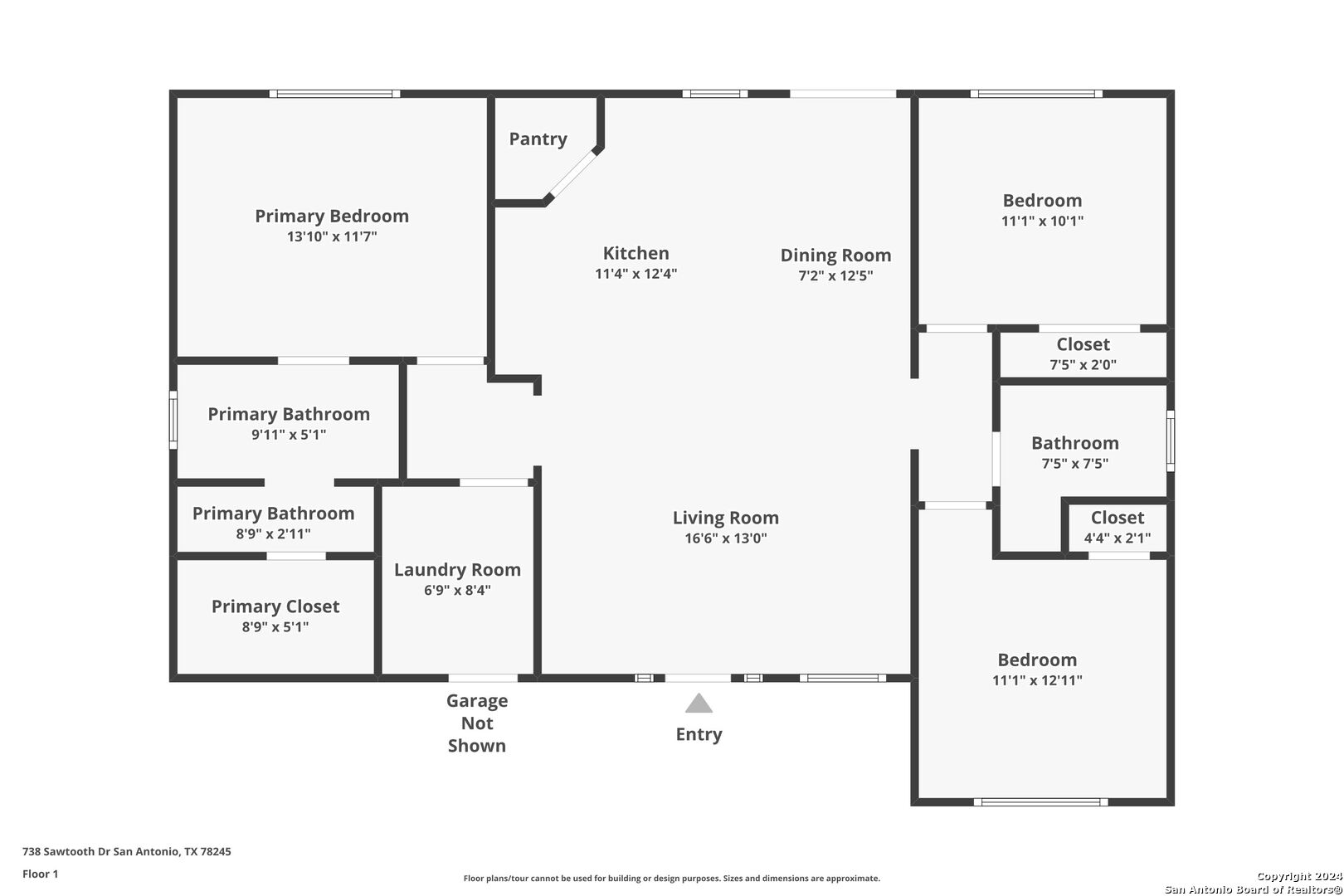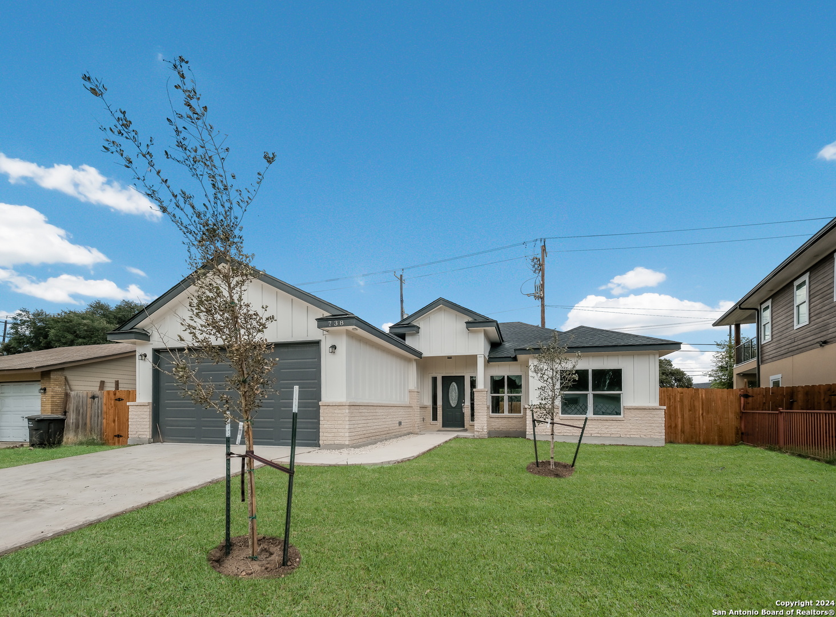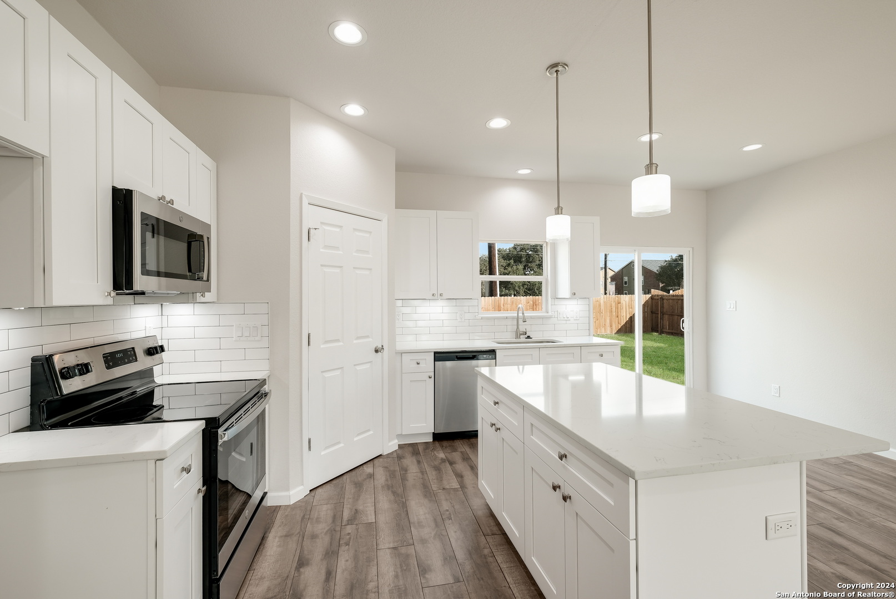Description
Welcome to modern elegance and comfort in this stunning single-story home, thoughtfully designed and ideally located near Lackland AFB, Loop 410, and Hwy 90. Featuring three spacious bedrooms, two pristine baths, and a convenient two car garage, this home balances style and function. Step inside to an inviting open-concept layout where durable vinyl plank floors, recessed lighting and high ceilings grace the living/dining area. The heart of the home is the well-appointed island kitchen, featuring a breakfast bar that seamlessly connects to the dining area-ideal for gatherings and everyday living. Enjoy the luxury of top-quality stainless steel appliances, granite countertops, an elegant tiled backsplash, and a generous pantry for all your culinary needs. For ultimate privacy, the split primary suite is a tranquil retreat, complete with a full bath featuring dual vanities, a tiled walk-in shower, and an expansive walk-in closet. A spacious laundry room offers ample cabinetry and counter space, making chores effortless. Other standout features include granite countertops in all bathrooms, utility room with sink & cabinetry, and a fully fenced backyard. Don’t miss your chance to own this exquisite home. Schedule your showing today and experience it first hand!
Address
Open on Google Maps- Address 738 SAWTOOTH DR, San Antonio, TX 78245
- City San Antonio
- State/county TX
- Zip/Postal Code 78245
- Area 78245
- Country BEXAR
Details
Updated on January 17, 2025 at 5:30 pm- Property ID: 1820207
- Price: $275,000
- Property Size: 1258 Sqft m²
- Bedrooms: 3
- Bathrooms: 2
- Year Built: 2024
- Property Type: Residential
- Property Status: Pending
Additional details
- PARKING: 2 Garage
- POSSESSION: Closed
- HEATING: Central, 1 Unit
- ROOF: Compressor
- Fireplace: Not Available
- EXTERIOR: Paved Slab, PVC Fence, Double Pane
- INTERIOR: 1-Level Variable, Lined Closet, Eat-In, Island Kitchen, Breakfast Area, Walk-In, Utilities, Screw Bed, 1st Floor, High Ceiling, Open, Padded Down, Cable, Internal, All Beds Downstairs, Laundry Main, Walk-In Closet
Features
- 1 Living Area
- 1st Floor Laundry
- 2-garage
- All Bedrooms Down
- Breakfast Area
- Cable TV Available
- Double Pane Windows
- Eat-in Kitchen
- Fireplace
- High Ceilings
- Internal Rooms
- Island Kitchen
- Living Room Combo
- Main Laundry Room
- Open Floor Plan
- Patio Slab
- Private Front Yard
- School Districts
- Utility Room
- Walk-in Closet
- Walk-in Pantry
Mortgage Calculator
- Down Payment
- Loan Amount
- Monthly Mortgage Payment
- Property Tax
- Home Insurance
- PMI
- Monthly HOA Fees
Listing Agent Details
Agent Name: Levi Rodgers
Agent Company: Levi Rodgers Real Estate Group




