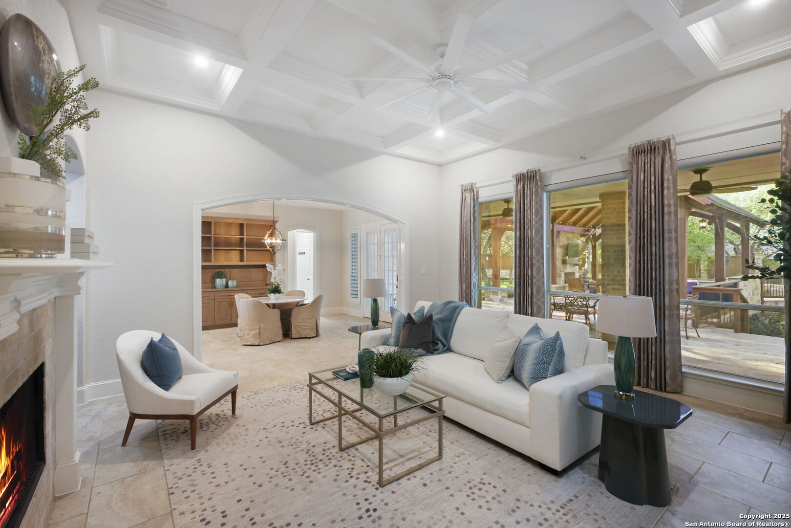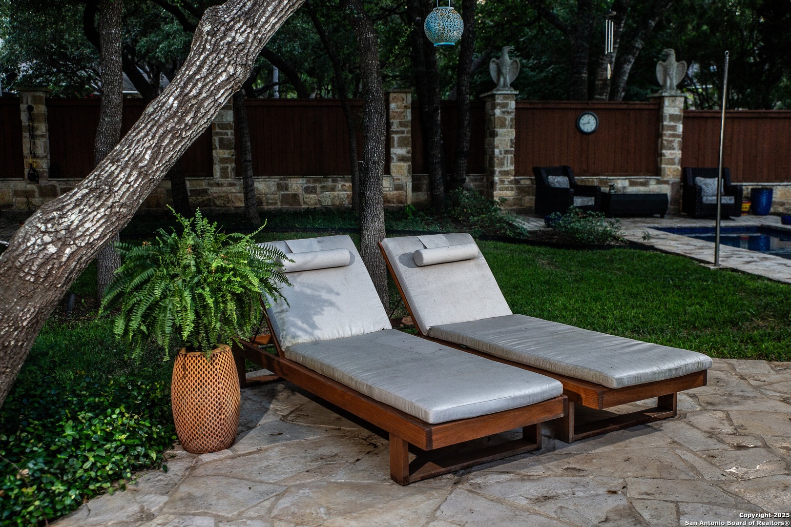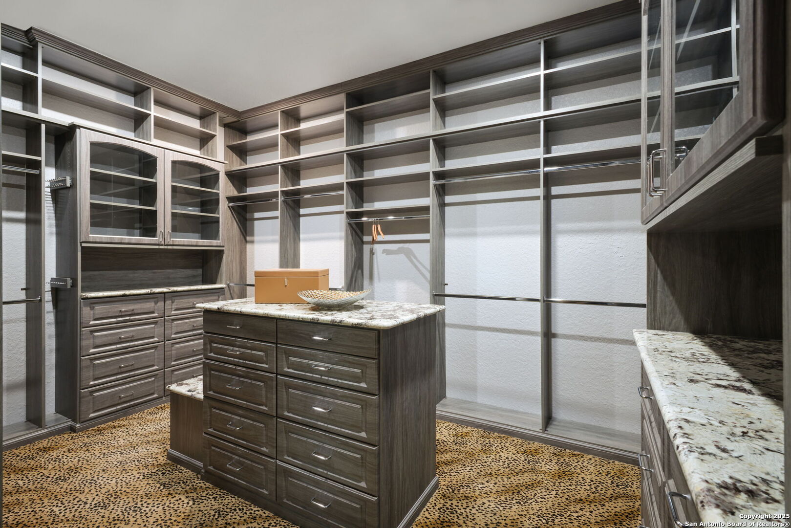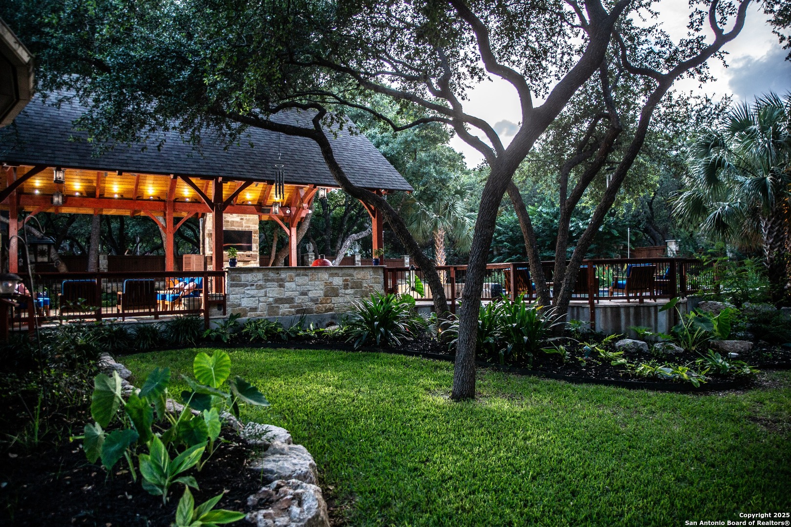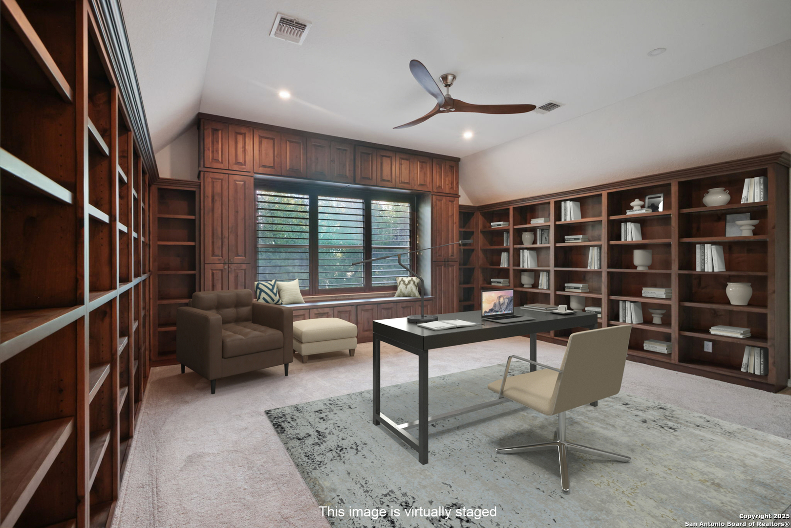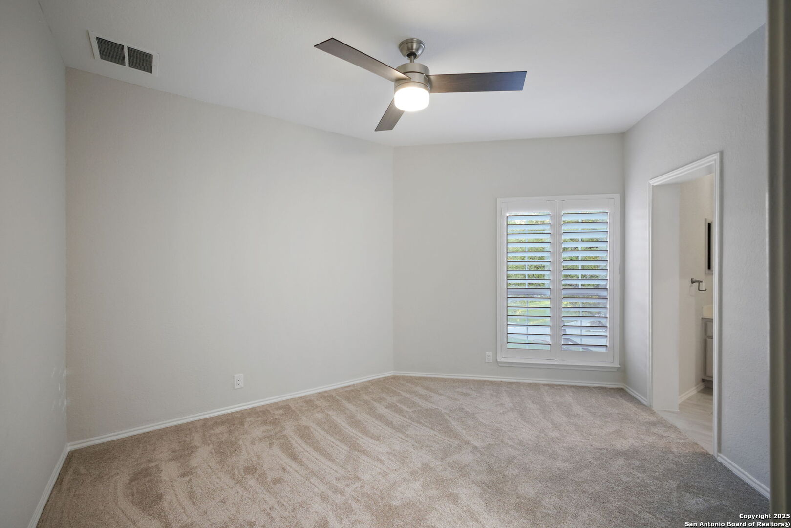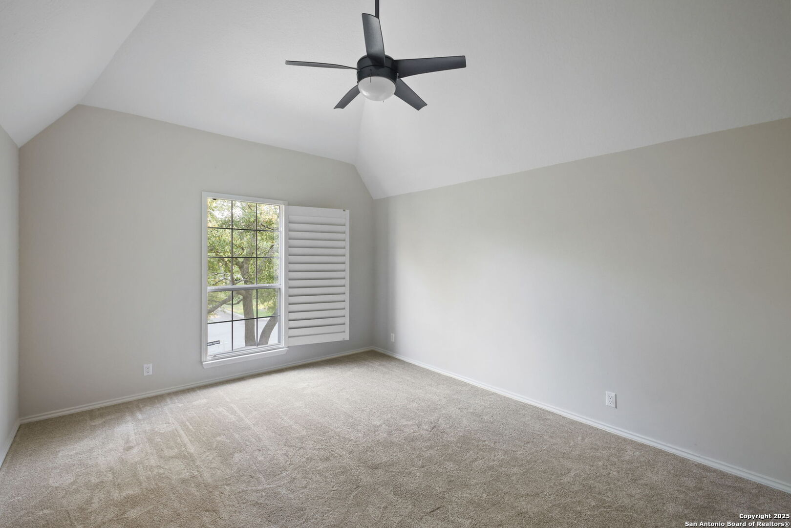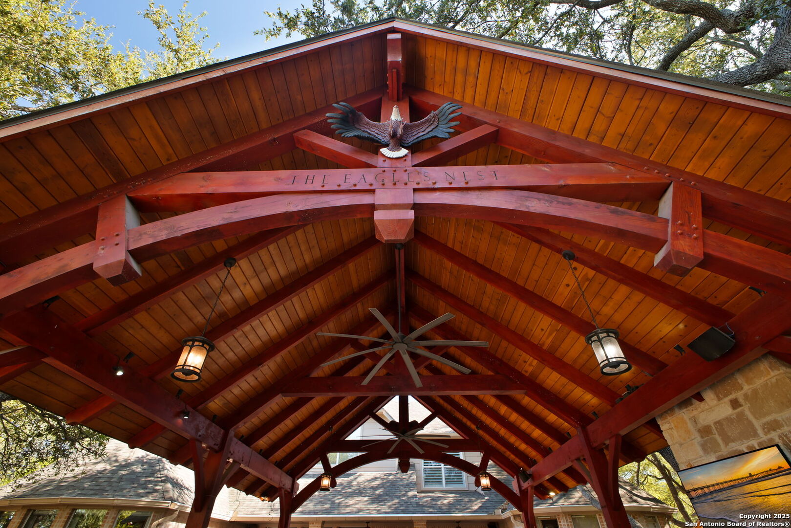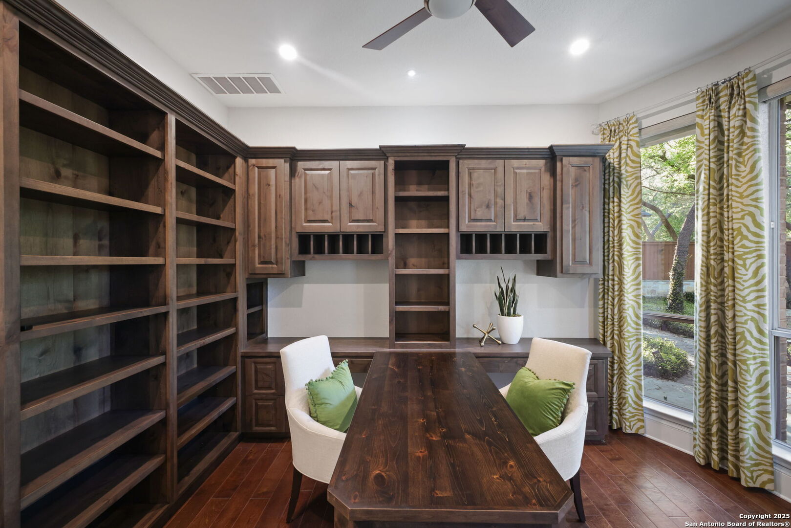Description
Welcome to a home where every detail has been thoughtfully designed to elevate your lifestyle. From the moment you step through the door, a sweeping curved staircase and soaring coffered ceilings set the tone for the elegance that follows. The recently updated kitchen brings both beauty and functionality with fresh finishes, new backsplash, soft-close cabinetry, and modern fixtures-flowing seamlessly into formal and casual living spaces made for connection. The primary suite downstairs feels like a boutique hotel escape, complete with a spa-like bath and a custom walk-in closet that feels straight out of a high-end showroom. Upstairs, a custom library evokes the magic of “Beauty and the Beast,” with rich wood built-ins by Michael Edwards. Beyond aesthetics, this home is rich in detail, with curated spotlight lighting throughout the main level to showcase your favorite art and decor, and clock outlets placed with intention. The third garage has been transformed into a flexible bonus room-ideal for a gym, playroom, or additional living space-while the two-car garage features an epoxy finish for a polished touch. Outside, you’ll find your own private retreat: a Keith Zars custom pool with lap lane, spa, and Blue Granite Pebble Sheen surface, paired with a stunning pavilion that includes an outdoor kitchen, wine cooler, ice maker, granite-topped cooking station, and a cozy fireplace. Whether you’re hosting or unwinding, this backyard delivers year-round. A dedicated garden room with a potting station and an oversized shed round out the space for those who appreciate function as much as beauty. One year of free pool maintenance is included-because luxury should also feel easy. Every inch of this home was made to be lived in and loved.
Address
Open on Google Maps- Address 7403 STEEPLE CRSE, San Antonio, TX 78256
- City San Antonio
- State/county TX
- Zip/Postal Code 78256
- Area 78256
- Country BEXAR
Details
Updated on April 12, 2025 at 2:30 am- Property ID: 1857211
- Price: $1,200,000
- Property Size: 4301 Sqft m²
- Bedrooms: 4
- Bathrooms: 4
- Year Built: 2000
- Property Type: Residential
- Property Status: ACTIVE
Additional details
- POSSESSION: Closed
- HEATING: Central
- ROOF: Compressor
- Fireplace: One, Living Room
- EXTERIOR: Paved Slab, Cove Pat, Grill, Deck, PVC Fence, Sprinkler System, Storage, Stone, Outbuildings
- INTERIOR: 2-Level Variable, Lined Closet, Spinning, Eat-In, Island Kitchen, Walk-In, Study Room, Game Room, Utilities, High Ceiling, Open, Internal, Laundry Main, Laundry Room, Walk-In Closet
Features
- 2 Living Areas
- Covered Patio
- Deck/ Balcony
- Eat-in Kitchen
- Fireplace
- Game Room
- High Ceilings
- Internal Rooms
- Island Kitchen
- Laundry Room
- Living Room Combo
- Main Laundry Room
- Open Floor Plan
- Patio Slab
- Pools
- Private Front Yard
- School Districts
- Split Dining
- Sprinkler System
- Storage Area
- Study Room
- Utility Room
- Walk-in Closet
- Walk-in Pantry
- Windows
Mortgage Calculator
- Down Payment
- Loan Amount
- Monthly Mortgage Payment
- Property Tax
- Home Insurance
- PMI
- Monthly HOA Fees
Listing Agent Details
Agent Name: Caroline Sanabria Chacon
Agent Company: Real Broker, LLC



