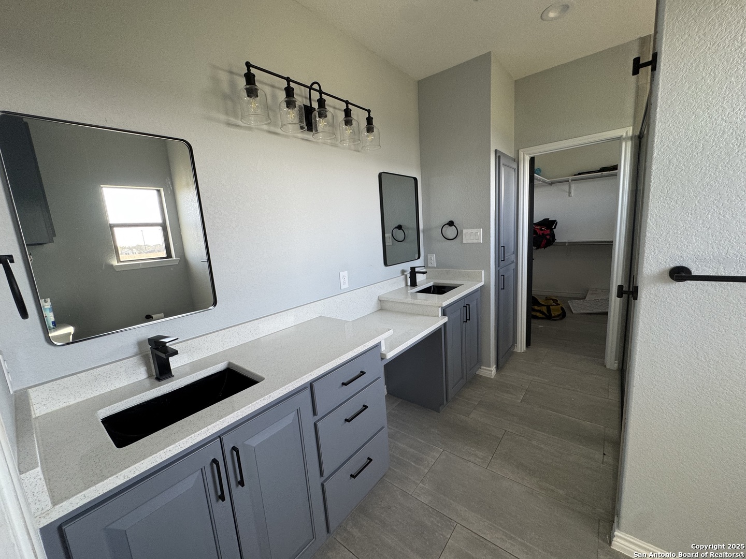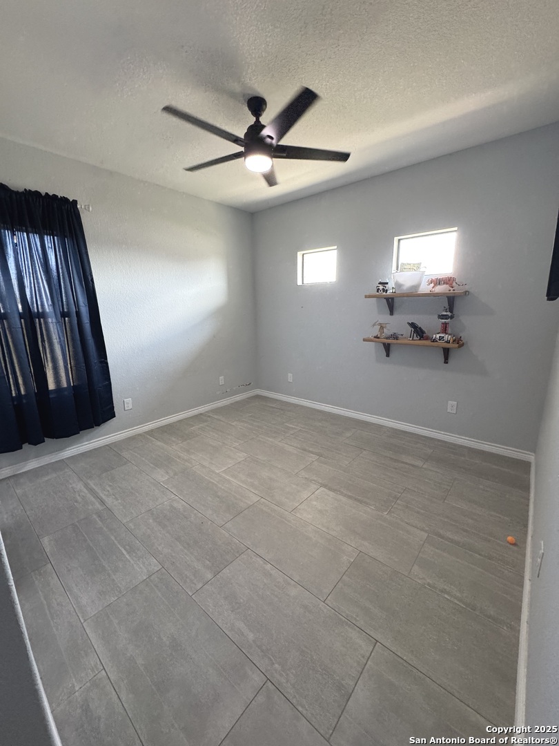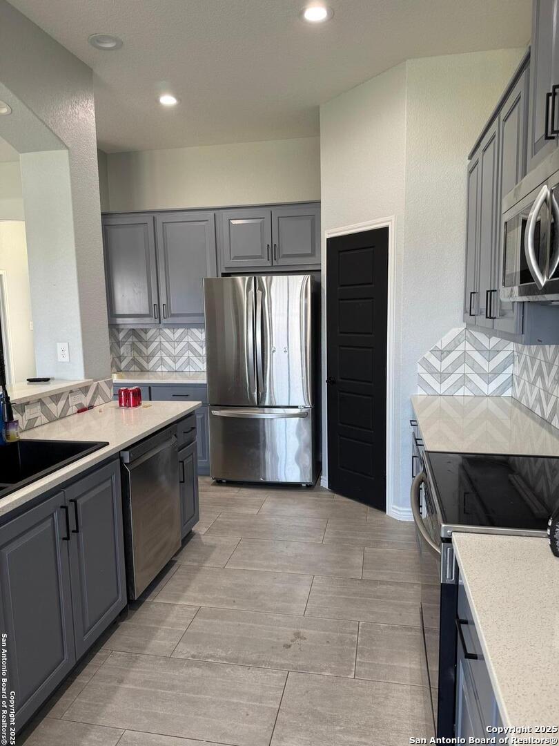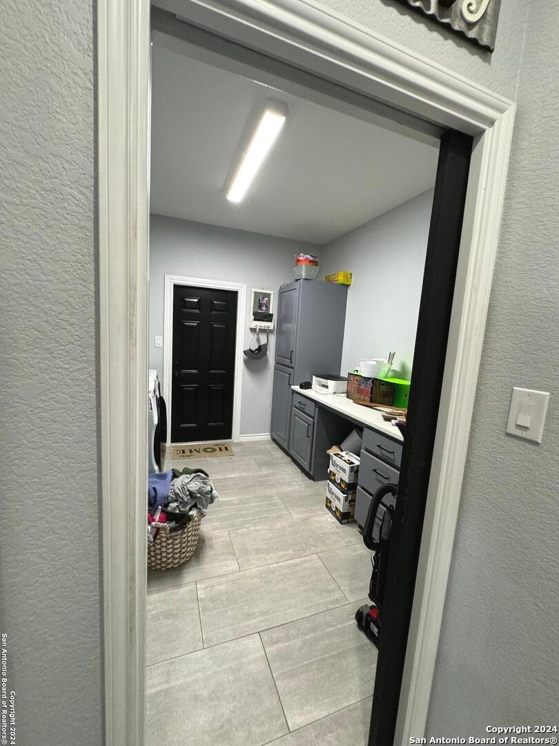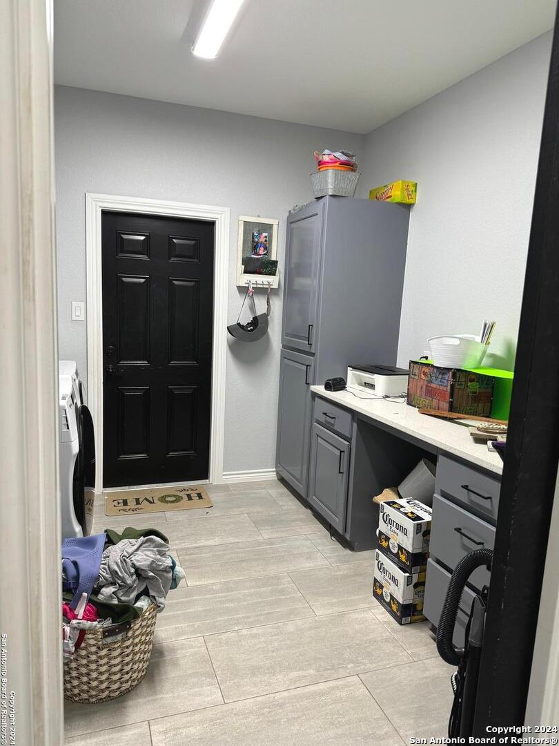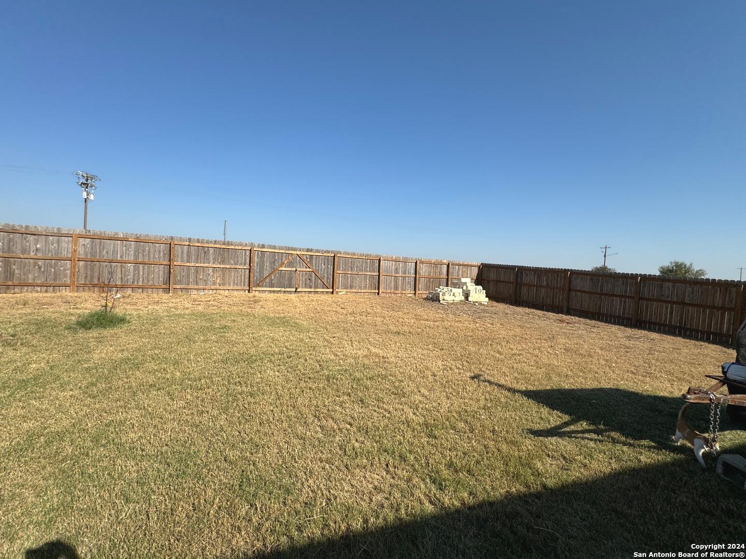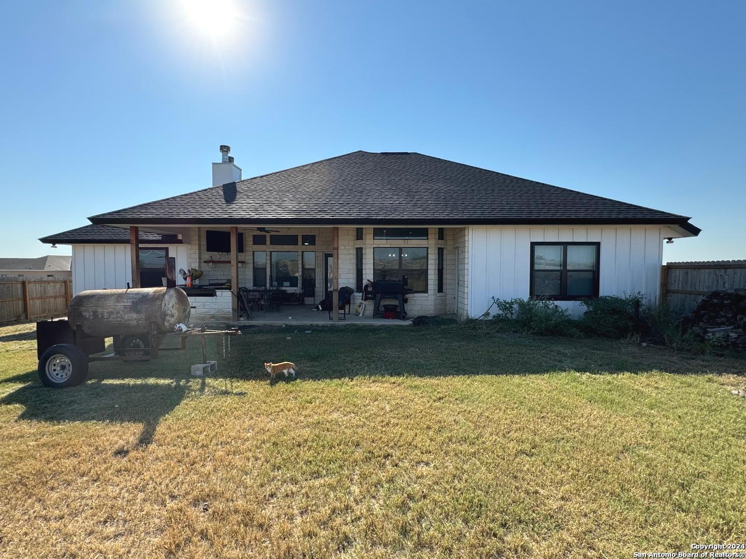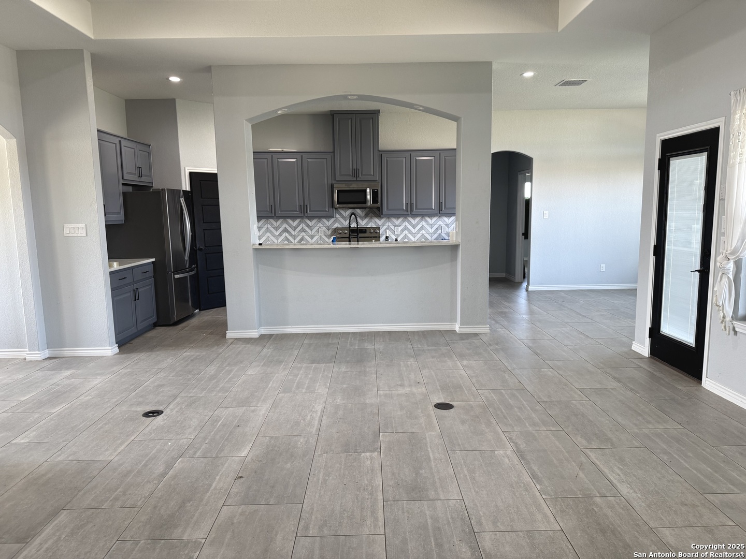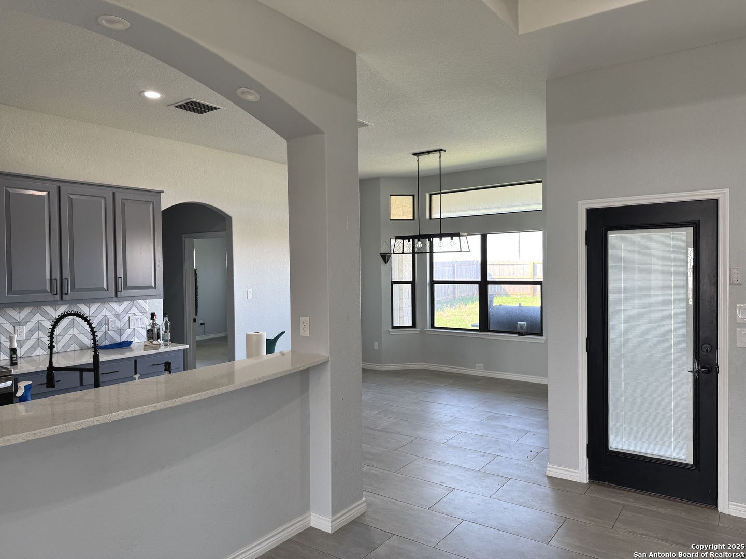Description
REDUCED!!!!! Welcome to your dream oasis! This custom-built home boasts 3 spacious bedrooms, 2.5 baths and a dedicated study, making it the perfect retreat for families and professionals alike. Step inside to discover a warm and inviting living room featuring a beautiful wood-burning fireplace, perfect for cozy evenings and family gatherings. The open-concept layout seamlessly connects the living space to the kitchen with custom cabinets and quartz counters. Retreat to the master suite with a private bath that with his and hers vanities and access to the outdoor patio. The additional bedrooms are connected by a jack and jill bathroom making it ideal for family and guest. Entertain with style in the outdoor kitchen area with its own wood burning fireplace, ideal for hosting barbecues and gatherings under the stars. The fully fenced yard offers privacy and security, providing a safe space for children and pets to play freely. Located in a peaceful neighborhood, this home is not just a place to live, but a lifestyle. Enjoy the benefits of small-town living while being conveniently close to local amenities, schools, and parks. Don’t miss out on this incredible opportunity to own a stunning custom-built home in Poth, TX! Schedule your showing today and experience the perfect blend of comfort, style, and outdoor living.
Address
Open on Google Maps- Address 741 Highland St., Poth, TX 78147
- City Poth
- State/county TX
- Zip/Postal Code 78147
- Area 78147
- Country WILSON
Details
Updated on January 28, 2025 at 6:30 pm- Property ID: 1816717
- Price: $575,000
- Property Size: 2391 Sqft m²
- Bedrooms: 3
- Bathrooms: 3
- Year Built: 2023
- Property Type: Residential
- Property Status: ACTIVE
Additional details
- PARKING: 2 Garage
- POSSESSION: Closed
- HEATING: Central
- ROOF: HVAC
- Fireplace: Two, Living Room, Woodburn, Stone Rock Brick
- INTERIOR: 1-Level Variable, Spinning, Breakfast Area, Walk-In, Study Room, Utilities, 1st Floor, High Ceiling, Cable, Internal, Laundry Room
Mortgage Calculator
- Down Payment
- Loan Amount
- Monthly Mortgage Payment
- Property Tax
- Home Insurance
- PMI
- Monthly HOA Fees
Listing Agent Details
Agent Name: Michelle Stout
Agent Company: Stout Texas Realty




