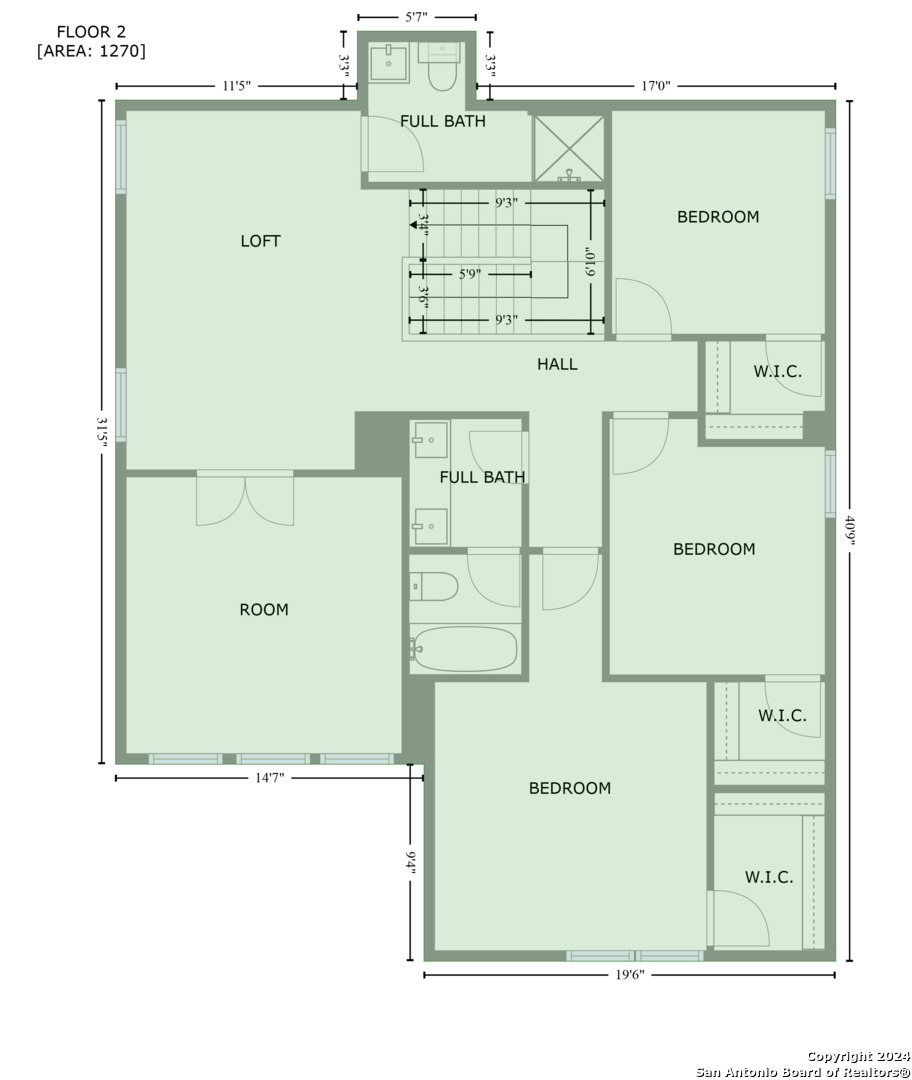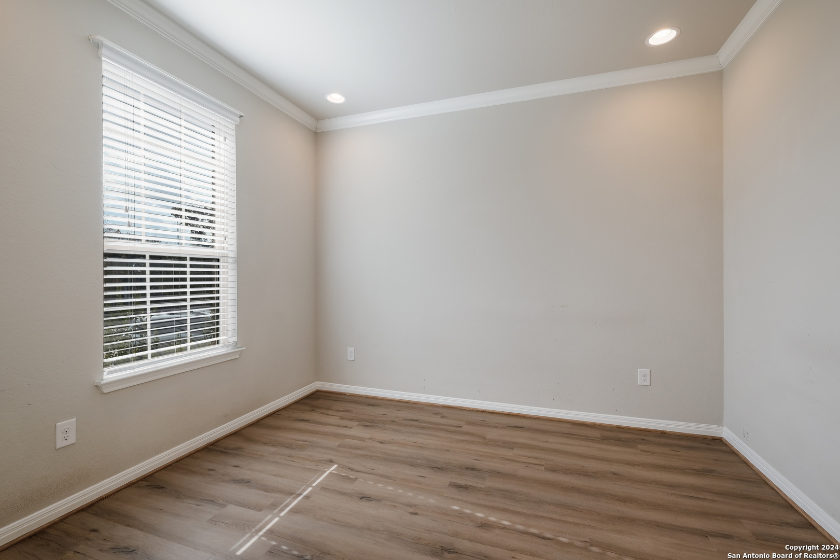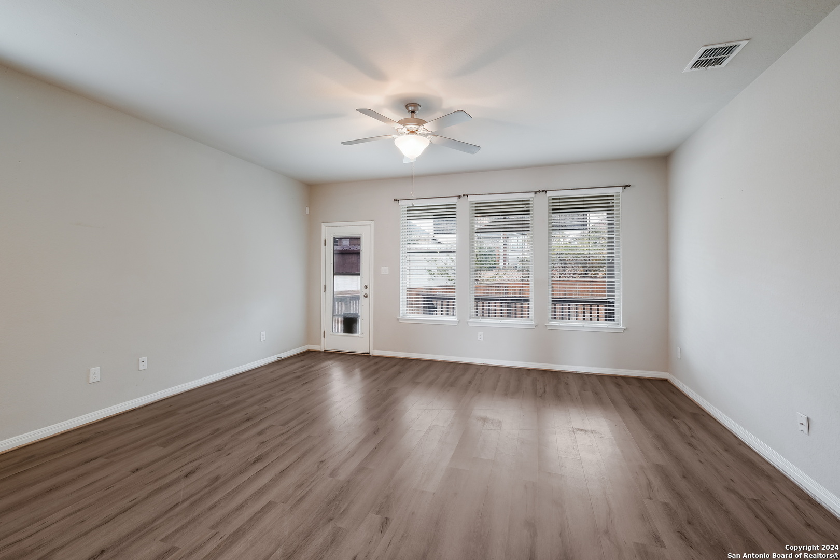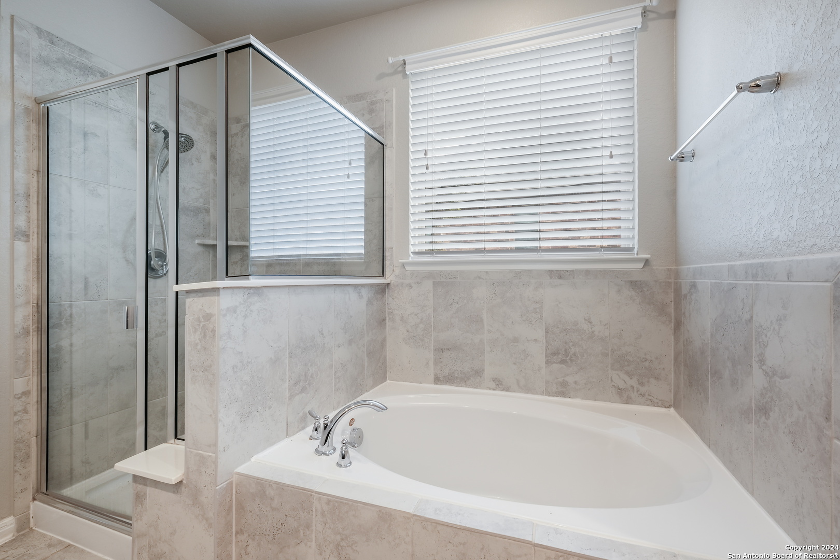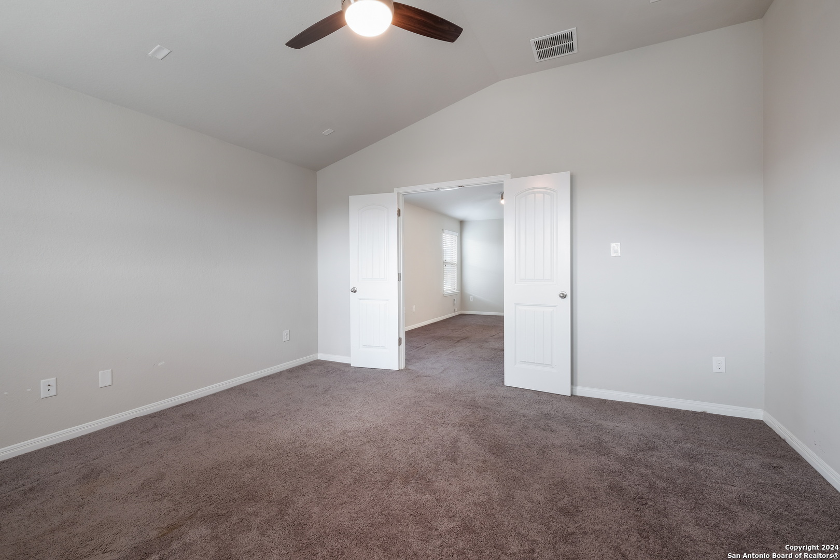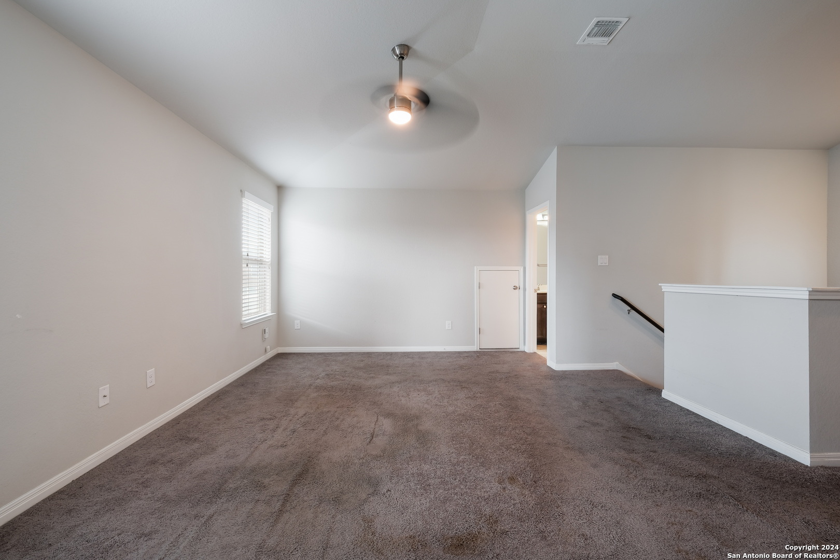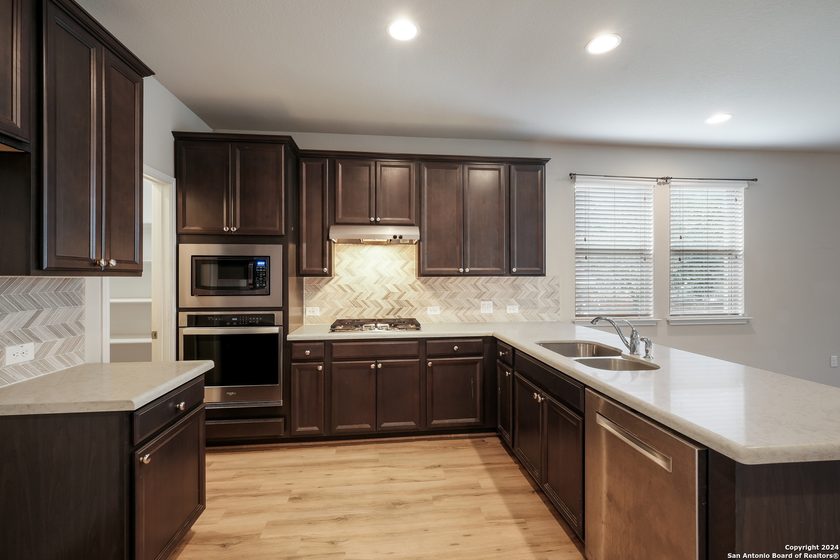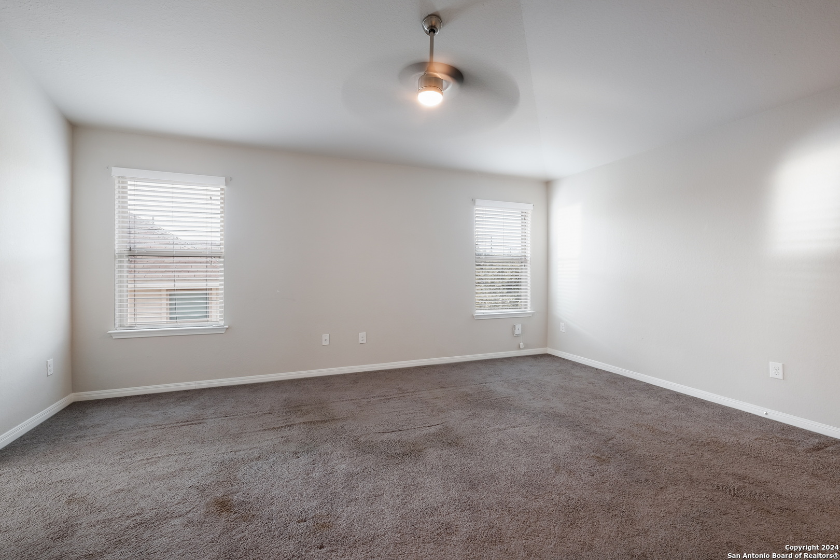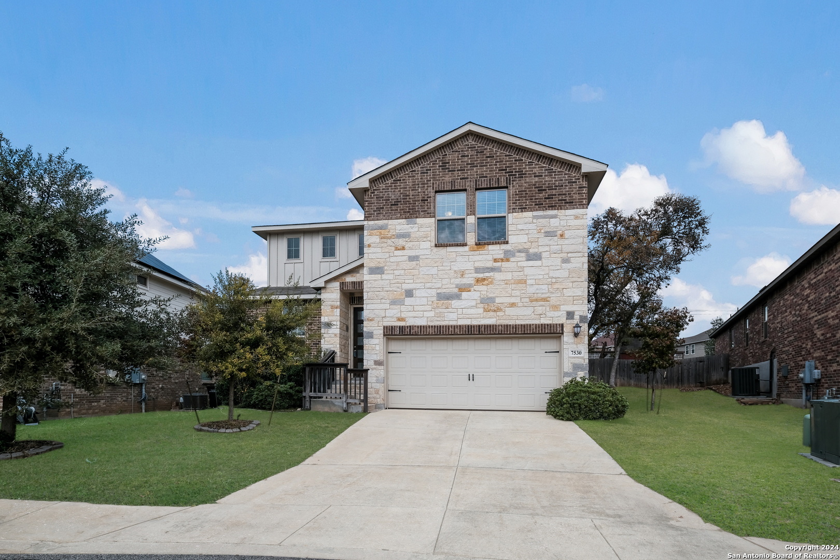Description
Move-in Ready Smart Home with Abundant Space!!! This meticulously maintained 4-bedroom, 3.5-bathroom smart home offers the perfect blend of comfort and convenience. Located in a desirable cul-de-sac, this home boasts a spacious layout, including a dedicated office, fully wired media room, and a versatile flex space. The primary suite, featuring bay windows for ample natural light, is conveniently located on the first floor for added privacy. The en-suite bathroom includes a luxurious garden tub. Step outside to your oversized covered patio, complete with roll-down sun screens for year-round enjoyment. Enjoy the peace of mind that comes with a wired smoke detection system and a home security system. The separate A/C zones for upstairs and downstairs ensure optimal comfort throughout the year. Additional features include an owned water softener, an in-ground programmable sprinkler system, an ultraviolet air purifier, custom blinds, and a spacious kitchen that seamlessly flows into the living area. The kitchen features modern quartz countertops, adding a touch of elegance. With brand-new appliances, this home is truly turn-key ready. Make it yours today!
Address
Open on Google Maps- Address 7530 Cove Way, San Antonio, TX 78250
- City San Antonio
- State/county TX
- Zip/Postal Code 78250
- Area 78250
- Country BEXAR
Details
Updated on January 15, 2025 at 4:04 pm- Property ID: 1830286
- Price: $365,000
- Property Size: 2547 Sqft m²
- Bedrooms: 4
- Bathrooms: 4
- Year Built: 2018
- Property Type: Residential
- Property Status: ACTIVE
Additional details
- PARKING: 2 Garage, Attic
- POSSESSION: Closed
- HEATING: Central
- ROOF: Compressor
- Fireplace: Not Available
- EXTERIOR: Cove Pat, PVC Fence, Sprinkler System, Trees
- INTERIOR: 2-Level Variable, Lined Closet, Eat-In, Breakfast Area, Walk-In, Study Room, Game Room, Media, Utility Garage, High Ceiling, Open, Padded Down, Cable, Internal, Laundry Main, Laundry Room, Walk-In Closet, Attic Pull Stairs
Features
- 2 Living Areas
- 2-garage
- Breakfast Area
- Cable TV Available
- Covered Patio
- Eat-in Kitchen
- Fireplace
- Game Room
- High Ceilings
- Internal Rooms
- Laundry Room
- Living Room Combo
- Main Laundry Room
- Mature Trees
- Media Room
- Open Floor Plan
- Private Front Yard
- School Districts
- Sprinkler System
- Study Room
- Walk-in Closet
- Walk-in Pantry
- Windows
Mortgage Calculator
- Down Payment
- Loan Amount
- Monthly Mortgage Payment
- Property Tax
- Home Insurance
- PMI
- Monthly HOA Fees
Listing Agent Details
Agent Name: Rebecca Southard
Agent Company: Levi Rodgers Real Estate Group






