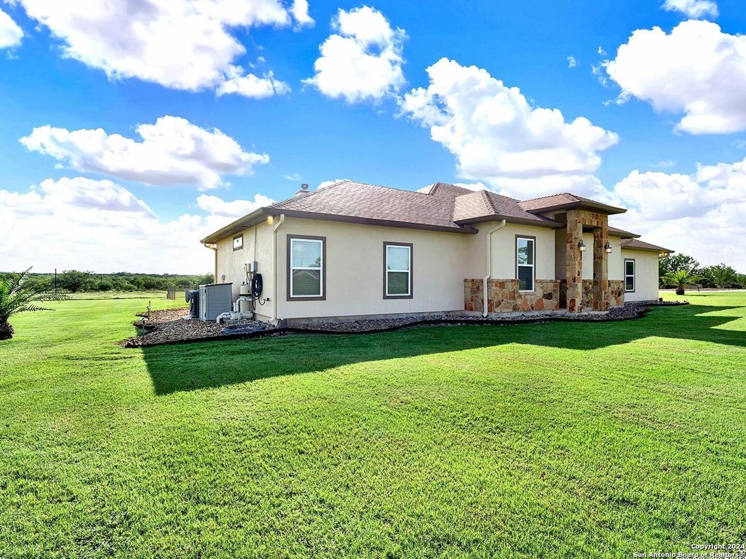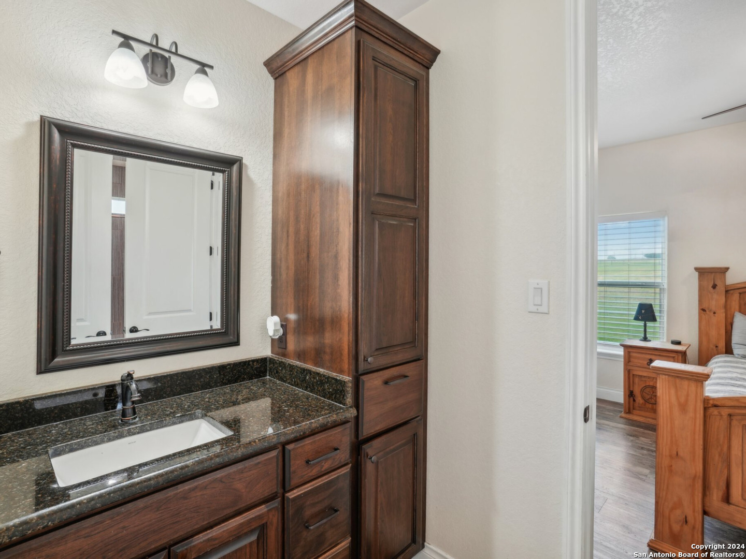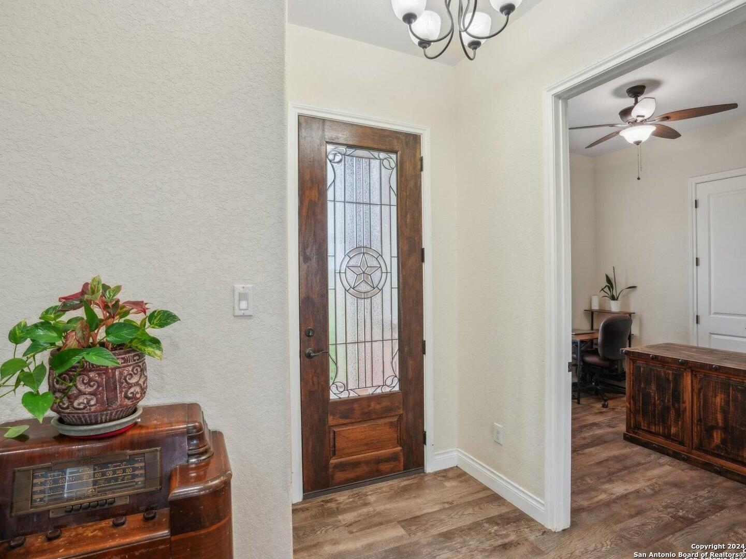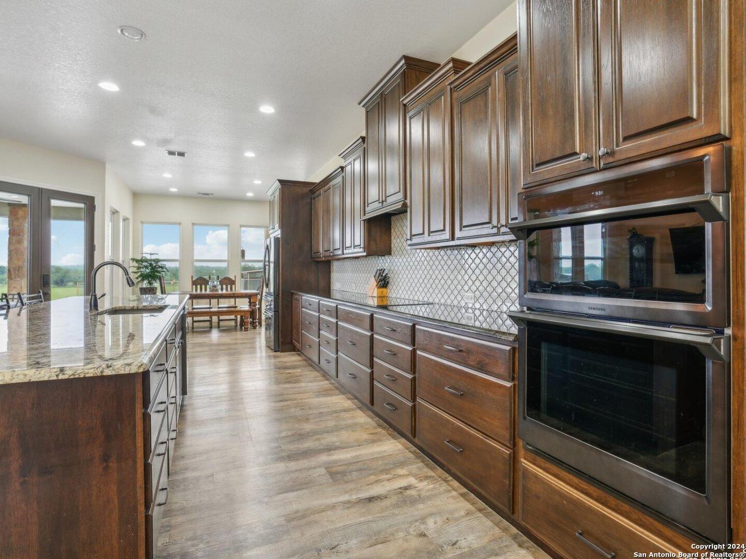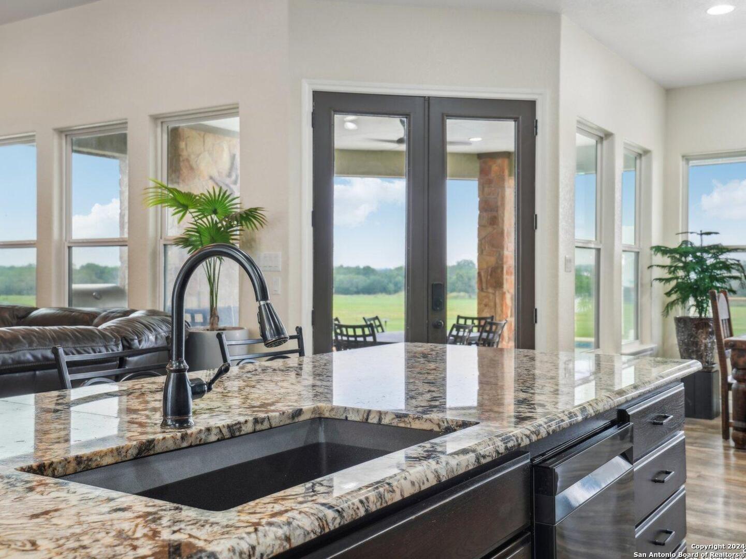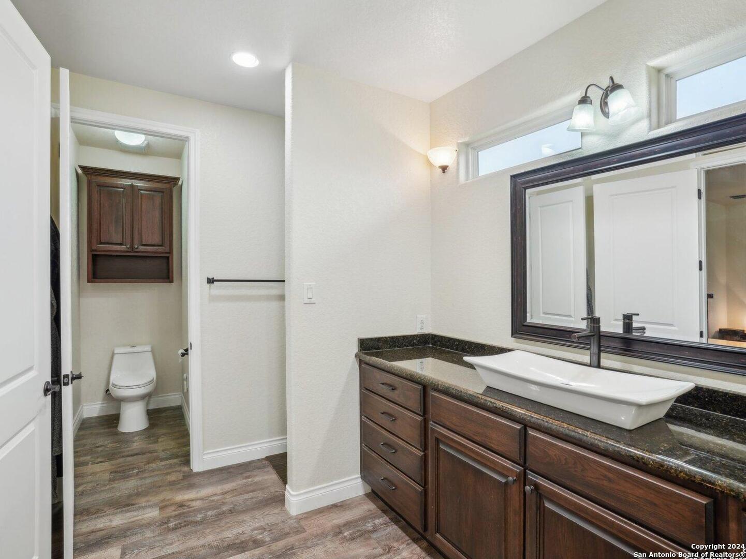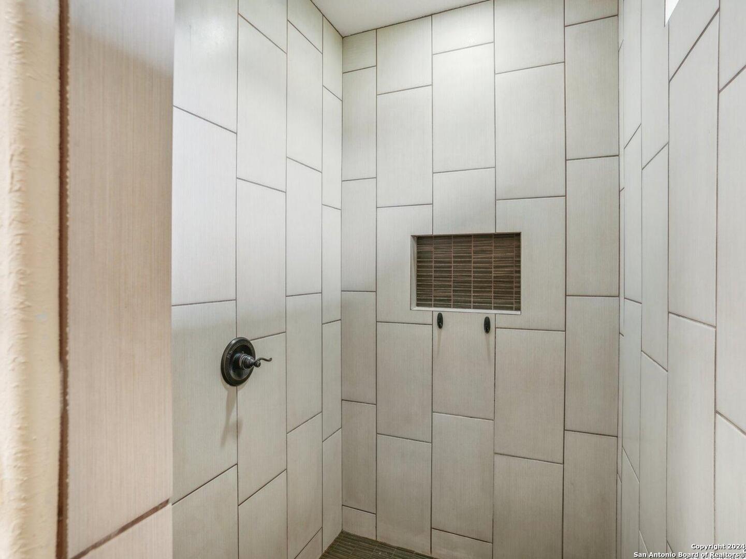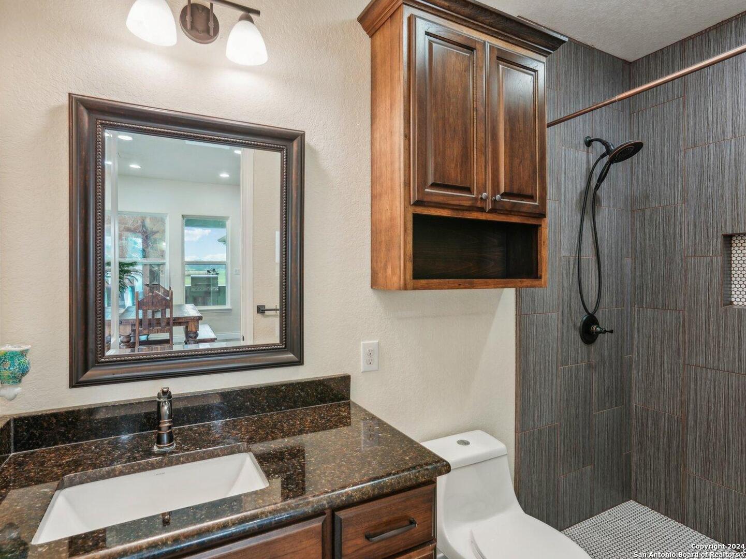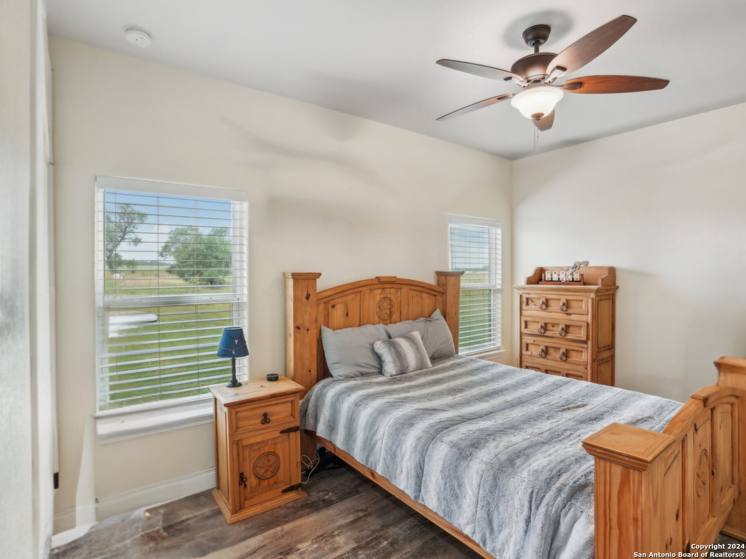Description
Whether your dream is livestock in the pasture, no neighbors in sight, or a beautiful home you can run your business from, this exceptional 15-acre property unites luxury and country living in every detail. The 3 bedroom/ 3 full bath home’s open floor plan was carefully designed for comfort and functionality. Large living room with unobstructed country views, island kitchen with induction cooking, elegantly marbled granite countertops, and an eat-in dining area make up the heart of the home. In the split bedroom design, the primary suite with walk-in shower and two walk-in closets provides a peaceful sanctuary away from the rest of the house. On the opposite wing, secondary bedrooms with walk-in closets share an internal Jack and Jill bath. Dedicated office with closet, 3rd bath, large laundry room, walk-in pantry room, and additional storage room accessed from the back porch round out the floor plan. Covered patio, stone fireplace, outdoor kitchen, and extended patio are tailor-made for enjoying cooler evenings ahead. Lush Tifway 419 golf course grass surrounds the home- just imagine walking barefoot in the country! Outbuildings include: 2400 SF shop with 220 and water, 5000 SF machine shed, 1500 SF parking cover, and temp-controlled kennel building. Ask your agent for a full list of details including energy efficiency, tax exemptions, and the many other features we didn’t have room to mention. We invite you to request a private showing now and be in your new home for the holidays!
Address
Open on Google Maps- Address 7803 US Highway 181, Falls City, TX 78113
- City Falls City
- State/county TX
- Zip/Postal Code 78113
- Area 78113
- Country WILSON
Details
Updated on January 14, 2025 at 11:19 am- Property ID: 1744426
- Price: $1,125,000
- Property Size: 2338 Sqft m²
- Bedrooms: 3
- Bathrooms: 3
- Year Built: 2015
- Property Type: Farm
- Property Status: ACTIVE
Additional details
- SEWER: Sptic
- SHOWING INSTRUCTION: _24hrnotice, apptonly
Features
Mortgage Calculator
- Down Payment
- Loan Amount
- Monthly Mortgage Payment
- Property Tax
- Home Insurance
- PMI
- Monthly HOA Fees
Listing Agent Details
Agent Name: Sharon Powell
Agent Company: Option One Real Estate


