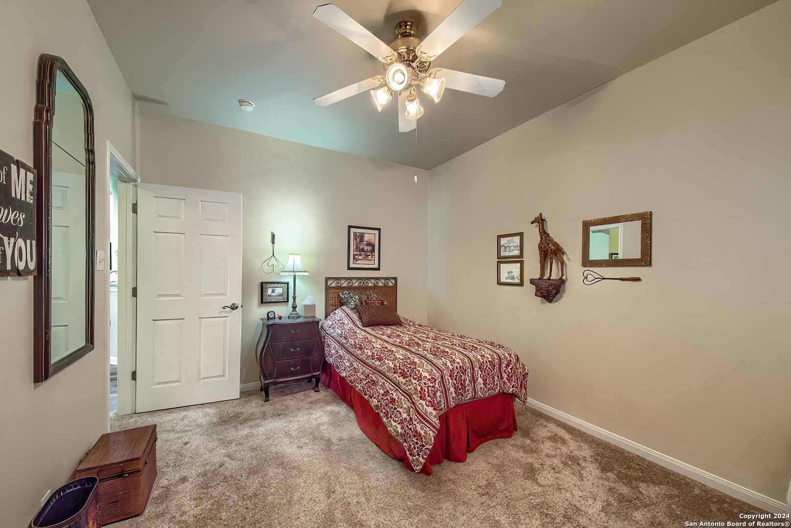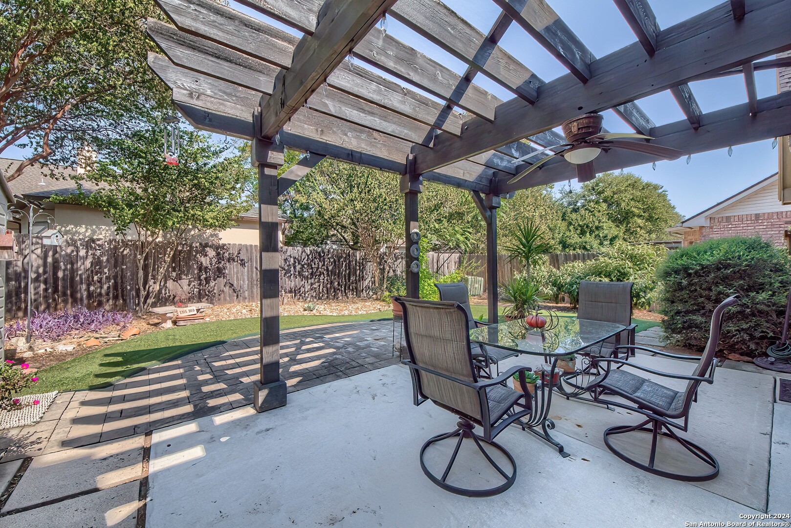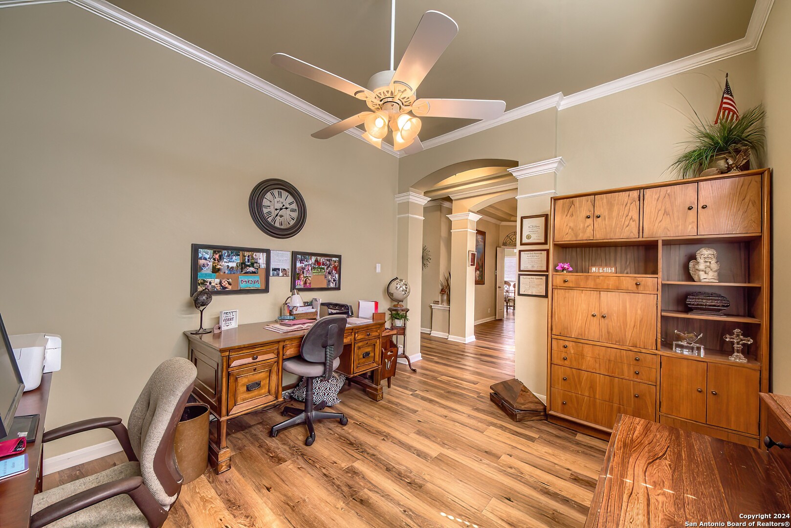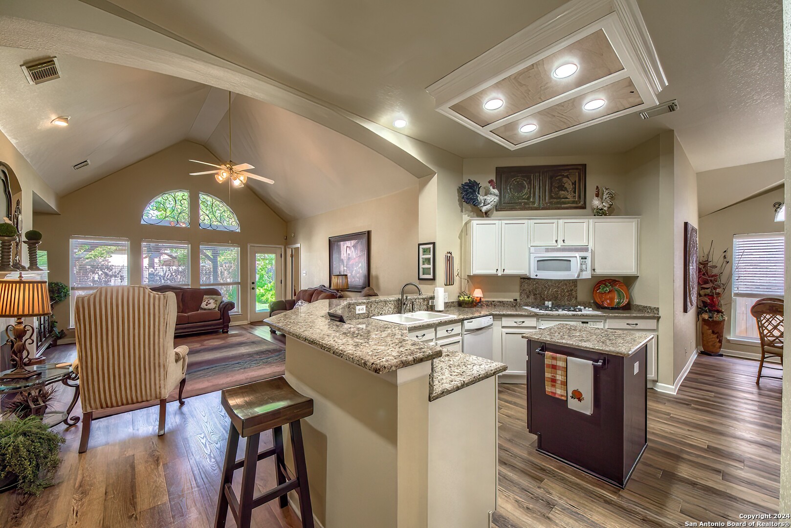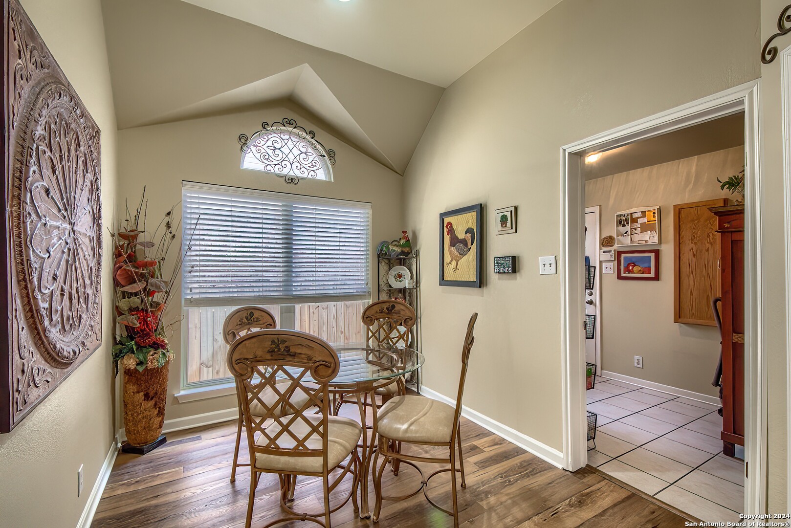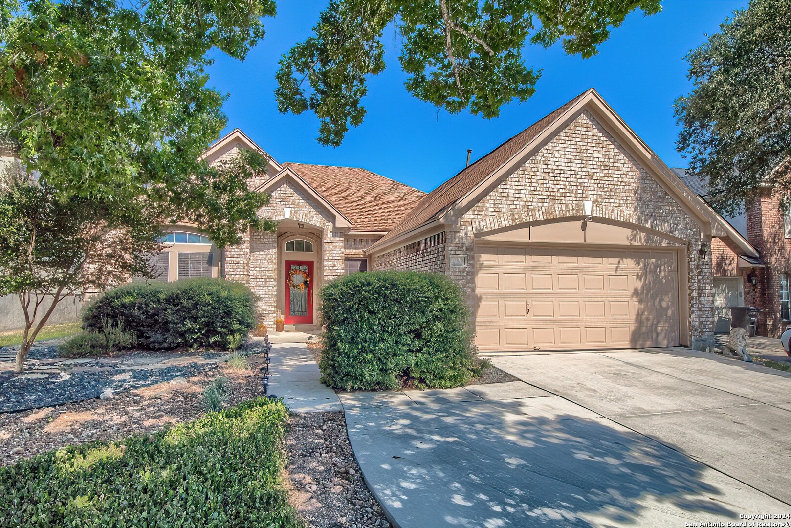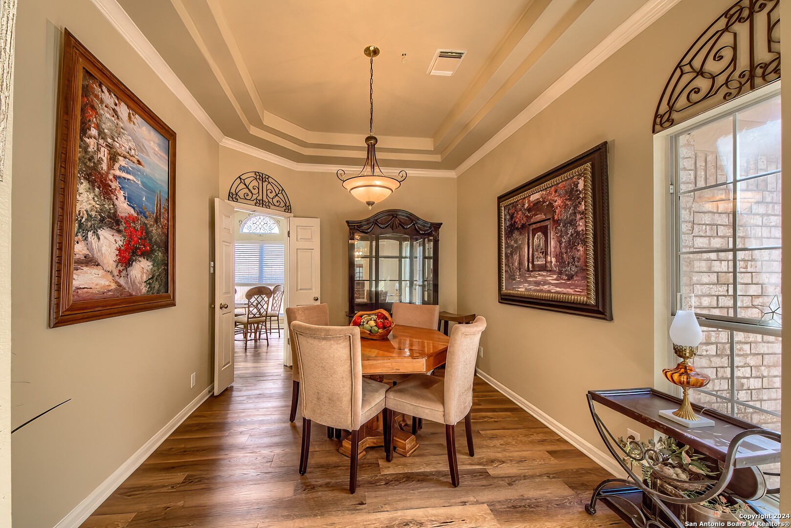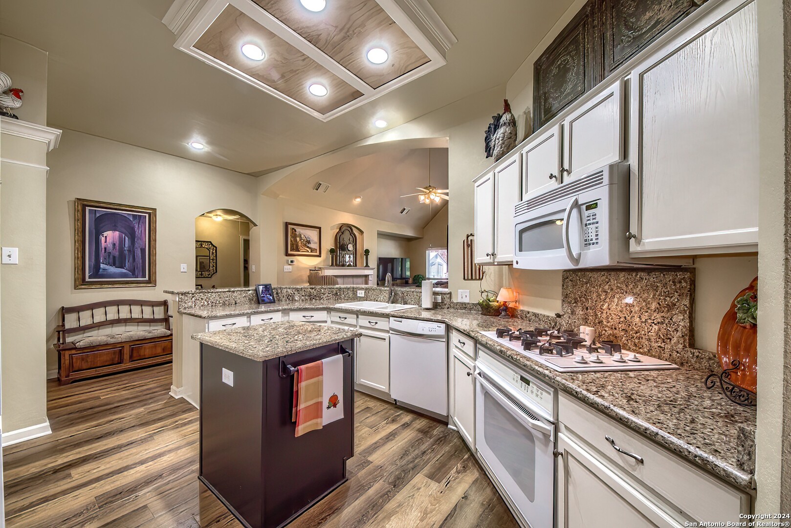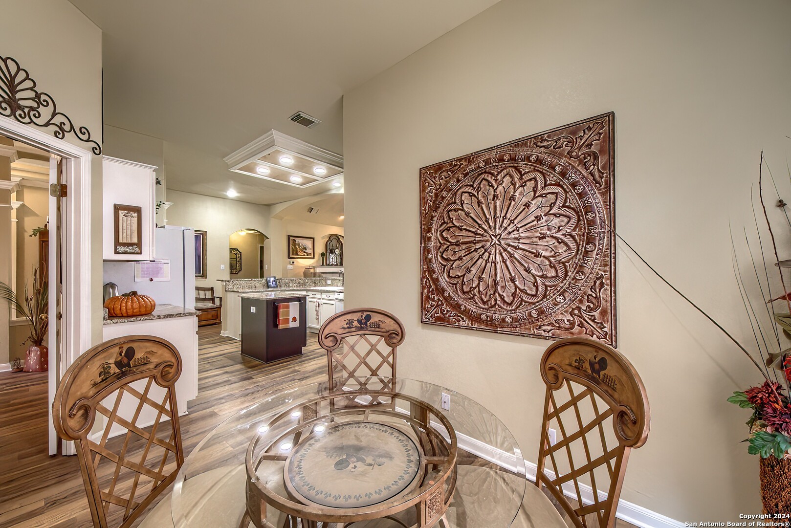Description
Unbelievably maintained and loved home on a cul-de-sac street inside 1604 with convenient access to I-10, 281, Wurzbach Pkwy 1604 and 410! You can get anywhere, but you will never want to leave your dreamy home! Warm and welcoming wood looking floors enhance the entrance accented with crown molding and tray ceilings. Abundant natural light brings the outside into your home study as you walk in. Entertain with ease in your luxurious formal dining area. Island kitchen with gas cooking and incredible counter top space opens to look over the family room with soaring ceilings, a wall of windows that brings nature inside and soothes the soul. The triple tray ceiling and plantation shutters in your primary bedroom increase the level of elegance. Spa like walk in shower with double vanity and walk in closet round out the amenities of the primary bedroom. The generously sized pergola in the back yard along with extended patio area and impeccable landscaping makes this backyard peaceful and perfect for evening relaxing under the ceiling fan.
Address
Open on Google Maps- Address 8 MARELLA DR, San Antonio, TX 78248-2804
- City San Antonio
- State/county TX
- Zip/Postal Code 78248-2804
- Area 78248-2804
- Country BEXAR
Details
Updated on January 15, 2025 at 1:02 pm- Property ID: 1816495
- Price: $399,000
- Property Size: 1987 Sqft m²
- Bedrooms: 3
- Bathrooms: 2
- Year Built: 1998
- Property Type: Residential
- Property Status: Pending
Additional details
- PARKING: 2 Garage, Attic
- POSSESSION: Closed
- HEATING: Central
- ROOF: Compressor
- Fireplace: One, Family Room, Log Included, Gas
- EXTERIOR: Cove Pat, PVC Fence, Trees
- INTERIOR: Spinning, Eat-In, 2nd Floor, Island Kitchen, Breakfast Area, Walk-In, Study Room, Utilities, Screw Bed, 1st Floor, High Ceiling, Open, Cable, All Beds Downstairs, Laundry Main, Laundry Room, Walk-In Closet
Features
Mortgage Calculator
- Down Payment
- Loan Amount
- Monthly Mortgage Payment
- Property Tax
- Home Insurance
- PMI
- Monthly HOA Fees
Listing Agent Details
Agent Name: Katie Griffin-Ross
Agent Company: RE/MAX Associates



