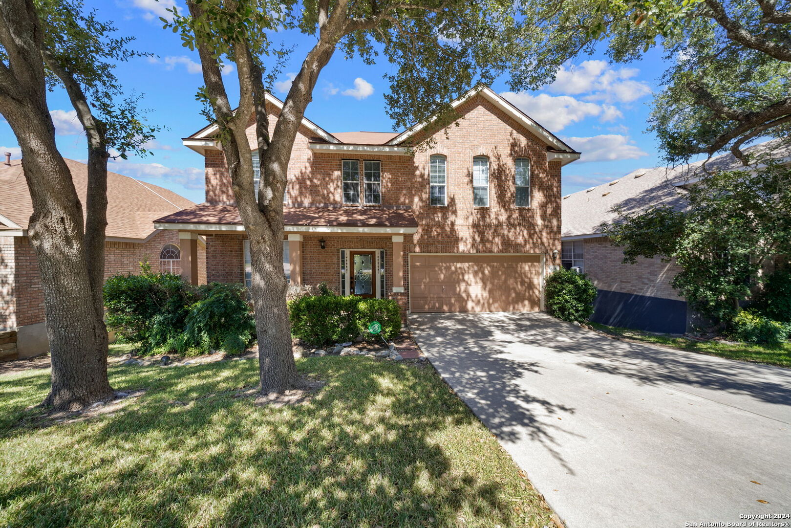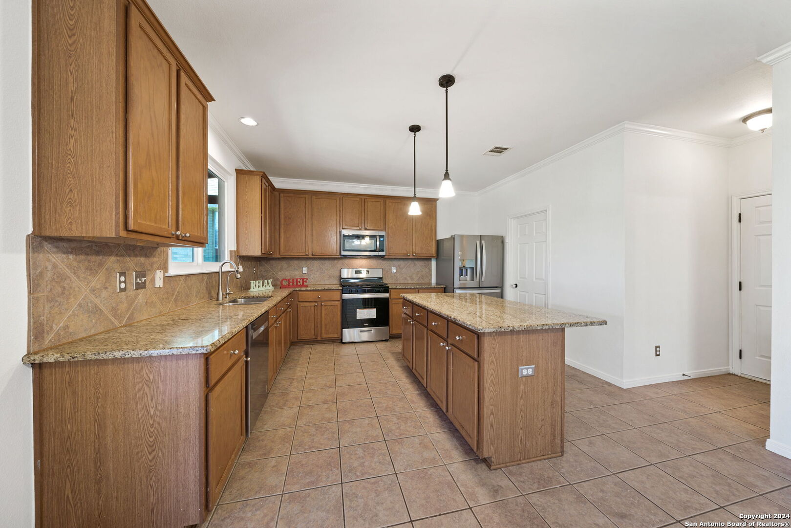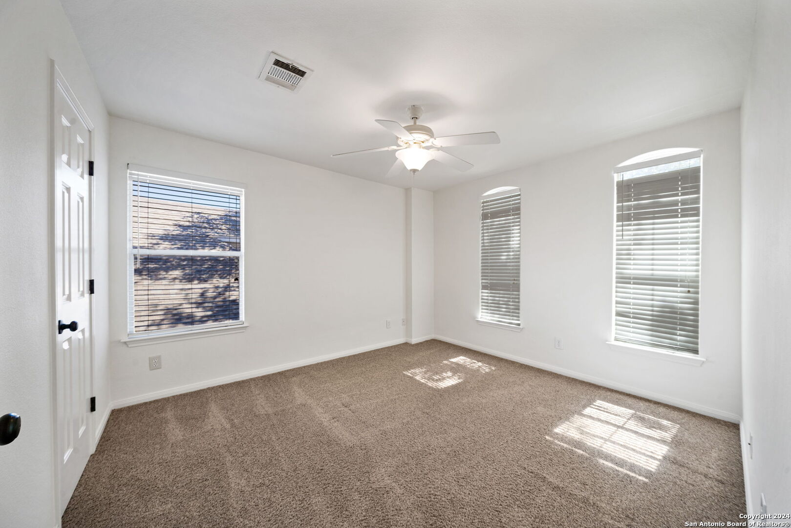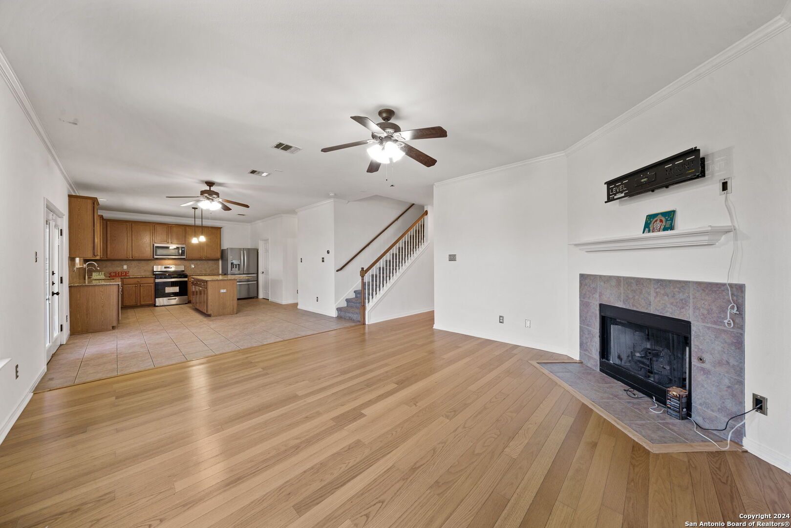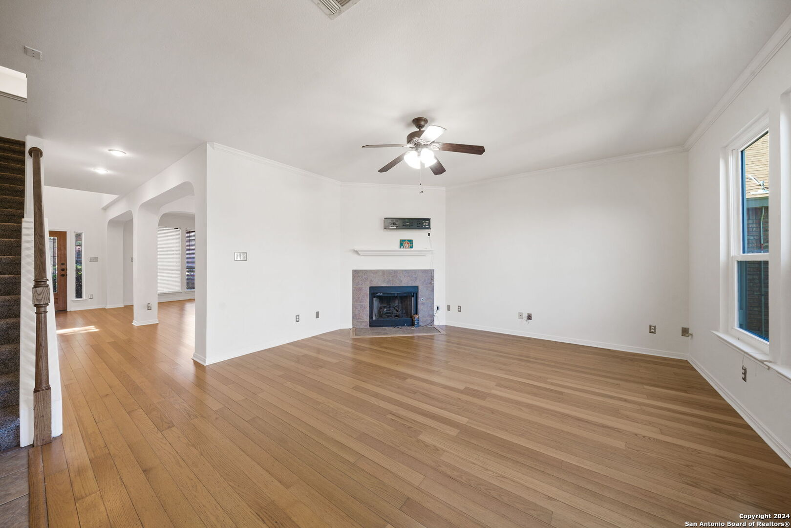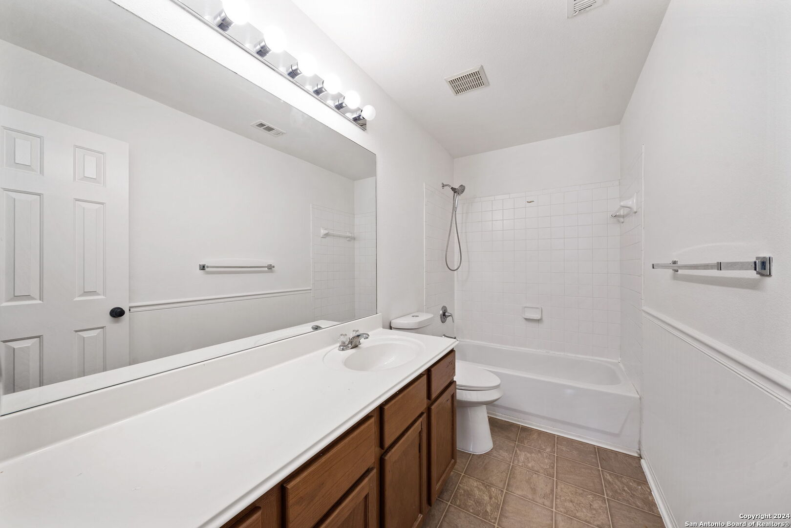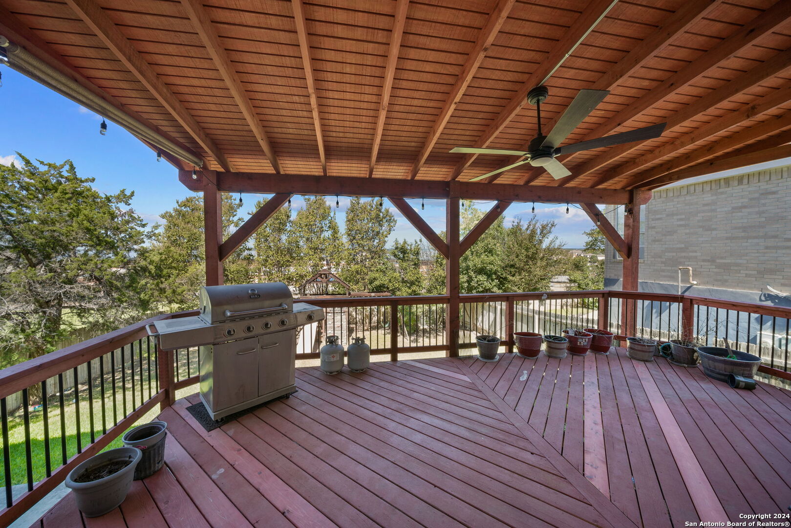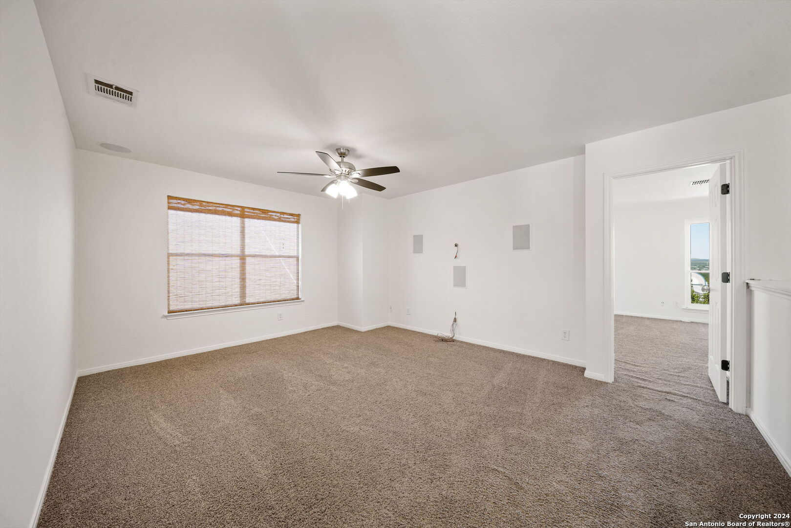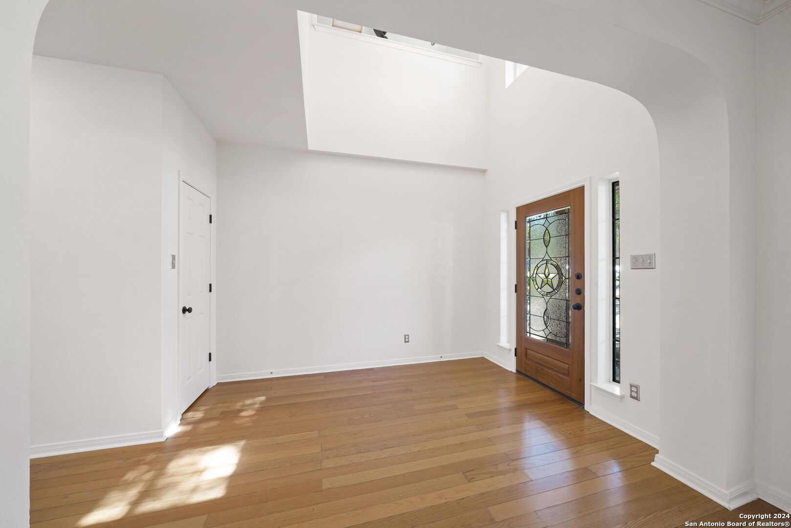Description
Now leasing: a beautifully appointed 4-bedroom, 2.5-bath residence in the exclusive gated community of Peak at Promontory, offering 2,815 square feet of refined living in the heart of North San Antonio. From the moment you enter, soaring ceilings, fresh designer paint, and rich wood flooring set a tone of understated elegance. The main living area features a gas fireplace and pre-mounted TV setup, creating a sophisticated yet inviting space to unwind. The gourmet kitchen is outfitted with new stainless steel appliances, a gas cooktop, expansive island, and ample cabinetry-perfect for both daily living and entertaining. Host in style with formal living and dining spaces, or relax upstairs in the expansive game room. The oversized primary suite is a true retreat, with abundant natural light, a spa-inspired bath featuring double vanities, a garden tub, walk-in shower, and a spacious closet. Outdoors, enjoy a covered patio and private backyard, ideal for al fresco evenings. Nestled near Stone Oak with premier access to top-rated schools, upscale shopping, dining, and major highways, this home blends comfort, luxury, and location. Available now for immediate move-in.
Address
Open on Google Maps- Address 815 WINDHURST, San Antonio, TX 78258-4340
- City San Antonio
- State/county TX
- Zip/Postal Code 78258-4340
- Area 78258-4340
- Country BEXAR
Details
Updated on March 27, 2025 at 7:32 pm- Property ID: 1853376
- Price: $2,750
- Property Size: 2815 Sqft m²
- Bedrooms: 4
- Bathrooms: 3
- Year Built: 2003
- Property Type: Residential Rental
- Property Status: ACTIVE
Additional details
- PARKING: 2 Garage, Attic
- HEATING: Central
- ROOF: Compressor
- Fireplace: One, Family Room
- EXTERIOR: Paved Slab
- INTERIOR: 2-Level Variable, Lined Closet, Eat-In, 2nd Floor, Island Kitchen, Breakfast Area, Walk-In, Game Room, Loft, Utilities, High Ceiling
Mortgage Calculator
- Down Payment
- Loan Amount
- Monthly Mortgage Payment
- Property Tax
- Home Insurance
- PMI
- Monthly HOA Fees
Listing Agent Details
Agent Name: Jessica Masters
Agent Company: Harper Property Management


