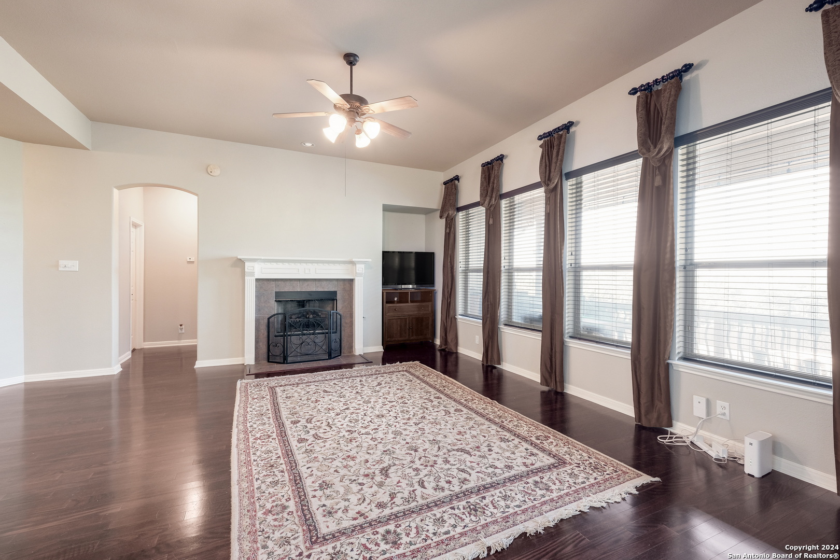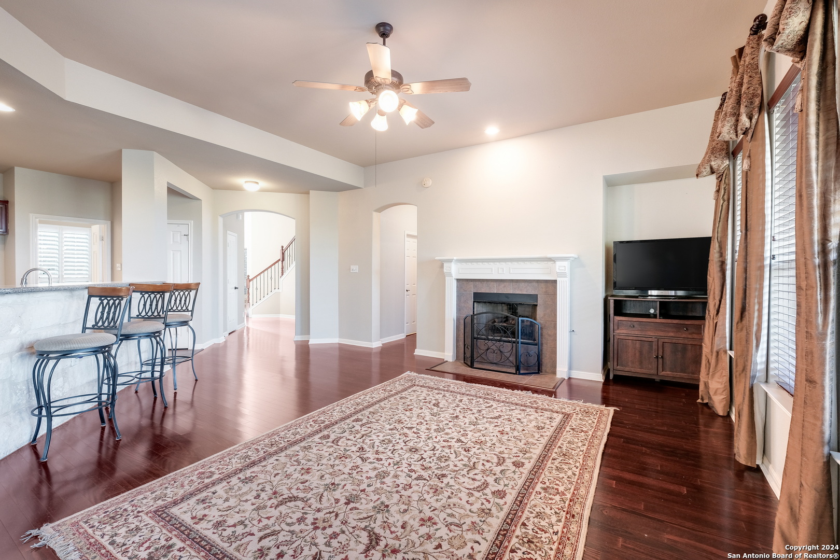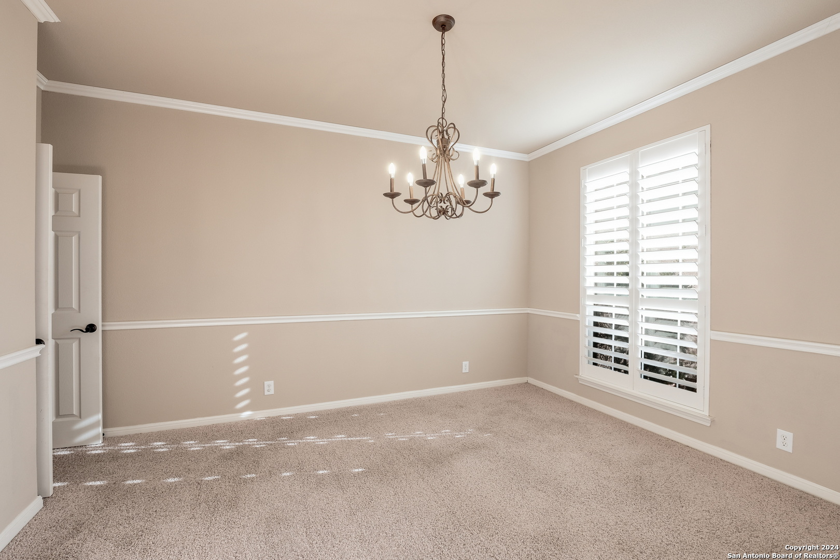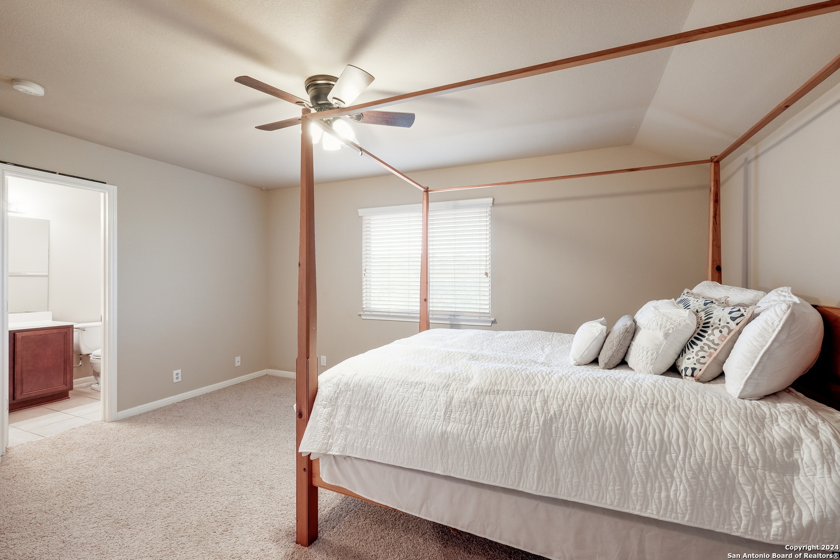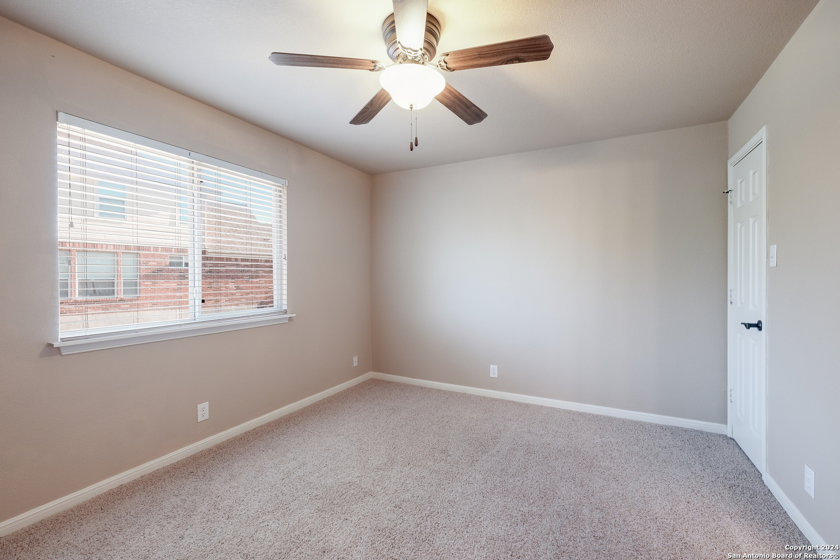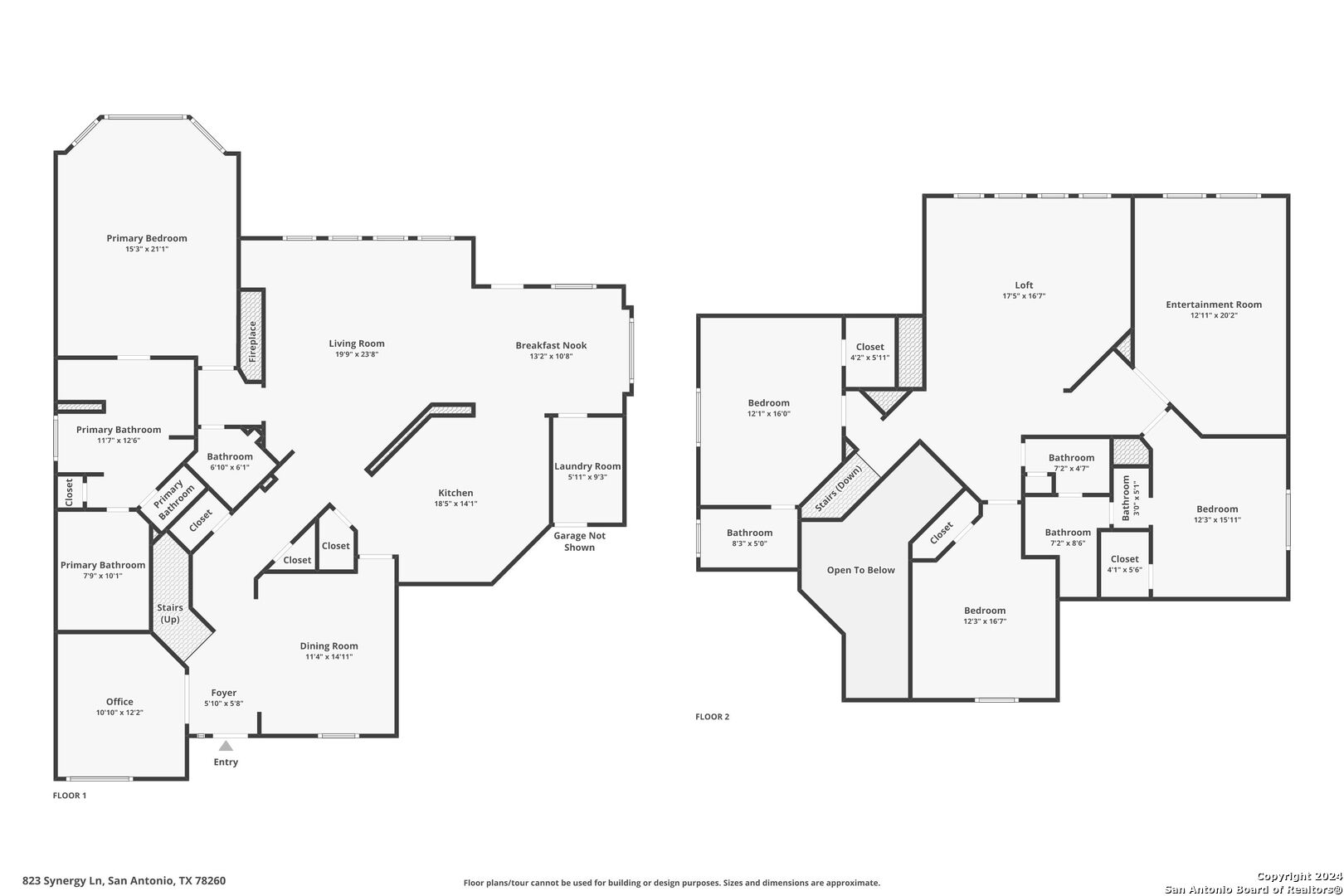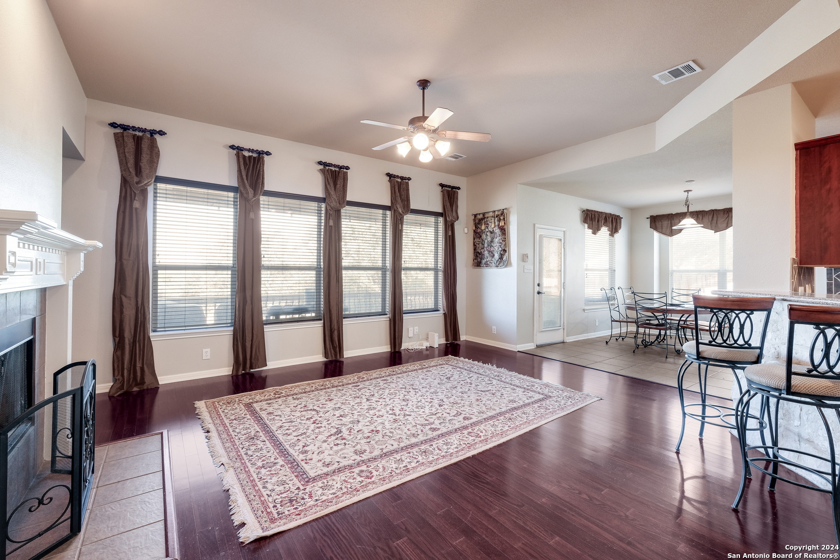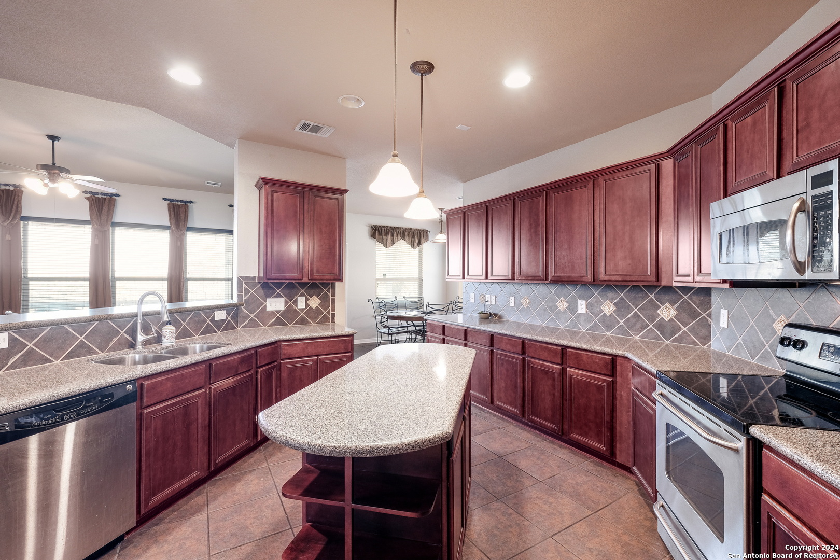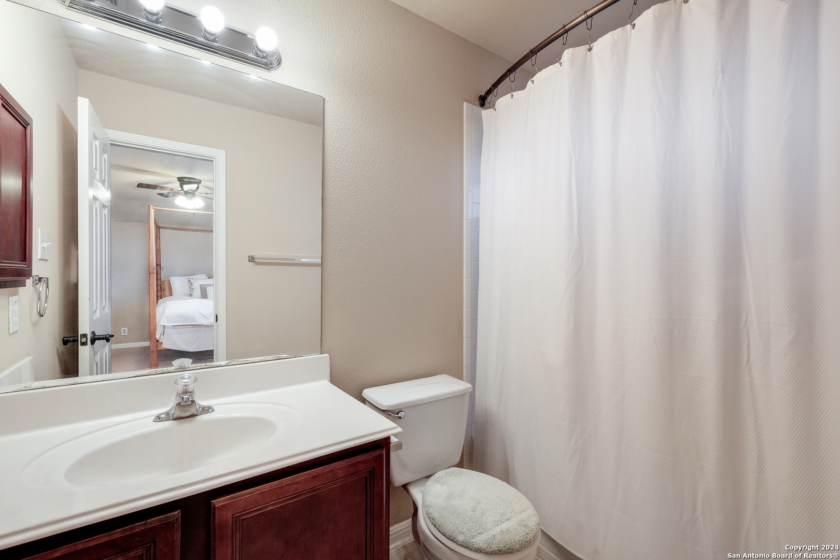Description
Welcome to your Dream Home in the highly sought-after, prestigious gated community of Promontory Reserve!! Experience elegance and privacy in this custom-built spectacular home, perfectly located. This stunning property features 4 spacious bedrooms and 3.5 bathrooms, and a 3 car garage that has additional space!! The open-concept layout is perfect for entertaining, while the gourmet kitchen and expansive living spaces exude modern sophistication. The home offers an array of tasteful upgrades and finishes throughout. Situated on a peaceful cul-de-sac with no neighbors behind or on west side of home in a highly sought-after neighborhood with top-rated schools. Enjoy serene views from the backyard and embrace the peacefulness of your private retreat. Seller is offering concessions! This generous incentive can be applied towards closing costs or to buy down the buyer’s interest rate, helping make your home purchase more affordable. Don’t miss this great opportunity to secure your dream home with added financial flexibility!
Address
Open on Google Maps- Address 823 Synergy Ln, San Antonio, TX 78260
- City San Antonio
- State/county TX
- Zip/Postal Code 78260
- Area 78260
- Country BEXAR
Details
Updated on January 15, 2025 at 12:34 pm- Property ID: 1813845
- Price: $599,900
- Property Size: 3502 Sqft m²
- Bedrooms: 4
- Bathrooms: 4
- Year Built: 2005
- Property Type: Residential
- Property Status: ACTIVE
Additional details
- PARKING: 3 Garage, Side, Oversized
- POSSESSION: Closed
- HEATING: Central
- ROOF: Compressor
- Fireplace: One, Living Room, Woodburn
- EXTERIOR: Cove Pat, PVC Fence, Sprinkler System, Double Pane, Storage, Gutters, Trees
- INTERIOR: 2-Level Variable, Spinning, 2nd Floor, Island Kitchen, Breakfast Area, Study Room, Media, Loft, Utilities, High Ceiling, Open, Cable, Internal, Laundry Main, Laundry Room, Telephone, Walk-In Closet
Features
- 2 Living Areas
- 3-garage
- Breakfast Area
- Cable TV Available
- Covered Patio
- Double Pane Windows
- Fireplace
- Gutters
- High Ceilings
- Internal Rooms
- Island Kitchen
- Laundry Room
- Main Laundry Room
- Mature Trees
- Media Room
- Open Floor Plan
- Private Front Yard
- School Districts
- Split Dining
- Sprinkler System
- Storage Area
- Study Room
- Utility Room
- Walk-in Closet
- Windows
Mortgage Calculator
- Down Payment
- Loan Amount
- Monthly Mortgage Payment
- Property Tax
- Home Insurance
- PMI
- Monthly HOA Fees
Listing Agent Details
Agent Name: Jacob Hernandez
Agent Company: Levi Rodgers Real Estate Group













