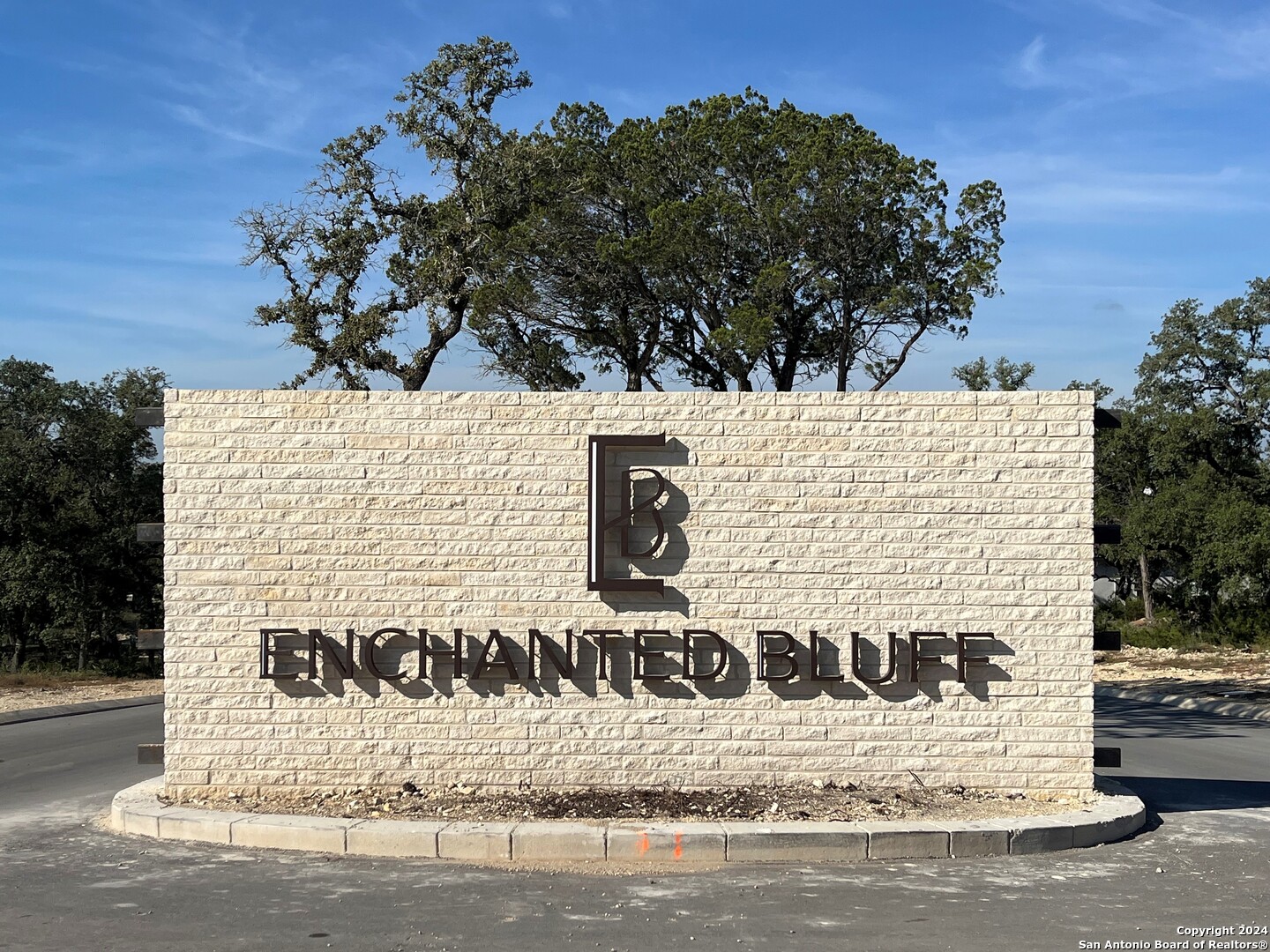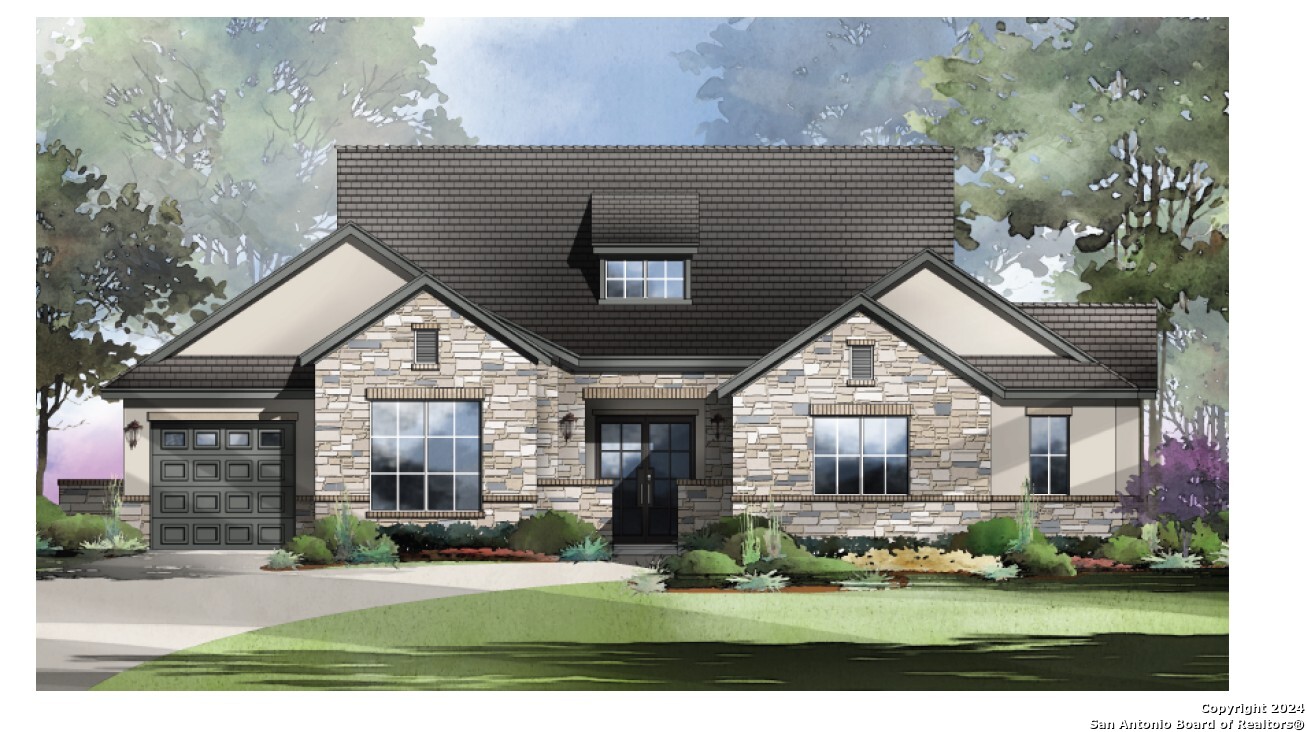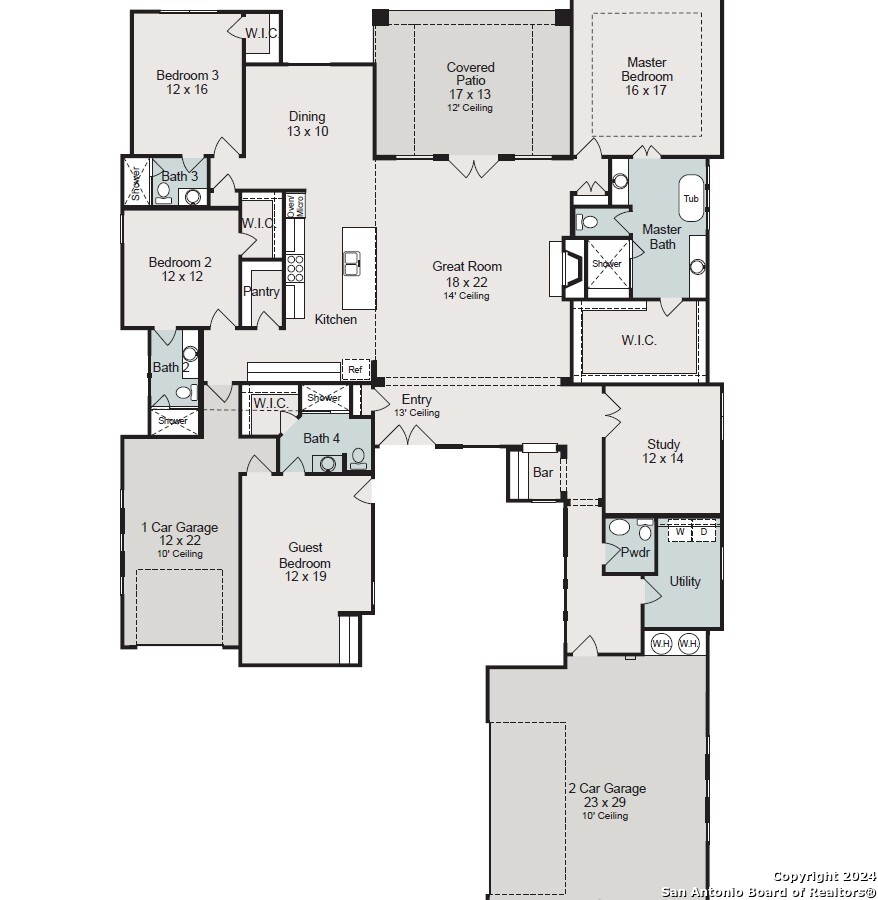Description
INVESTMENT OPPORTUNITY FOR MODEL HOME LEASE BACK in the hot new 6 phase acreage community of Enchanted Bluff! You are greeted by the large courtyard featuring a relaxing fire pit with quick access to the wet bar. Warm and inviting tones immediately make you feel welcome as you enter this Altamira floor plan. The model offers 4 bedrooms and 4.5 baths on the main floor with a 5th bedroom, 5th bath and game room upstairs. The spacious and upgraded kitchen offers a 48″ gas cooktop with 6-burners and griddle, double wall oven, built-in fridge, quartz countertops and backsplash, under and above cabinet lighting, and much more. The generously sized great room features a fireplace with cast stone mantel and surround, cedar wrapped beams and a 20’x10′ stackable slider door that opens to the rear covered patio which features an exterior fireplace and outdoor kitchen. Enjoy the solitude of the master suite in the large shower or by soaking in the freestanding rectangular tub. Home features split bedrooms for privacy. Guests will enjoy the oversized guest suite which showcases a coffee bar, walk-in shower and is easily accessible from the single car garage. The study is secluded from the rest of the home allowing for fewer distractions. Spacious utility room offers the optional cabinets with sink and a mud bench just outside. Home sits on approximately 1.002 acres.
Address
Open on Google Maps- Address 8283 BLUE OAK WAY, Gardenridg, TX 78266
- City Gardenridg
- State/county TX
- Zip/Postal Code 78266
- Area 78266
- Country COMAL
Details
Updated on January 14, 2025 at 12:47 pm- Property ID: 1829755
- Price: $1,570,286
- Property Size: 4394 Sqft m²
- Bedrooms: 5
- Bathrooms: 6
- Year Built: 2024
- Property Type: Residential
- Property Status: ACTIVE
Additional details
- PARKING: _3gar, att, side
- POSSESSION: Clsfd
- HEATING: Cntrl, _1unit
- ROOF: Metal
- Fireplace: Two, famrm, lginc, gas, glassenclscreen
- Window: None
Features
- 1st Floor Laundry
- 2 Living Areas
- 3-garage
- Breakfast Area
- Cable TV Available
- Covered Patio
- Double Pane Windows
- Fireplace
- Gutters
- High Ceilings
- Internal Rooms
- Island Kitchen
- Laundry Room
- Main Laundry Room
- Mature Trees
- Open Floor Plan
- Patio Slab
- School Districts
- Split Dining
- Sprinkler System
- Study Room
- Utility Room
- Walk-in Closet
- Walk-in Pantry
Mortgage Calculator
- Down Payment
- Loan Amount
- Monthly Mortgage Payment
- Property Tax
- Home Insurance
- PMI
- Monthly HOA Fees
Listing Agent Details
Agent Name: Frank Sitterle
Agent Company: The Sitterle Homes, LTC












