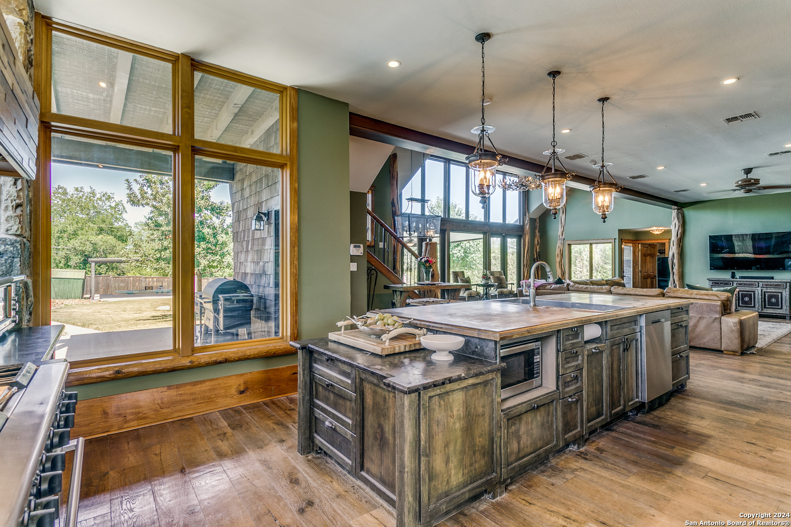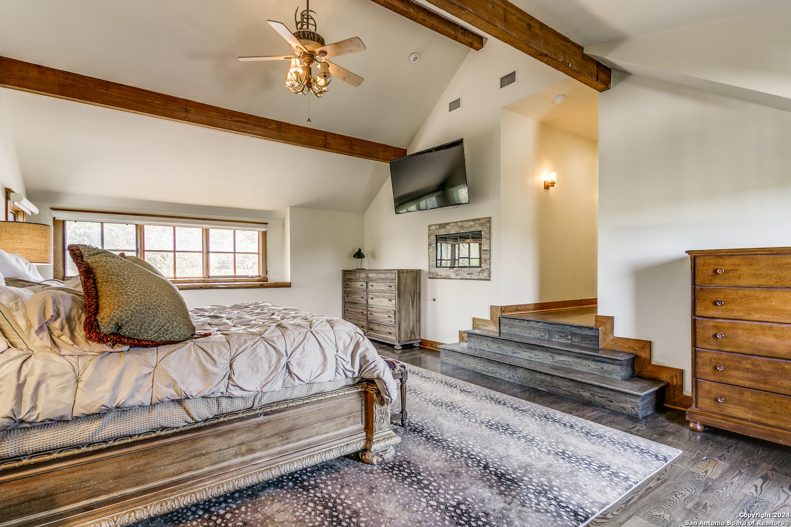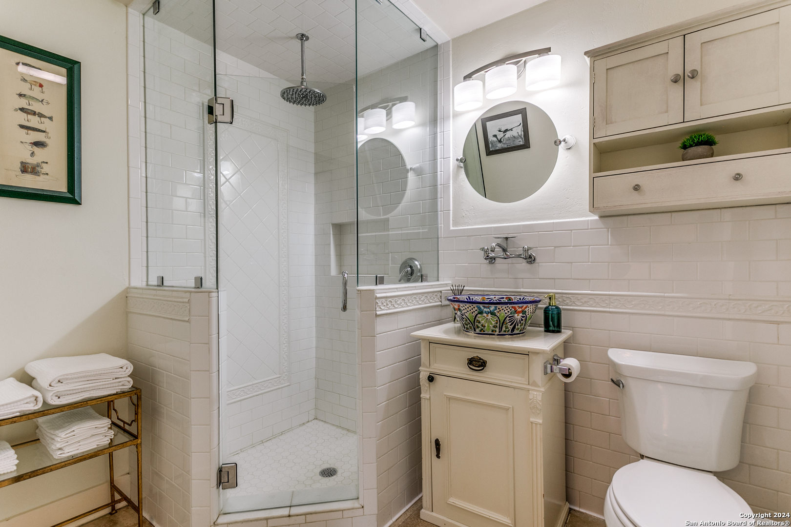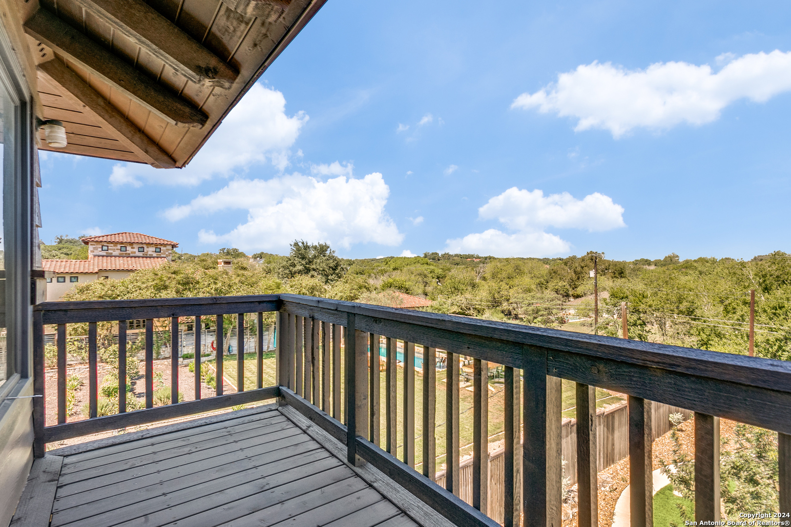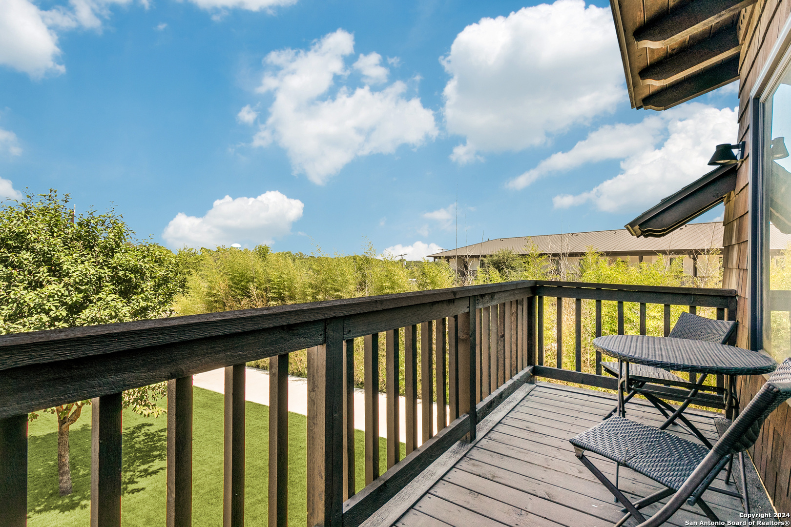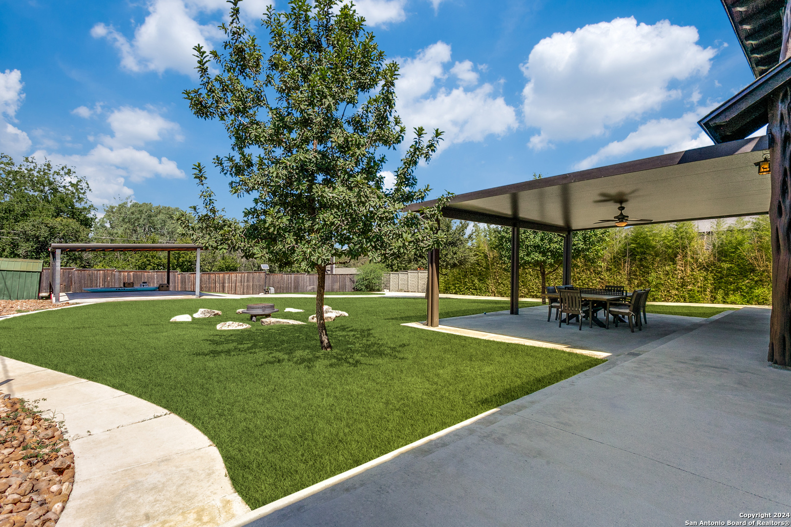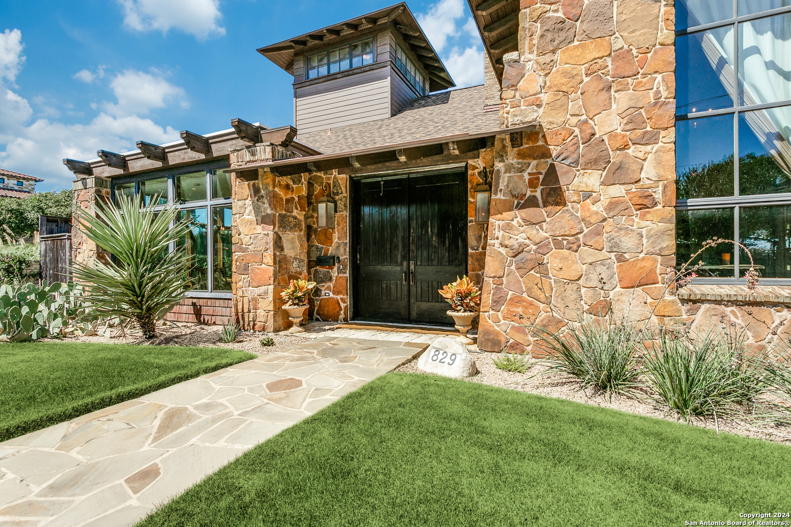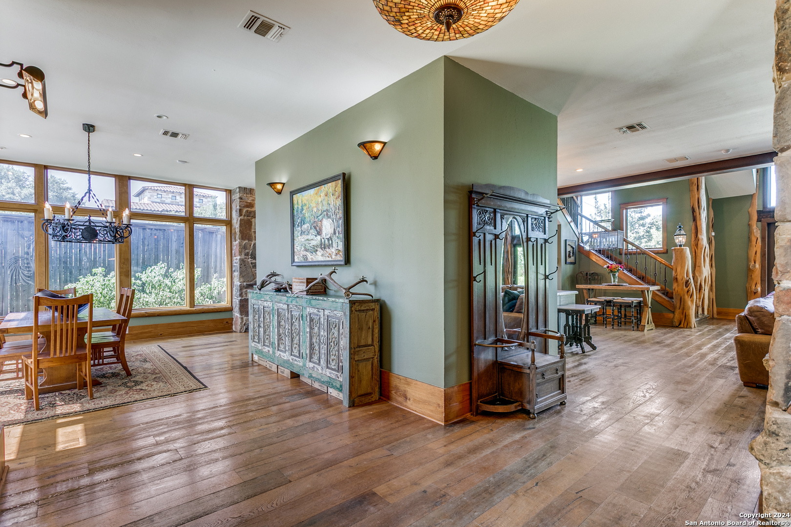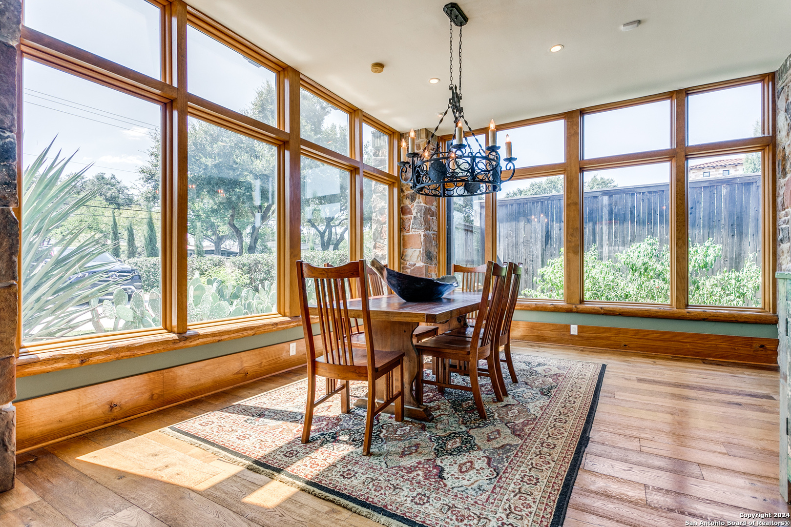Description
Discover this striking custom-designed home nestled on a sprawling lot in the coveted community of Terrell Hills. The expressive stone exterior sets the stage for the exquisite craftsmanship found inside. Step into a grand interior featuring soaring ceilings with exposed beams, walls of windows that bring in abundant natural light, and rich wide-plank wood flooring. The impressive culinary kitchen is a chef’s dream, boasting a commercial-grade gas stove, a stunning wood-detailed vent hood, a spacious gathering island, chic open shelving, and a large walk-in pantry. Designed for effortless entertaining, the kitchen seamlessly flows into the living and dining areas, anchored by dual-sided stone fireplaces that add warmth and elegance. The main level offers three spacious bedrooms, while the primary suite occupies the upper level, showcasing a vaulted ceiling, a cozy fireplace, and a luxurious spa-inspired bath with a soaking tub, walk-in shower, dual vanities, and an expansive walk-in closet. Ascend to the third-floor office or fitness room, which opens to a private balcony offering breathtaking city views. Step outside to the covered patio, perfect for year-round enjoyment, overlooking a private, beautifully landscaped yard with mature trees. This one-of-a-kind property is a true retreat, offering both style and serenity.
Address
Open on Google Maps- Address 829 Terrell Road, San Antonio, TX 78209
- City San Antonio
- State/county TX
- Zip/Postal Code 78209
- Area 78209
- Country BEXAR
Details
Updated on March 27, 2025 at 3:30 am- Property ID: 1812533
- Price: $1,235,000
- Property Size: 4571 Sqft m²
- Bedrooms: 4
- Bathrooms: 3
- Year Built: 2005
- Property Type: Residential
- Property Status: ACTIVE
Additional details
- PARKING: None
- POSSESSION: Closed
- HEATING: Central
- ROOF: Compressor
- Fireplace: 3 Units, Living Room, Family Room, Mast Bed, Log Included, Gas
- EXTERIOR: Paved Slab, Cove Pat, Deck, PVC Fence, Sprinkler System, Double Pane, Gutters, Trees
- INTERIOR: 2-Level Variable, Spinning, Eat-In, 2nd Floor, Island Kitchen, Breakfast Area, Walk-In, Study Room, Utilities, Screw Bed, 1st Floor, High Ceiling, Open, Cable, Internal, Laundry Main, Laundry Room, Walk-In Closet
Features
- 1st Floor Laundry
- 2 Living Areas
- Breakfast Area
- Cable TV Available
- Covered Patio
- Deck/ Balcony
- Double Pane Windows
- Eat-in Kitchen
- Fireplace
- Gutters
- High Ceilings
- Internal Rooms
- Island Kitchen
- Laundry Room
- Main Laundry Room
- Mature Trees
- Open Floor Plan
- Patio Slab
- Private Front Yard
- School Districts
- Split Dining
- Sprinkler System
- Study Room
- Utility Room
- Walk-in Closet
- Walk-in Pantry
- Windows
Mortgage Calculator
- Down Payment
- Loan Amount
- Monthly Mortgage Payment
- Property Tax
- Home Insurance
- PMI
- Monthly HOA Fees
Listing Agent Details
Agent Name: Janet Heydenreich
Agent Company: Phyllis Browning Company






