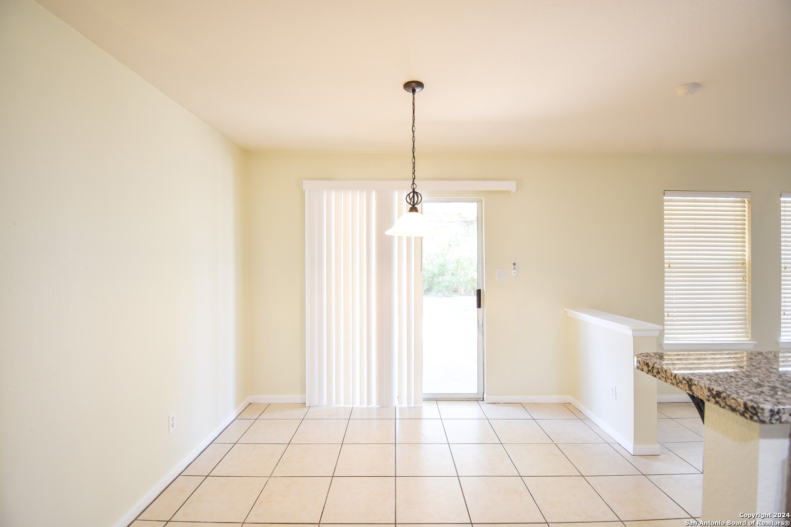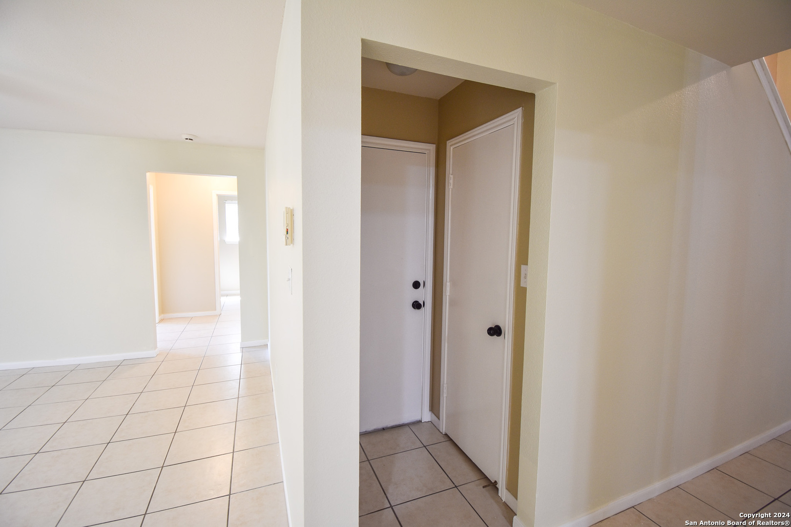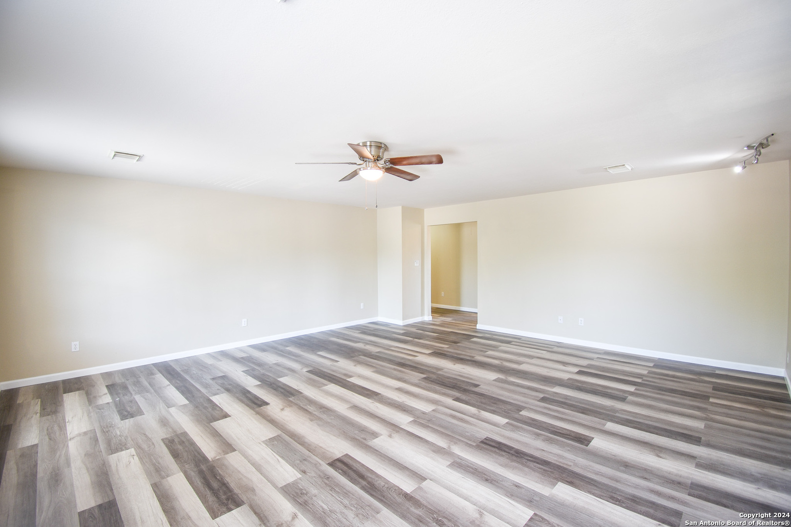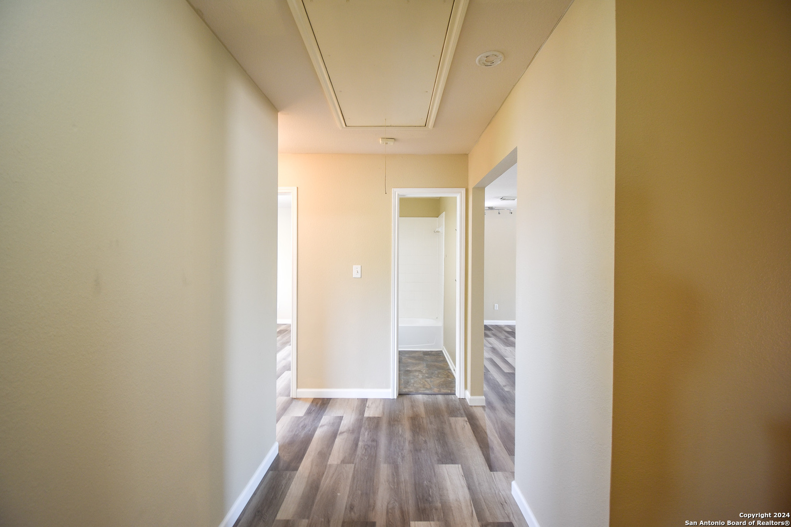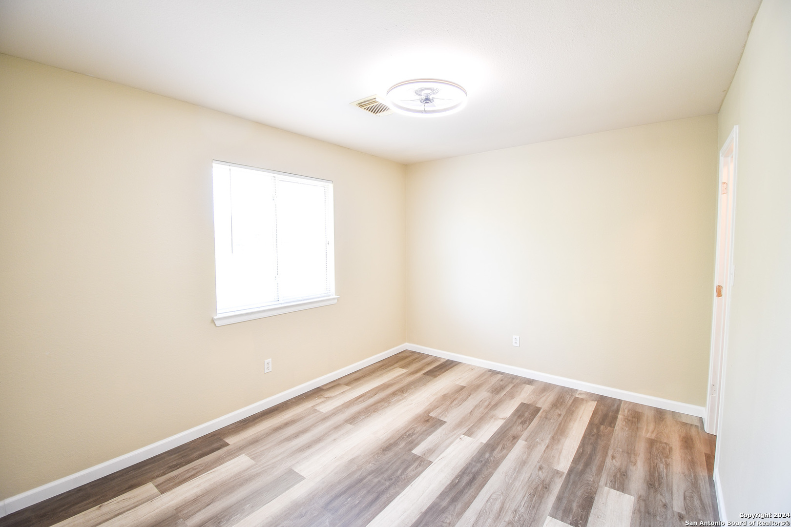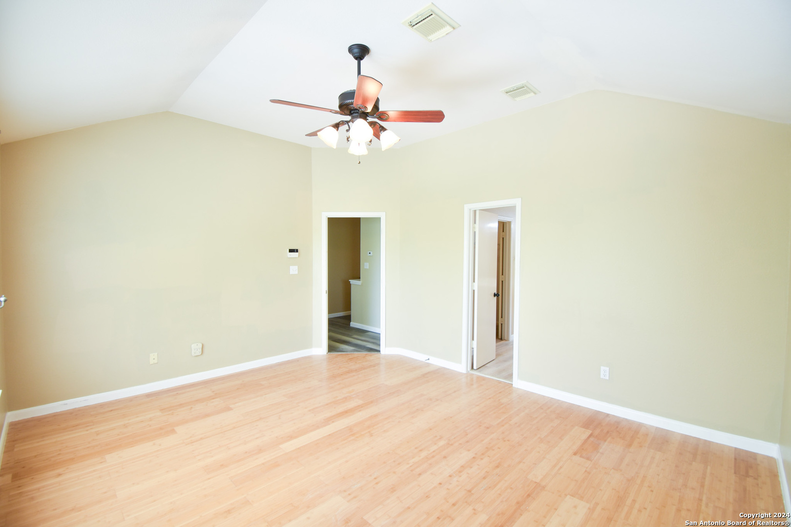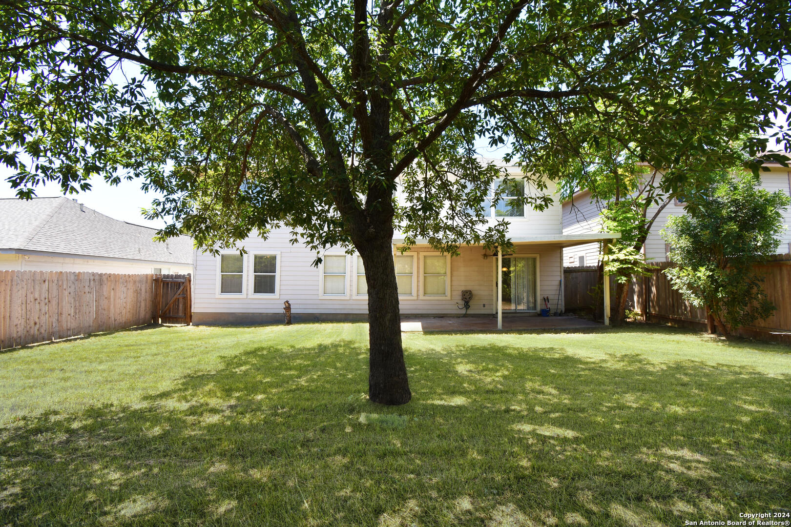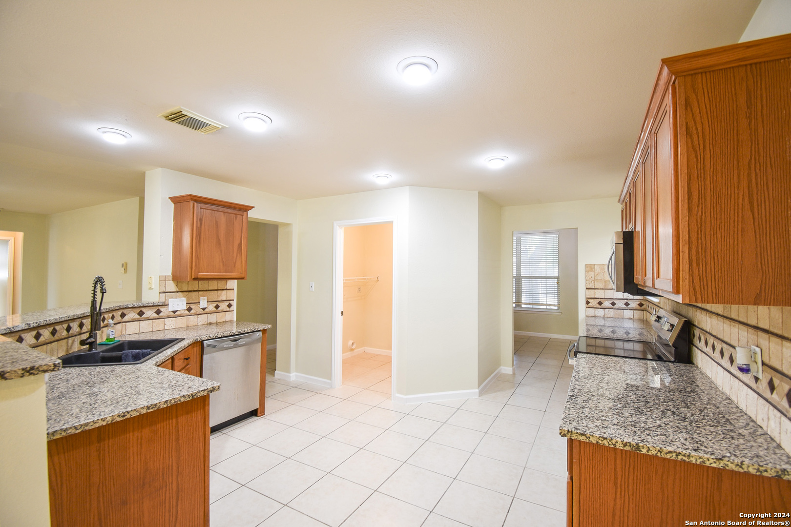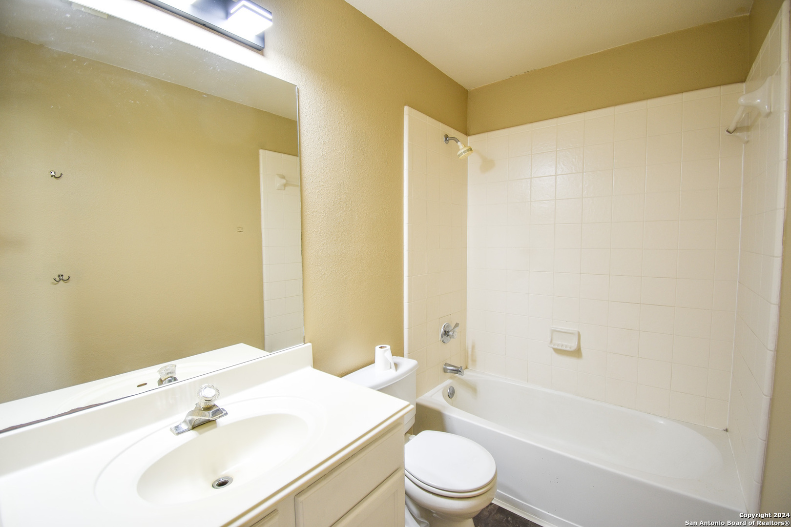Description
Situated in the heart of Converse, TX Northeast side of San Antonio, this 2,540 sq. ft. home is primed to be the perfect fit for its next owner. Boasting 4 bedrooms and 2.5 bathrooms, this home effortlessly combines style and functionality. The open floor plan flows seamlessly, connecting a spacious family room to a chef-inspired kitchen with granite countertops, a deep sink, and a stylish backsplash. Outfitted with six ceiling fans and 2-inch blinds throughout, the home offers both comfort and practicality. A dedicated dining room is perfect for hosting, while the 20×10 covered patio provides a relaxing outdoor retreat. Additional features like a large game room and a hot tub add a touch of luxury. The timeless stone exterior is paired with thoughtful details, including a garage door opener, privacy fencing, and a 10×8 storage shed for extra convenience. For added peace of mind, Foundation repairs have been complete by Baird Foundation Repair and includes warranty. Meticulously cared for and nearing move-in readiness, this home offers the perfect blend of comfort, space, and peace of mind-don’t miss your chance to make it yours!
Address
Open on Google Maps- Address 8306 COPPERGLEN, Converse, TX 78109-3905
- City Converse
- State/county TX
- Zip/Postal Code 78109-3905
- Area 78109-3905
- Country BEXAR
Details
Updated on February 21, 2025 at 9:31 am- Property ID: 1831330
- Price: $269,000
- Property Size: 2449 Sqft m²
- Bedrooms: 4
- Bathrooms: 3
- Year Built: 1999
- Property Type: Residential
- Property Status: ACTIVE
Additional details
- PARKING: 2 Garage
- POSSESSION: Closed
- HEATING: 2 Units
- ROOF: Compressor
- Fireplace: Not Available
- INTERIOR: 2-Level Variable, Spinning, 2nd Floor, Breakfast Area, Loft, Utilities, High Ceiling
Mortgage Calculator
- Down Payment
- Loan Amount
- Monthly Mortgage Payment
- Property Tax
- Home Insurance
- PMI
- Monthly HOA Fees
Listing Agent Details
Agent Name: Santa Perez
Agent Company: eXp Realty









