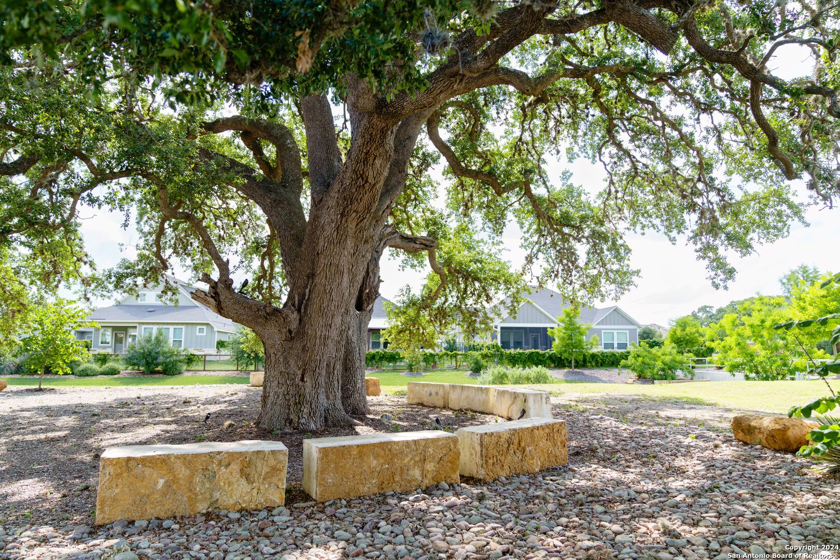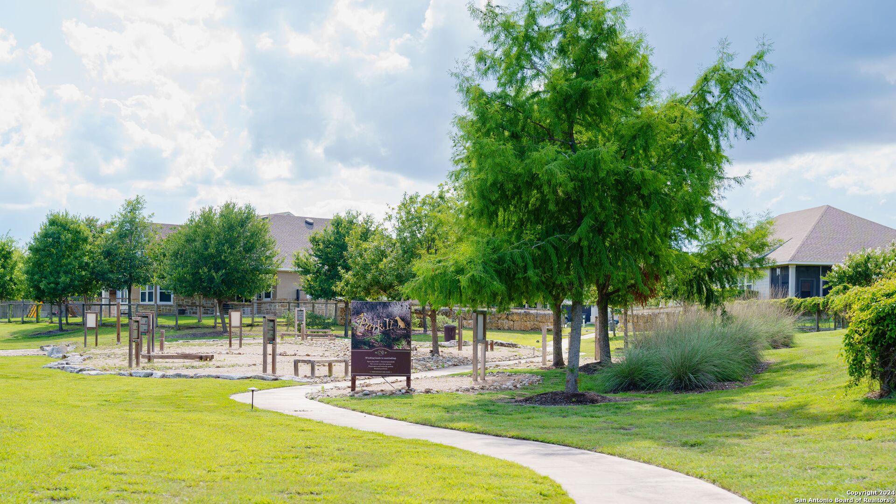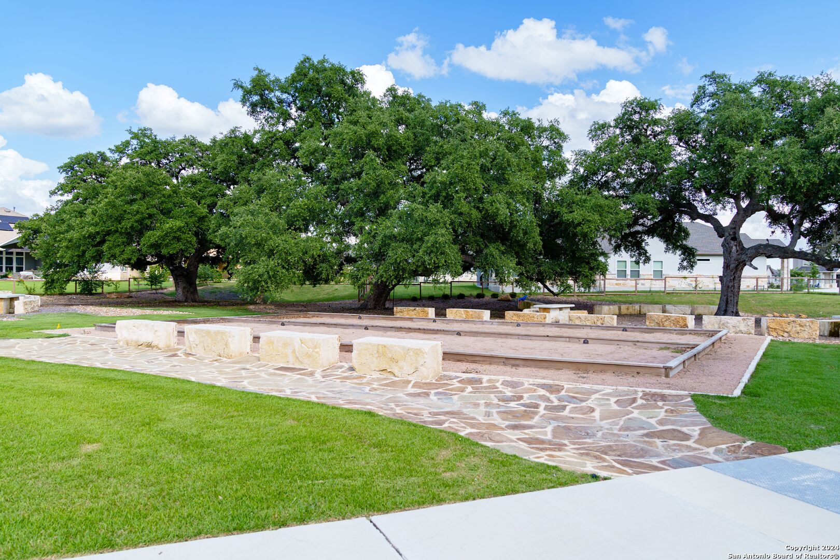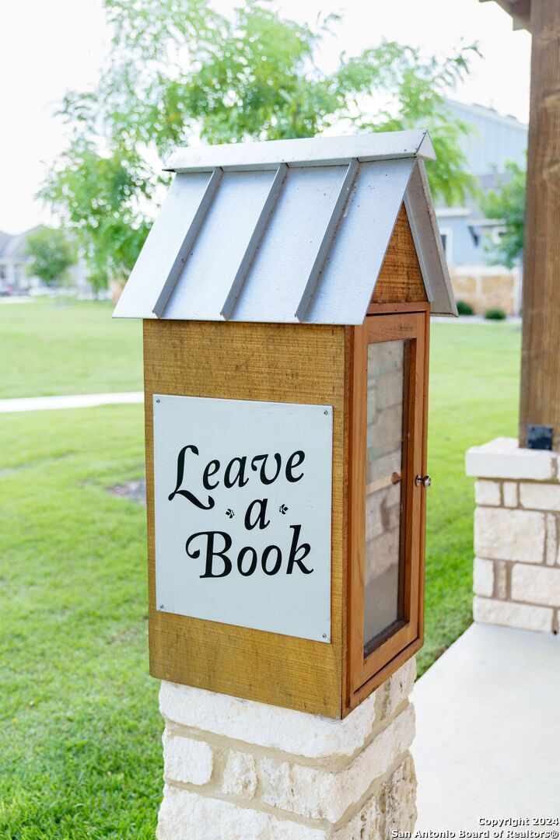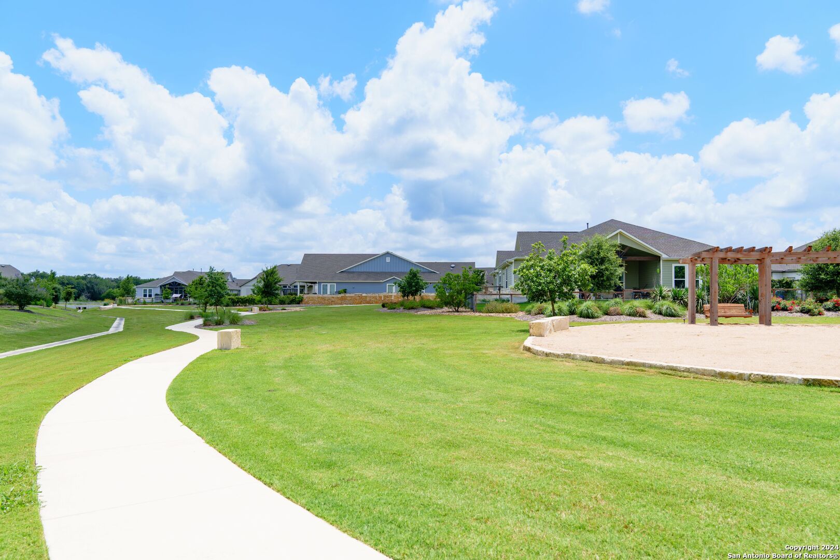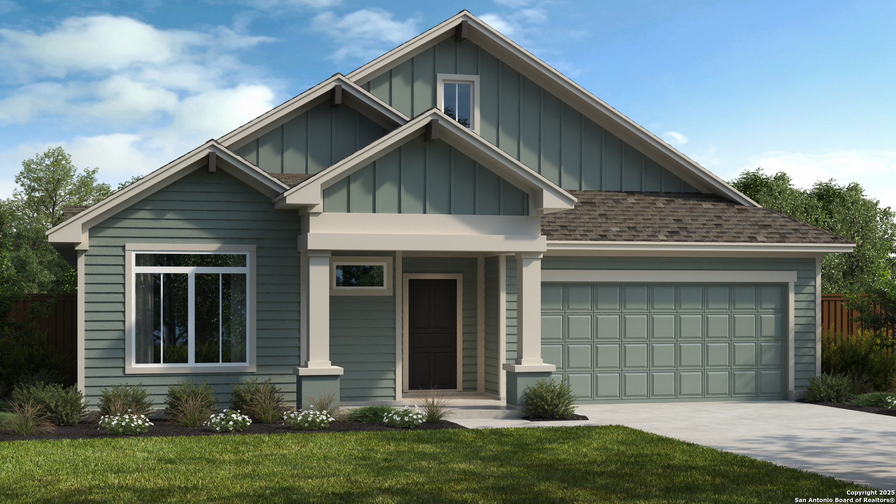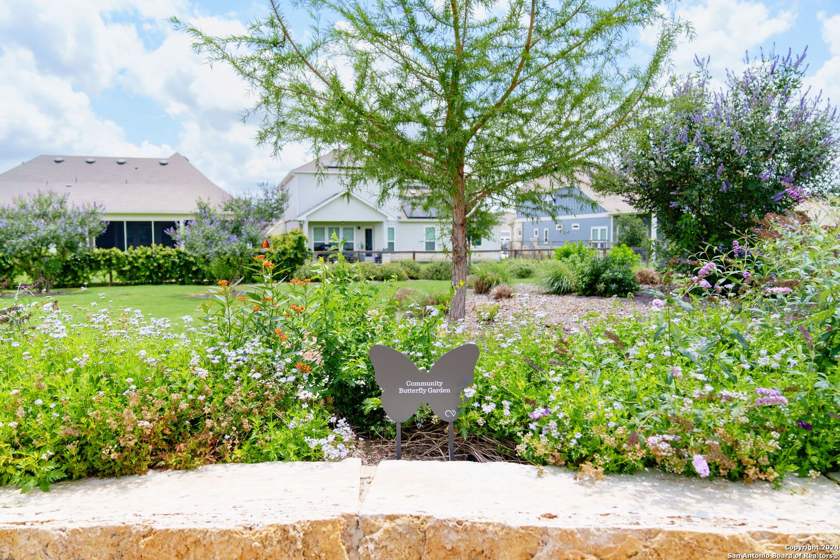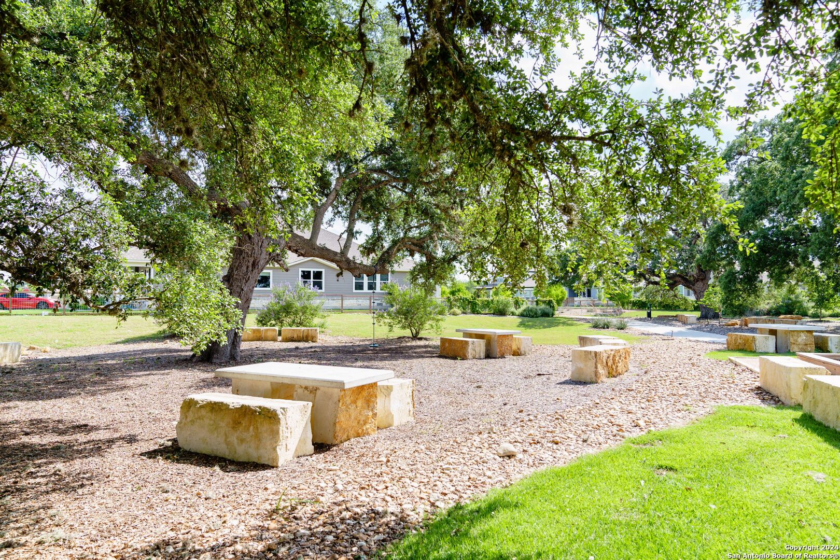Description
** June Completion ** This modern single-story residence, located on a serene cul-de-sac right across from a beautiful park, features a spacious layout with 4 bedrooms and 3 bathrooms, providing ample space for comfortable living. The exterior showcases a striking Texas Hill Country design, making a memorable first impression. The property includes a convenient three-car garage, offering plenty of room for parking and storage. Upon entering, you’ll be welcomed by elegant and luxurious features that set this home apart. The kitchen boasts stunning quartz countertops, adding sophistication to the heart of the home. Durable vinyl flooring throughout ensures a stylish and easy-to-maintain environment while creating a seamless flow. With its thoughtfully designed floor plan, this home perfectly balances functionality and style. The spacious bedrooms serve as peaceful retreats, and the bathrooms are equipped with modern fixtures and finishes, providing a spa-like experience. High-quality construction includes upscale options, impressive high ceilings, a tankless water heater, energy-efficient HVAC, superior insulation, irrigation, gutters, and premium materials, all ensuring comfort and durability.
Address
Open on Google Maps- Address 8306 Wren Circle, Schertz, TX 78154
- City Schertz
- State/county TX
- Zip/Postal Code 78154
- Area 78154
- Country BEXAR
Details
Updated on March 25, 2025 at 7:31 pm- Property ID: 1852676
- Price: $617,990
- Property Size: 2566 Sqft m²
- Bedrooms: 4
- Bathrooms: 3
- Year Built: 2025
- Property Type: Residential
- Property Status: Pending
Additional details
- PARKING: 3 Garage
- POSSESSION: Closed
- HEATING: Central, 1 Unit
- ROOF: Compressor
- Fireplace: Not Available
- EXTERIOR: Paved Slab, Cove Pat, PVC Fence, Sprinkler System, Double Pane, Gutters, Ranch Fence, Other
- INTERIOR: 2-Level Variable, Eat-In, Island Kitchen, Breakfast Area, Walk-In, Study Room, Game Room, Utilities, Screw Bed, 1st Floor, High Ceiling, Open, Padded Down, Cable, Internal, All Beds Downstairs, Laundry Main, Telephone, Walk-In Closet, Attic Pull Stairs, Atic Roof Deck
Features
- 1st Floor Laundry
- 2 Living Areas
- 3-garage
- All Bedrooms Down
- Breakfast Area
- Cable TV Available
- Covered Patio
- Double Pane Windows
- Eat-in Kitchen
- Fireplace
- Game Room
- Gutters
- High Ceilings
- Internal Rooms
- Island Kitchen
- Main Laundry Room
- Open Floor Plan
- Patio Slab
- Private Front Yard
- School Districts
- Sprinkler System
- Study Room
- Utility Room
- Walk-in Closet
- Walk-in Pantry
Mortgage Calculator
- Down Payment
- Loan Amount
- Monthly Mortgage Payment
- Property Tax
- Home Insurance
- PMI
- Monthly HOA Fees
Listing Agent Details
Agent Name: Marcus Moreno
Agent Company: Details Communities, Ltd.



