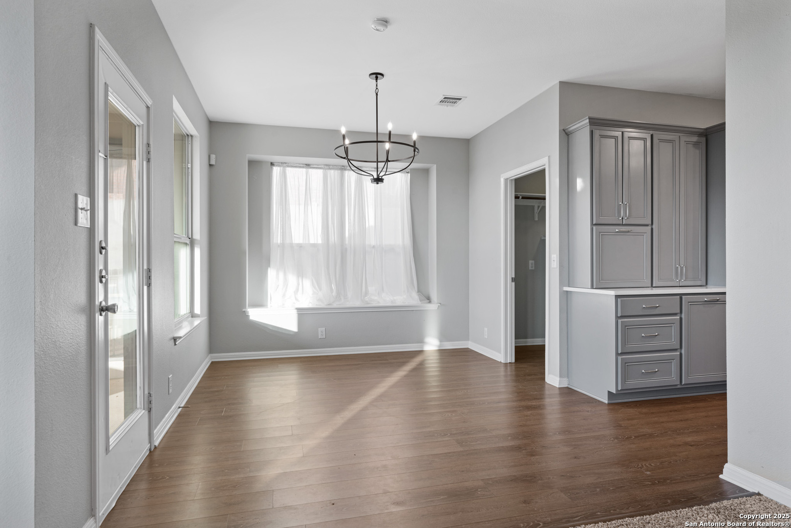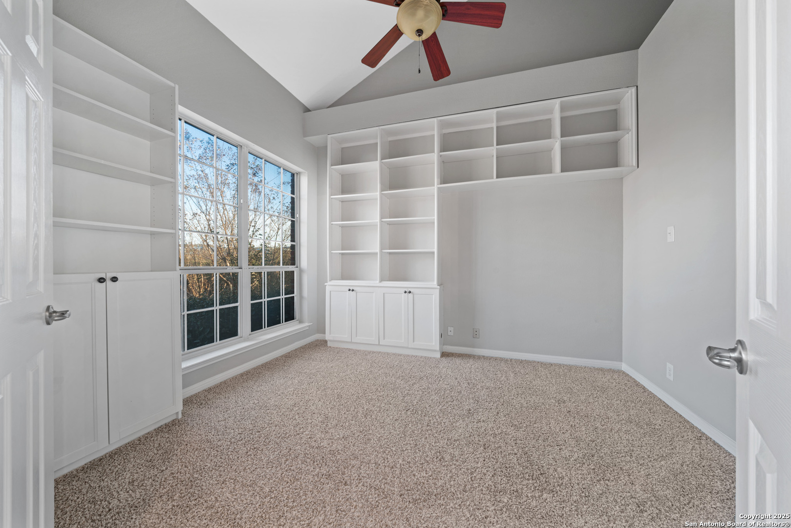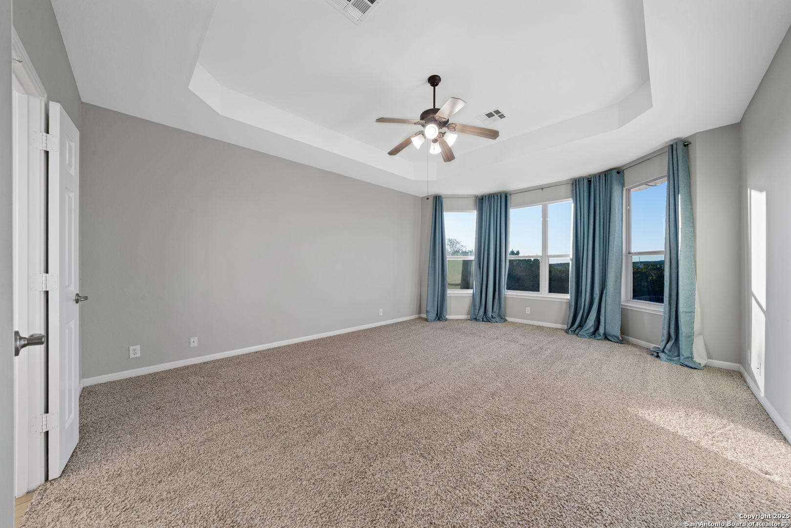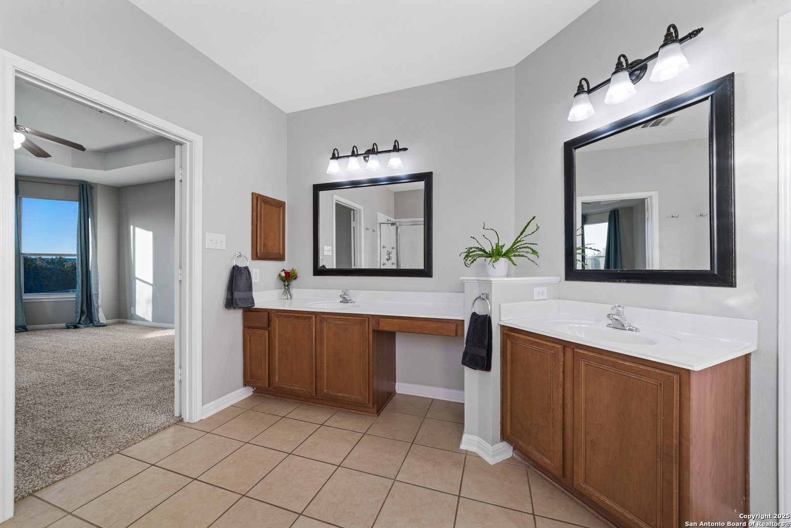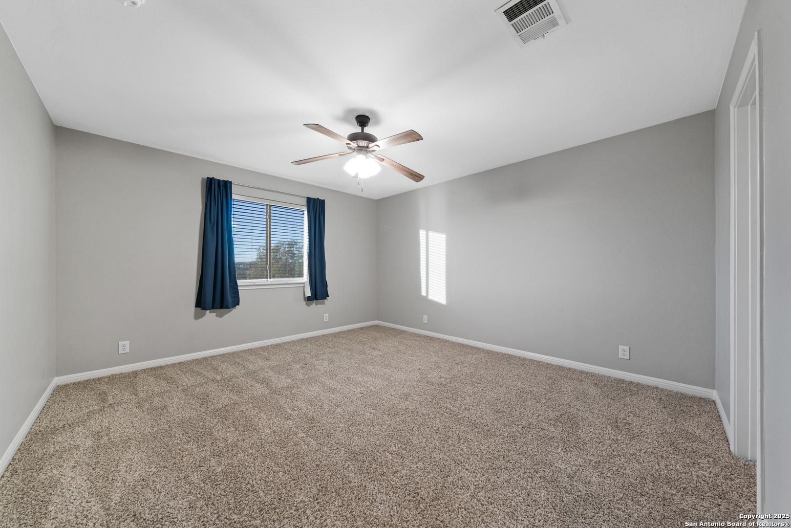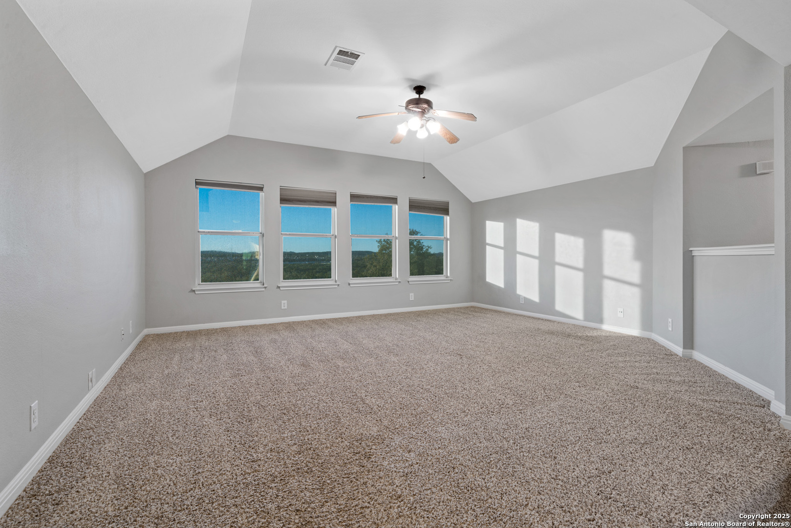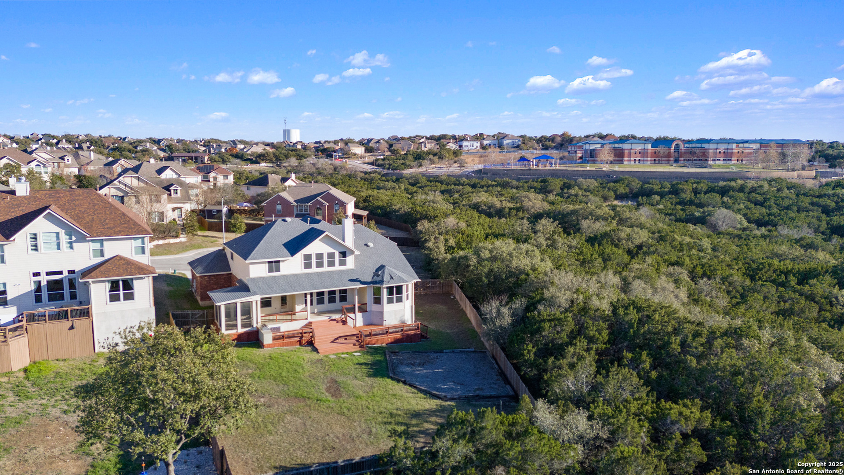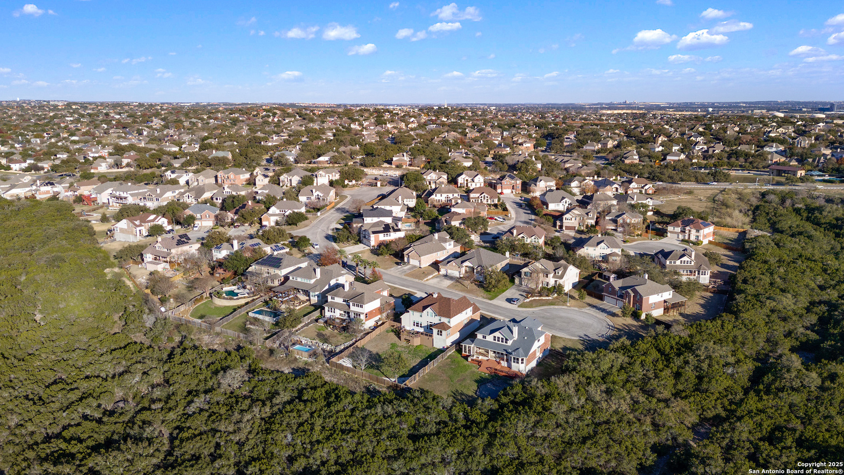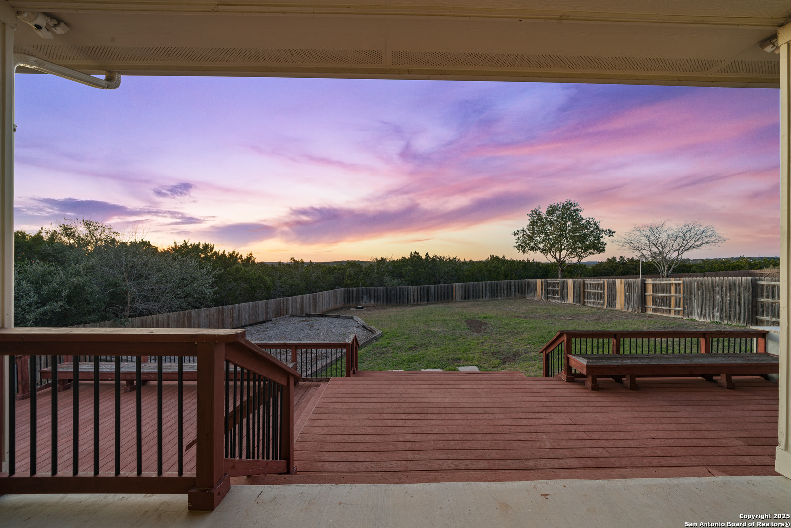831 SYNERGY HL, San Antonio, TX 78260-4892
Description
This home is nestled on .36 acre culdesac lot and is surrounded by a greenbelt! The open floor plan offers a formal dining room, private office with built-in bookshelves, updated flooring, remodeled kitchen with custom cabinets, quartz countertops, stainless steel appliances and a spacious island. The family room features a gas fireplace and built-ins as well as a wall of windows overlooking the abundant backyard, covered patio, custom deck and screened in porch. The downstairs master suite also overlooks the backyard and has a private bath with a garden tub, walk in shower, his/her vanities and a custom master closet. Upstairs features a game room, four bedrooms and two full baths. This home also features solar screens, a workshop in the third car garage, full yard sprinkler system and is within walking distance to the Elementary School.
Address
Open on Google Maps- Address 831 SYNERGY HL, San Antonio, TX 78260-4892
- City San Antonio
- State/county TX
- Zip/Postal Code 78260-4892
- Area 78260-4892
- Country BEXAR
Details
Updated on February 3, 2025 at 7:31 pm- Property ID: 1838059
- Price: $625,000
- Property Size: 3494 Sqft m²
- Bedrooms: 5
- Bathrooms: 4
- Year Built: 2005
- Property Type: Residential
- Property Status: Active under contract
Additional details
- PARKING: 3 Garage, Attic
- POSSESSION: Closed
- HEATING: Central, Zoned, 2 Units
- ROOF: Compressor
- Fireplace: One, Living Room, Gas
- EXTERIOR: Paved Slab, Cove Pat, Deck, PVC Fence, Sprinkler System, Double Pane, Gutters
- INTERIOR: 2-Level Variable, Spinning, 2nd Floor, Island Kitchen, Walk-In, Study Room, Game Room, Loft, Utilities, 1st Floor, High Ceiling, Open, Padded Down, Internal, Laundry Main, Laundry Room, Walk-In Closet, Attic Floored, Attic Pull Stairs
Features
- 1st Floor Laundry
- 2 Living Areas
- 3-garage
- Covered Patio
- Deck/ Balcony
- Double Pane Windows
- Fireplace
- Game Room
- Gutters
- High Ceilings
- Internal Rooms
- Island Kitchen
- Laundry Room
- Main Laundry Room
- Open Floor Plan
- Patio Slab
- Private Front Yard
- School Districts
- Screened Porch
- Split Dining
- Sprinkler System
- Study Room
- Utility Room
- Walk-in Closet
- Walk-in Pantry
- Windows
Mortgage Calculator
- Down Payment
- Loan Amount
- Monthly Mortgage Payment
- Property Tax
- Home Insurance
- PMI
- Monthly HOA Fees
Listing Agent Details
Agent Name: Holly McKee
Agent Company: Keller Williams City-View




