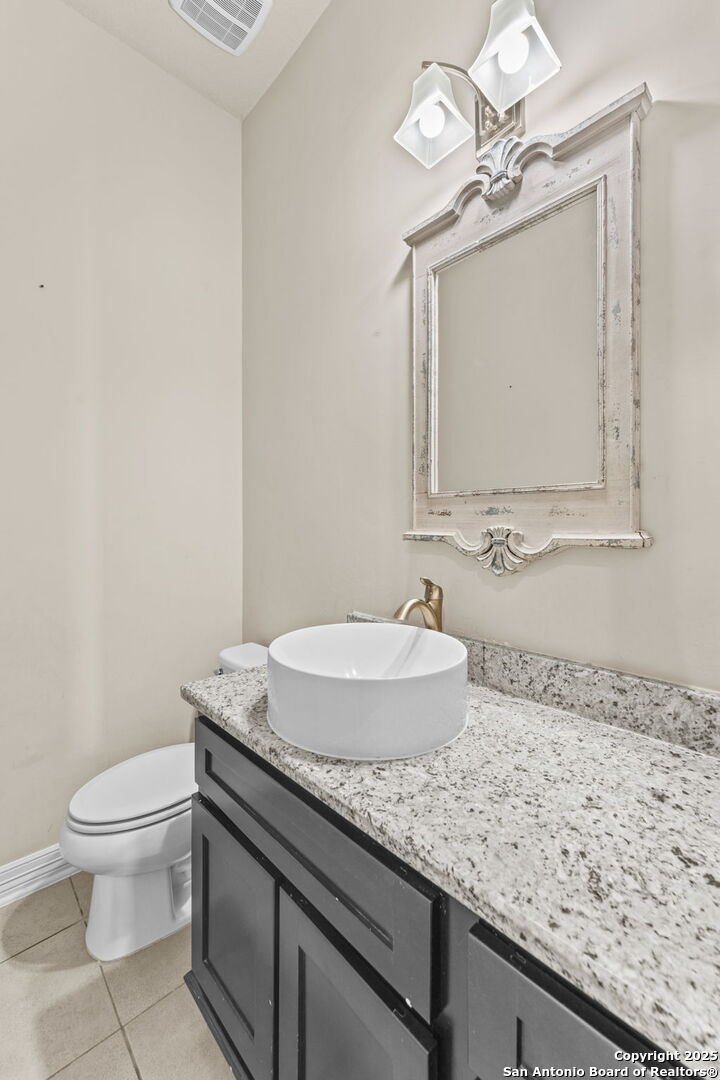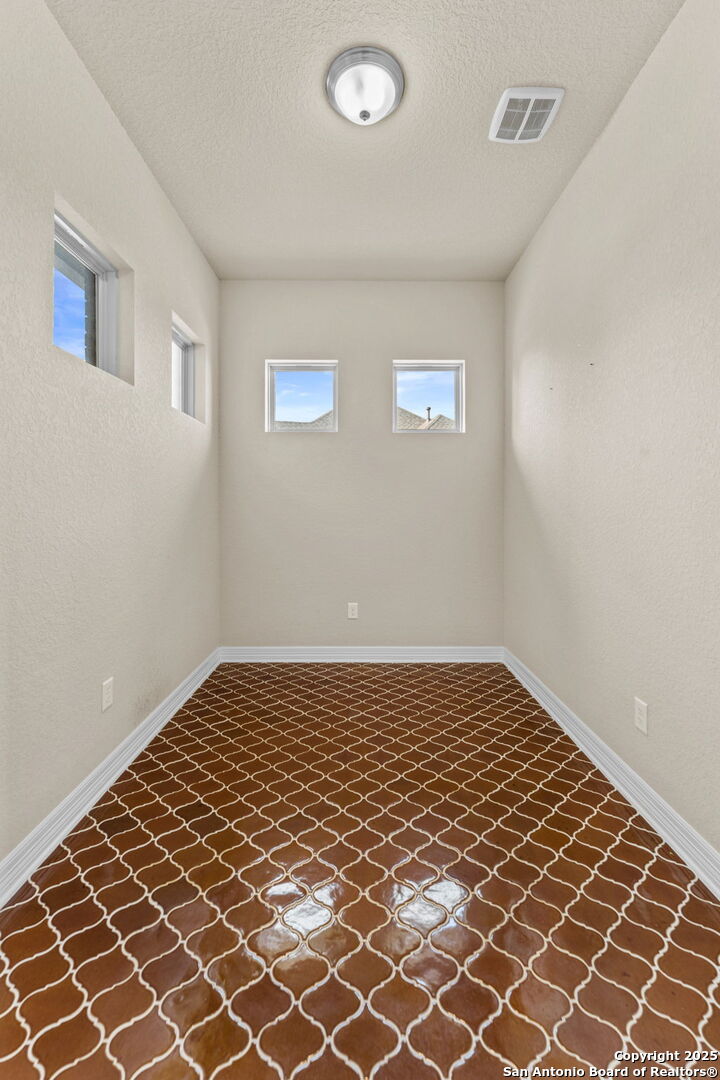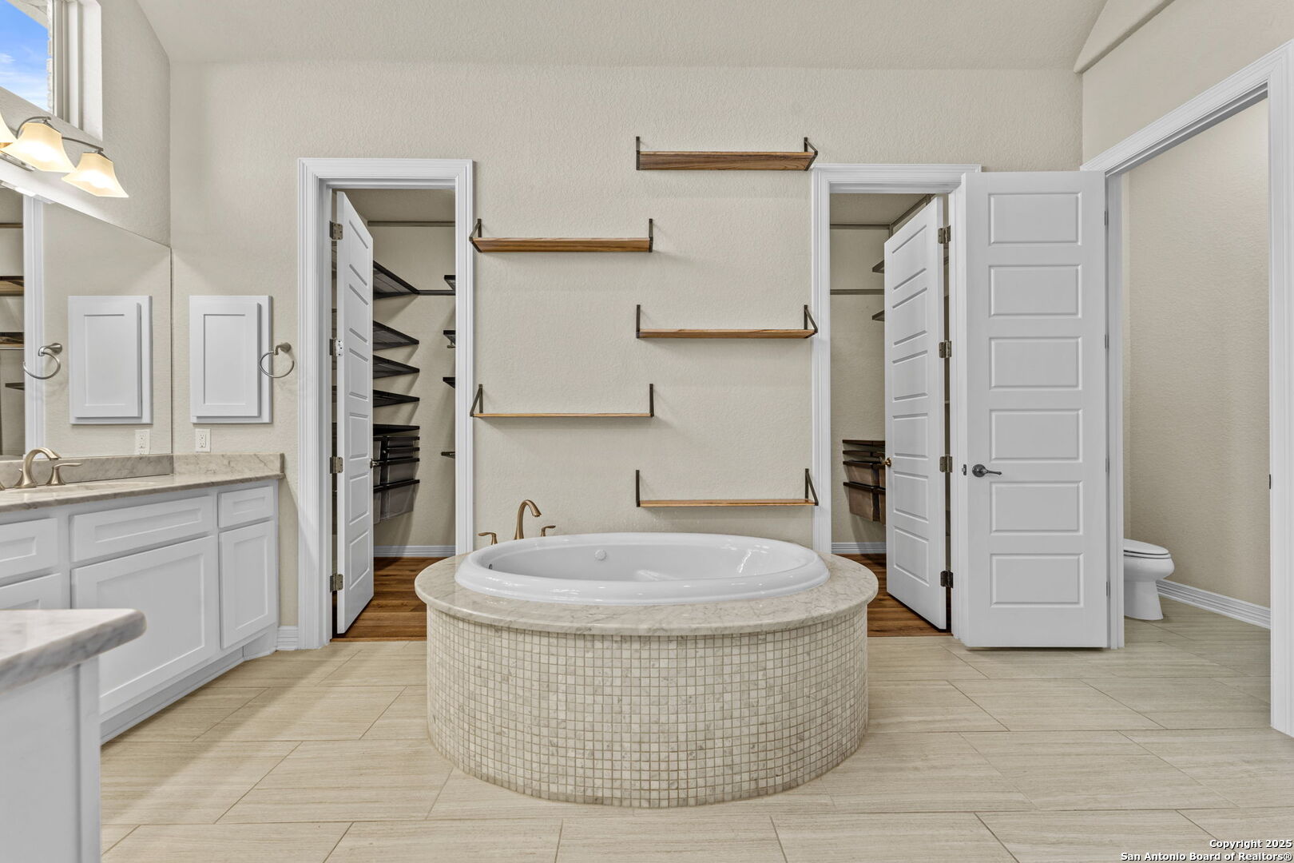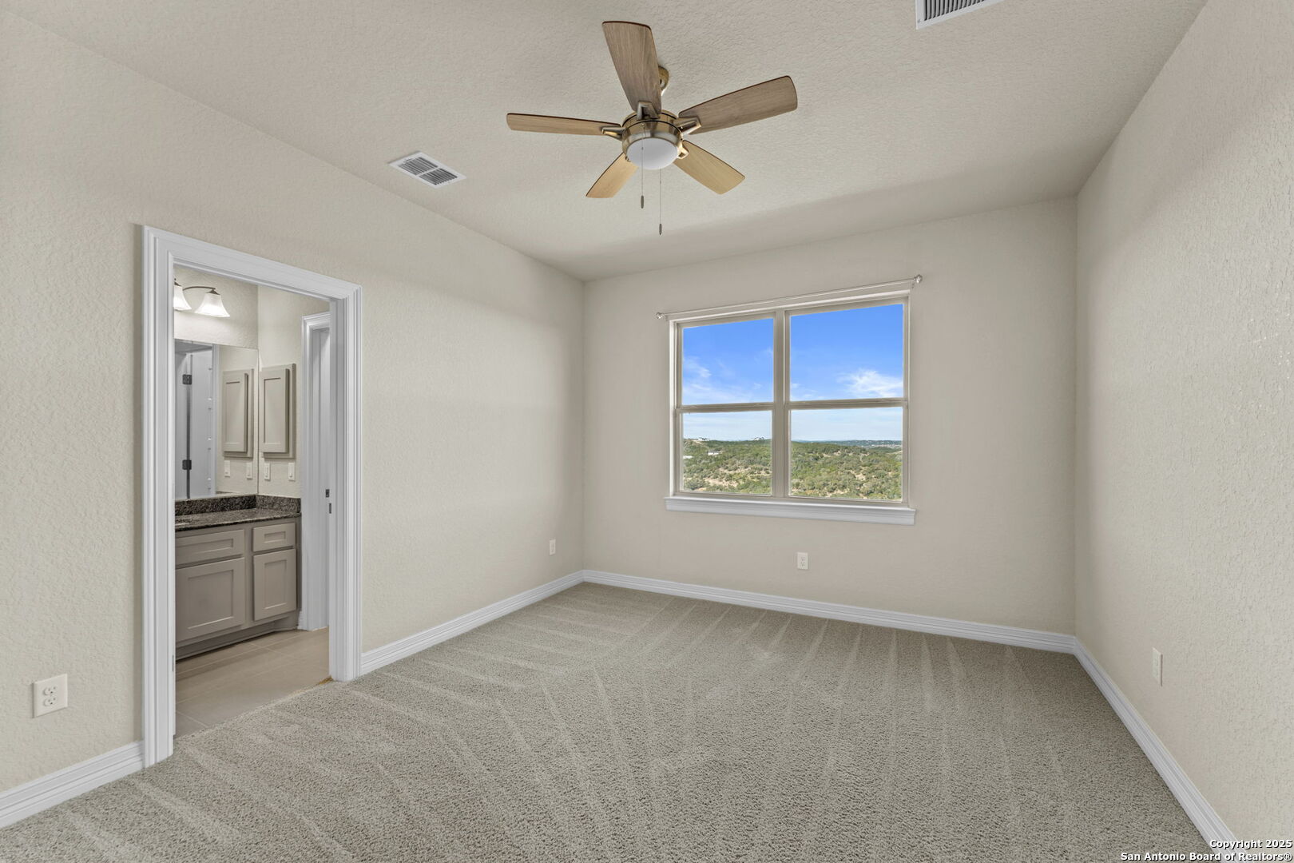Description
Welcome to 8323 Winecup Hill, a magnificent two-story home in the exclusive gated community of Stonewall Estates. Perched at one of the highest points in San Antonio, this residence offers expansive Hill Country landscapes and breathtaking sunsets that create a truly captivating backdrop. This meticulously designed residence offers 5 spacious bedrooms and 5.5 bathrooms, ensuring both luxury and practicality. The primary suite and a guest room are located on the main floor, while three additional bedrooms are situated upstairs for added privacy. The home’s open-concept layout features elegant finishes, high ceilings, and an abundance of natural light. The chef-inspired kitchen seamlessly connects to the living and dining areas, creating a perfect setting for entertaining or relaxation. As a resident of Stonewall Estates, you’ll enjoy access to a pristine community pool and the security of a gated neighborhood. Located just minutes from premier destinations like The Rim Shopping Center, Shops at La Cantera, Six Flags Fiesta Texas, and Dominion Country Club, this home combines convenience and luxury. This home is a true gem, offering an unparalleled lifestyle in one of the area’s most sought-after communities.
Address
Open on Google Maps- Address 8323 WINECUP HL, San Antonio, TX 78256-2498
- City San Antonio
- State/county TX
- Zip/Postal Code 78256-2498
- Area 78256-2498
- Country BEXAR
Details
Updated on February 19, 2025 at 4:30 pm- Property ID: 1833405
- Price: $1,224,900
- Property Size: 4418 Sqft m²
- Bedrooms: 5
- Bathrooms: 6
- Year Built: 2013
- Property Type: Residential
- Property Status: ACTIVE
Additional details
- PARKING: 1 Garage
- POSSESSION: Closed
- HEATING: Central, 2 Units
- ROOF: Compressor
- Fireplace: One, Living Room, Log Included
- INTERIOR: 2-Level Variable, Spinning, Eat-In, 2nd Floor, Breakfast Area, Walk-In, Study Room, Game Room, Open, Cable, Internal, Lower Laundry, Laundry Room, Walk-In Closet
Mortgage Calculator
- Down Payment
- Loan Amount
- Monthly Mortgage Payment
- Property Tax
- Home Insurance
- PMI
- Monthly HOA Fees
Listing Agent Details
Agent Name: Christopher Marti
Agent Company: Housifi


















