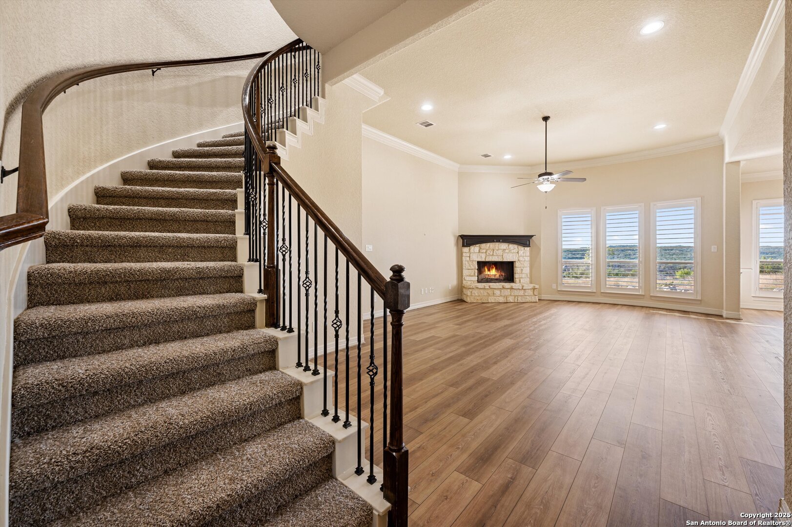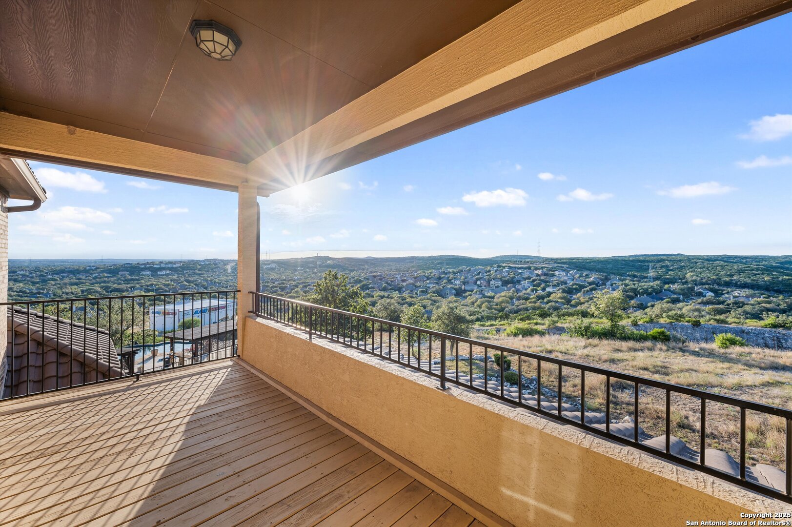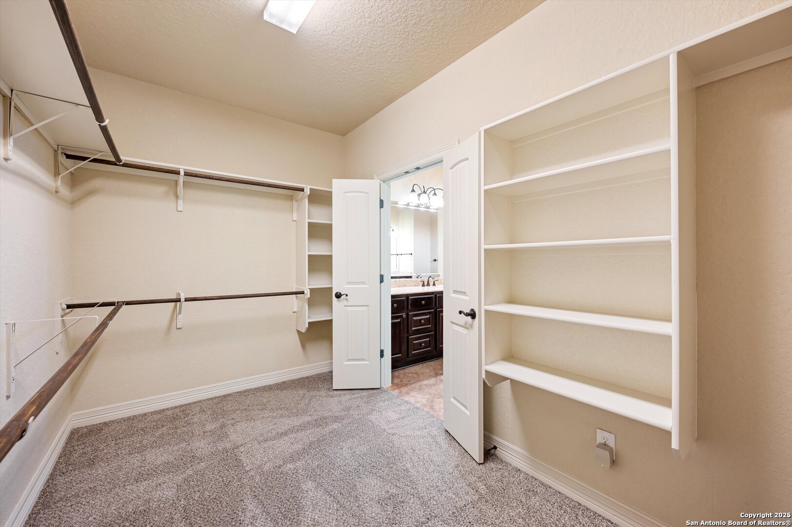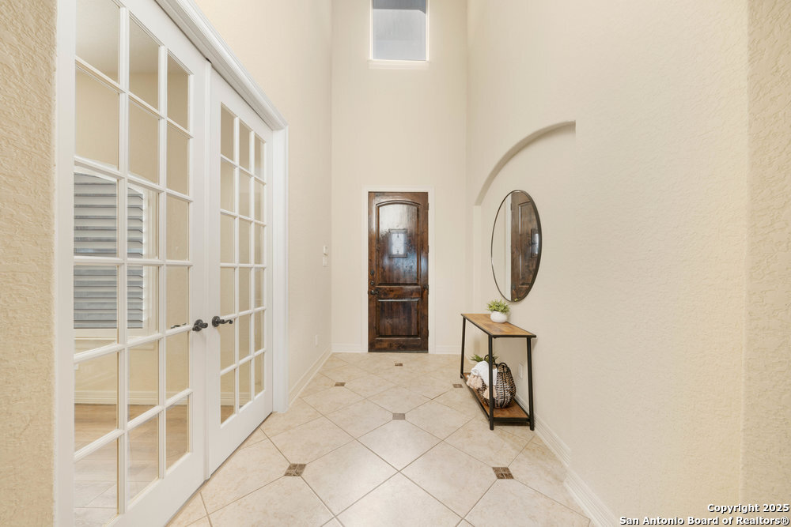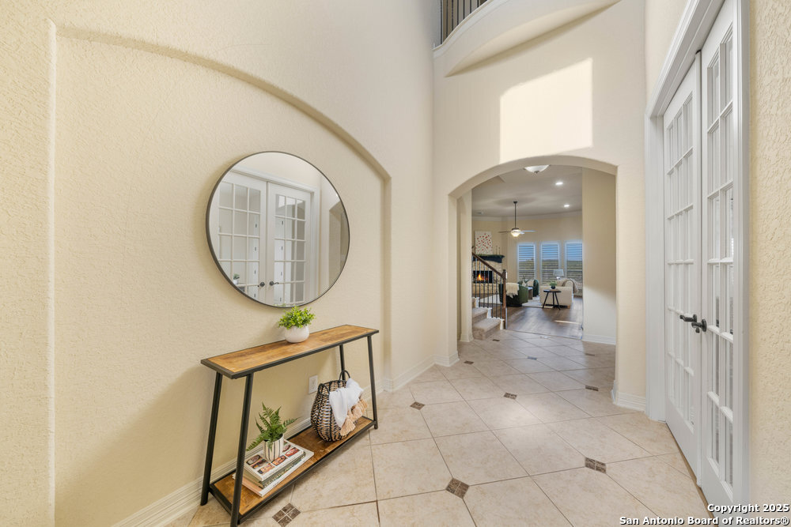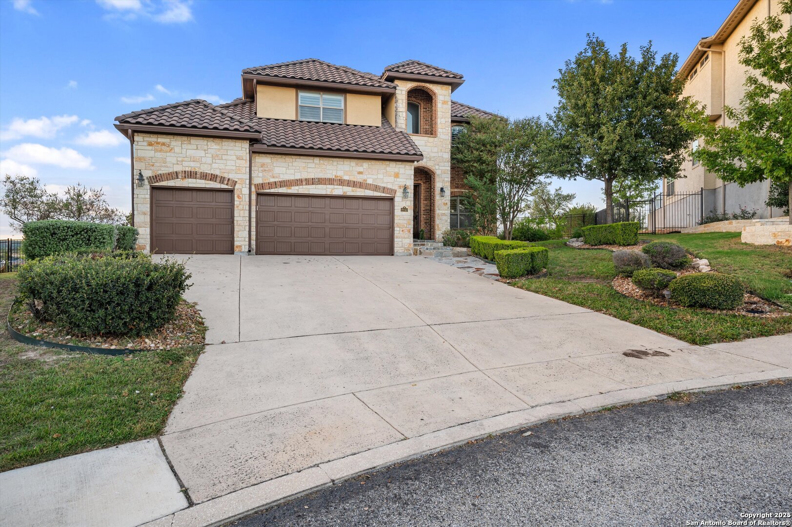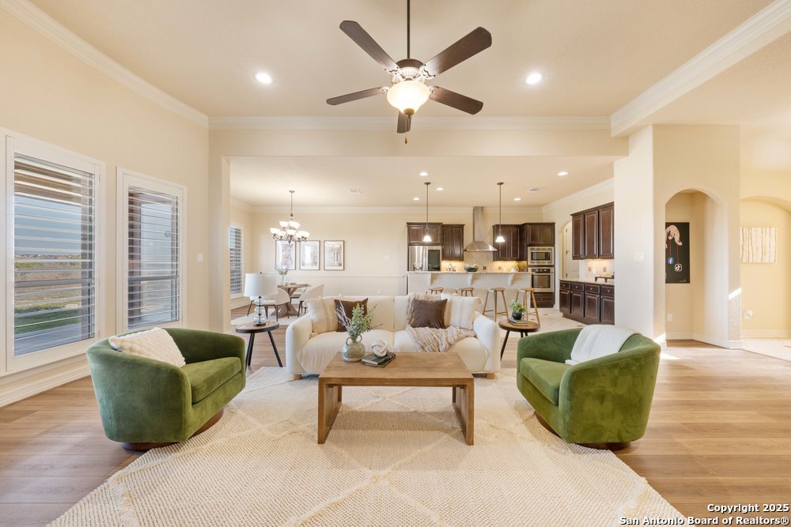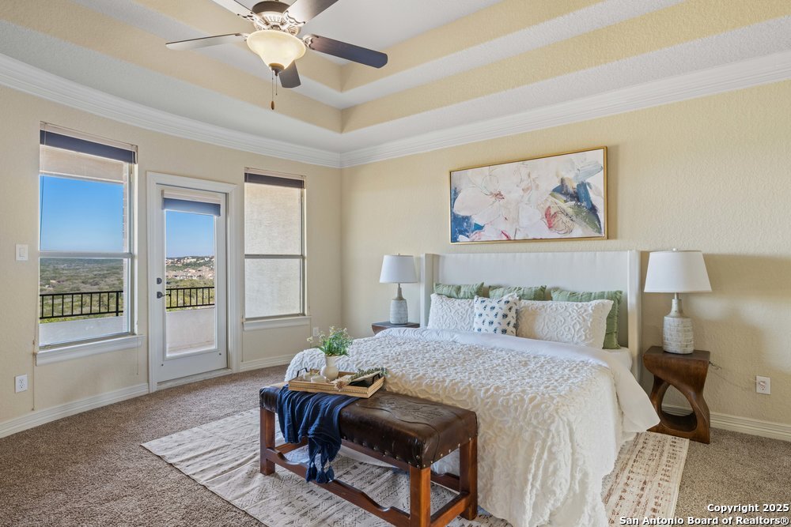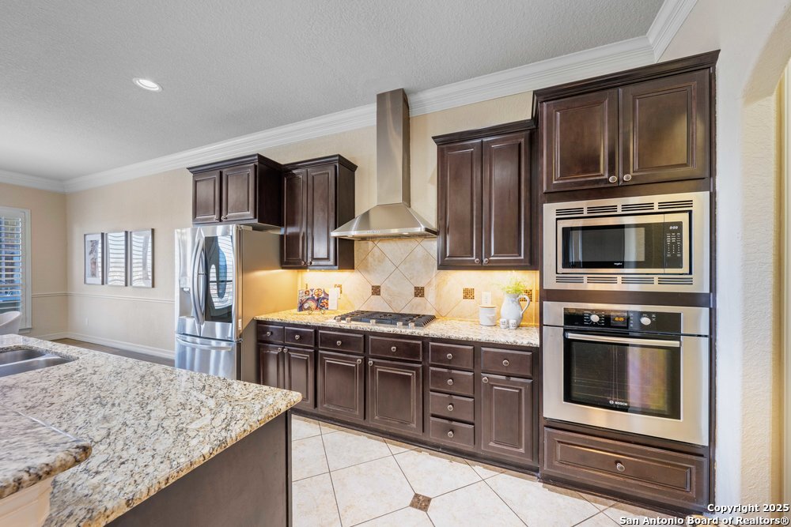8443 PICO DE AGUILA, San Antonio, TX 78255-3377
Description
Unmatched Views & Luxury Living! Don’t miss this rare opportunity to own a breathtaking custom home that seamlessly blends elegance, prime location, and panoramic views-all at an incredible value. This thoughtfully designed residence features a beautiful master suite and a private guest suite, ensuring comfort and privacy for all. From a dedicated theater and game room to a fully equipped outdoor kitchen, this home is built for entertaining. Relax and take in million-dollar views of the Hill Country and city skyline from your spacious, flat lot-a true rarity in this area. Move-in ready with new living room flooring, fresh carpeting throughout, and a brand-new interior paint job, this home is the perfect blend of sophistication and convenience. Located just minutes from major highways, top-rated schools, La Cantera, and Fiesta Texas, this is Hill Country luxury at its finest. Schedule your tour today!
Address
Open on Google Maps- Address 8443 PICO DE AGUILA, San Antonio, TX 78255-3377
- City San Antonio
- State/county TX
- Zip/Postal Code 78255-3377
- Area 78255-3377
- Country BEXAR
Details
Updated on February 21, 2025 at 9:33 am- Property ID: 1841142
- Price: $860,000
- Property Size: 3998 Sqft m²
- Bedrooms: 5
- Bathrooms: 5
- Year Built: 2013
- Property Type: Residential
- Property Status: ACTIVE
Additional details
- PARKING: 3 Garage
- POSSESSION: Closed
- HEATING: Central
- ROOF: Tile
- Fireplace: One
- EXTERIOR: Paved Slab, Cove Pat, BBQ Area, Grill, Deck, Double Pane
- INTERIOR: 1-Level Variable, 2-Level Variable, Lined Closet, Eat-In, 2nd Floor, Island Kitchen, Breakfast Area, Walk-In, Study Room, Game Room, Media, Loft, Utilities, Screw Bed, 1st Floor, High Ceiling, Open, Padded Down, Cable, Internal, Laundry Main, Lower Laundry, Laundry Room, Walk-In Closet
Features
- 1 Living Area
- 1st Floor Laundry
- 2 Living Areas
- 3-garage
- Breakfast Area
- Cable TV Available
- Covered Patio
- Deck/ Balcony
- Double Pane Windows
- Eat-in Kitchen
- Fireplace
- Game Room
- High Ceilings
- Internal Rooms
- Island Kitchen
- Laundry Room
- Living Room Combo
- Lower Level Laundry
- Main Laundry Room
- Media Room
- Open Floor Plan
- Patio Slab
- School Districts
- Study Room
- Utility Room
- Walk-in Closet
- Walk-in Pantry
- Windows
Mortgage Calculator
- Down Payment
- Loan Amount
- Monthly Mortgage Payment
- Property Tax
- Home Insurance
- PMI
- Monthly HOA Fees
Listing Agent Details
Agent Name: Kalei Laneaux
Agent Company: Keller Williams Heritage



