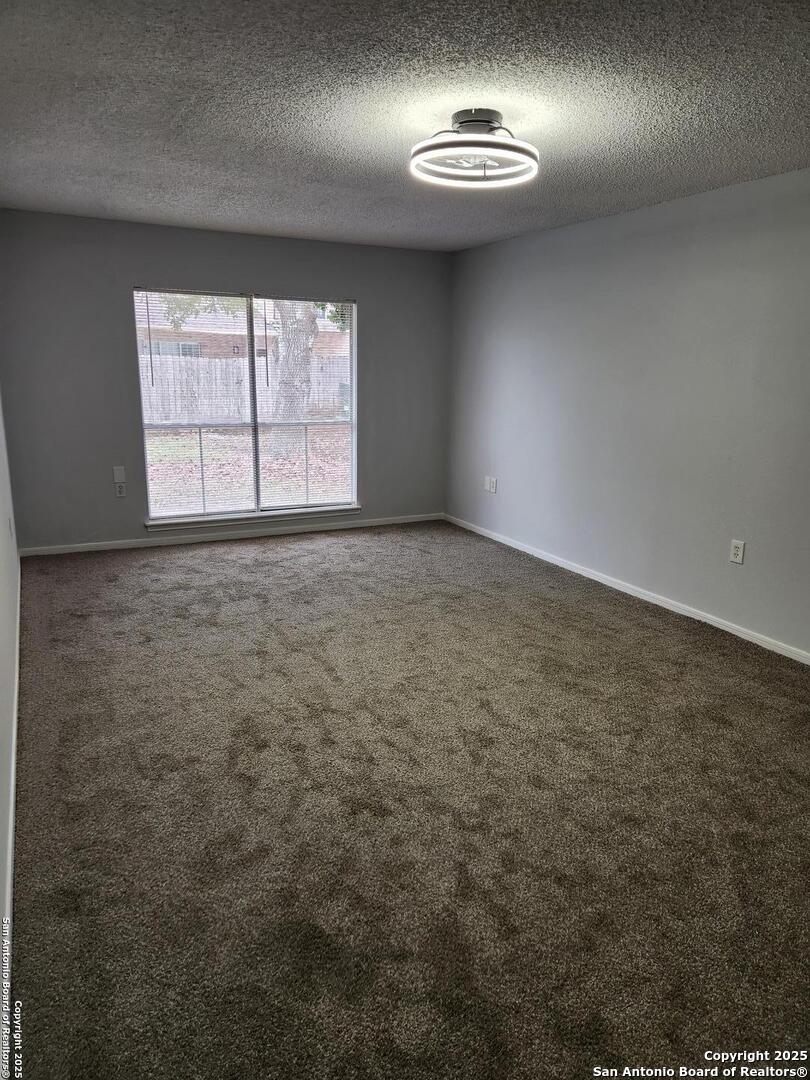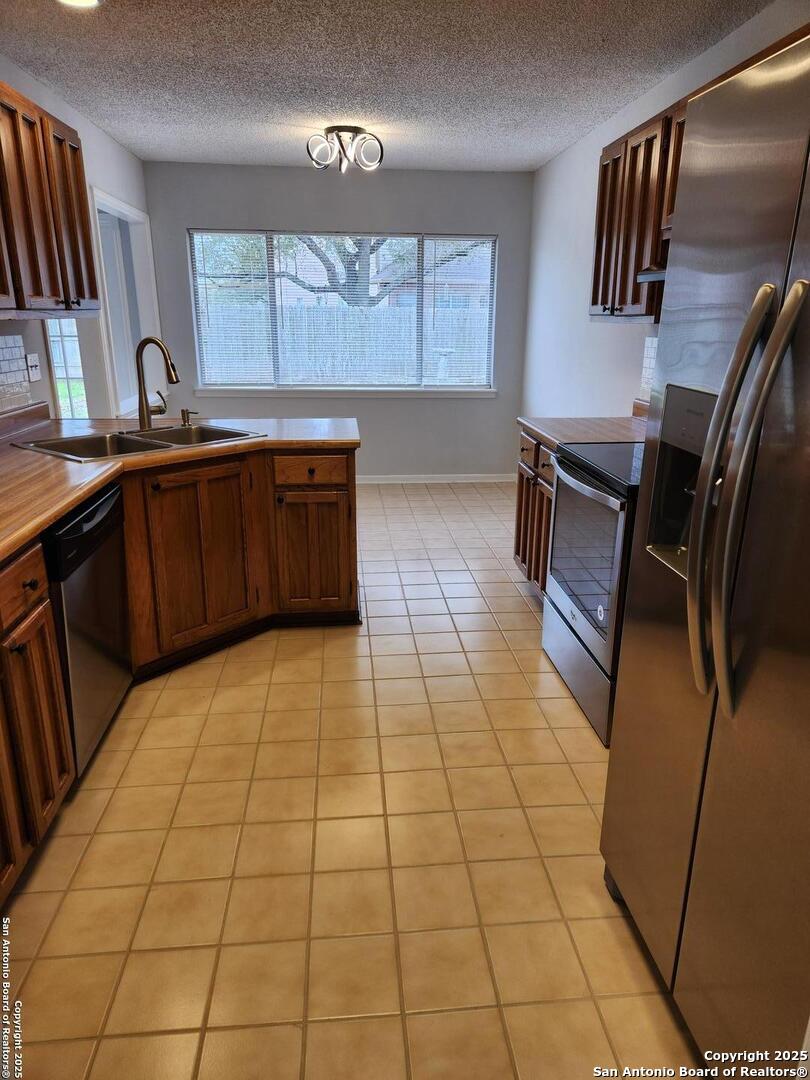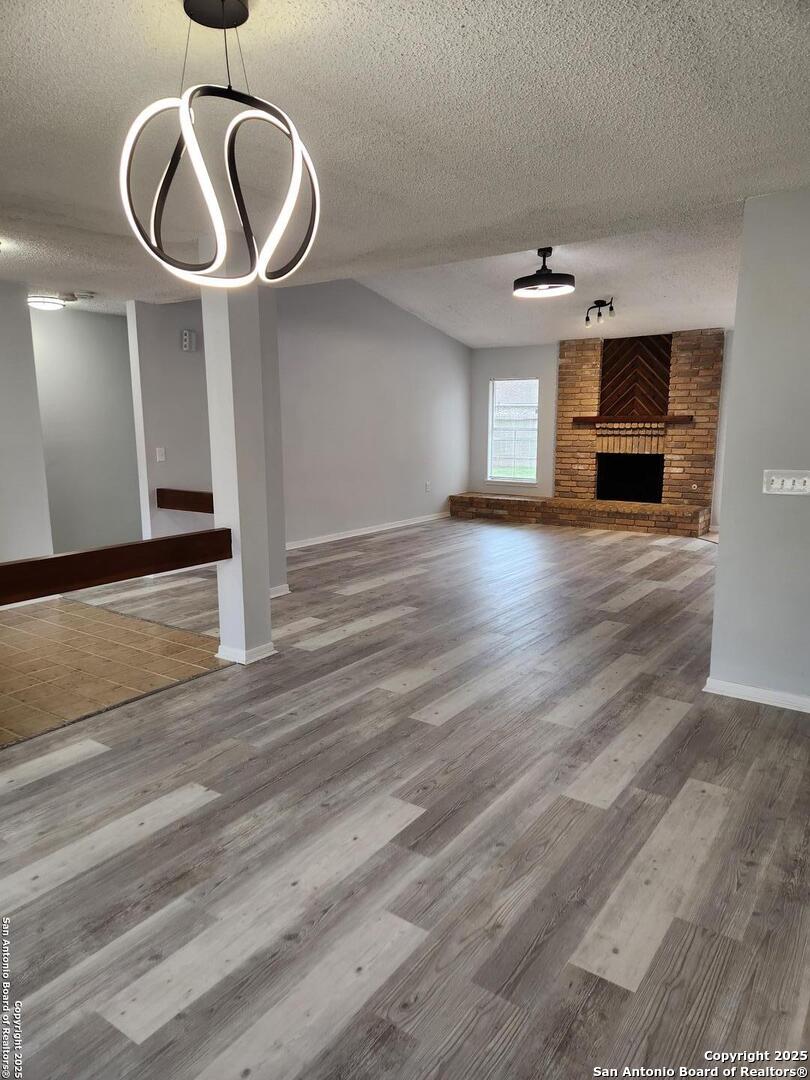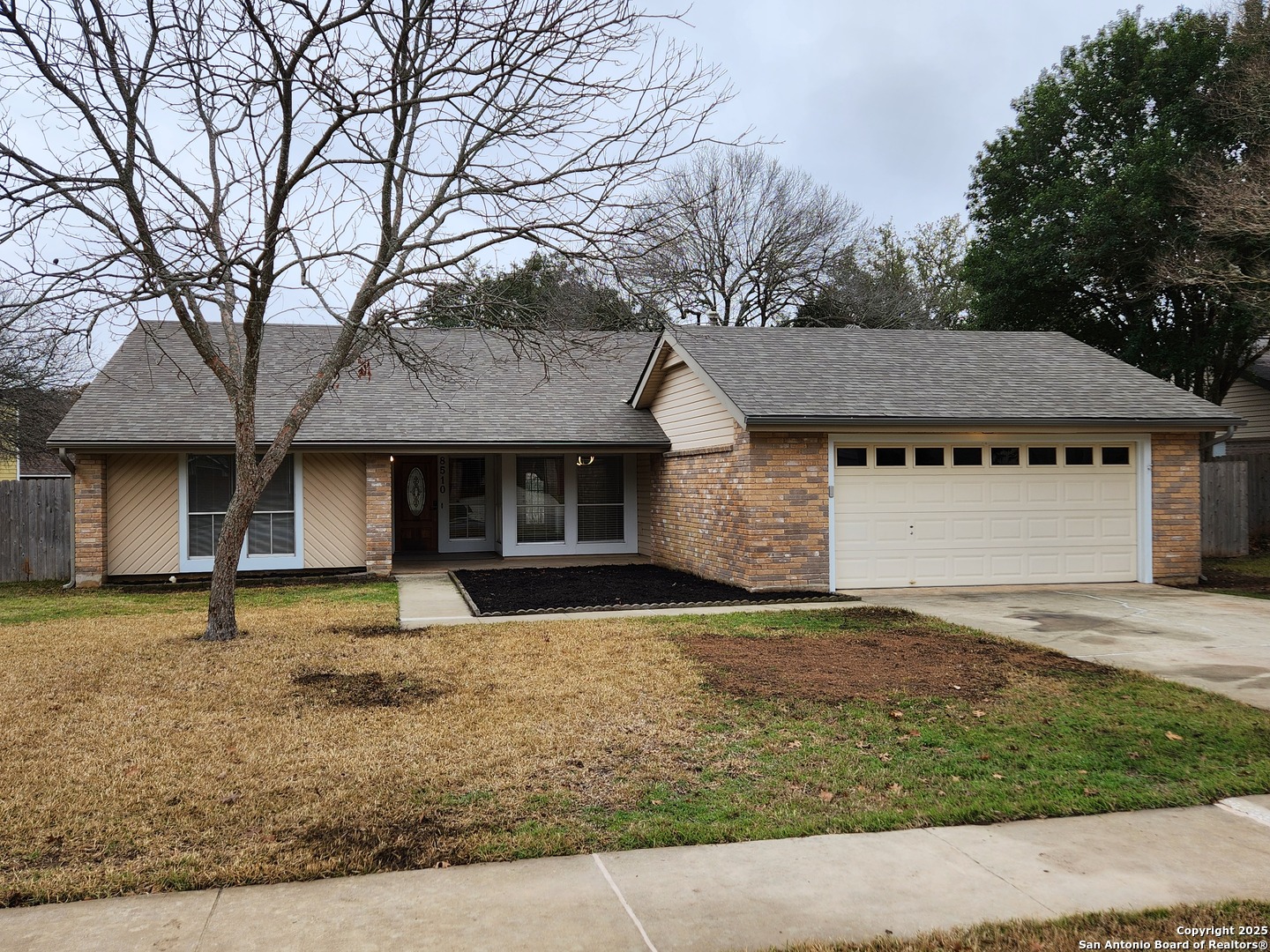8510 Athenian DR, Universal City, TX 78148-2604
Description
This newly updated 4-bedroom, 2-bath residence, built in 1983, conveniently located in Olympia Hills with a short walk to the Olympia Elementary School and community pool. Entering your home, you’ll be welcomed with a spacious living area, a large warm fireplace, vaulted ceiling, and new flooring. Two dining spaces-perfect for entertaining and family gatherings. The kitchen includes a breakfast nook overlooking the spacious back yard, new appliances, and plenty of cupboard space. The oversized master suite has plenty of room for a king-size bed and sitting area. The master bath boasts a large walk-in shower and his and her closets. Three additional bedrooms located on the opposite side of the home include the second bathroom. Step out to the back yard to discover your private oasis for enjoying the outdoors. This space includes a large oak tree for afternoon shade and a storage shed with room for bikes, toys, and lawn equipment. Located in a highly desirable area, close to the Forum Mall, offering a variety of shopping and dining options. Additionally, it is conveniently situated near Randolph Air Force Base and provides a short commute to Fort Sam Houston, making it an excellent choice.
Address
Open on Google Maps- Address 8510 Athenian DR, Universal City, TX 78148-2604
- City Universal City
- State/county TX
- Zip/Postal Code 78148-2604
- Area 78148-2604
- Country BEXAR
Details
Updated on April 13, 2025 at 8:32 am- Property ID: 1840371
- Price: $312,000
- Property Size: 1924 Sqft m²
- Bedrooms: 4
- Bathrooms: 2
- Year Built: 1983
- Property Type: Residential
- Property Status: ACTIVE
Additional details
- POSSESSION: Closed
- HEATING: Central
- ROOF: Compressor
- Fireplace: One, Living Room
- EXTERIOR: PVC Fence, Sprinkler System, Storage
- INTERIOR: 1-Level Variable, Spinning, Eat-In, High Ceiling, Cable, Internal, All Beds Downstairs, Laundry Main, Laundry Room, Walk-In Closet
Mortgage Calculator
- Down Payment
- Loan Amount
- Monthly Mortgage Payment
- Property Tax
- Home Insurance
- PMI
- Monthly HOA Fees
Listing Agent Details
Agent Name: Gary Bisha
Agent Company: My Castle Realty





















