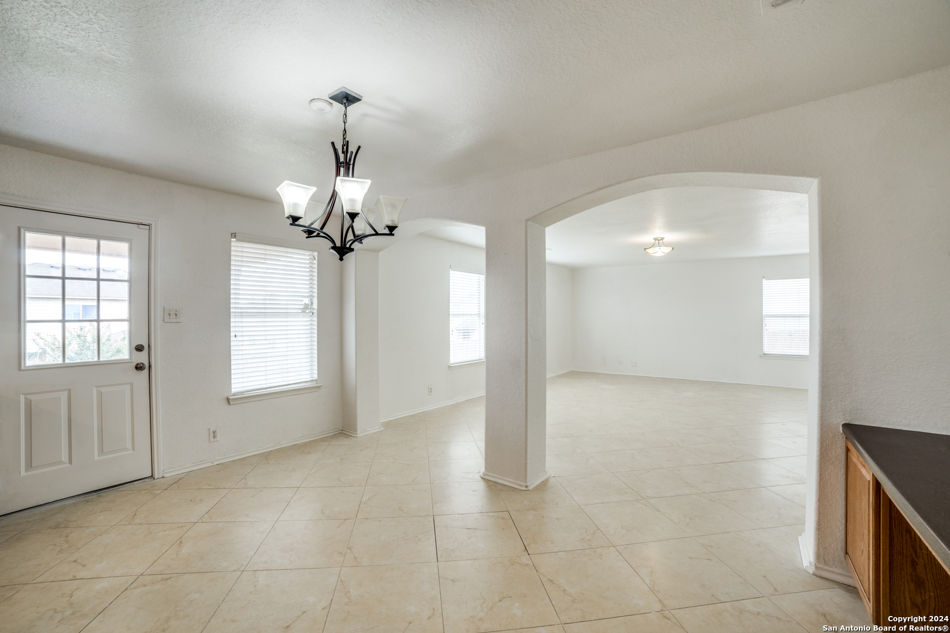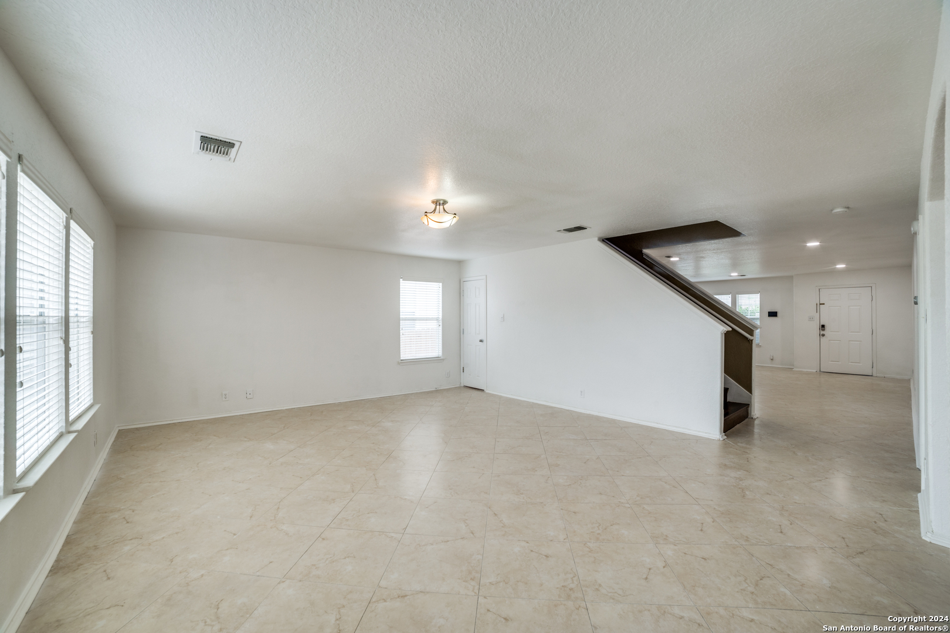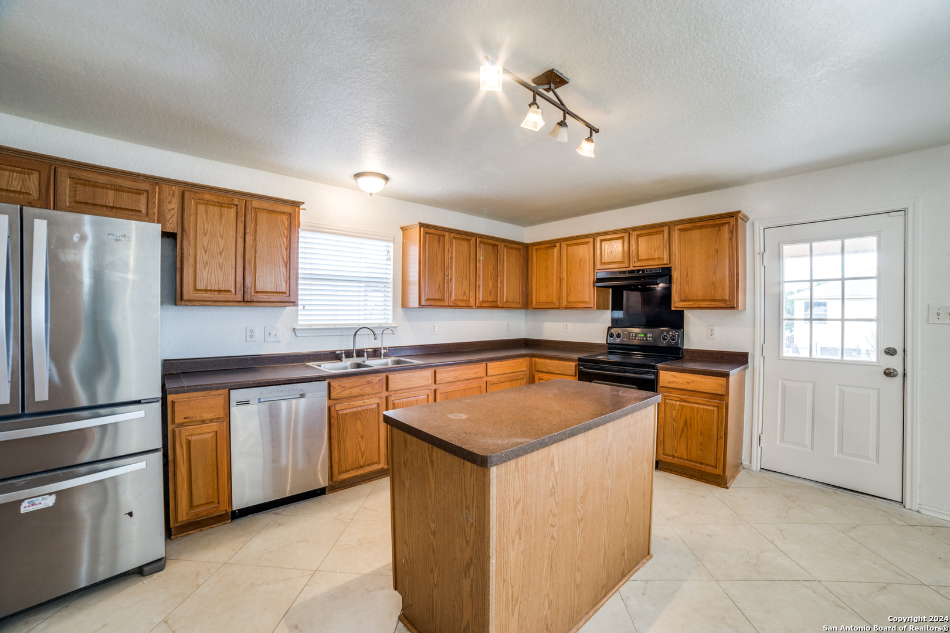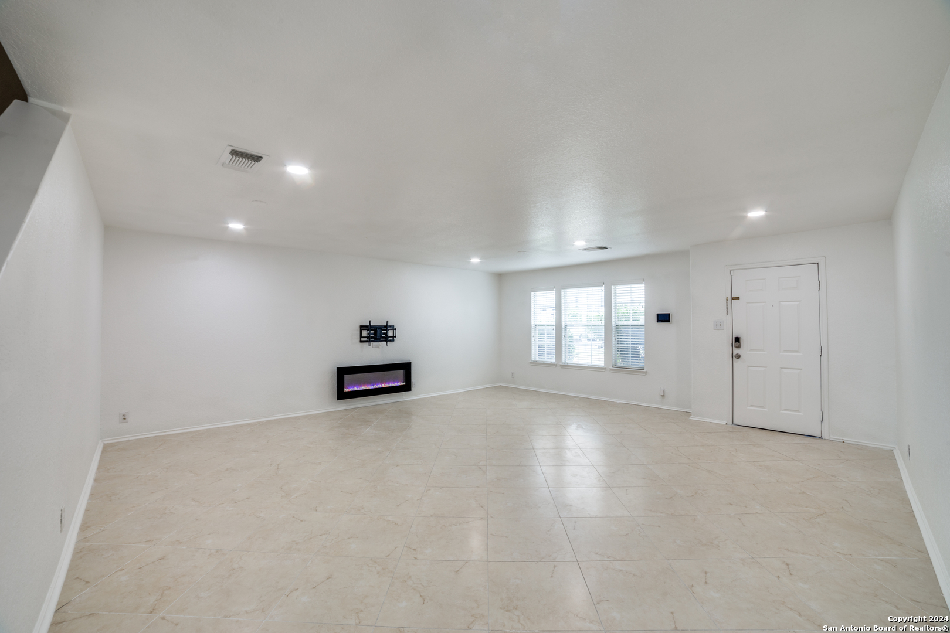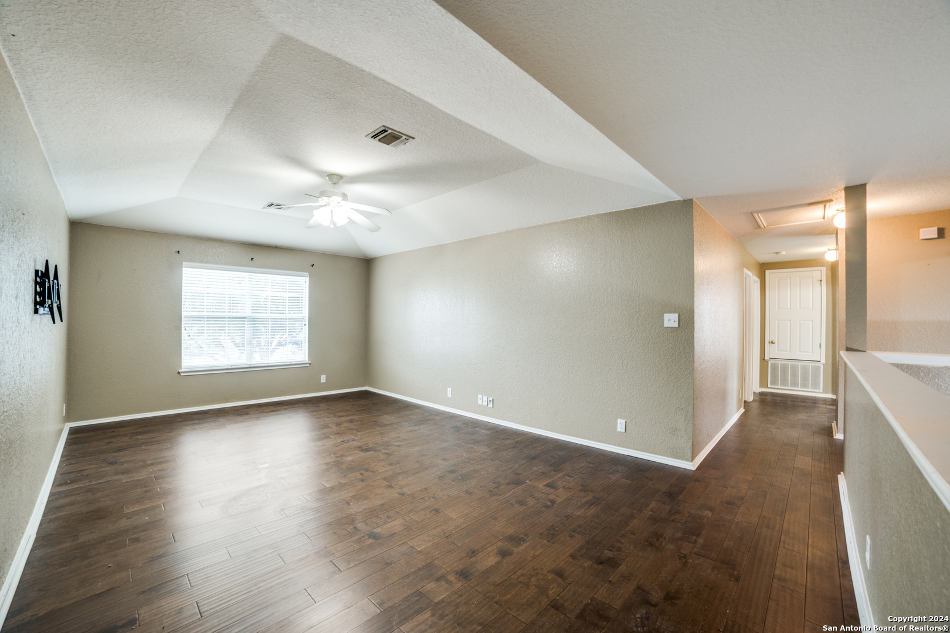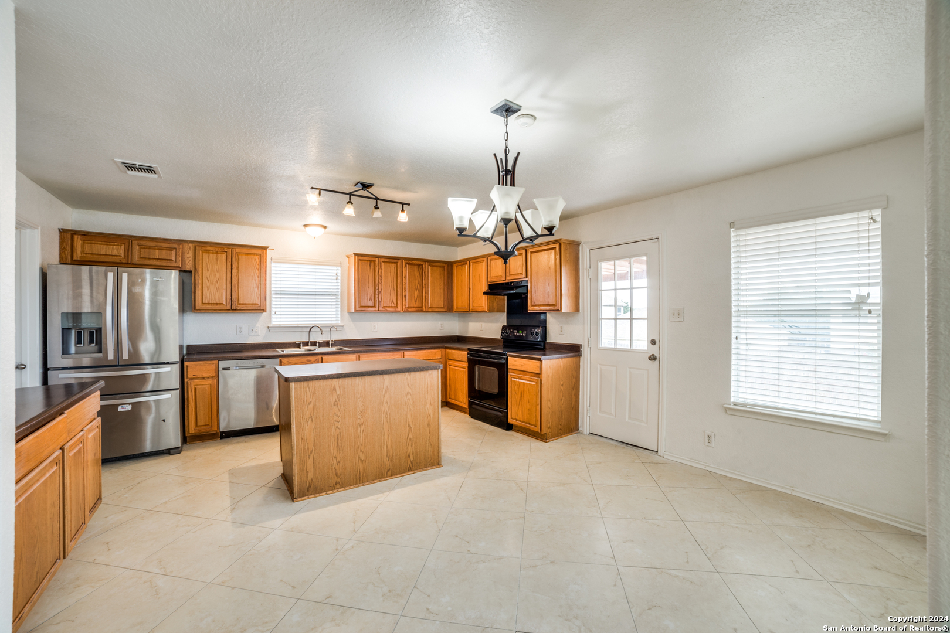Description
Step into your dream home, a spacious sanctuary designed for both comfort and style! Featuring an exceptional open floor plan with elegant tile and wood flooring throughout this home offers the perfect blend of sophistication and practicality. With two expansive living areas and a generous game room, there’s no shortage of space for relaxation, entertainment, or making cherished memories with family and friends. At the heart of the home is a chef’s dream kitchen complete with ample counter space, a built-in desk, and a seamless flow into the dining areas -ideal for hosting and everyday living. The luxurious master suite is your personal retreat, boasting a double vanity, a separate garden tub, and a spacious shower, providing the perfect setting for relaxation and rejuvenation. Step outside to enjoy the Texas weather on your spacious covered patio and deck, an ideal spot for hosting gatherings, barbecues, or simply unwinding in your private outdoor oasis. Prime location! Conveniently located just minutes from Randolph AFB, Ft. Sam Houston, and The Forum Shopping Center, this home offers the perfect balance of tranquility and accessibility. Don’t miss out on this incredible opportunity! Sellers willing to contribute to closing costs, so your dream home is more attainable than ever. Schedule your private showing today!
Address
Open on Google Maps- Address 8511 Cheyenne Blf, Converse, TX 78109
- City Converse
- State/county TX
- Zip/Postal Code 78109
- Area 78109
- Country BEXAR
Details
Updated on February 16, 2025 at 12:30 am- Property ID: 1842719
- Price: $319,900
- Property Size: 2944 Sqft m²
- Bedrooms: 4
- Bathrooms: 3
- Year Built: 2005
- Property Type: Residential
- Property Status: ACTIVE
Additional details
- PARKING: 2 Garage, Attic
- POSSESSION: Closed
- HEATING: Central, 1 Unit
- ROOF: Compressor
- Fireplace: Not Available
- EXTERIOR: Paved Slab, Cove Pat, Deck, PVC Fence, Double Pane, Trees
- INTERIOR: 3-Level Variable, Eat-In, 2nd Floor, Island Kitchen, Walk-In, Game Room, Utilities, High Ceiling, Open, Cable, Internal, Laundry Main, Walk-In Closet
Mortgage Calculator
- Down Payment
- Loan Amount
- Monthly Mortgage Payment
- Property Tax
- Home Insurance
- PMI
- Monthly HOA Fees
Listing Agent Details
Agent Name: Petrina Cannon
Agent Company: Epique Realty LLC


