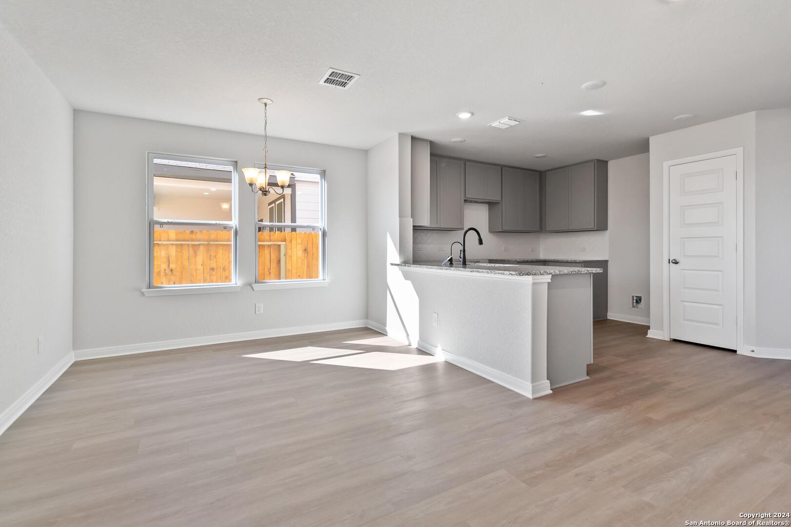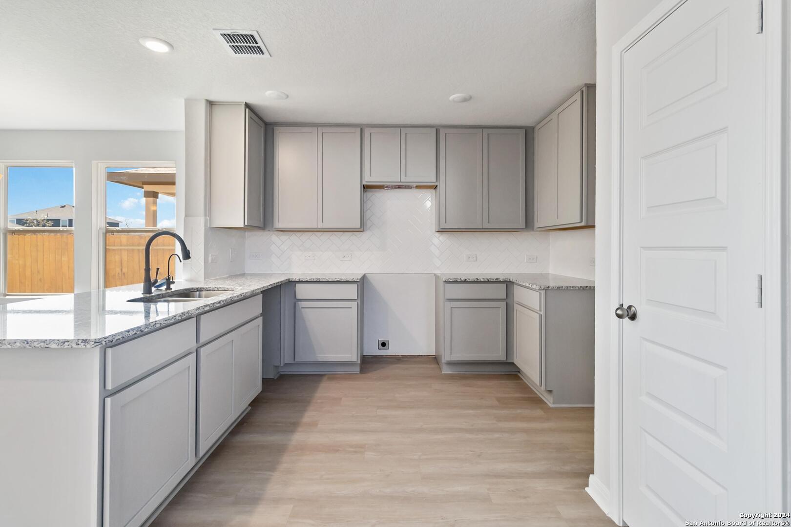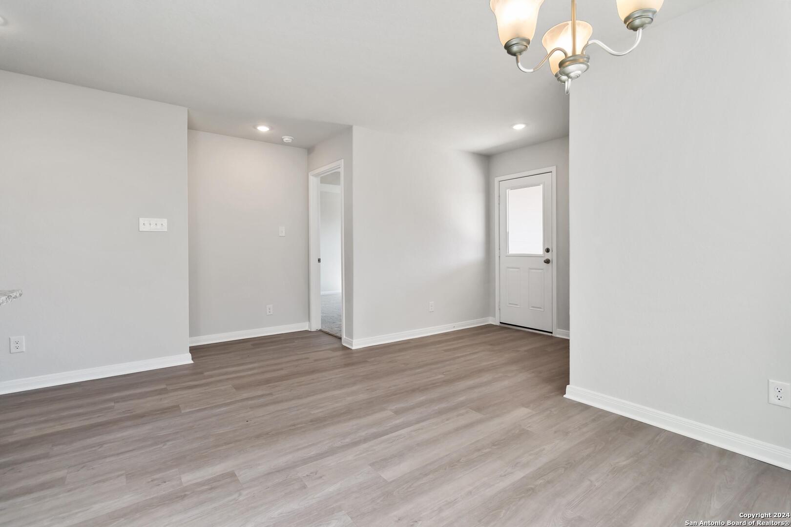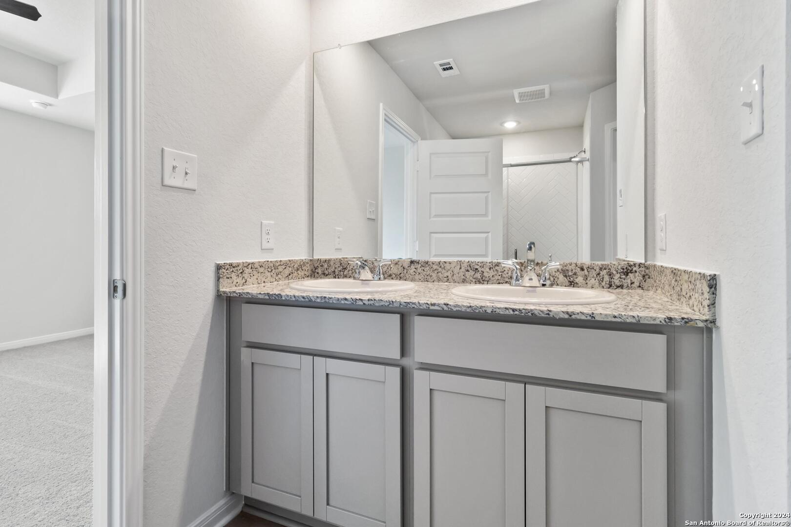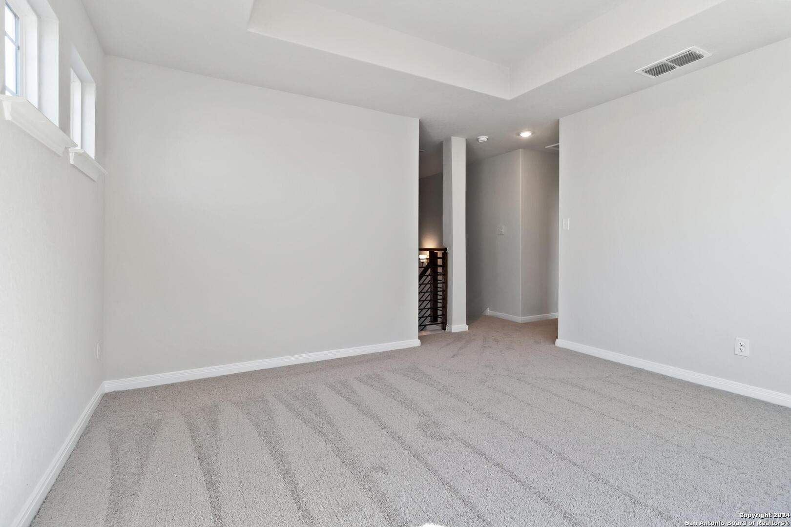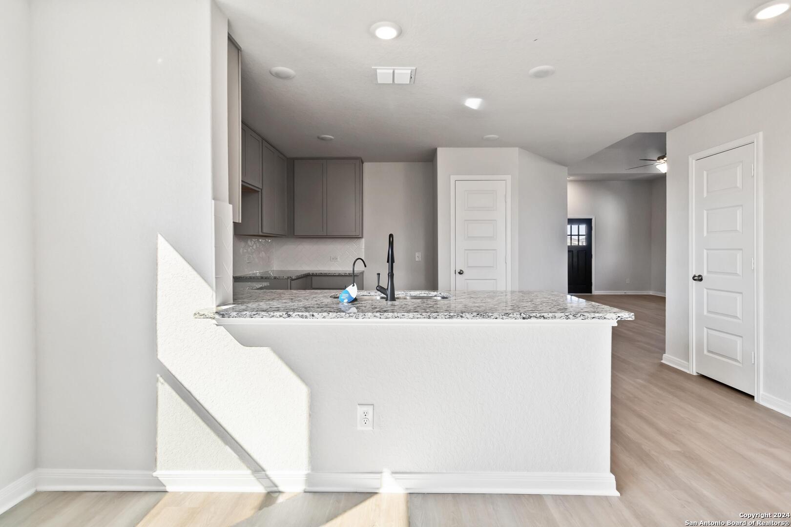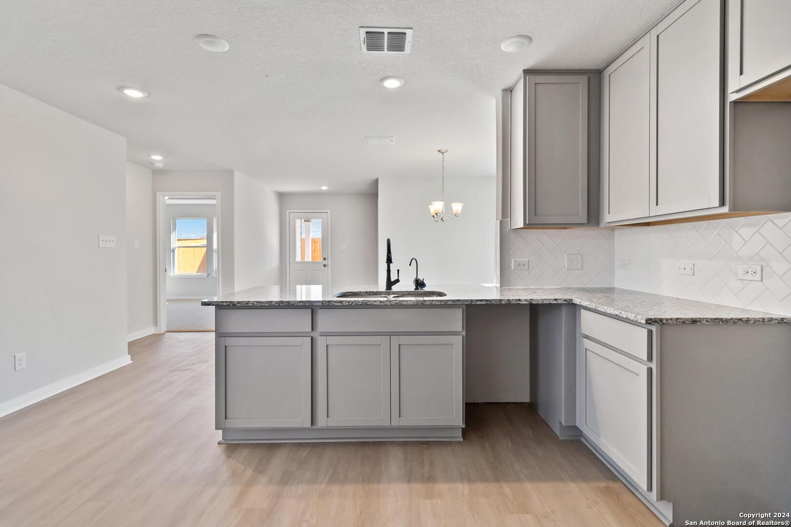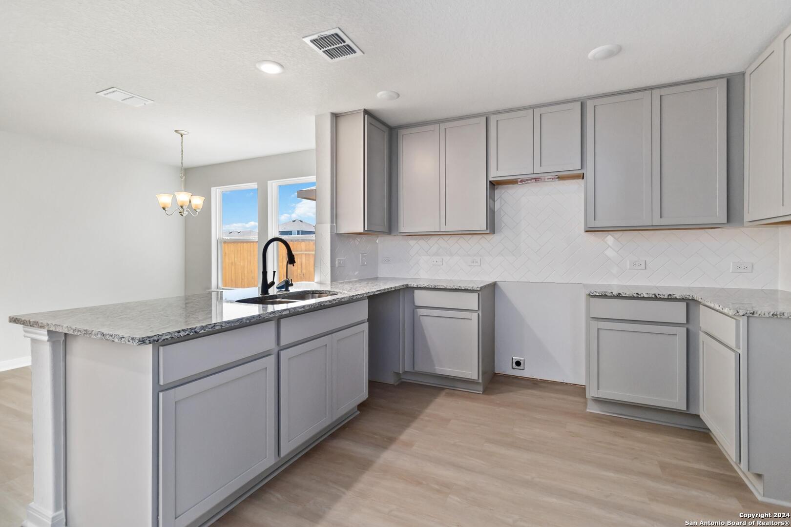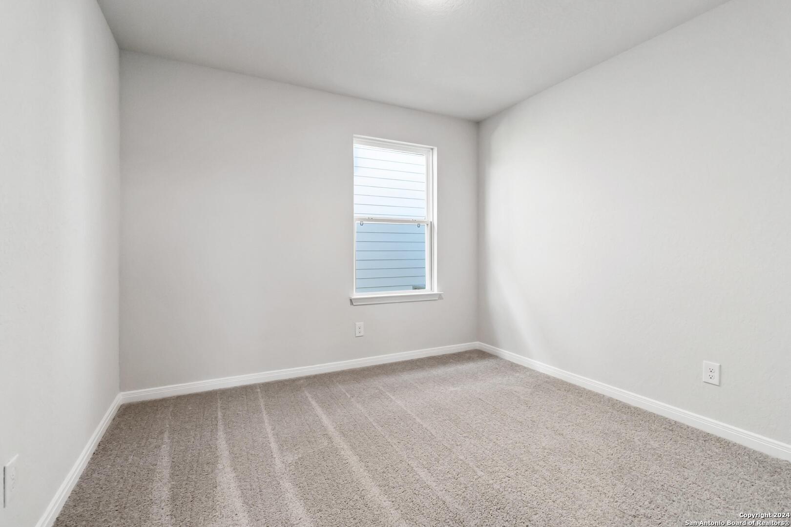Description
The Telluride floor plan is designed to impress. The first floor of this home provides a well-designed layout, beginning with a spacious living room that serves as the heart of the home. Adjacent to the living room, you’ll find the kitchen and dining area, which are perfect for culinary adventures and enjoying meals together. The first floor also features the owner’s suite, providing a serene retreat for homeowners. Additionally, another bedroom on this level offers versatility, serving as a guest room, home office, or even a playroom for kids. Moving upstairs, you’ll discover a game room, creating a dedicated space for entertainment and leisure activities. This layout offers a perfect balance of functionality and comfort, providing versatile spaces for relaxation, entertainment, and privacy.
Address
Open on Google Maps- Address 8554 Redhawk Loop, San Antonio, TX 78222
- City San Antonio
- State/county TX
- Zip/Postal Code 78222
- Area 78222
- Country BEXAR
Details
Updated on February 1, 2025 at 12:30 am- Property ID: 1779010
- Price: $334,177
- Property Size: 1997 Sqft m²
- Bedrooms: 4
- Bathrooms: 3
- Year Built: 2024
- Property Type: Residential
- Property Status: ACTIVE
Additional details
- PARKING: 2 Garage
- POSSESSION: Closed
- HEATING: Central
- ROOF: Compressor
- Fireplace: Not Available
- EXTERIOR: Cove Pat, PVC Fence, Double Pane
- INTERIOR: 1-Level Variable, Spinning, Eat-In, Breakfast Area, Game Room, 1st Floor, High Ceiling, Open, Internal, Laundry Main, Walk-In Closet, Attic Pull Stairs
Mortgage Calculator
- Down Payment
- Loan Amount
- Monthly Mortgage Payment
- Property Tax
- Home Insurance
- PMI
- Monthly HOA Fees
Listing Agent Details
Agent Name: Daniel Signorelli
Agent Company: The Signorelli Company





