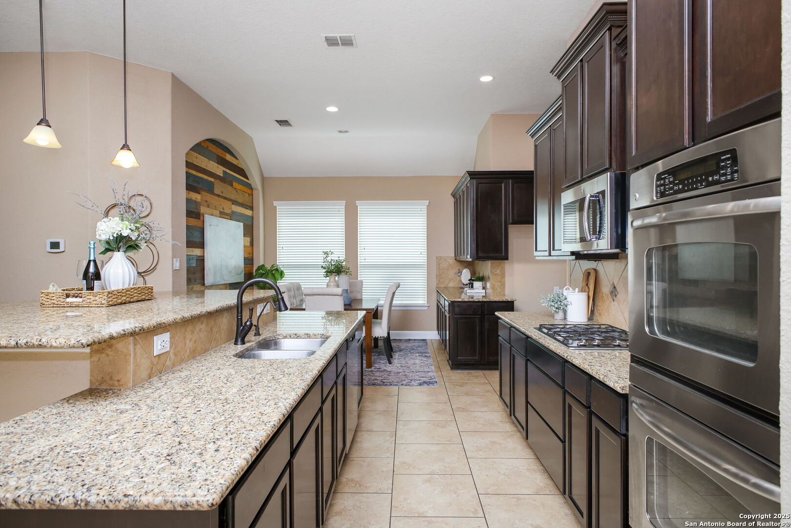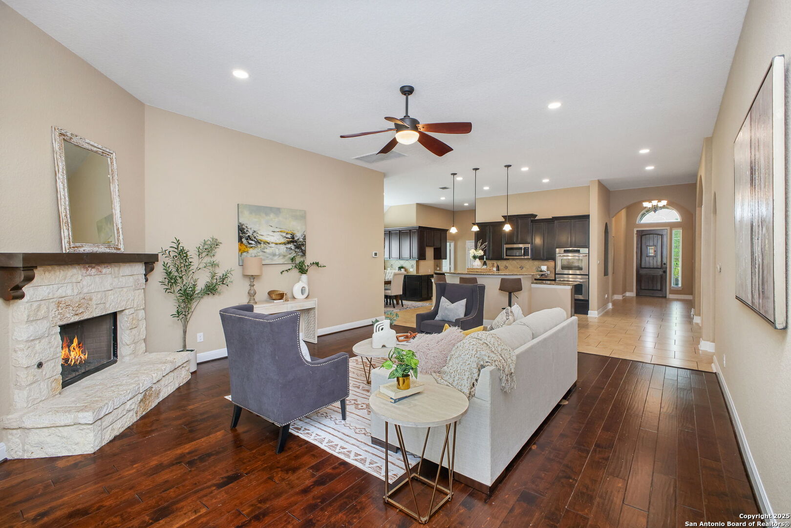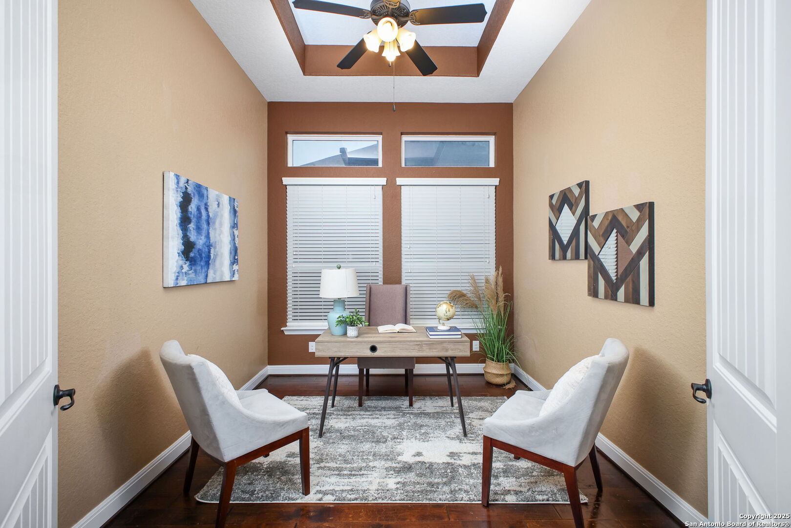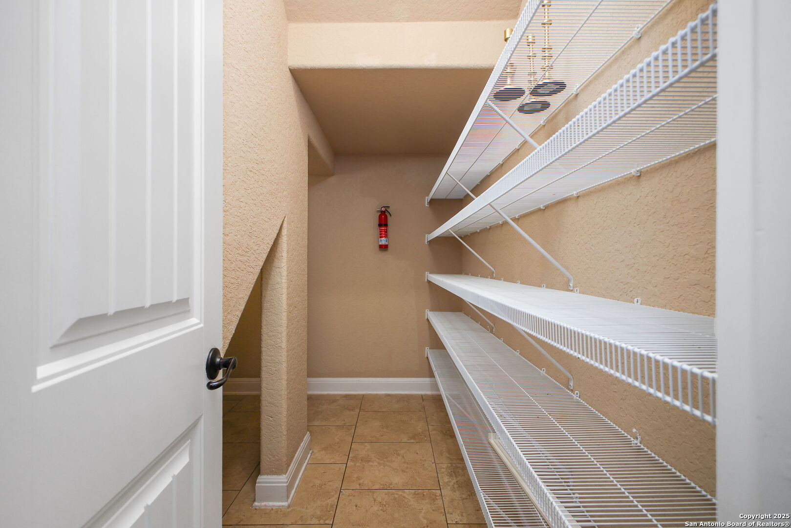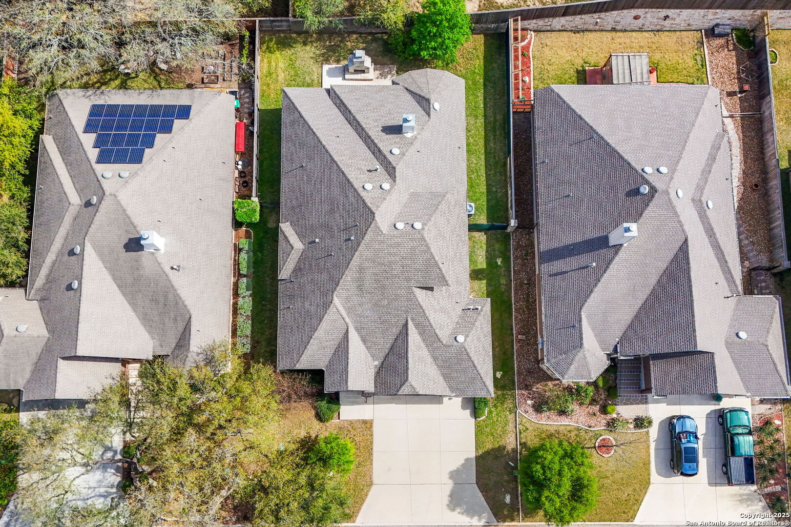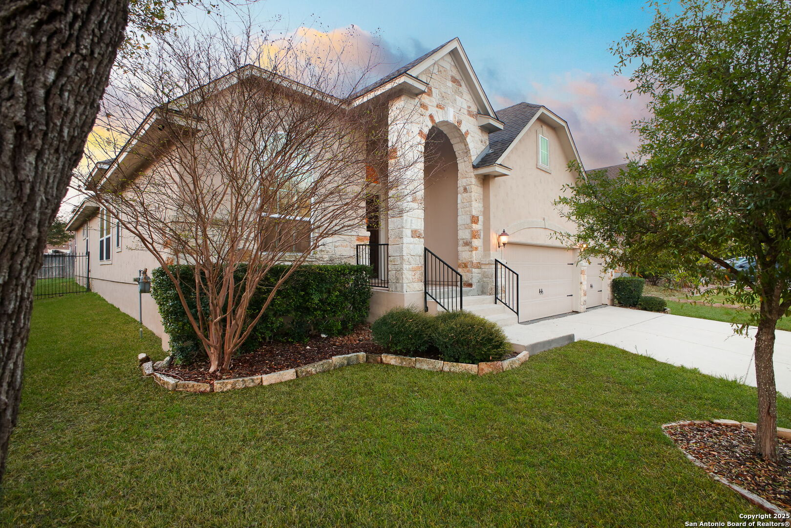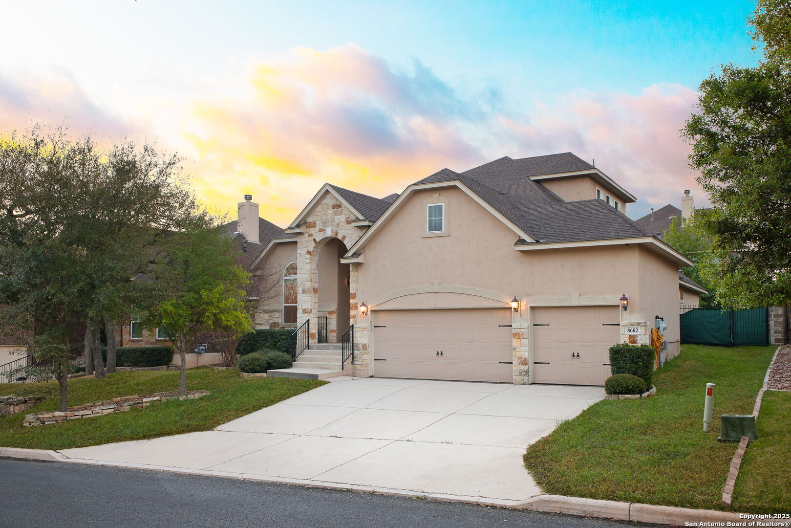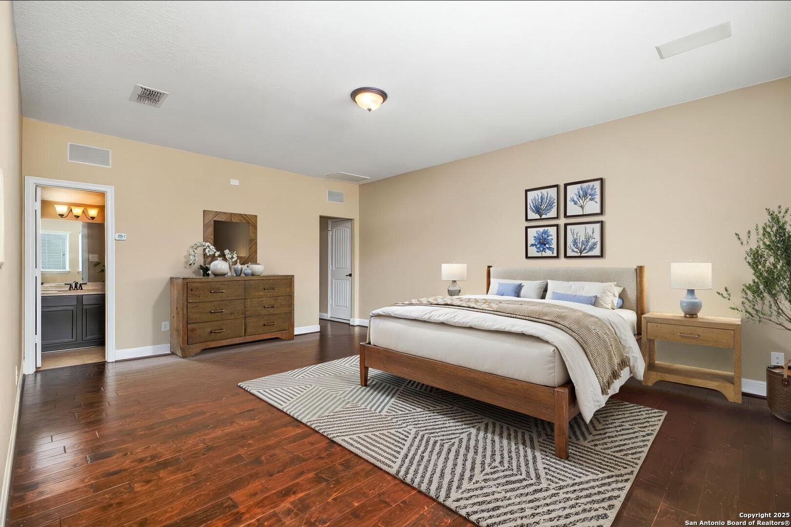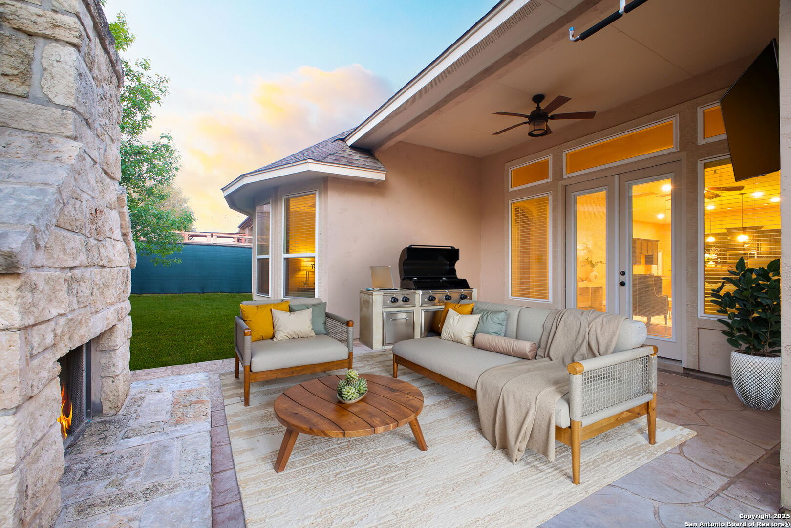Description
Welcome to this exquisite home, perfectly situated in the picturesque city of Boerne, Texas. Spanning 3,182 square feet of elegant living space, this property offers 5 bedrooms and 4 full bathrooms. It features two generously sized master suite bedrooms, one could serve as a guest room, student suite, or even a game/media room, perfect for a variety of lifestyles. The home is also complemented by high ceilings throughout including the garage. The open-concept design seamlessly connects the spacious living room, which is flooded with abundant natural light, with it’s cozy fireplace, to the chef-inspired kitchen, complete with a large island, breakfast bar, double ovens, spacious walk-in pantry, and plenty of cabinetry. The formal dining room, framed by French double doors, adds an element of sophistication. One of the main suites provides a serene retreat with an upgraded bathroom, a spa-like ensuite, and dual vanities. Recent upgrades include fresh interior and exterior paint. Additional highlights include a private study/office, a spacious 3-car garage, and a beautifully landscaped backyard featuring a covered patio, outdoor fireplace, and ceiling fan, perfect for year-round enjoyment. Blending modern luxury with timeless design, this home is priced to sell at $524,500-$40,400 below its CAD appraised value of $564,900. Don’t miss out on this incredible opportunity!
Address
Open on Google Maps- Address 8602 Dana Top Dr, Boerne, TX 78015
- City Boerne
- State/county TX
- Zip/Postal Code 78015
- Area 78015
- Country BEXAR
Details
Updated on March 29, 2025 at 8:30 pm- Property ID: 1853684
- Price: $524,500
- Property Size: 3168 Sqft m²
- Bedrooms: 5
- Bathrooms: 4
- Year Built: 2013
- Property Type: Residential
- Property Status: ACTIVE
Additional details
- PARKING: 3 Garage
- POSSESSION: Closed
- HEATING: Central
- ROOF: Compressor
- Fireplace: Two, Living Room
- EXTERIOR: Cove Pat, PVC Fence, Sprinkler System, Trees
- INTERIOR: 2-Level Variable, Lined Closet, Eat-In, 2nd Floor, Island Kitchen, Breakfast Area, Walk-In, Study Room, Game Room, Media, Utilities, High Ceiling, Open
Mortgage Calculator
- Down Payment
- Loan Amount
- Monthly Mortgage Payment
- Property Tax
- Home Insurance
- PMI
- Monthly HOA Fees
Listing Agent Details
Agent Name: Vanisa Garcia
Agent Company: JPAR San Antonio



