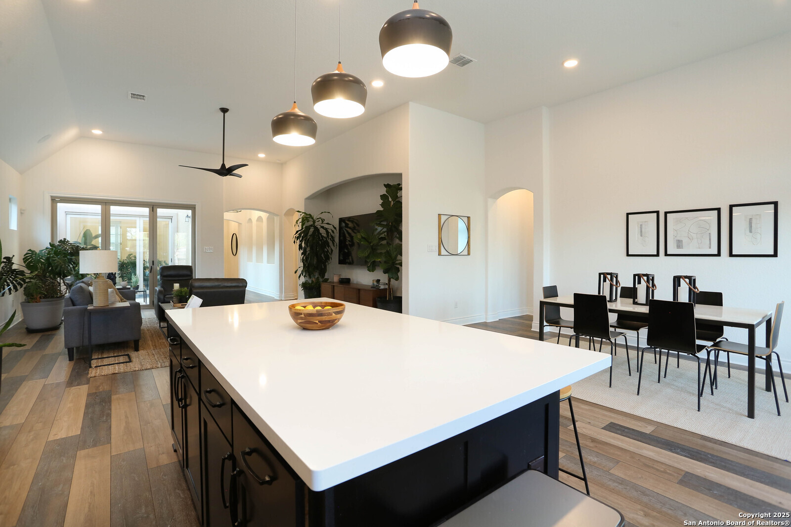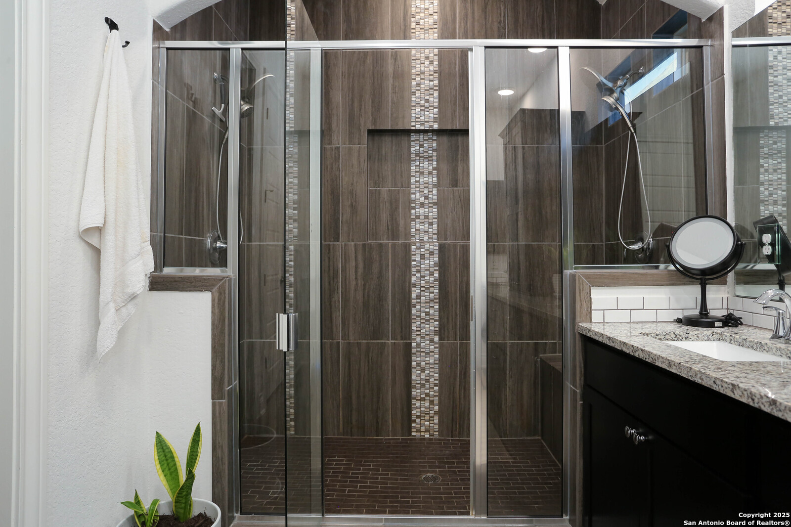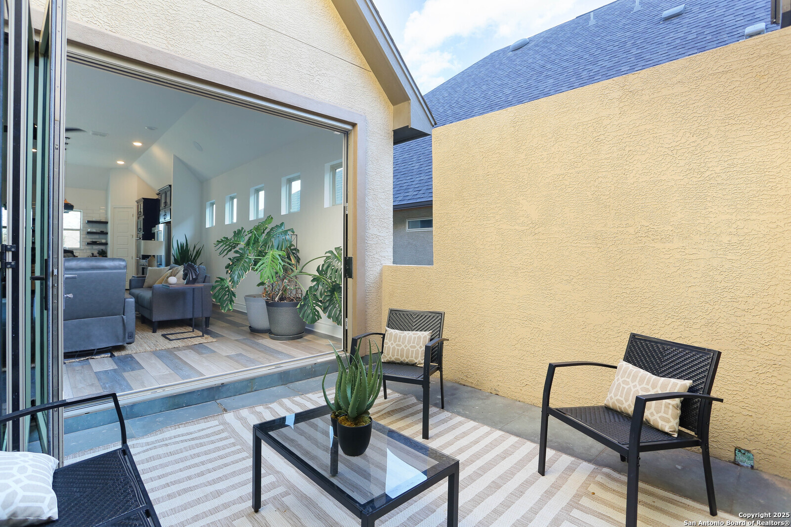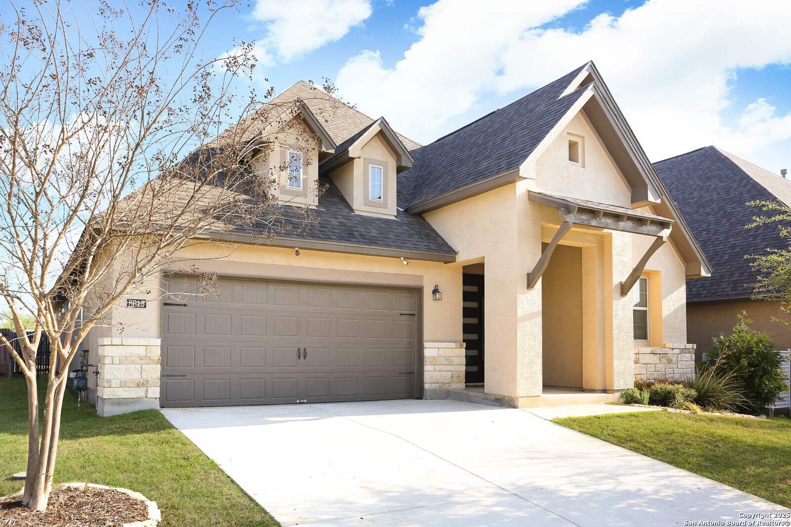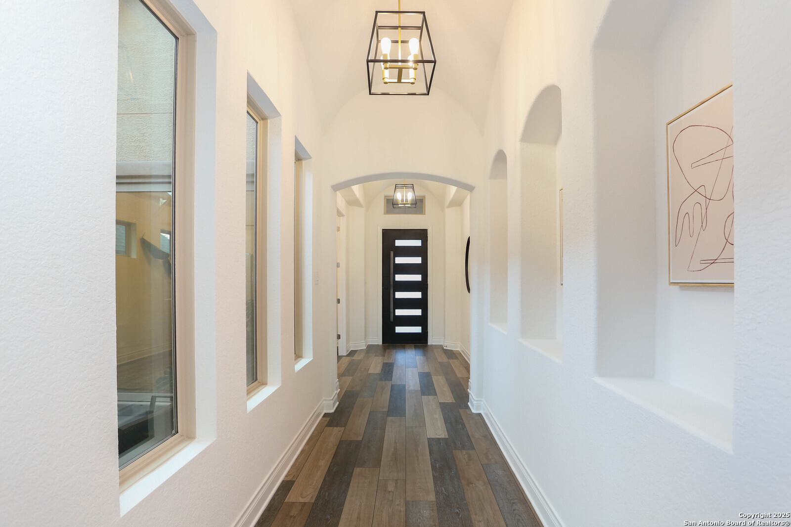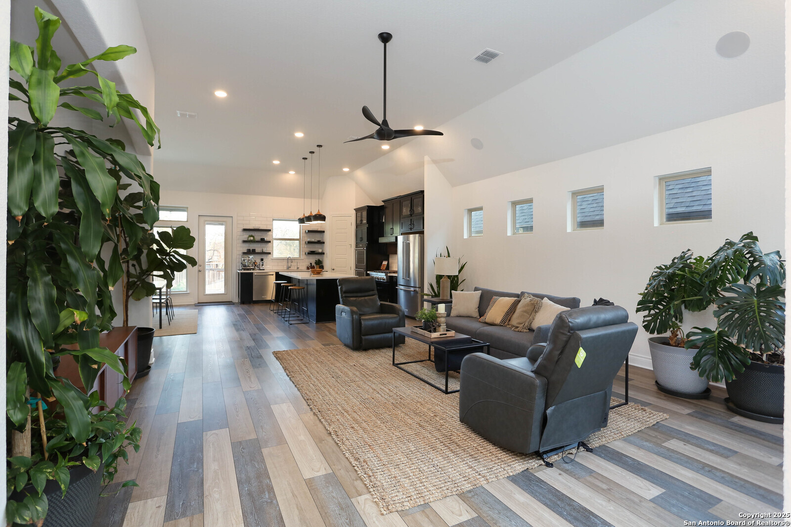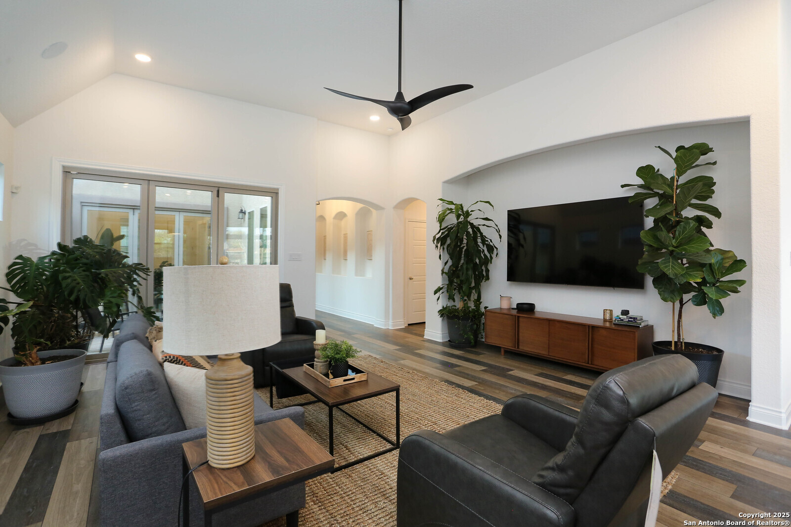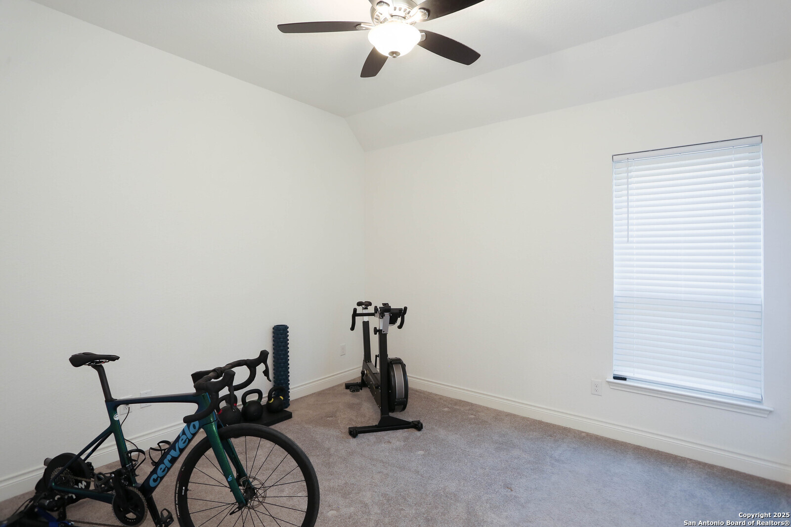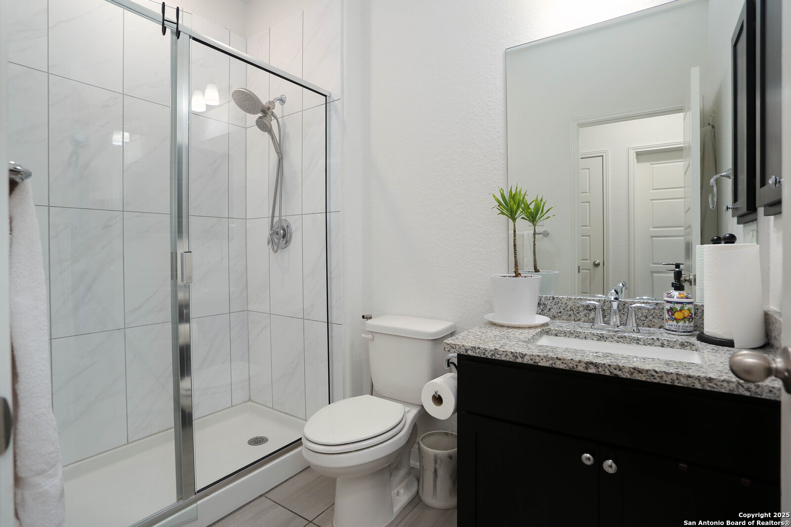Description
Step into this modern and inviting 3-bedroom, 3-bathroom home with an open layout that blends functionality with sophisticated design. Boasting over 2,000 square feet, this residence includes a dedicated office/study, a spacious 2-car garage, and a serene private atrium perfect for morning coffee or relaxing evenings. As you walk through the foyer, you’ll immediately notice the high ceilings, recessed lighting, and the warm, natural tones of the luxury vinyl plank flooring throughout the main living areas. The open-concept kitchen is a chef’s dream, featuring gas cooking, a large island with breakfast bar, walk-in pantry, 42″ cabinets, granite countertops, stainless steel appliances, and a clean modern tile backsplash. The living room is bright and airy, with multiple windows flooding the space with natural light and offering views into the atrium and backyard. The owner’s suite is a true retreat, showcasing a wall of tall windows, plush carpet, and a spa-like ensuite bath with a stunning mudset walk-in shower, dual vanities, granite counters, and ample storage. Each secondary bedroom is generously sized, and the additional bathrooms offer modern tile showers and granite-topped vanities. The oversized walk-in closet and large laundry room provide convenience and functionality. Outside, the backyard is a dream for garden enthusiasts and entertainers alike, with an expansive covered patio, raised garden beds, and room for a grill and seating area. The atrium space adds an additional private outdoor living option-ideal for quiet lounging or hosting guests.
Address
Open on Google Maps- Address 8619 Glass Gem, San Antonio, TX 78249
- City San Antonio
- State/county TX
- Zip/Postal Code 78249
- Area 78249
- Country BEXAR
Details
Updated on March 27, 2025 at 10:31 pm- Property ID: 1853486
- Price: $580,000
- Property Size: 2110 Sqft m²
- Bedrooms: 3
- Bathrooms: 3
- Year Built: 2020
- Property Type: Residential
- Property Status: ACTIVE
Additional details
- PARKING: 2 Garage, Attic
- POSSESSION: Closed
- HEATING: Heat Pump
- ROOF: Compressor
- Fireplace: Not Available
- EXTERIOR: Paved Slab, Cove Pat, Sprinkler System, Double Pane
- INTERIOR: 1-Level Variable, Eat-In, Island Kitchen, Breakfast Area, Walk-In, Study Room, Utilities, 1st Floor, High Ceiling, Open, Walk-In Closet, Attic Access, Attic Pull Stairs, Atic Roof Deck
Mortgage Calculator
- Down Payment
- Loan Amount
- Monthly Mortgage Payment
- Property Tax
- Home Insurance
- PMI
- Monthly HOA Fees
Listing Agent Details
Agent Name: Sandra Rangel
Agent Company: Real Broker, LLC


