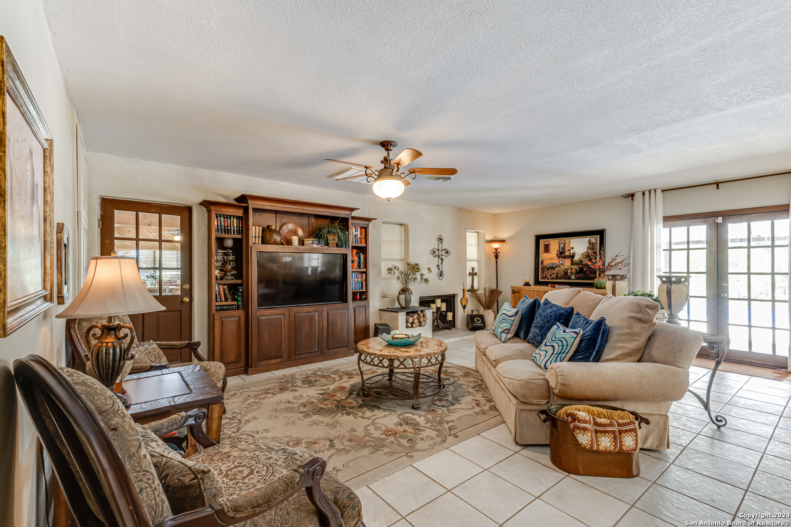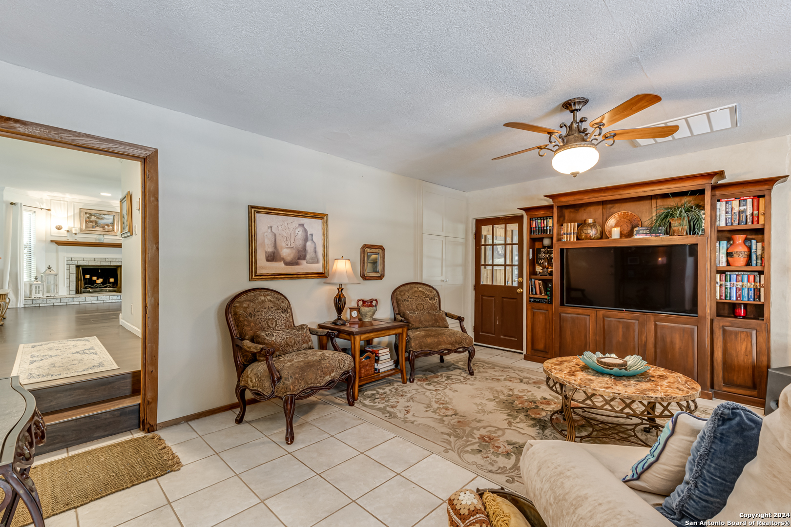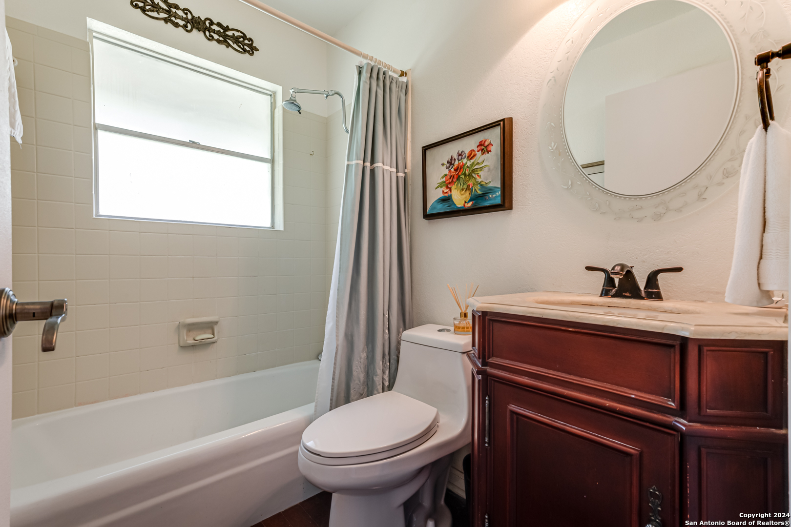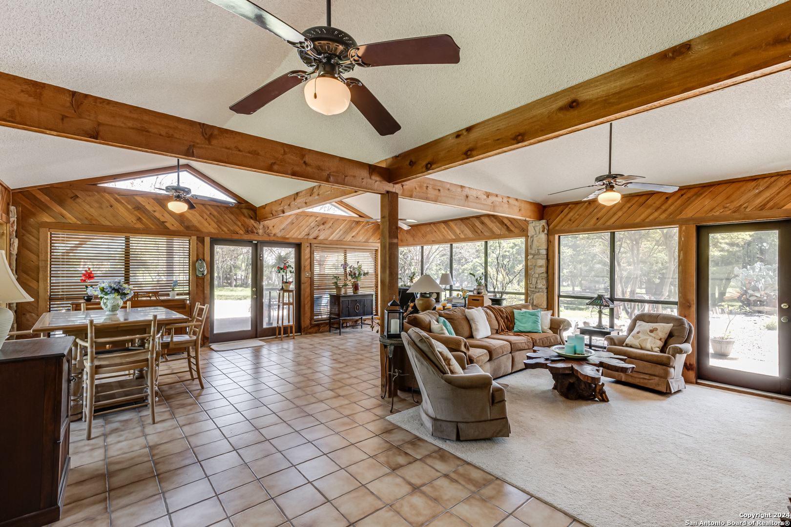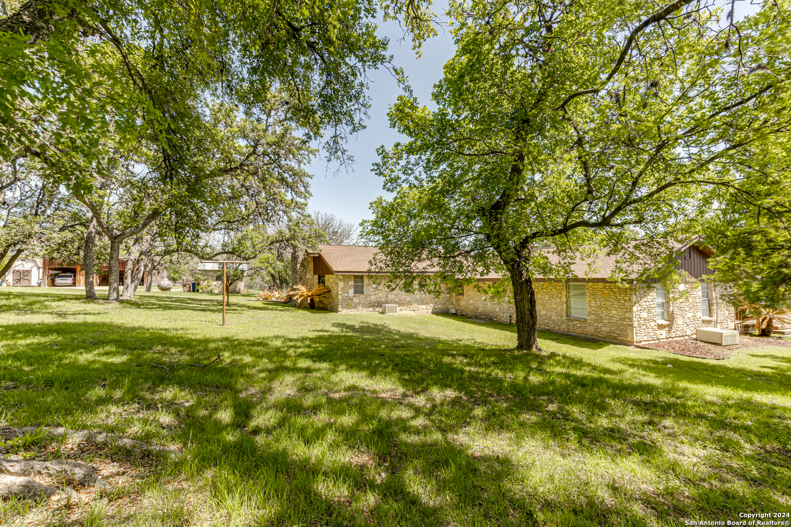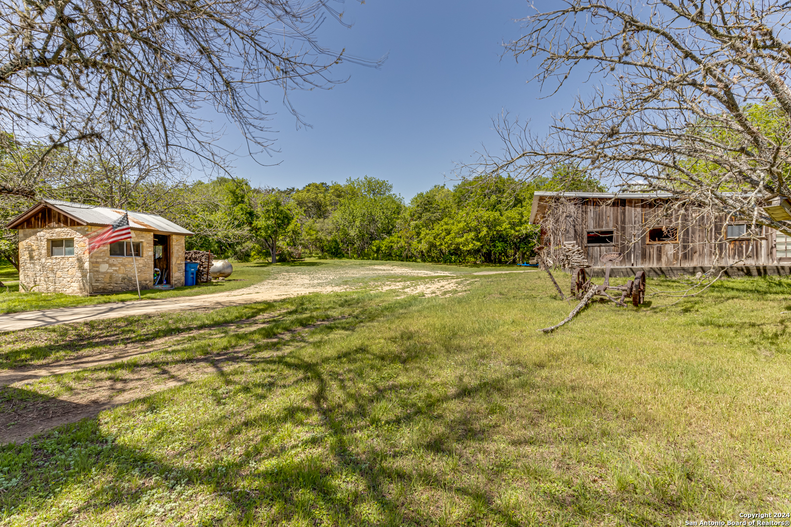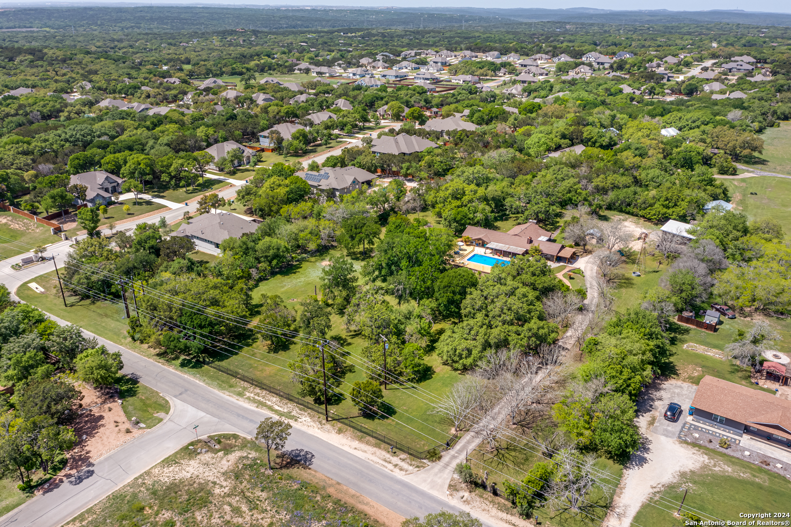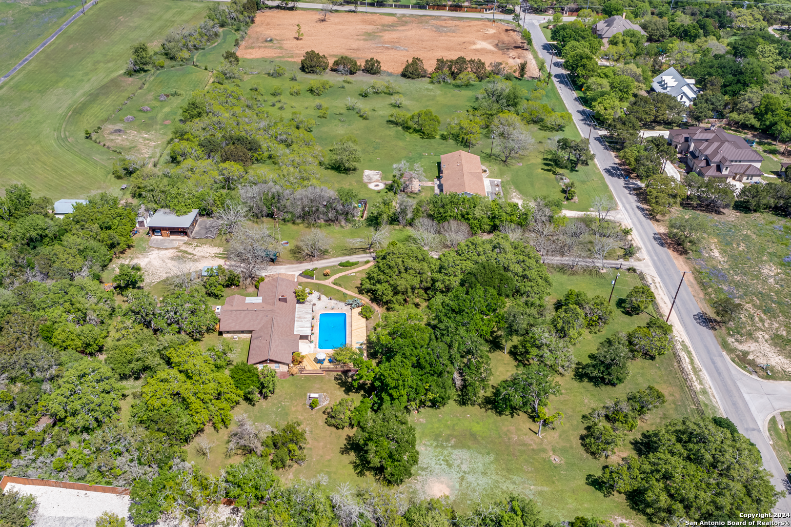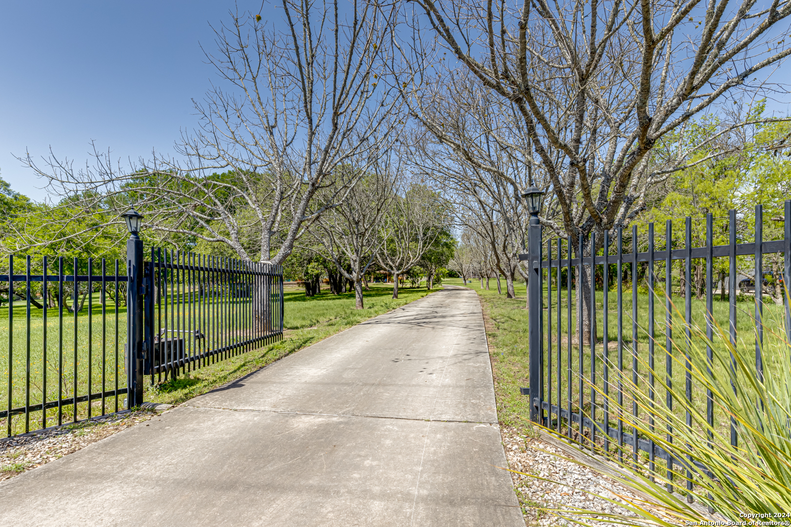Description
Discover serenity in this 3-acre retreat featuring a spacious 2,800 sq. ft. home, a large pool, and a versatile barn with three-car parking, a workshop, and a flex space with a full bath-perfect for a home office or an overnight guest. Additionally, a bonus storage shed is located just to the side of the barn. Conveniently located just minutes from schools, shopping, and dining, this home offers both privacy and security with a remote-access gate. Enjoy outdoor living with three patios, a large pool surrounded by decking on two sides, and a covered patio for year-round relaxation. Step inside to an open floor plan including an expansive owner’s retreat with hardwood floors and a luxurious en-suite with a double vanity, soaking tub, and walk-in shower. The great room is a true highlight, featuring abundant natural light and large windows on three sides that showcase views of the pool, yard and surrounding wildlife. Recent replacements include AC units for the house, a mini-split unit in the great room. Additionally, the roof was replaced in Jan and a full septic system conversion to an advanced aerobic system in March 2025. Please see receipts under docs for additional info. This is a one of a kind property that offers the perfect blend of privacy, nature and modern convenience.
Address
Open on Google Maps- Address 8651 Bindseil Ln, San Antonio, TX 78266-2119
- City San Antonio
- State/county TX
- Zip/Postal Code 78266-2119
- Area 78266-2119
- Country COMAL
Details
Updated on April 1, 2025 at 10:31 pm- Property ID: 1854657
- Price: $725,000
- Property Size: 2818 Sqft m²
- Bedrooms: 3
- Bathrooms: 3
- Year Built: 1970
- Property Type: Residential
- Property Status: ACTIVE
Additional details
- PARKING: 3 Garage, Detached
- POSSESSION: Closed
- HEATING: Central, 2 Units, Other
- ROOF: Compressor
- Fireplace: Two, Living Room, Mast Bed, Woodburn
- EXTERIOR: Paved Slab, Cove Pat, Deck, Chain Link, Wright, Storage, Gutters, Trees, Workshop
- INTERIOR: 2-Level Variable, Spinning, Breakfast Area, Game Room, Utilities, Screw Bed, Open, Cable, Internal, All Beds Downstairs, Lower Closet, Laundry Main, Walk-In Closet, Attic Access
Mortgage Calculator
- Down Payment
- Loan Amount
- Monthly Mortgage Payment
- Property Tax
- Home Insurance
- PMI
- Monthly HOA Fees
Listing Agent Details
Agent Name: Lisa Cannon
Agent Company: Keller Williams Legacy


