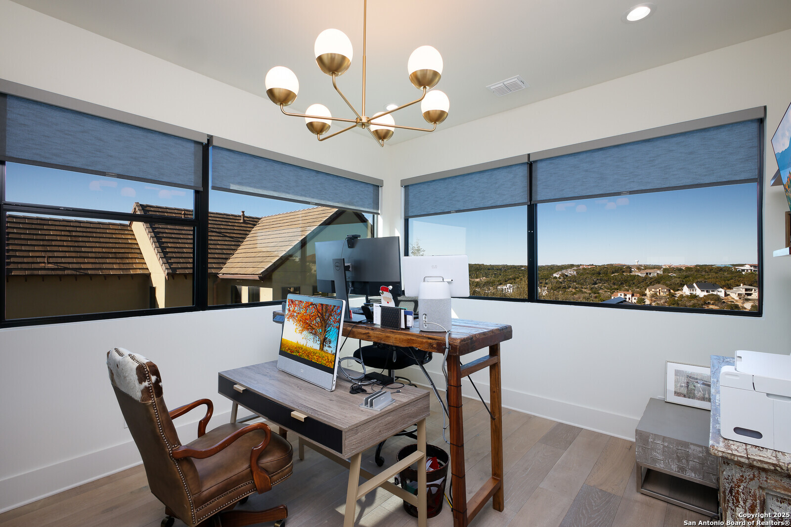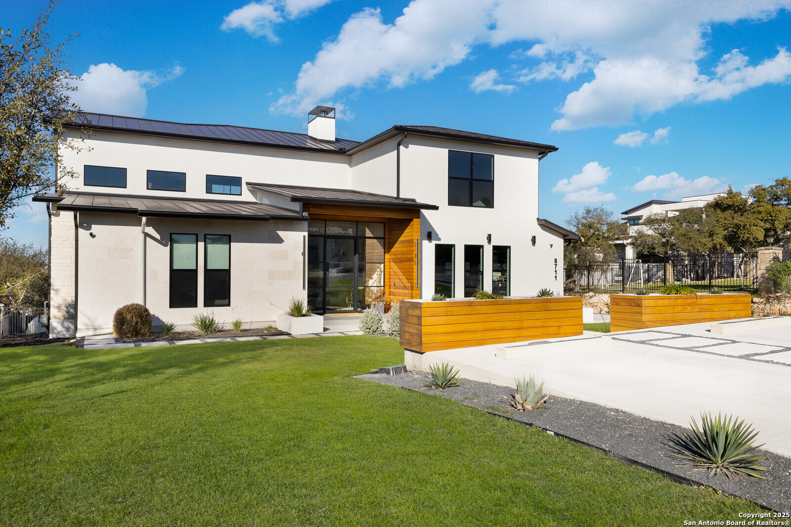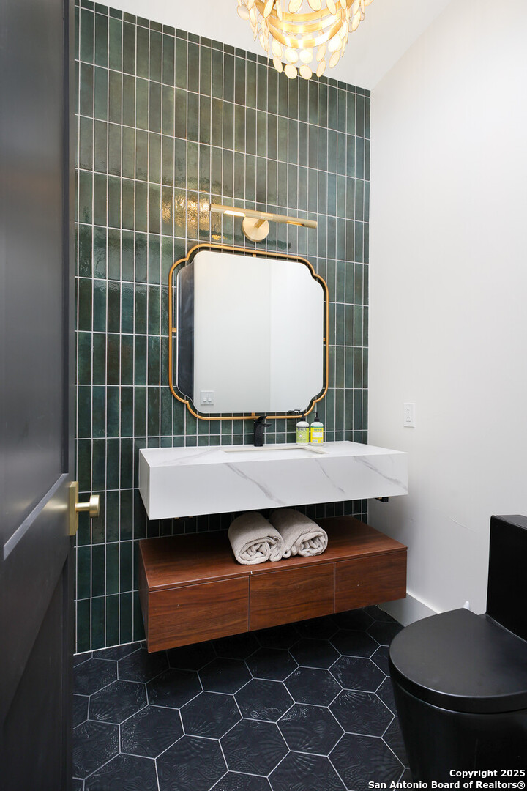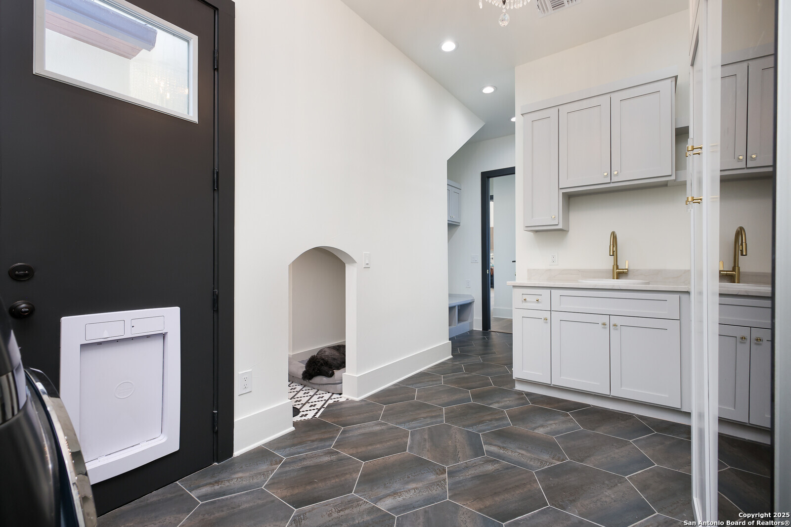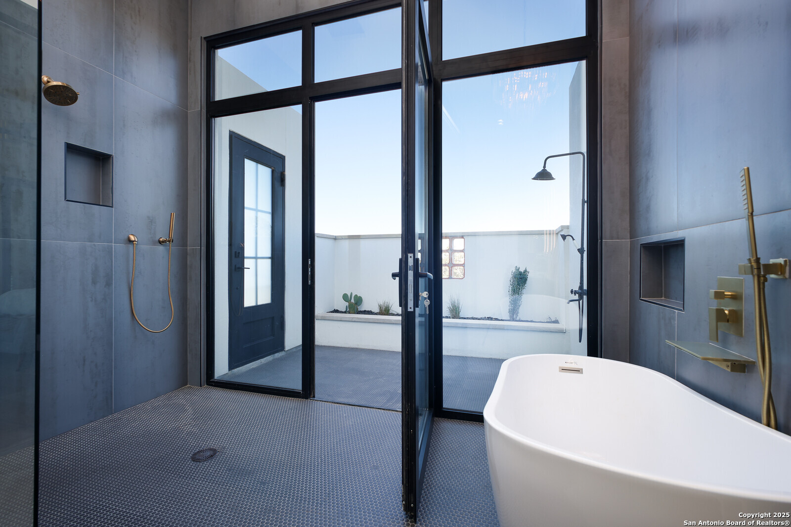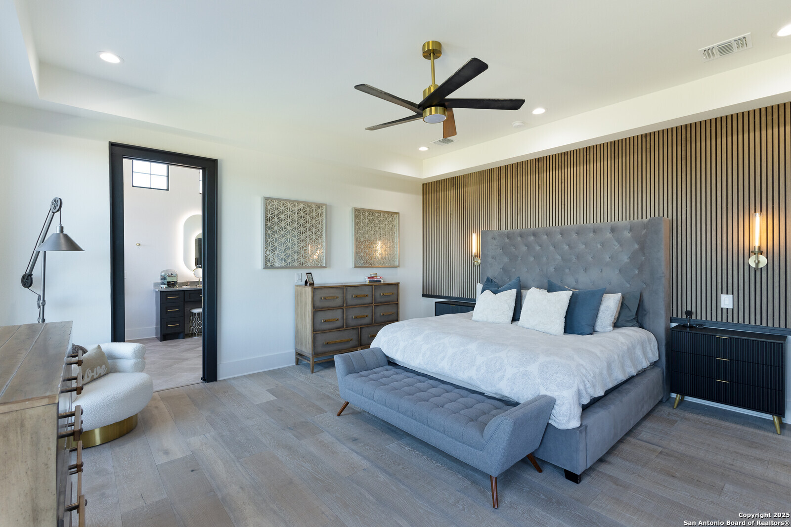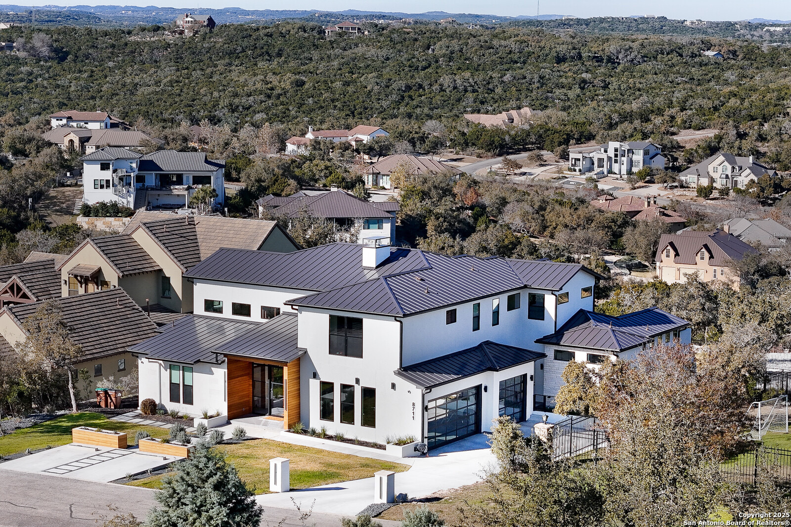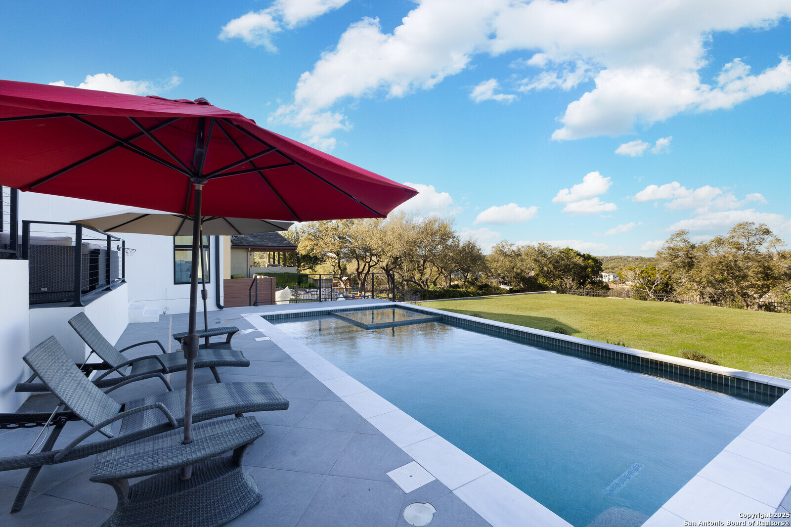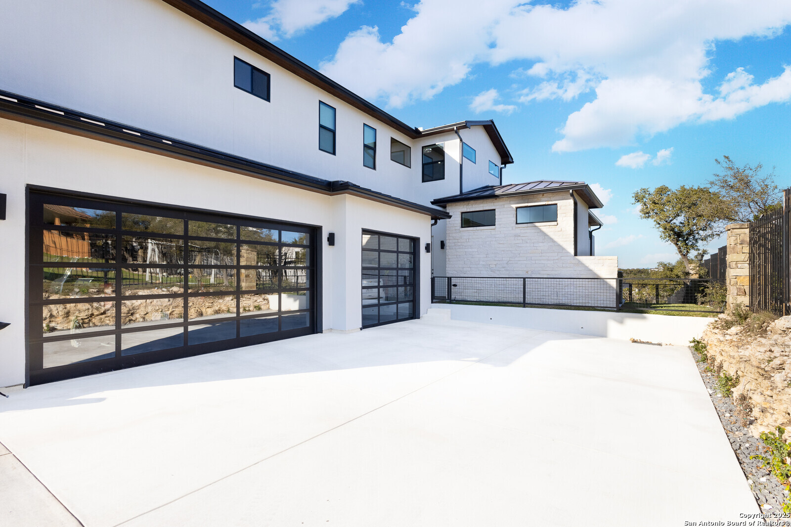Description
Fully custom modern transitional home located in the highly desired Terra Mont neighborhood. Unsurpassed craftsmanship was used to design this true 5 bedroom property featuring an amazing indoor/outdoor entertaining area with large living, dining and game room perfect for entertaining friends and family. The chef’s kitchen boasts custom woods cabinetry, a built-in commercial-grade Thermador gas range, oversized island and a fantastic butlers pantry fit for any culinary arena. The primary master retreat showcases a luxurious spa-like bathroom with dual vanities, soaking tub, outdoor shower and huge walk-in closet. This home has a one-of-a-kind laundry-room and secondary bedroom down. Three additional spacious guest bedrooms, office and outdoor balcony complete the upstairs. Relax in your outdoor oasis with a large covered patio and open air deck that provides plentiful space for entertaining complete with a built-in professional BBQ grill and gas fire pit for enjoying your unbelievable views and privacy. The neighborhood offers a beautiful walking trail, resort style pool, and lighted tennis and basketball courts. In the Guard Gated Community of Terra Mont; within 10 min to La Cantera; THE Best of the Hill Country w/City proximity!Minutes from La Cantera, Fiesta Texas & The Rim. This is a must see!
Address
Open on Google Maps- Address 8711 Terra Mont Way, San Antonio, TX 78255
- City San Antonio
- State/county TX
- Zip/Postal Code 78255
- Area 78255
- Country BEXAR
Details
Updated on February 3, 2025 at 4:31 pm- Property ID: 1832837
- Price: $2,199,000
- Property Size: 5459 Sqft m²
- Bedrooms: 5
- Bathrooms: 5
- Year Built: 2024
- Property Type: Residential
- Property Status: Pending
Additional details
- PARKING: 3 Garage, Attic, Side
- POSSESSION: Closed
- HEATING: Central, Heat Pump
- ROOF: Metal
- Fireplace: One, Living Room, Gas
- EXTERIOR: Paved Slab, Cove Pat, Grill, Sprinkler System, Double Pane, Gutters, Outbuildings
- INTERIOR: 1-Level Variable, Spinning, Island Kitchen, Walk-In, Study Room, Game Room, Utilities, Screw Bed, High Ceiling, Open, Cable, Internal, Laundry Main, Walk-In Closet
Mortgage Calculator
- Down Payment
- Loan Amount
- Monthly Mortgage Payment
- Property Tax
- Home Insurance
- PMI
- Monthly HOA Fees
Listing Agent Details
Agent Name: Celeste Hayes
Agent Company: Keller Williams Boerne





