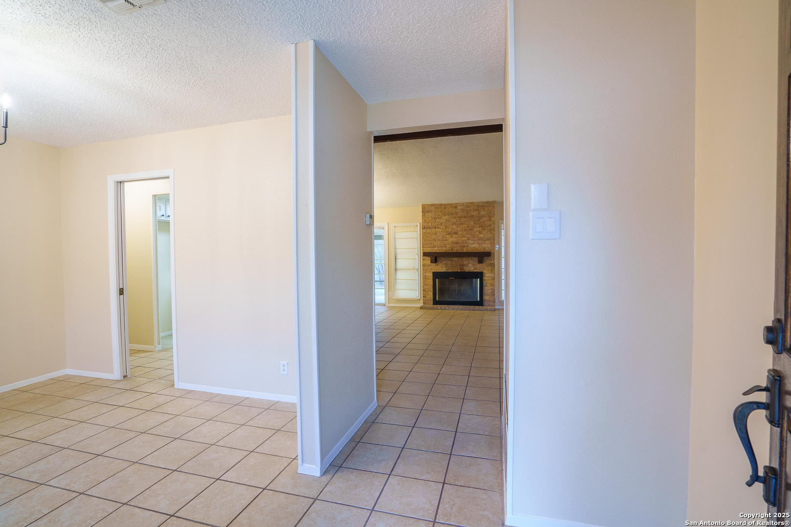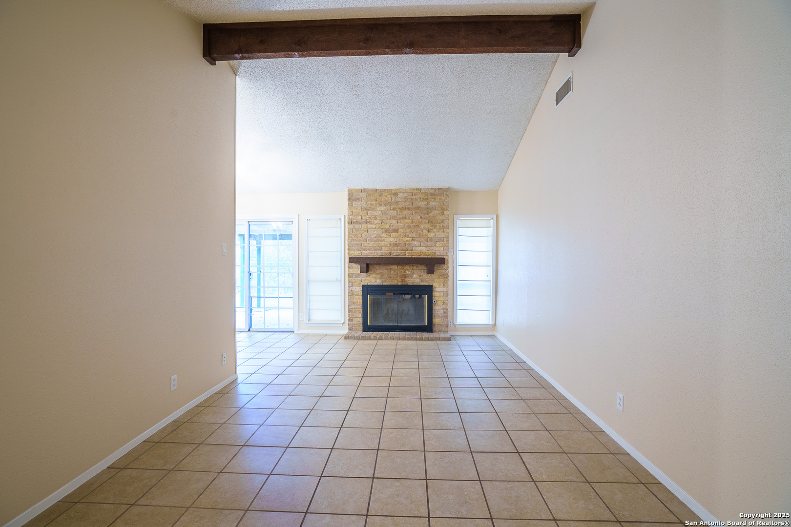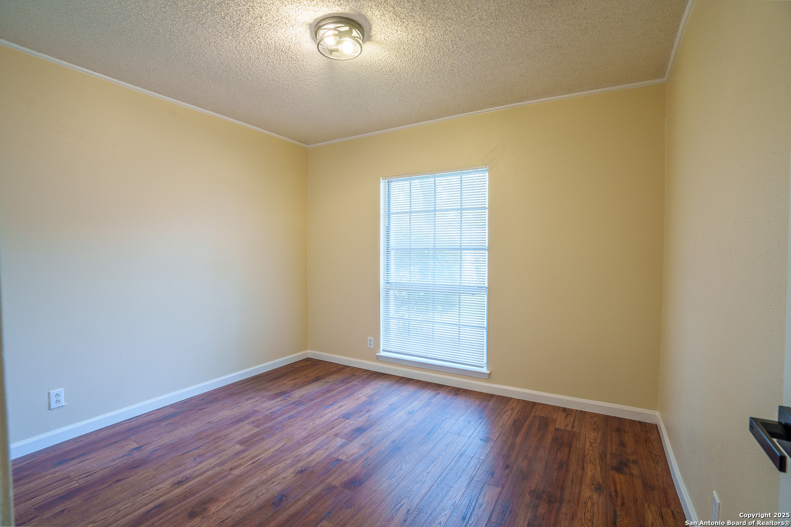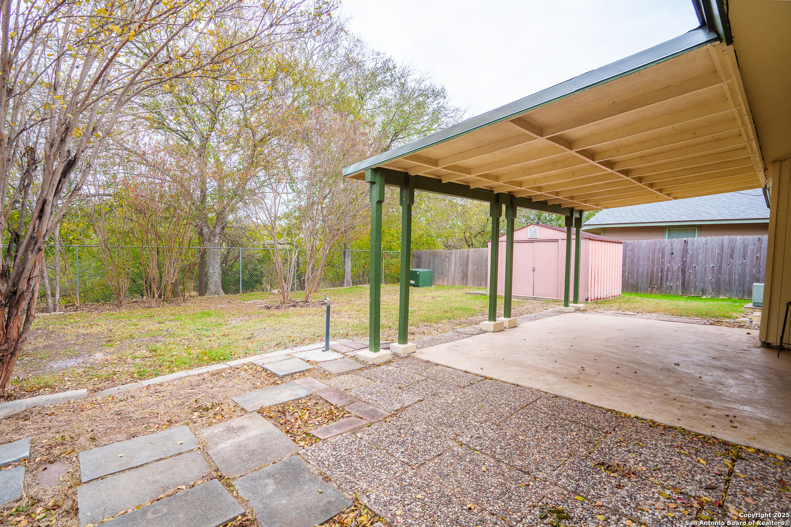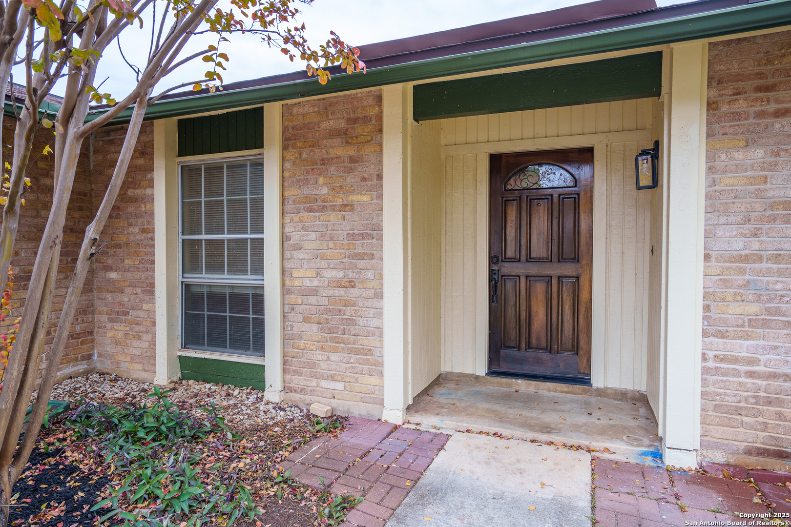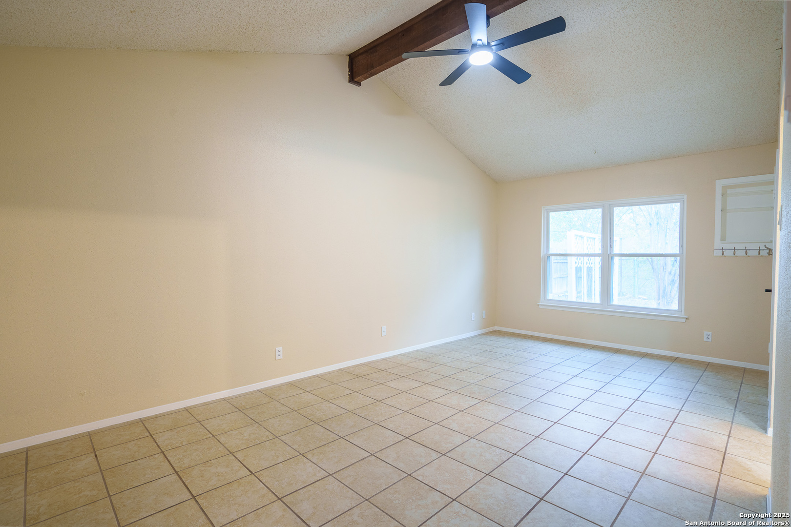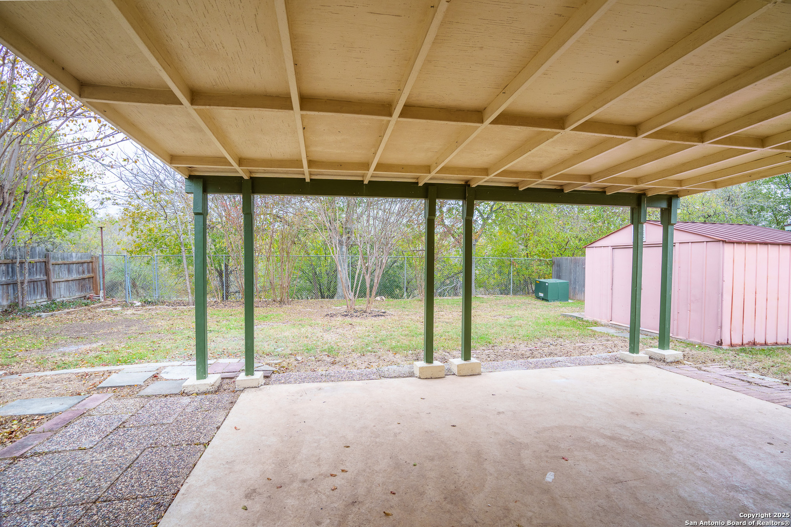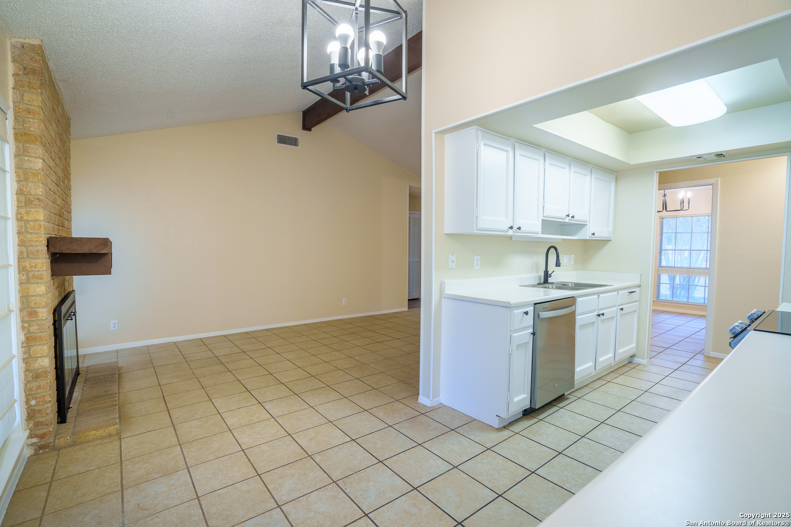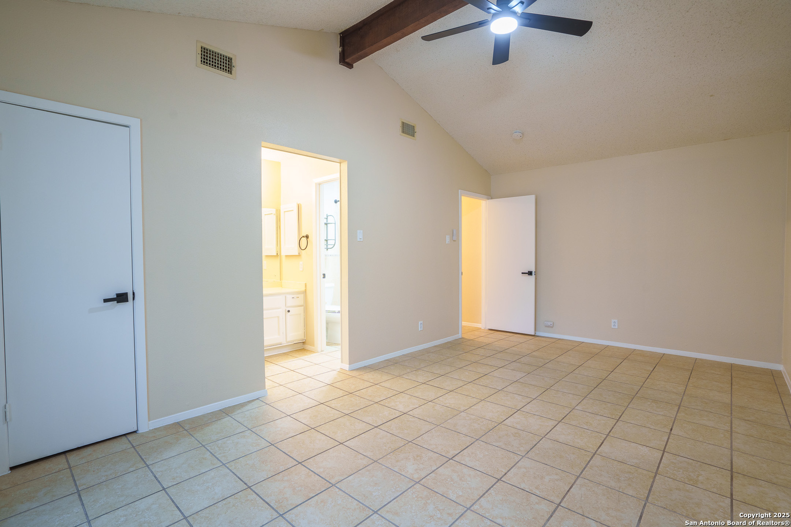8806 THATCH DR, San Antonio, TX 78240-3714
Description
Welcome to 8806 Thatch Dr., a beautifully maintained 3-bedroom, 2-bathroom home located in the sought-after Wildwood subdivision of San Antonio. This charming property offers an inviting blend of comfort and modern updates, starting with its high ceilings that create a bright and spacious atmosphere. The open living area features a cozy fireplace, making it the perfect space for relaxing or entertaining. Fresh new paint, updated lighting, and modern plumbing fixtures bring a contemporary touch, while the sleek tile flooring throughout ensures both style and easy maintenance. The kitchen is equipped with stainless steel appliances, ready to inspire your culinary creations. The master suite is a true retreat, boasting a luxurious walk-in shower. Additional conveniences include a washer and dryer, already included, and a spacious 2-car garage that provides ample storage. Outside, a covered patio overlooks a serene greenbelt, and a private gate offers direct access to Leon Vista Park, making it easy to enjoy outdoor activities right from your backyard. This well-cared-for home is move-in ready and offers the perfect balance of style, comfort, and convenience. Located close to parks, shopping, and dining, 8806 Thatch Dr. is a must-see. Schedule your showing today and make this wonderful house your new home.
Address
Open on Google Maps- Address 8806 THATCH DR, San Antonio, TX 78240-3714
- City San Antonio
- State/county TX
- Zip/Postal Code 78240-3714
- Area 78240-3714
- Country BEXAR
Details
Updated on February 25, 2025 at 4:30 pm- Property ID: 1831679
- Price: $249,990
- Property Size: 1360 Sqft m²
- Bedrooms: 3
- Bathrooms: 2
- Year Built: 1977
- Property Type: Residential
- Property Status: Active under contract
Additional details
- PARKING: 2 Garage
- POSSESSION: Closed
- HEATING: Central
- ROOF: Compressor
- Fireplace: One
- EXTERIOR: Paved Slab, Cove Pat, PVC Fence, Storage, Gutters
- INTERIOR: 1-Level Variable, Spinning, Eat-In, Utilities, 1st Floor, High Ceiling, Open, Cable, Internal, All Beds Downstairs, Walk-In Closet
Mortgage Calculator
- Down Payment
- Loan Amount
- Monthly Mortgage Payment
- Property Tax
- Home Insurance
- PMI
- Monthly HOA Fees
Listing Agent Details
Agent Name: Kyle Handy
Agent Company: eXp Realty





