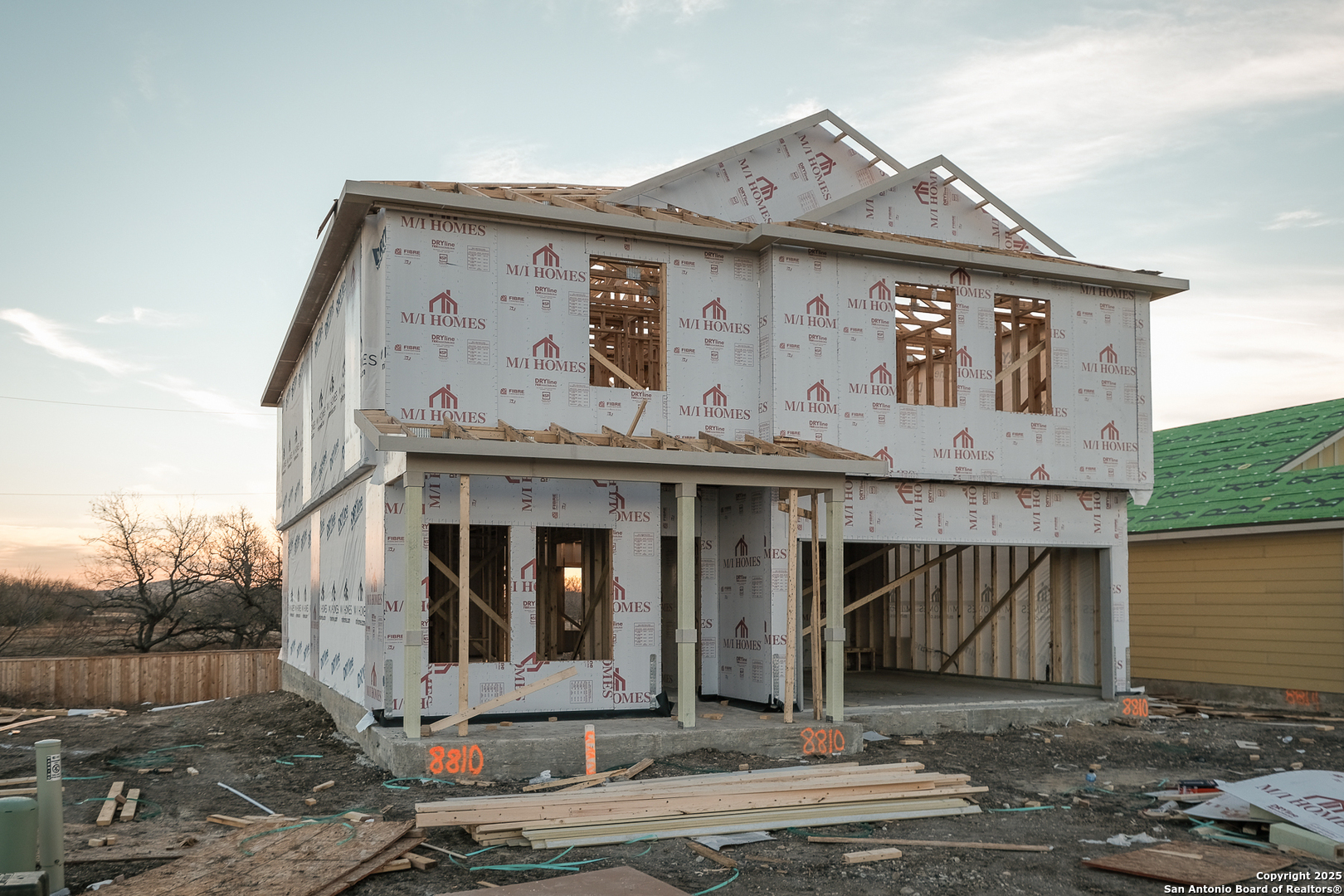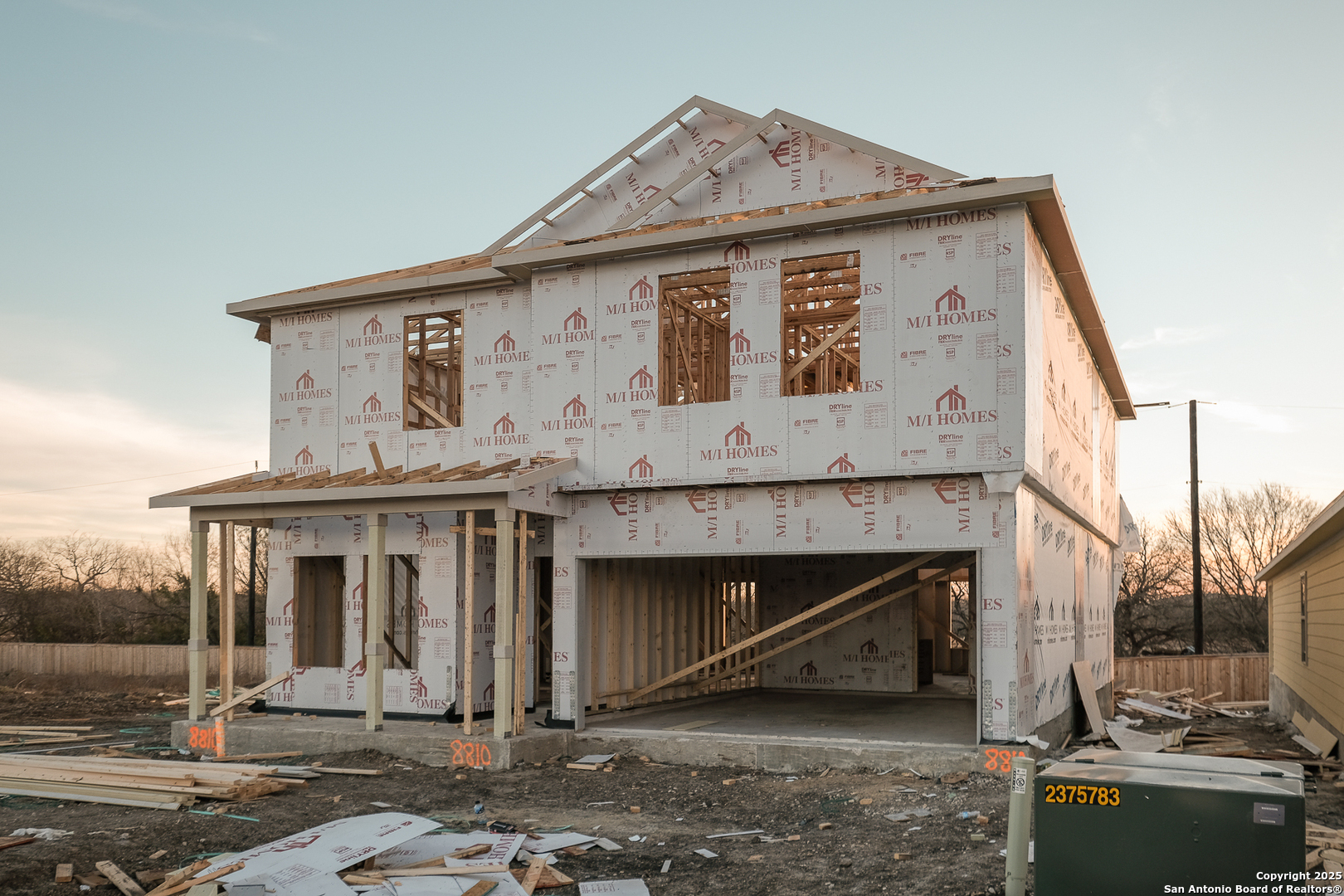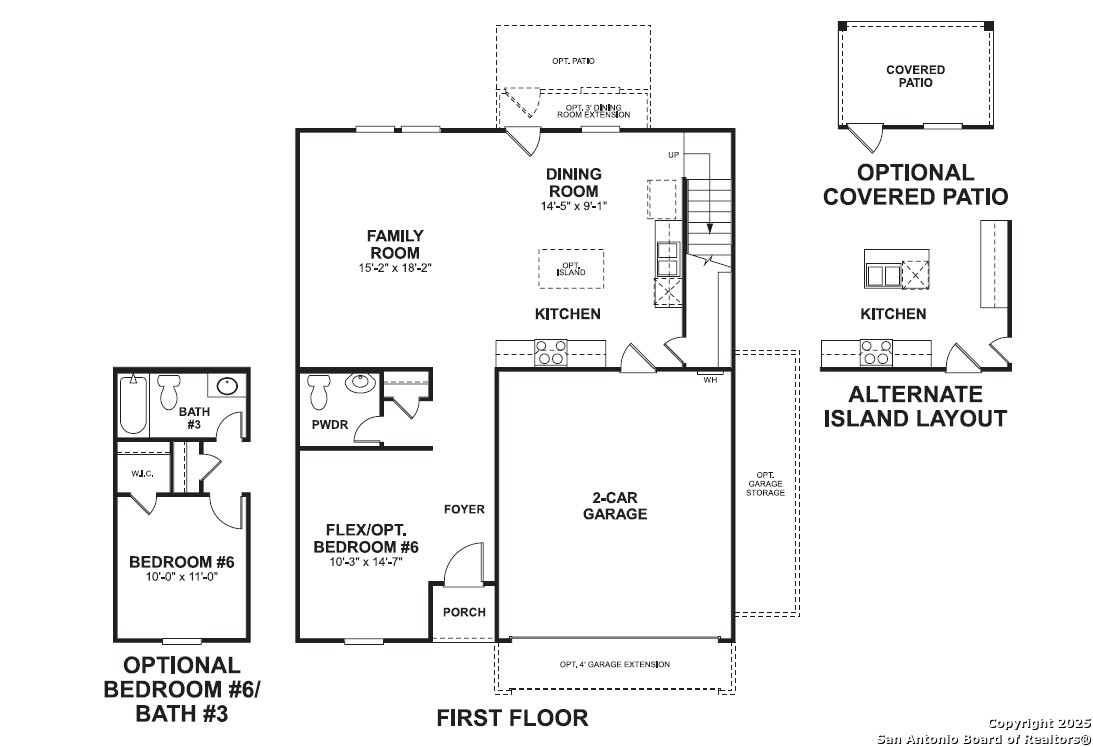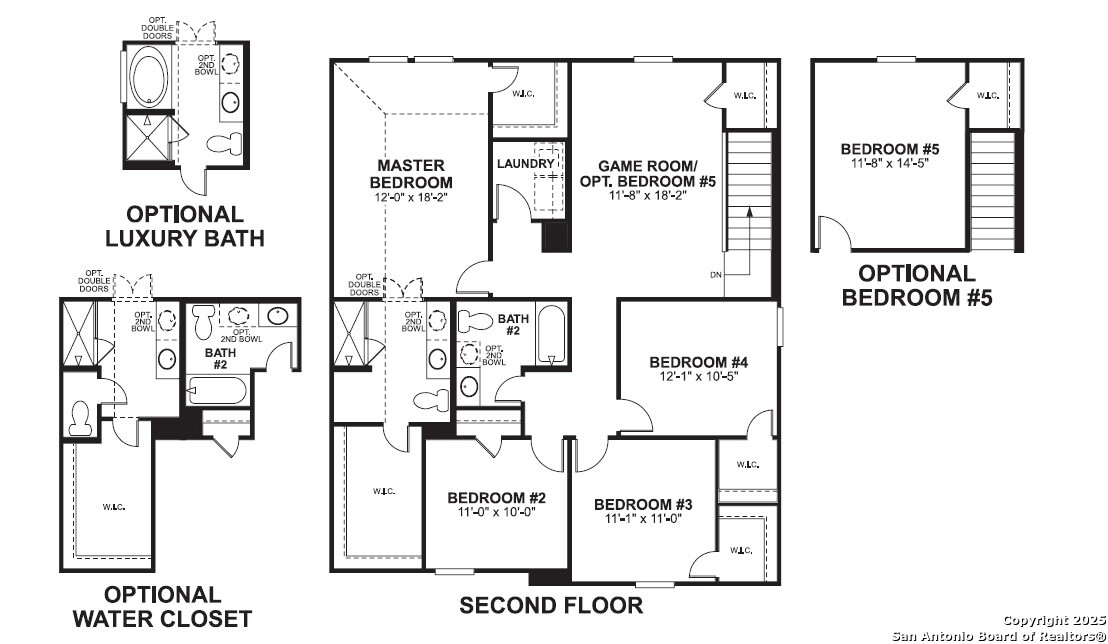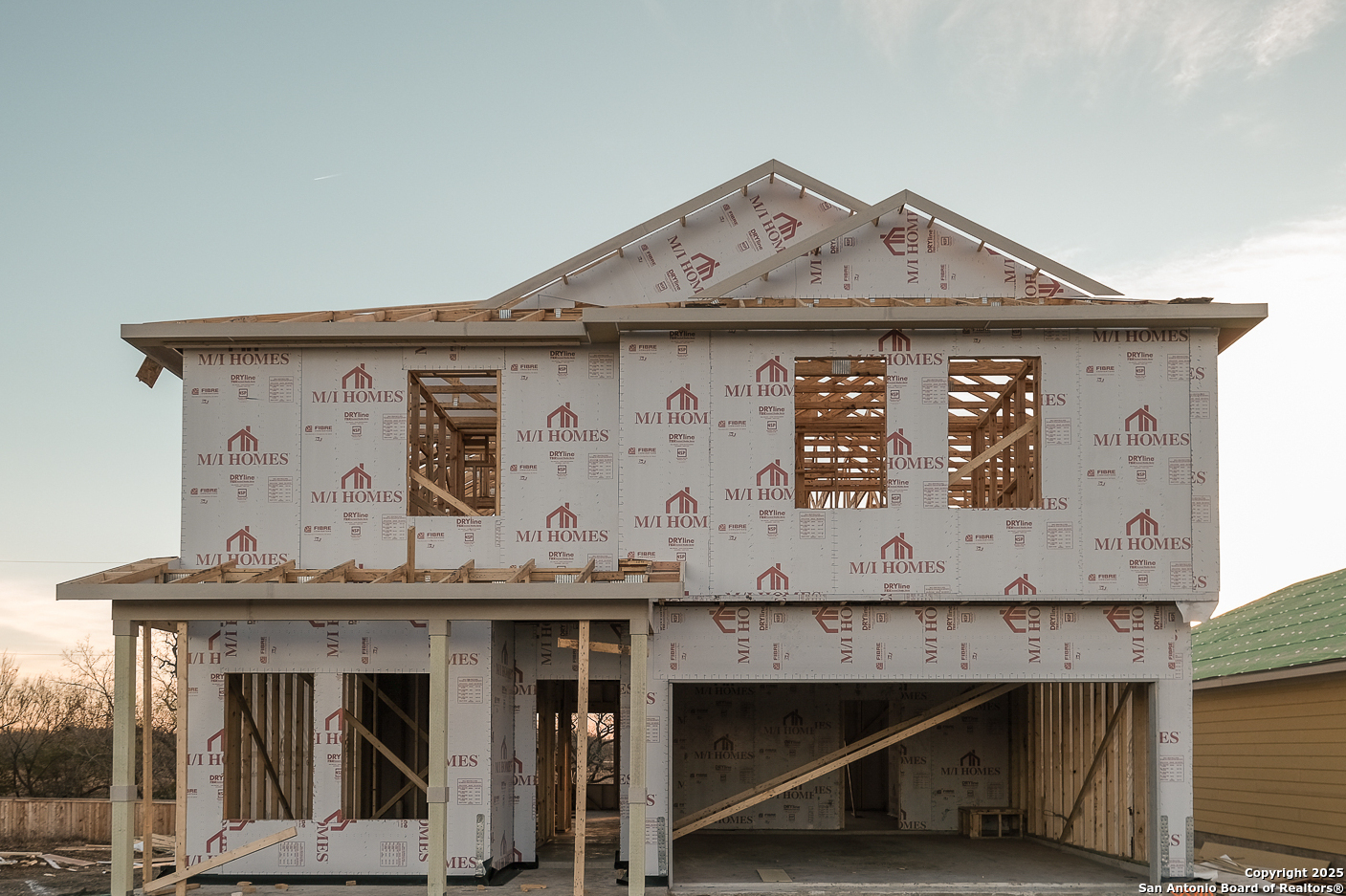Description
***ESTIMATED COMPLETION DATE APRIL/MAY 2025****Make yourself at home in the all-new Donley floorplan, part of the brand new Smart Series of M/I Homes. This two-story, 4-6 bedroom, 2.5-3 bath home features 2,276 square feet and plenty of options to create your perfect home. This floorplan features all bedrooms upstairs, with an optional full bedroom and bath downstairs, creating the perfect guest suite. Upon entering this home you will notice the flex room or optional guest suite tucked conveniently off the entry. Continue into the open common areas including the spacious and bright family room, kitchen, and dining room with optional extension. The kitchen offers a large center island, with the option to upgrade to an alternate island layout. Head upstairs to find a spacious game room or optional fifth bedroom connecting all remaining bedrooms in the home. The second floor features a full bathroom and 3-4 secondary bedrooms, 2-3 with their own walk-in closet! The owner’s features tall, sloped ceilings, large windows and a large walk-in closet. The owner’s bath offers a spacious walk-in shower and vanity with optional second sink. Upgrade to a deluxe owner’s bath with garden tub and shower for a relaxing owner’s bath retreat. All M/I Homes’ Smart Series plans offer professionally pre-designed packages, allowing you to make this space your own by simply selecting the package that suits you best. You will love the stylish design and value that comes with your new Smart Series M/I Home.
Address
Open on Google Maps- Address 8810 Campacuas trail, San Antonio, TX 78252
- City San Antonio
- State/county TX
- Zip/Postal Code 78252
- Area 78252
- Country BEXAR
Details
Updated on January 21, 2025 at 9:31 pm- Property ID: 1836321
- Price: $360,730
- Property Size: 2276 Sqft m²
- Bedrooms: 4
- Bathrooms: 3
- Year Built: 2024
- Property Type: Residential
- Property Status: ACTIVE
Additional details
- PARKING: 2 Garage
- POSSESSION: Closed
- HEATING: Central, Heat Pump
- ROOF: Compressor
- Fireplace: Not Available
- INTERIOR: 1-Level Variable, Eat-In, Walk-In, Study Room, Laundry Room, Walk-In Closet
Mortgage Calculator
- Down Payment
- Loan Amount
- Monthly Mortgage Payment
- Property Tax
- Home Insurance
- PMI
- Monthly HOA Fees
Listing Agent Details
Agent Name: Jaclyn Calhoun
Agent Company: Escape Realty


