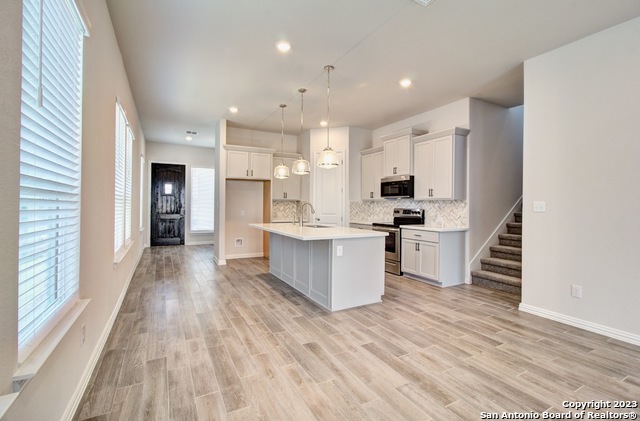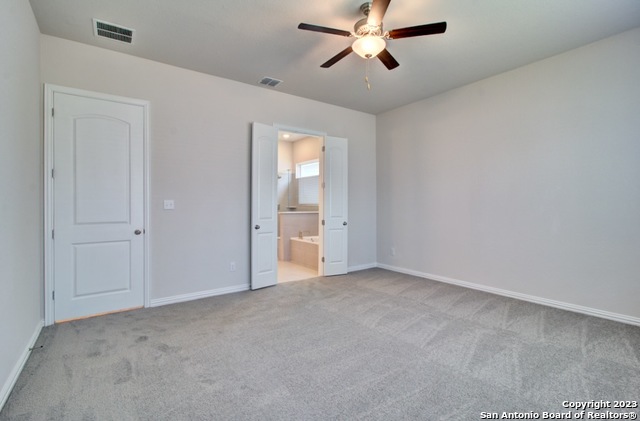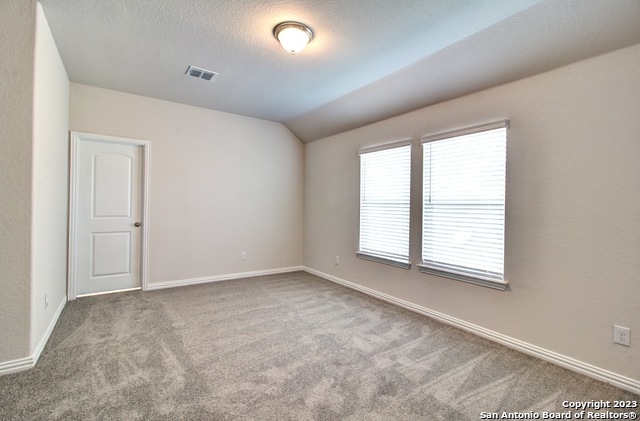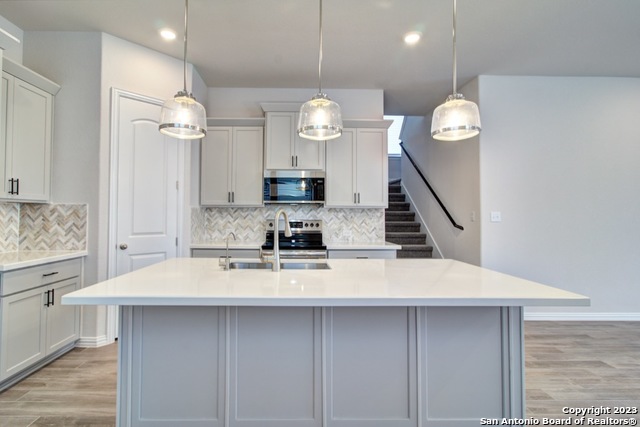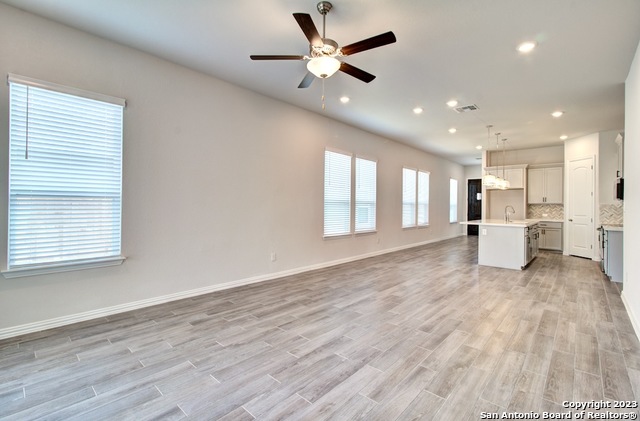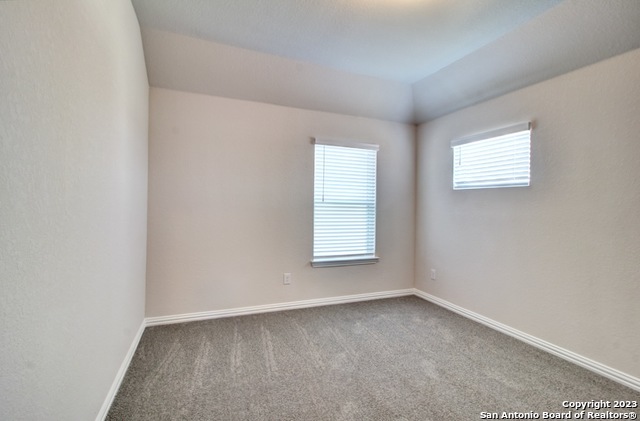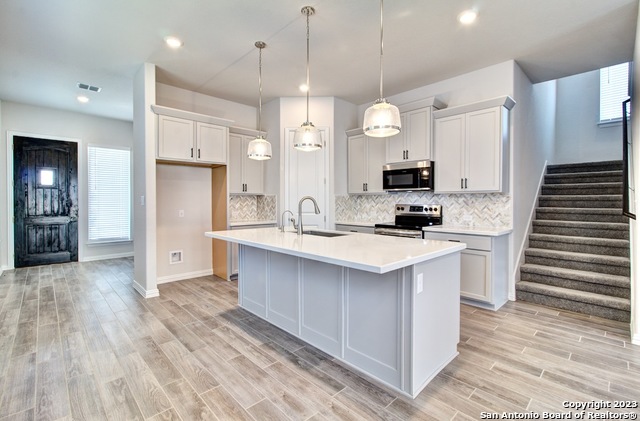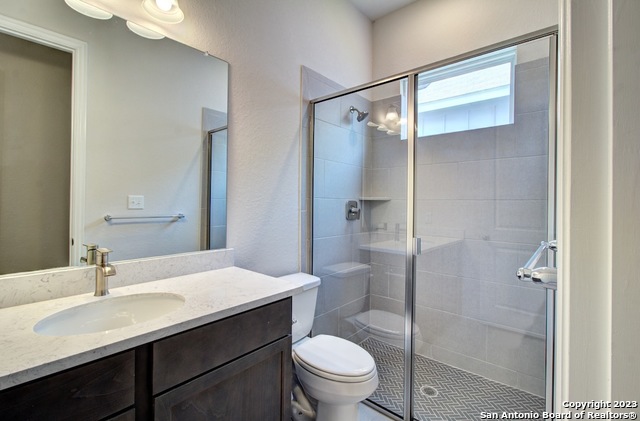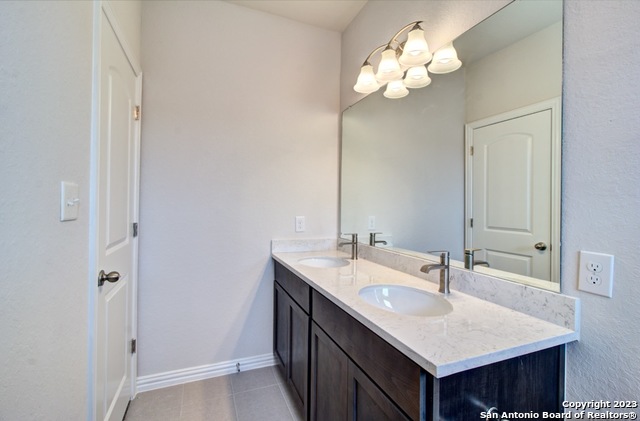Description
**Game Room, 8′ Front, and Interior Doors, Upgraded Bathrooms, Arched Openings** You don’t want to miss out on this two-story floorplan by Brightland Homes from our Patio series, called the Rio Grande. And just like its name, you feel the grandness of this home as you walk in through an 8′ front door and first-floor interior doors. The owner’s suite is at the rear of the home with three windows letting in natural lighting. The bathroom has a recessed tiled shower with a seat, a separate garden tub with a window above, a Marlena vanity with a 42″ tall mirror, a private toilet, and an oversized walk-in closet. The kitchen has a center island with a 10″ stainless steel sink with a pull-down faucet and an Elite Water purification system, 42″ cabinets with crown moulding, stainless steel appliances with an electric range, a corner walk-in pantry, and upgraded granite countertops. There is a secondary bedroom with a walk-in closet on the main level, along with a full bathroom upgraded with a walk-in shower with tile surround. The stairs are upgraded with metal bolsters over the foyer. Upstairs there are two bedrooms with walk-in closets and a a game room. The home’s exterior has front gutters, fiber-cement siding, a professionally landscaped yard with a sprinkler system, a 6′ privacy fence with a gate, and a covered back patio. **Photos shown may not represent the listed house.**
Address
Open on Google Maps- Address 882 Casetta Trail, New Braunfels, TX 78130
- City New Braunfels
- State/county TX
- Zip/Postal Code 78130
- Area 78130
- Country COMAL
Details
Updated on January 14, 2025 at 12:51 pm- Property ID: 1830868
- Price: $449,990
- Property Size: 2260 Sqft m²
- Bedrooms: 4
- Bathrooms: 3
- Year Built: 2024
- Property Type: Residential
- Property Status: ACTIVE
Additional details
- PARKING: _2gar, att
- POSSESSION: Clsfd
- HEATING: Cntrl
- ROOF: Comp
- Fireplace: Na
- Window: None
Mortgage Calculator
- Down Payment
- Loan Amount
- Monthly Mortgage Payment
- Property Tax
- Home Insurance
- PMI
- Monthly HOA Fees
Listing Agent Details
Agent Name: April Maki
Agent Company: Brightland Homes Brokerage, LLC


