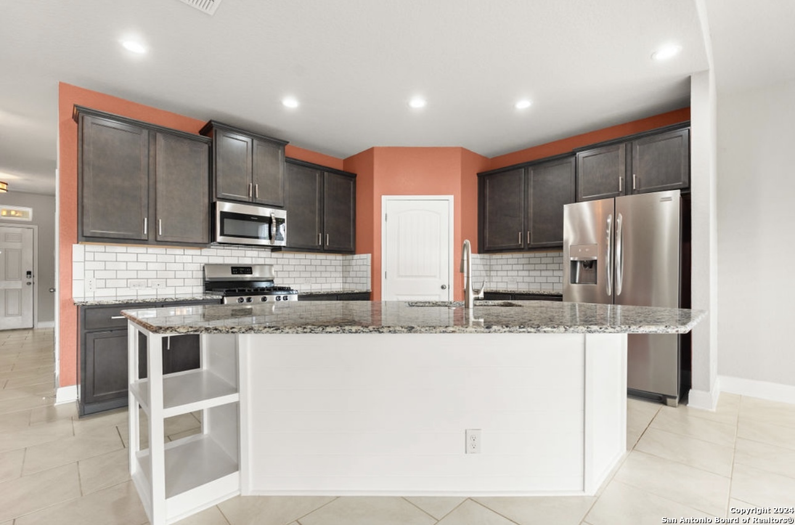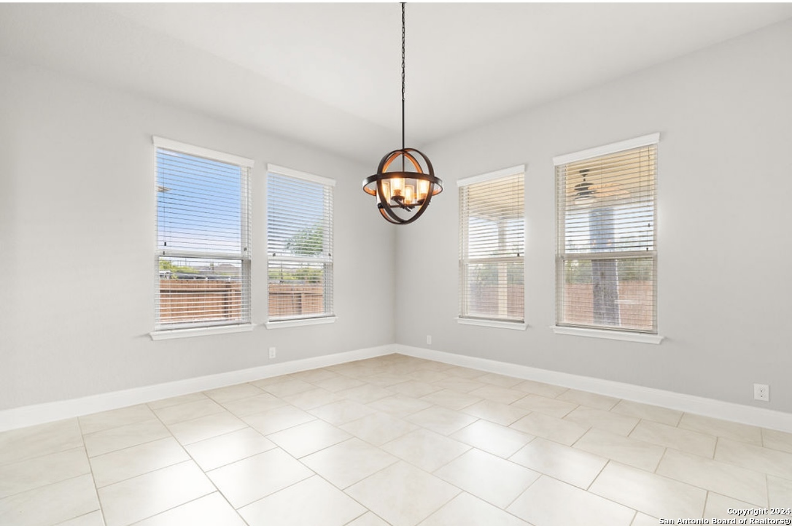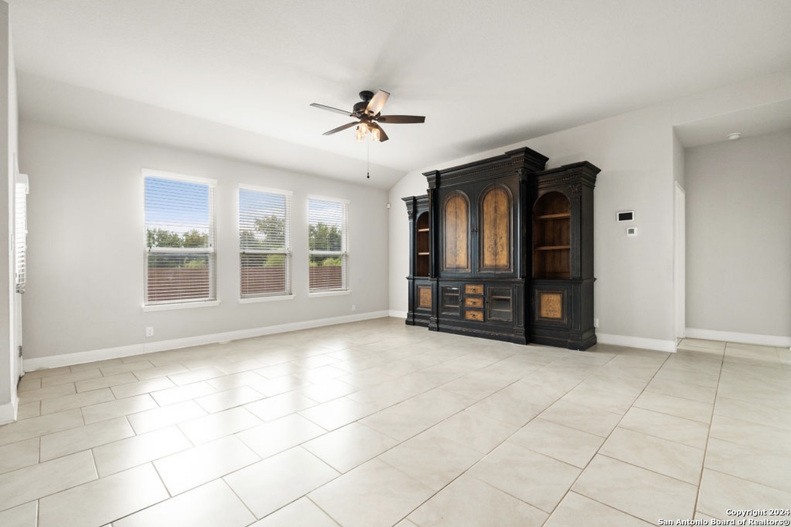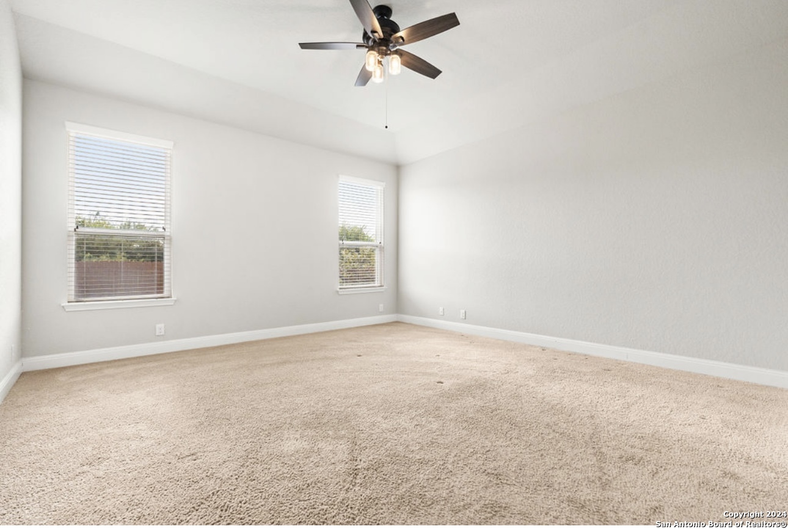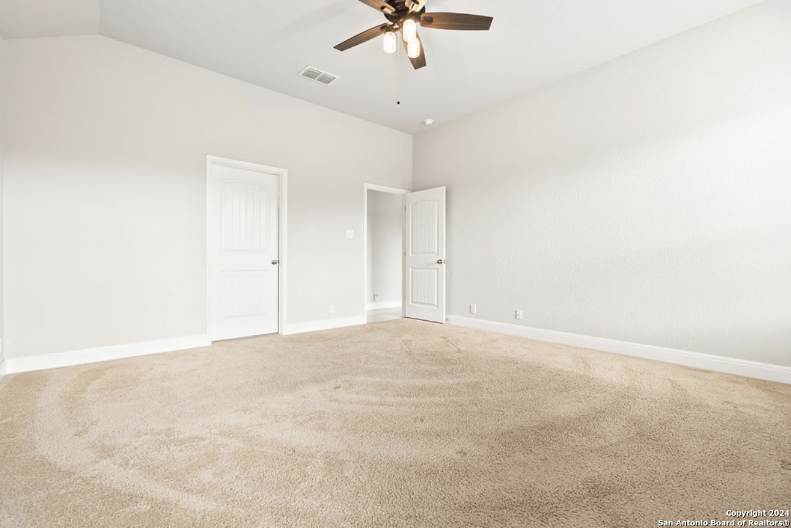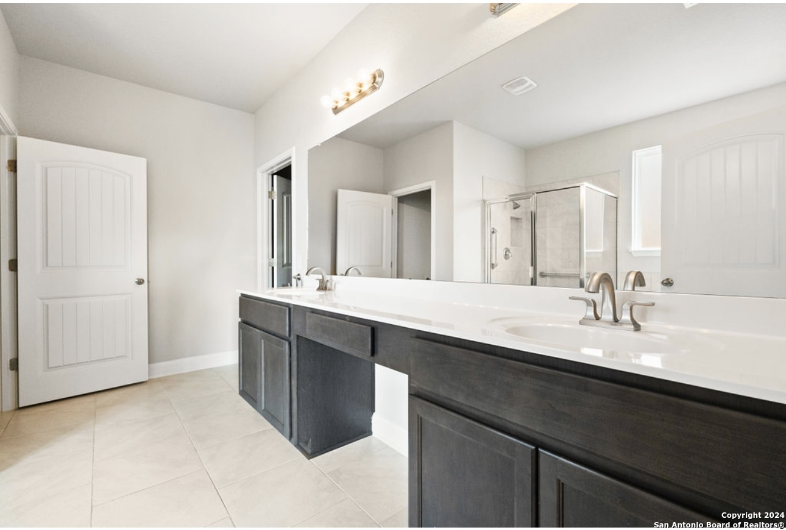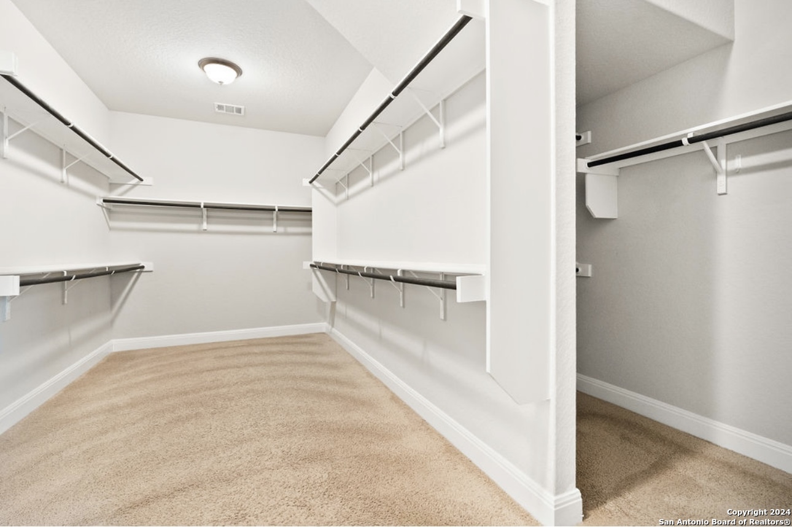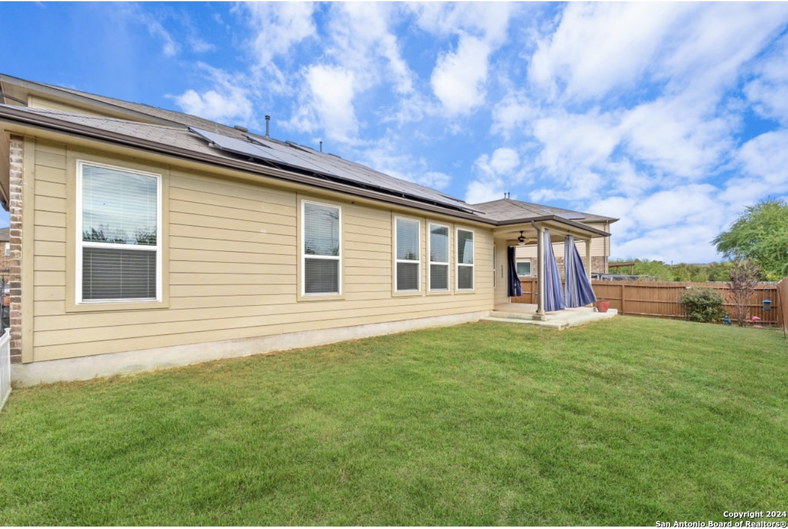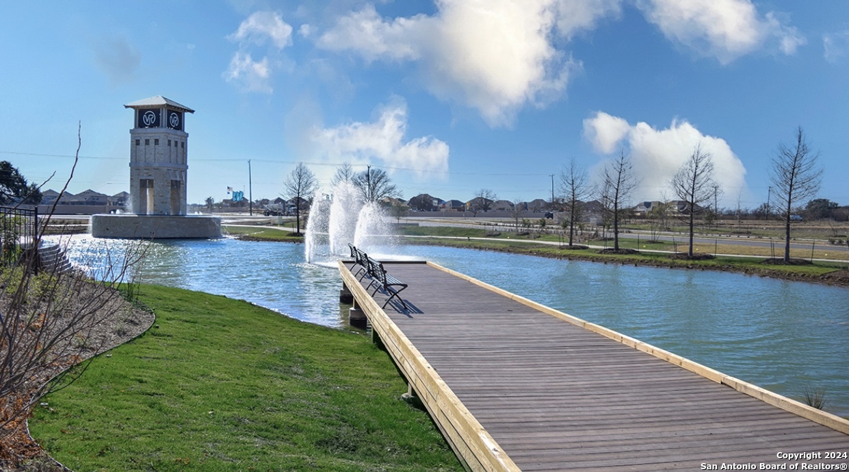Description
Welcome to this beautiful two-story, 4-bedroom plus study, 3.5-bath home, boasting 3,649 square feet of thoughtfully designed living space. Step inside to an inviting foyer that leads to a dedicated study and a convenient powder room. The spacious living room seamlessly flows into an open-concept eat-in kitchen, perfect for entertaining. The kitchen features elegant granite countertops, a central island, 42″ upper cabinets, and modern stainless steel appliances. From the kitchen, step out onto a large covered patio, ideal for gatherings with family and friends. The primary suite is conveniently located off the living room, featuring a luxurious bath and a generous walk-in closet. Upstairs, you’ll find a versatile open loft, a private media room, three additional bedrooms, and two full bathrooms, ensuring plenty of space for everyone. This home boasts numerous upgrades, including bead board in the entryway, built-in bookshelves in the office, a remodeled pantry and closet, a Murphy bed in the media room, six ceiling fans, new tall toilets, garage ceiling storage, and attractive xeriscaping with rocks. An extension to the back porch provides extra outdoor space. For added convenience, the home is wired for a whole-house generator and includes a 30-amp plug in the garage for a camper or electric car charger. Enjoy the benefits of solar panels with an assumable loan. The community offers unparalleled amenities, including two pools, a splash pad, a playground, a park, tennis and basketball courts, a fishing pier, and so much more! Don’t miss the opportunity to make this stunning home yours!
Address
Open on Google Maps- Address 8846 CHAVEZ PATH, San Antonio, TX 78254
- City San Antonio
- State/county TX
- Zip/Postal Code 78254
- Area 78254
- Country BEXAR
Details
Updated on January 15, 2025 at 1:04 pm- Property ID: 1817452
- Price: $423,900
- Property Size: 3649 Sqft m²
- Bedrooms: 4
- Bathrooms: 4
- Year Built: 2018
- Property Type: Residential
- Property Status: ACTIVE
Additional details
- PARKING: 3 Garage
- POSSESSION: Closed
- HEATING: Central
- ROOF: Compressor
- Fireplace: Not Available
- INTERIOR: 2-Level Variable, Lined Closet, Eat-In, Island Kitchen, Walk-In, Study Room, Game Room, Media, High Ceiling, Open, Cable, Internal, Laundry Main, Telephone, Walk-In Closet
Mortgage Calculator
- Down Payment
- Loan Amount
- Monthly Mortgage Payment
- Property Tax
- Home Insurance
- PMI
- Monthly HOA Fees
Listing Agent Details
Agent Name: Jennifer Mata
Agent Company: Mitchell Realty














