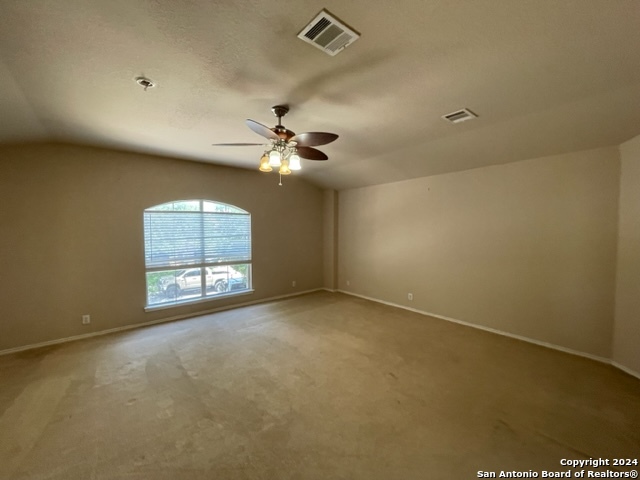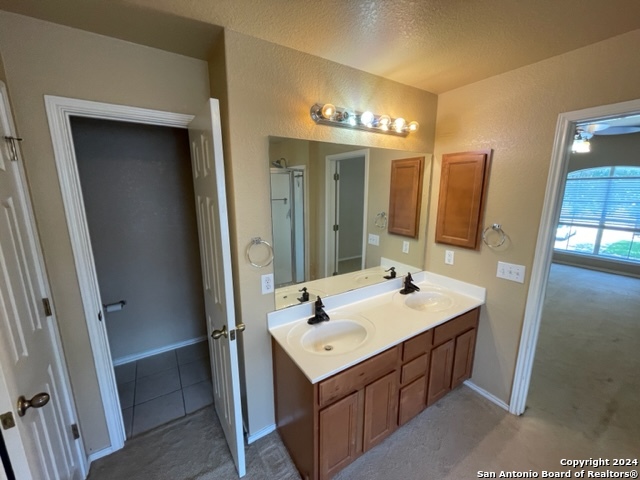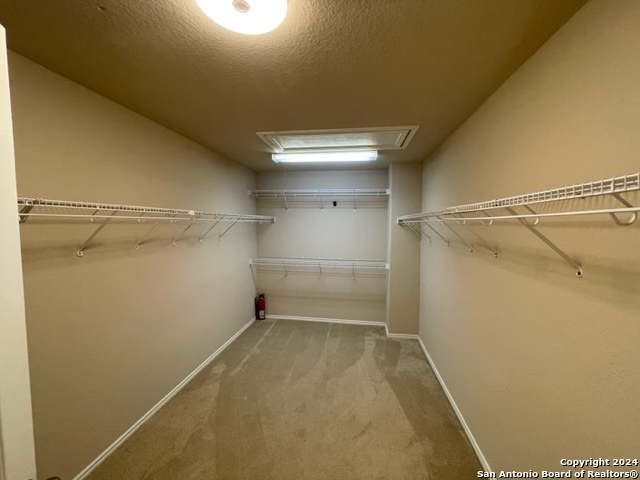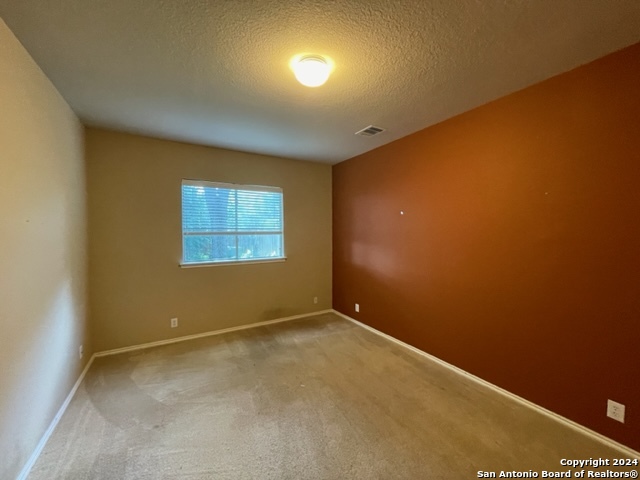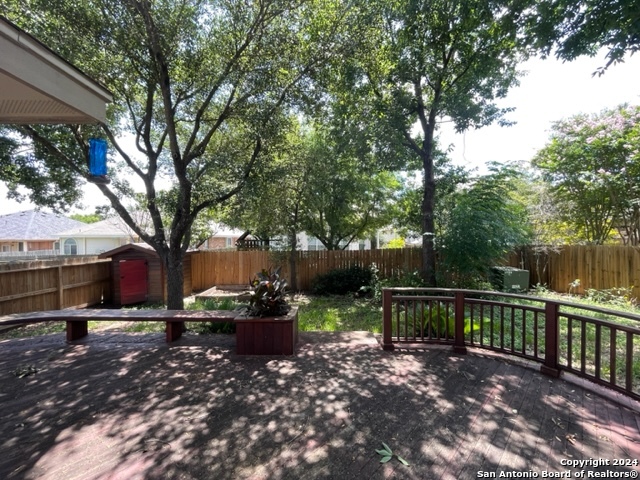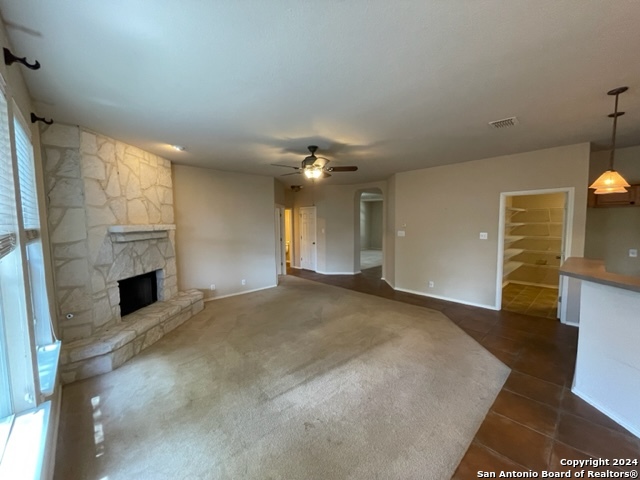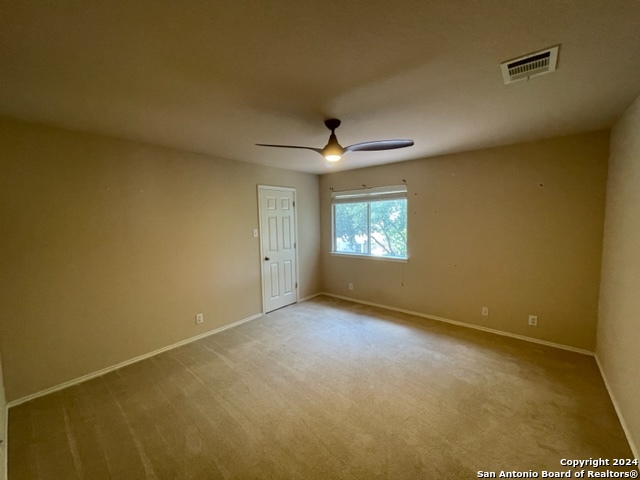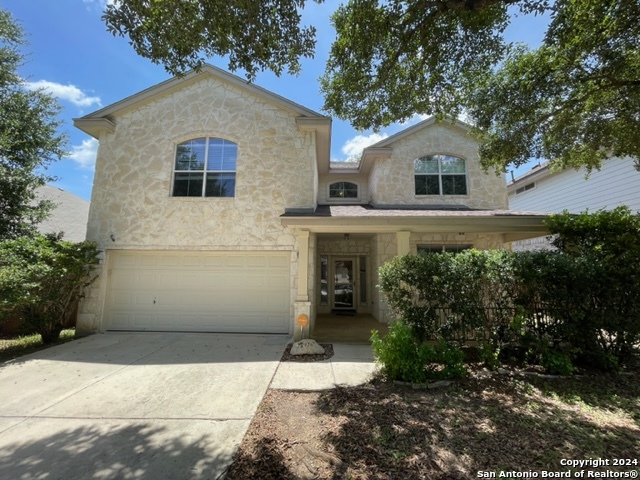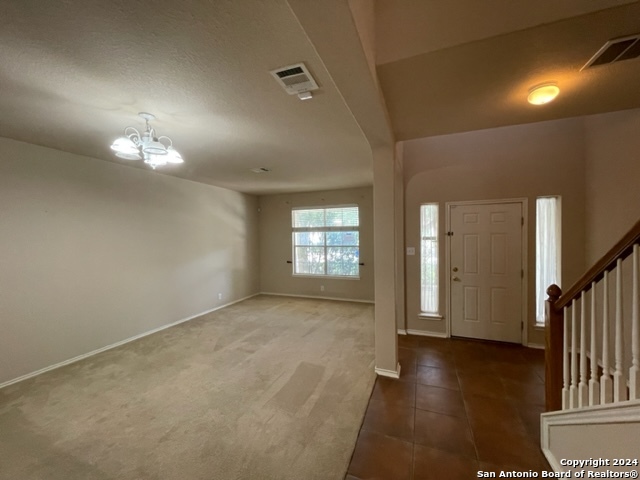Description
This 4 bedroom, 2.5 bath home is located in the the sought after Sonoma Ranch community. Spacious throughout, it boast a huge primary bedroom, dual sink vanity in the primary bath, separate shower, jetted garden tub, private commode, and a large walk-in closet. Secondary bedrooms are also sizeable with plenty of closet space. There are multiple living spaces including downstairs office (which could be a 5th bedroom), formal dining room, and game room/loft. Gas fireplace in the primary living room. Tile flooring throughout kitchen and breakfast nook. Huge walk in pantry. Unwind in the fenced-in backyard with deck, covered porch, storage shed, and mature oak trees. Neighborhood amenities include a pool, tennis courts, and playground. It feeds to excellent NISD schools with Texas exemplary Bob J Beard Elementary 2min away. Easy drive to 1604. Minutes away from Gov Canyon State park, La Cantera, The Rim, Fiesta Texas, UTSA, Cedar Creek Golf Course, and more. Needs some DIY projects to design the house and make it customized to your dreams.
Address
Open on Google Maps- Address 8926 BURNT PATH, Helotes, TX 78023-3634
- City Helotes
- State/county TX
- Zip/Postal Code 78023-3634
- Area 78023-3634
- Country BEXAR
Details
Updated on February 14, 2025 at 6:30 pm- Property ID: 1798648
- Price: $317,500
- Property Size: 3041 Sqft m²
- Bedrooms: 4
- Bathrooms: 3
- Year Built: 2004
- Property Type: Residential
- Property Status: Pending
Additional details
- PARKING: 2 Garage, Attic
- POSSESSION: Closed
- HEATING: Central
- ROOF: Compressor
- Fireplace: Living Room, Gas, Stone Rock Brick
- EXTERIOR: Paved Slab, Cove Pat, Deck, PVC Fence, Sprinkler System, Double Pane, Storage, Trees
- INTERIOR: 2-Level Variable, Spinning, Eat-In, 2nd Floor, Island Kitchen, Walk-In, Study Room, Game Room, Loft, Utilities, High Ceiling, Padded Down, Cable, Internal, Laundry Main, Walk-In Closet, Attic Access, Attic Partially Floored, Atic Roof Deck
Features
- 2 Living Areas
- 2-garage
- Cable TV Available
- Covered Patio
- Deck/ Balcony
- Double Pane Windows
- Eat-in Kitchen
- Fireplace
- Game Room
- High Ceilings
- Internal Rooms
- Island Kitchen
- Main Laundry Room
- Mature Trees
- Patio Slab
- Private Front Yard
- School Districts
- Split Dining
- Sprinkler System
- Storage Area
- Study Room
- Utility Room
- Walk-in Closet
- Walk-in Pantry
- Windows
Mortgage Calculator
- Down Payment
- Loan Amount
- Monthly Mortgage Payment
- Property Tax
- Home Insurance
- PMI
- Monthly HOA Fees
Listing Agent Details
Agent Name: Toni Smart
Agent Company: Smart Group, REALTORS








