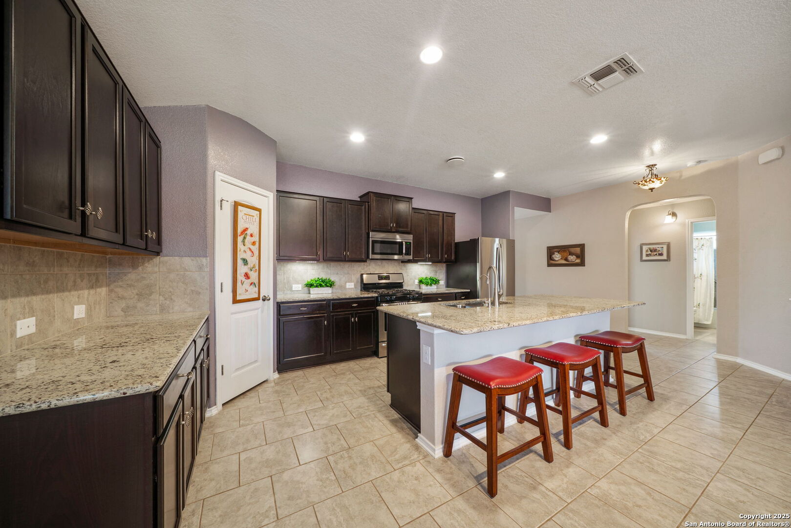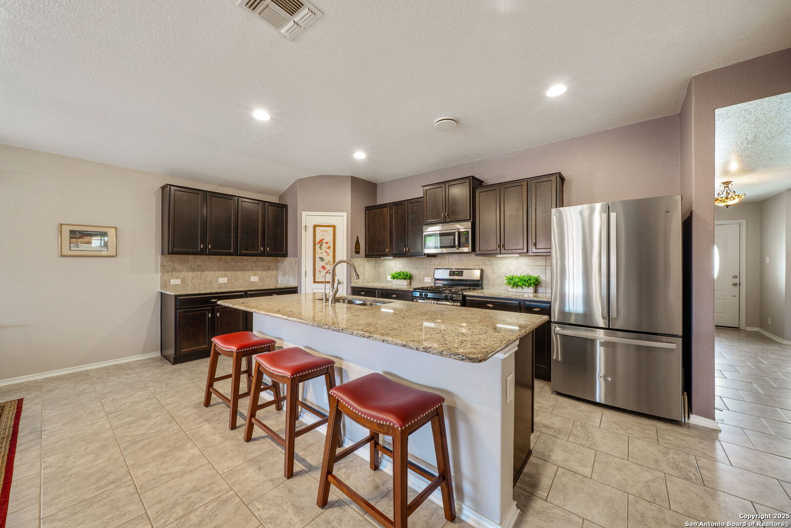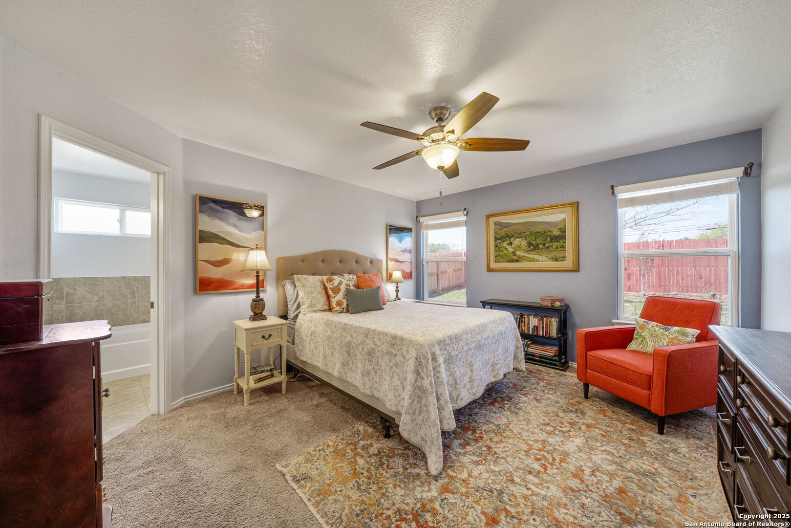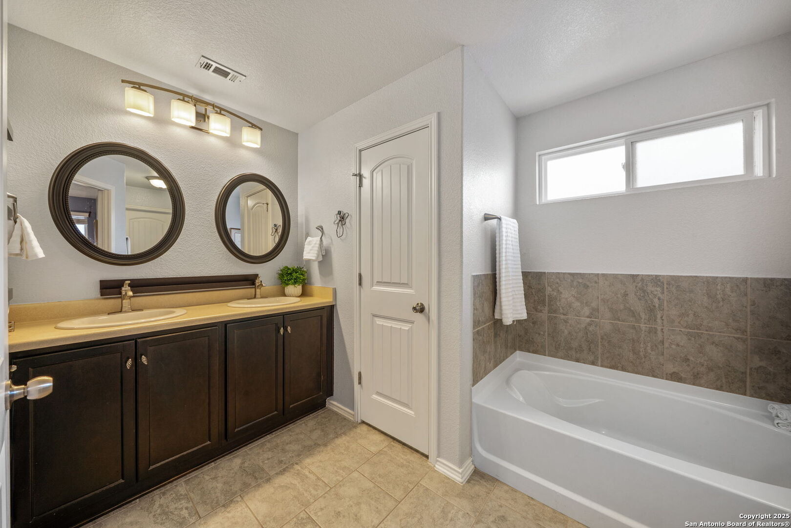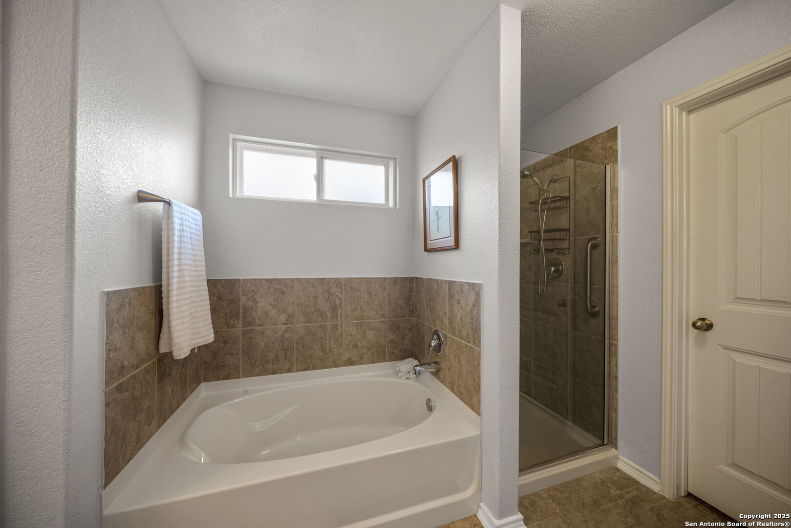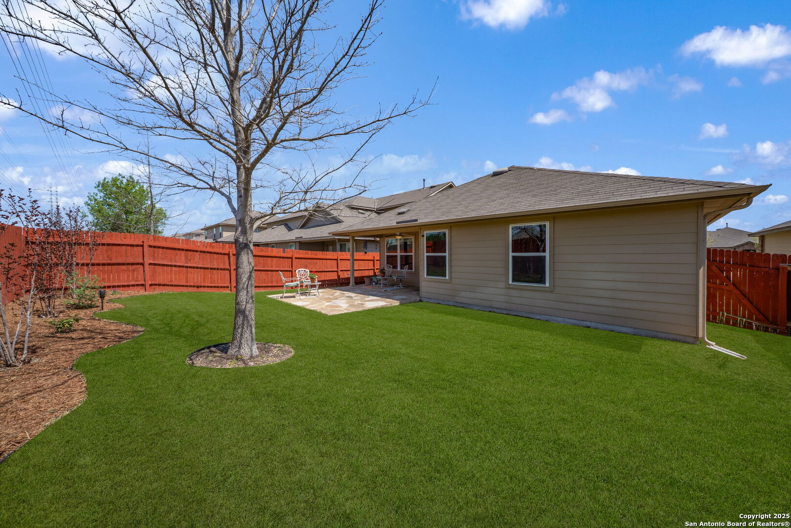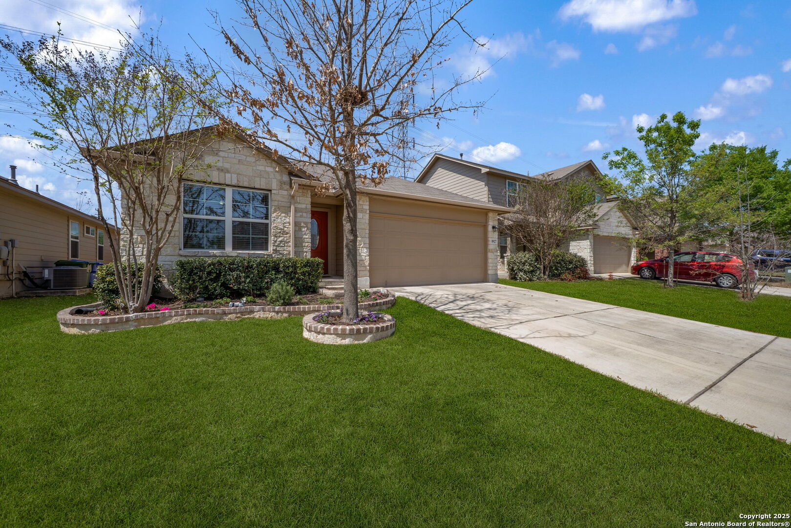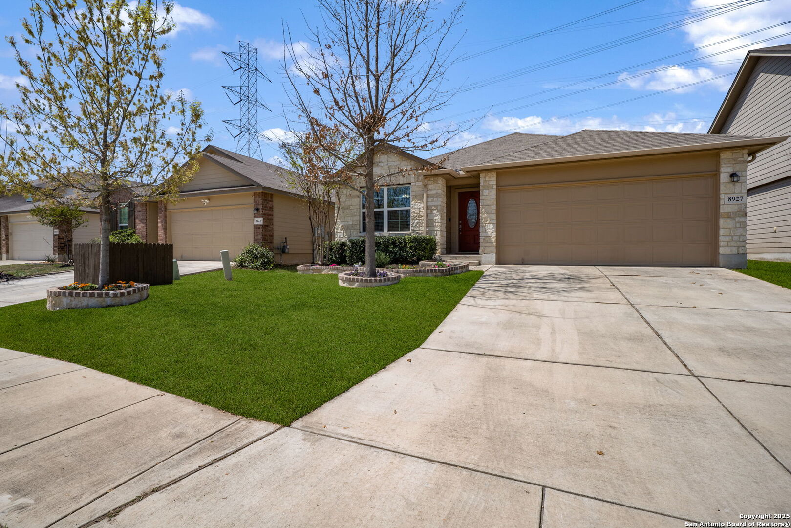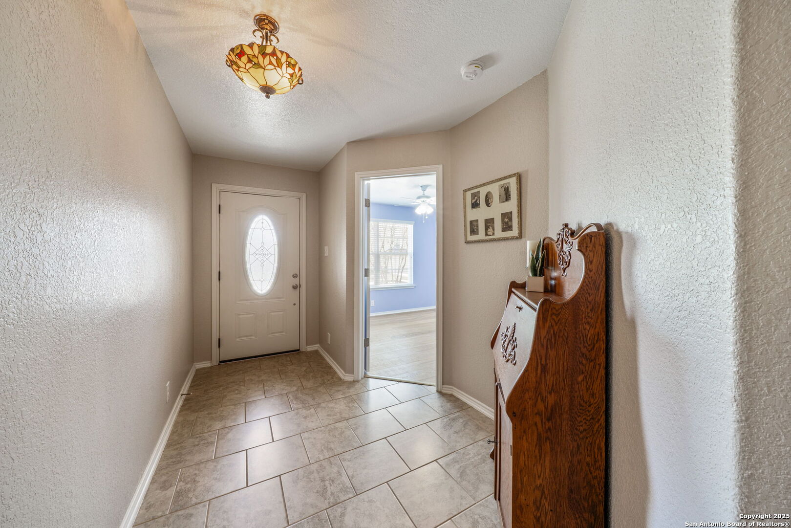Description
Step into this beautifully maintained home, where thoughtful upgrades and custom details create a space that is both functional and inviting. The heart of the home, the kitchen, boasts custom-built drawer and cabinet organizers, a pull-out trash system, under-cabinet lighting, and a nearly new refrigerator (to convey). A brand-new dishwasher and disposal add to the kitchen’s convenience. The open layout flows seamlessly into the living spaces, with three carpeted bedrooms and a versatile front room that can serve as an office or additional bedroom. The spacious master suite is a true retreat, featuring tinted windows for privacy, a separate water closet, an oversized walk-in closet, and additional shelving for extra storage. Enjoy indoor comfort and abundant storage with a utility closet next to the laundry room, a water softener, and a washer and dryer that convey. The garage is equally impressive, featuring an automatic light and a custom-built step landing for added convenience. Outside, relax or entertain on the extended back patio with beautiful flagstone while appreciating the privacy of the backyard. The front garden bed is thoughtfully planted with fresh herbs like thyme, parsley, basil, and rosemary, perfect for cooking enthusiasts. This home is a rare find with custom touches throughout-schedule your showing today!
Address
Open on Google Maps- Address 8927 Quihi Way, San Antonio, TX 78254
- City San Antonio
- State/county TX
- Zip/Postal Code 78254
- Area 78254
- Country BEXAR
Details
Updated on April 2, 2025 at 3:31 pm- Property ID: 1853218
- Price: $300,000
- Property Size: 1709 Sqft m²
- Bedrooms: 4
- Bathrooms: 2
- Year Built: 2016
- Property Type: Residential
- Property Status: Active under contract
Additional details
- PARKING: 2 Garage
- POSSESSION: Closed
- HEATING: Central
- ROOF: Compressor
- Fireplace: Not Available
- EXTERIOR: Paved Slab, Cove Pat, PVC Fence, Sprinkler System, Double Pane, Gutters, Trees, Other
- INTERIOR: 1-Level Variable, 2nd Floor, Island Kitchen, Breakfast Area, Utilities, Screw Bed, 1st Floor, Open, Padded Down, Cable, Internal, All Beds Downstairs, Laundry Main, Walk-In Closet, Attic Pull Stairs
Features
- 1 Living Area
- 1st Floor Laundry
- 2-garage
- All Bedrooms Down
- Breakfast Area
- Cable TV Available
- Covered Patio
- Double Pane Windows
- Fireplace
- Gutters
- Internal Rooms
- Island Kitchen
- Main Laundry Room
- Mature Trees
- Open Floor Plan
- Patio Slab
- Private Front Yard
- School Districts
- Sprinkler System
- Utility Room
- Walk-in Closet
- Windows
Mortgage Calculator
- Down Payment
- Loan Amount
- Monthly Mortgage Payment
- Property Tax
- Home Insurance
- PMI
- Monthly HOA Fees
Listing Agent Details
Agent Name: Dainelle Scott
Agent Company: Keller Williams Boerne



