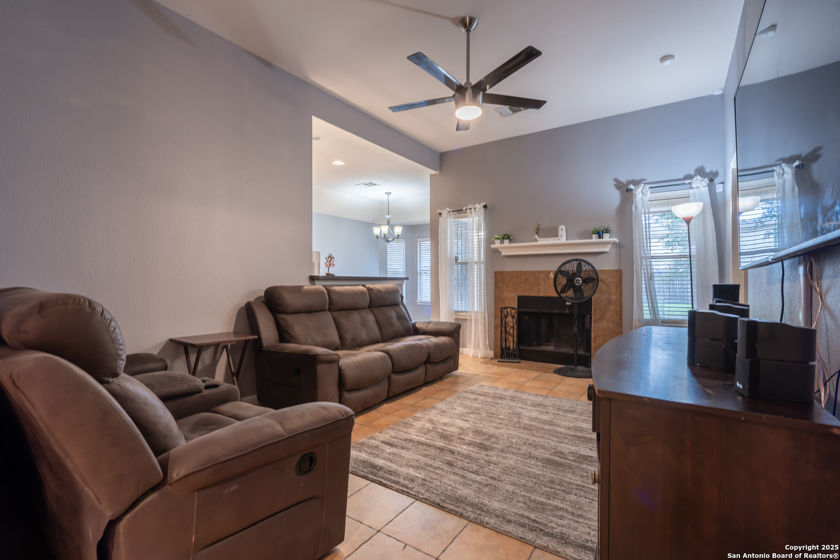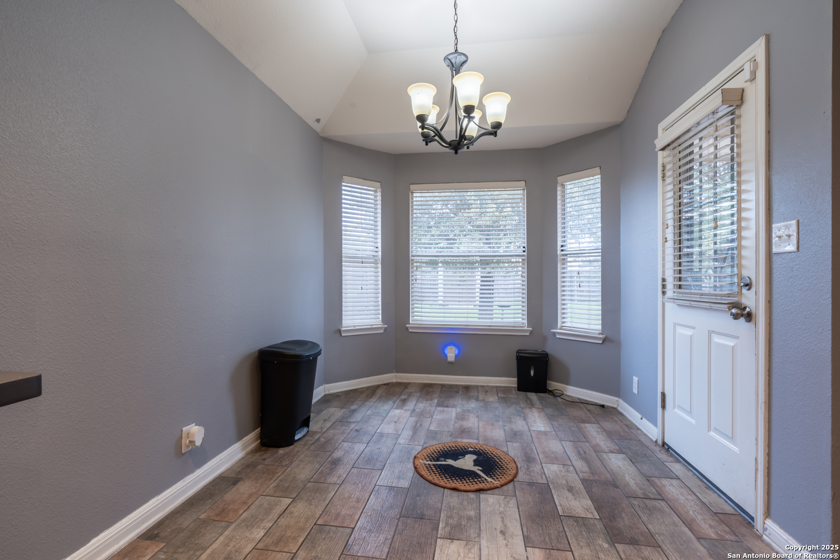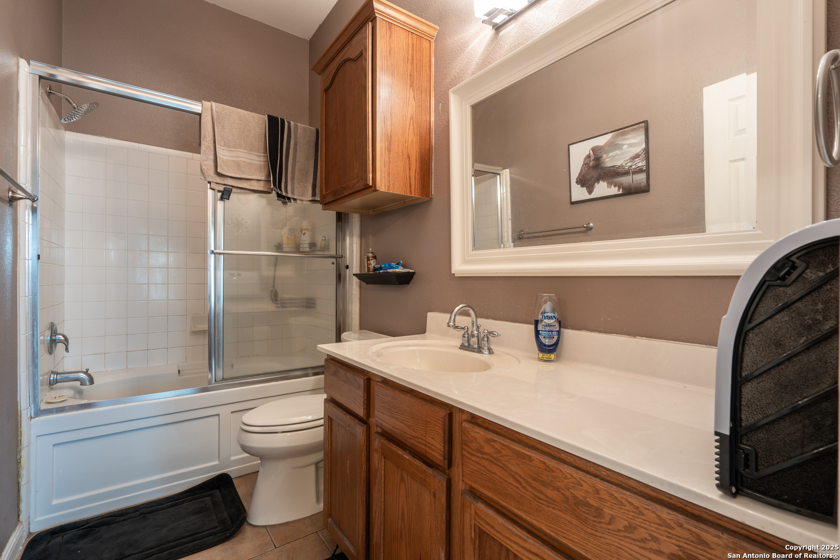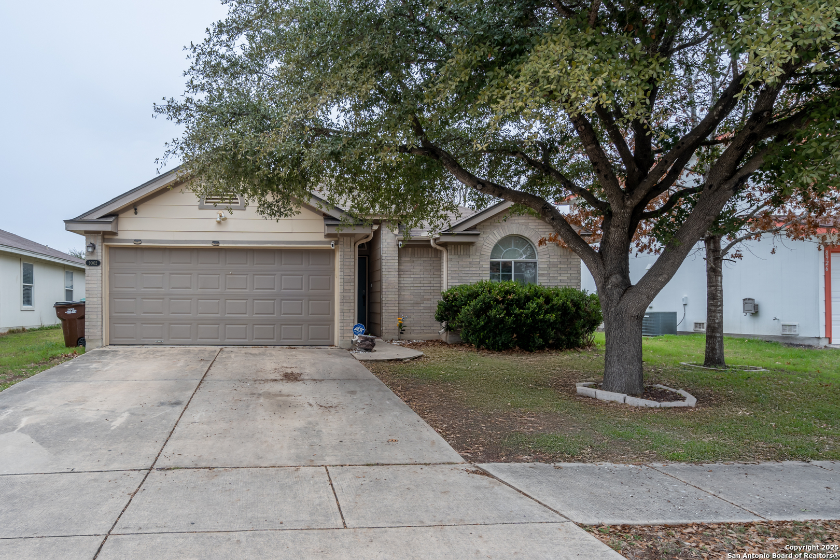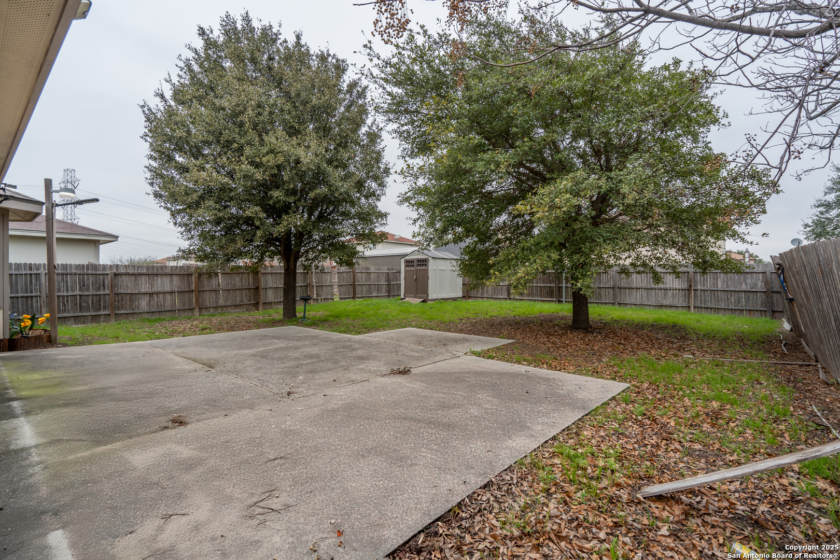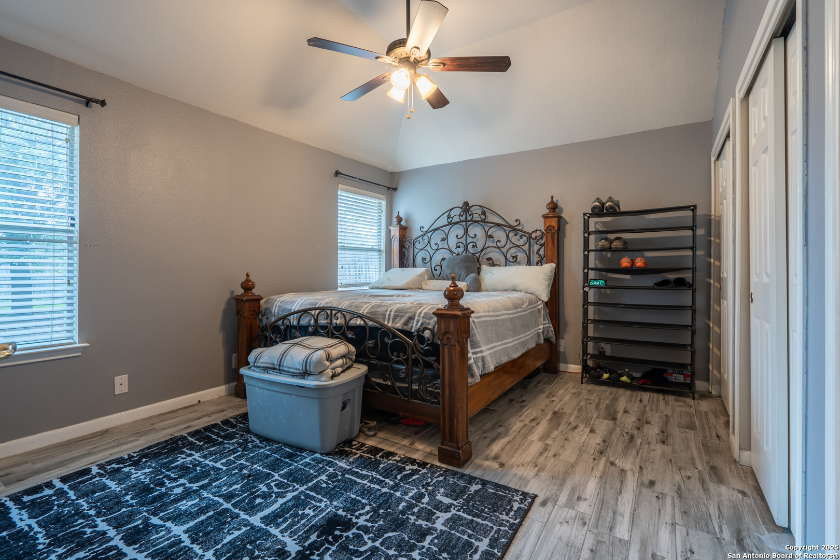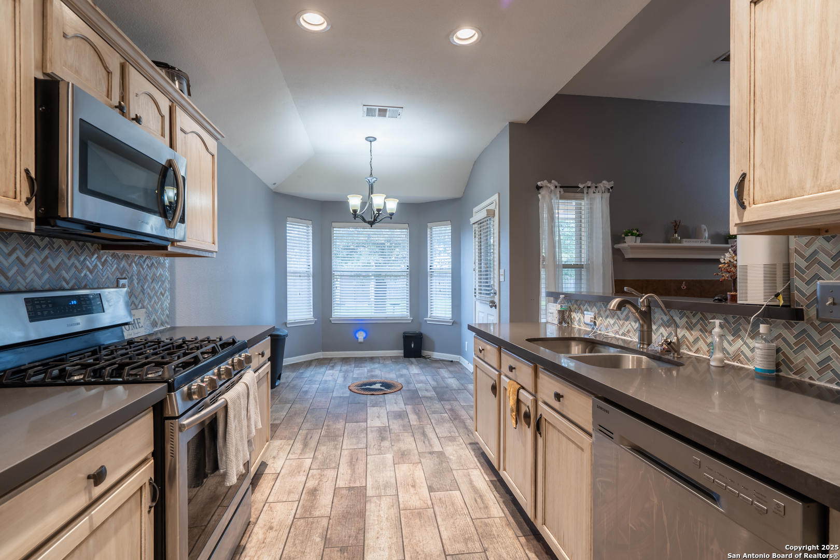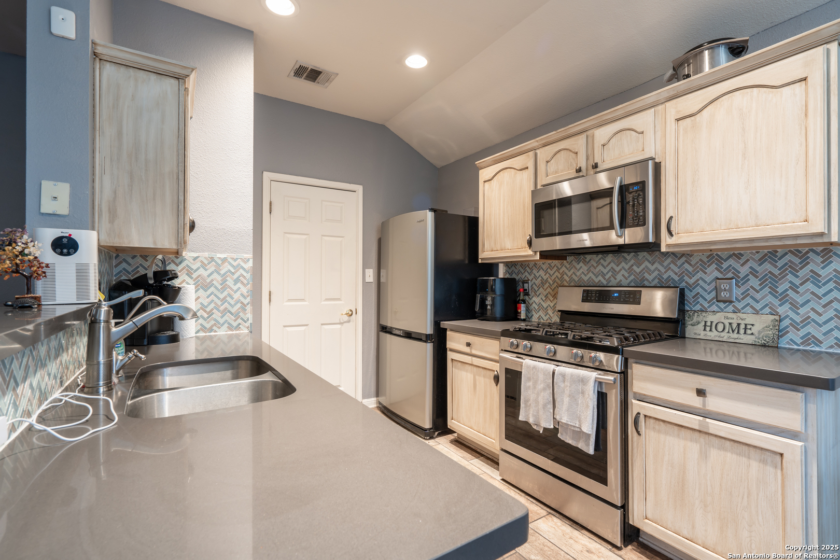Description
// B U Y E R *** I N C E N T I V E // — Ask about the lender credit now being offered! LIMITED TIME OFFER – 1.00% of the Sales Price toward an interest rate buydown and/or closing costs. // This home is open to first-ever homebuyers, downsizing buyers, empty nesters, and/or investors! If you’re looking for comfort, convenience, and a XL yard for pets and/or entertainment, this is the one you can call, “home!” The open layout allows conversation to flow from the kitchen, to the dining area, and to the living room. The kitchen has stainless steel appliances (refrigerator negotiable if you need one), gas cooking (yum!), and adjoining laundry room for easy Sunday morning chores. The living room has a recessed fireplace which allows flexibility for furniture arrangement for the long Texas seasons without the need of a warm and cozy fire. The primary bedroom has two closets and a full en suite offering Rest and Relaxation in the Garden Tub and shower combination for the evenings requiring a bubbly soak and a glass of whatever-makes-you-happy! Escondido Creek is conveniently located North of I-10, near the intersection of Loop 1604. Near Brooke Army Medical Center (BAMC), HEB, Walmart, shopping, dining! Schedule your showing today!
Address
Open on Google Maps- Address 9002 TRUMPET CIR, Converse, TX 78109-3625
- City Converse
- State/county TX
- Zip/Postal Code 78109-3625
- Area 78109-3625
- Country BEXAR
Details
Updated on February 21, 2025 at 9:33 am- Property ID: 1841128
- Price: $215,000
- Property Size: 1056 Sqft m²
- Bedrooms: 3
- Bathrooms: 2
- Year Built: 2006
- Property Type: Residential
- Property Status: ACTIVE
Additional details
- PARKING: 2 Garage, Attic
- POSSESSION: Closed
- HEATING: Central
- ROOF: Compressor
- Fireplace: One, Living Room
- EXTERIOR: Paved Slab, PVC Fence, Storage, Trees
- INTERIOR: 1-Level Variable, Eat-In, Breakfast Area, Utilities, 1st Floor, High Ceiling, Open, Padded Down, Cable, Internal, Laundry Main
Mortgage Calculator
- Down Payment
- Loan Amount
- Monthly Mortgage Payment
- Property Tax
- Home Insurance
- PMI
- Monthly HOA Fees
Listing Agent Details
Agent Name: Val Aranda
Agent Company: RE Solutions XV LLC



