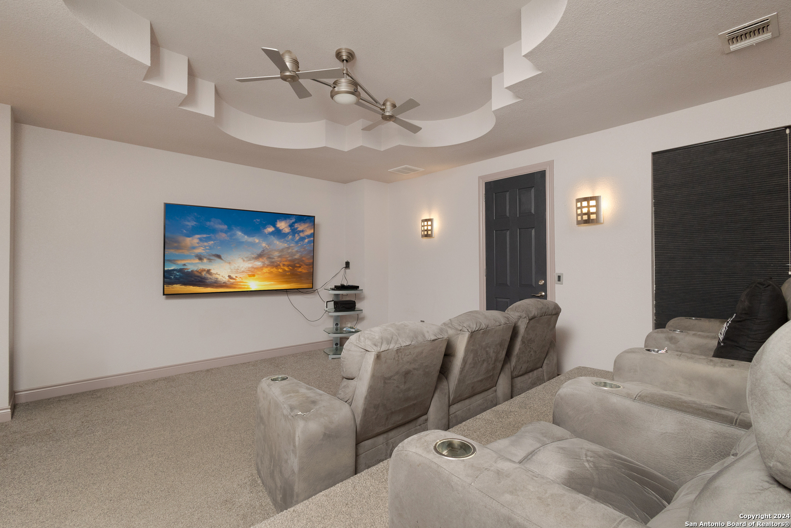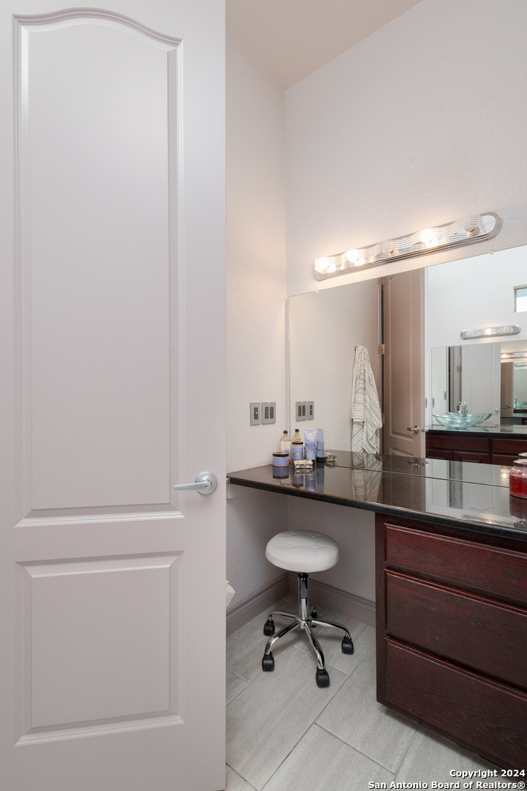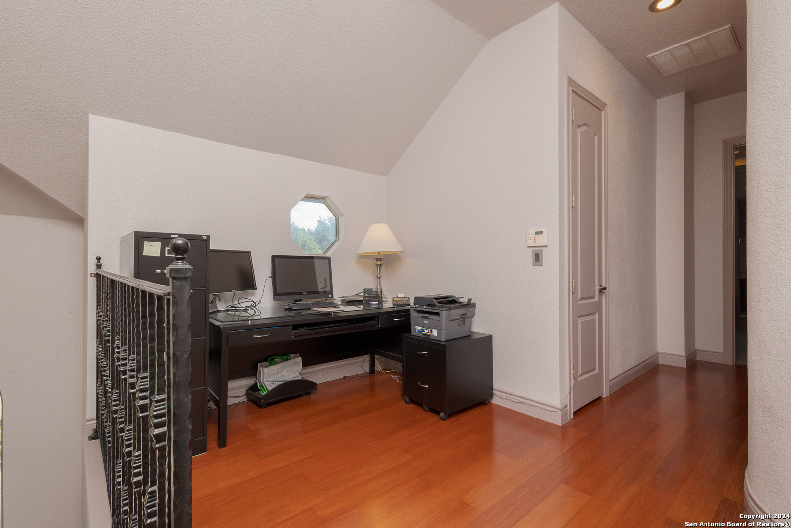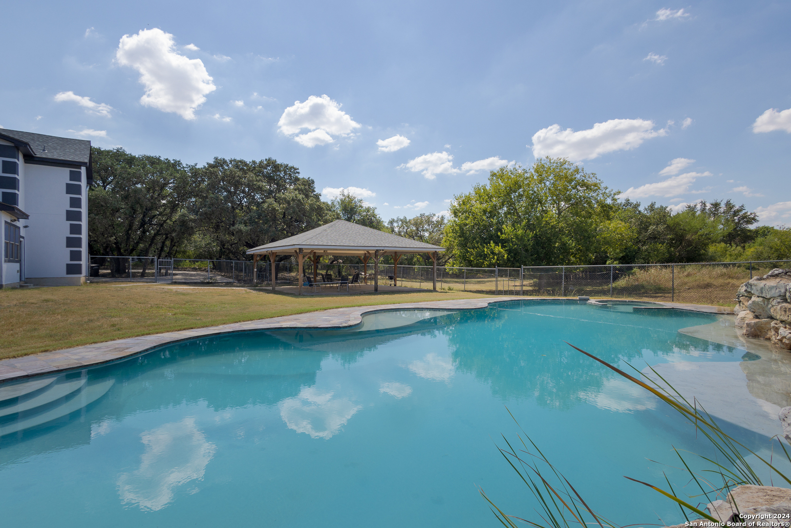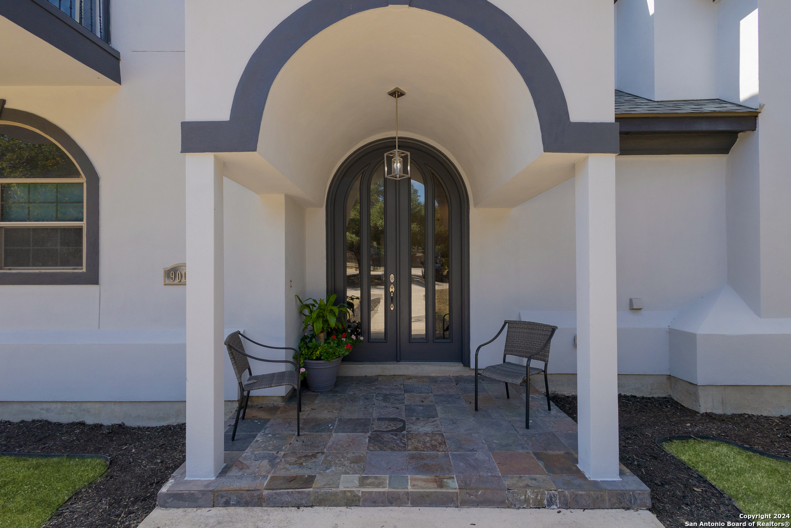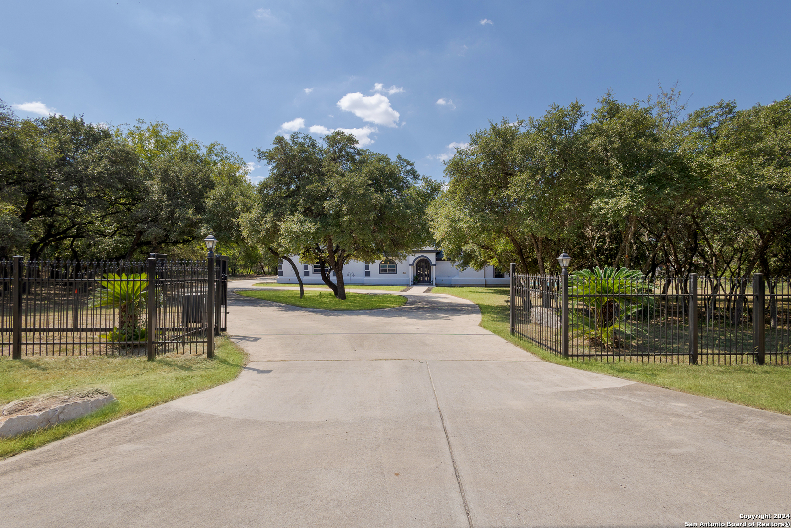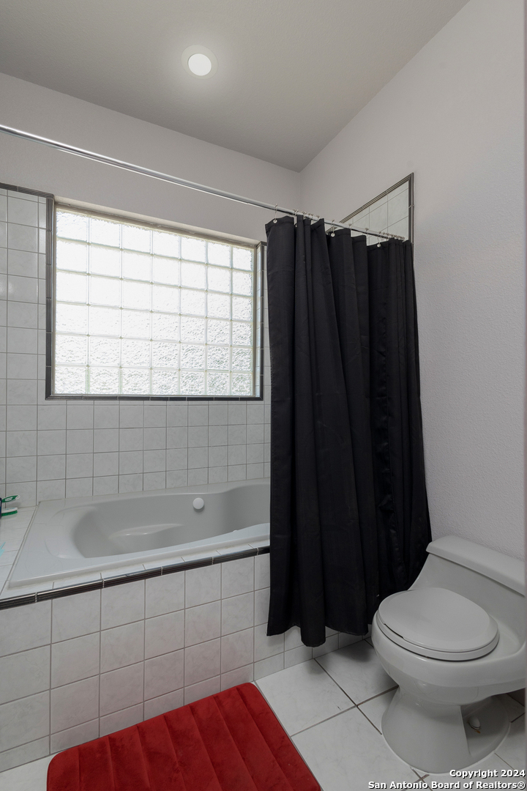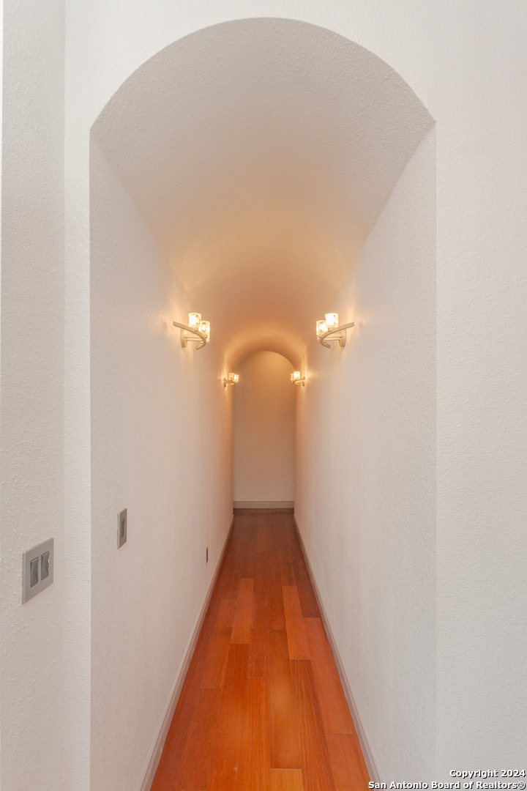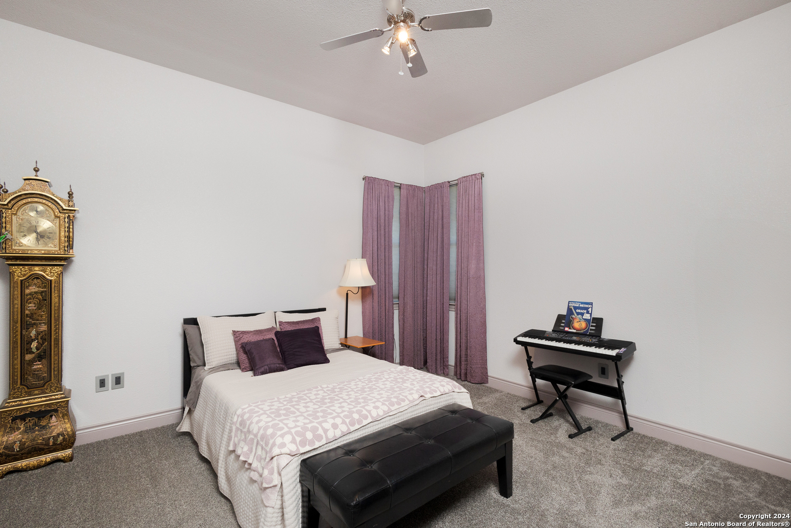Description
Commercial Potential!! Discover luxury and opportunity at this remarkable 5-bedroom, 4.5-bath two-story home, situated on 1.77 acres of unrestricted land in the heart of San Antonio! Perfect for those seeking both a residence and a business space, this property offers the ultimate blend of comfort and versatility. Relax and entertain under the covered patio or take a dip in your spacious 20×30 in-ground pool. The electric iron gate and circular driveway ensure privacy and ease of access, while a three-car garage with an additional driveway provides ample parking. Inside, enjoy a formal living room, media room, and two bedrooms with a full bath, along with a well-appointed chef’s kitchen on the main floor. This kitchen has everything-from a double island to a top-of-the-line 6-burner gas stove with a built-in fryer. Make this kitchen a place you’ll enjoy cooking in. Upstairs, retreat to the expansive primary suite and two secondary bedrooms, each with its own bathroom and balcony, plus a large game room ideal for endless activities and a pet room for your fur babies. Just minutes from the Medical Center, with easy access to I-10 and Loop 410, 9003 Rochelle Rd offers convenience and luxury at every turn!
Address
Open on Google Maps- Address 9003 ROCHELLE RD, San Antonio, TX 78240-4015
- City San Antonio
- State/county TX
- Zip/Postal Code 78240-4015
- Area 78240-4015
- Country BEXAR
Details
Updated on February 10, 2025 at 7:30 pm- Property ID: 1814164
- Price: $980,000
- Property Size: 4566 Sqft m²
- Bedrooms: 5
- Bathrooms: 5
- Year Built: 2006
- Property Type: Residential
- Property Status: ACTIVE
Additional details
- PARKING: 3 Garage, Attic
- POSSESSION: Closed
- HEATING: Central
- ROOF: Compressor
- Fireplace: One, Living Room
- EXTERIOR: Paved Slab, Cove Pat, Deck, Chain Link, Wright, Double Pane, Special, Trees, Wired
- INTERIOR: 1-Level Variable, Spinning, Eat-In, Island Kitchen, Study Room, Game Room, Utilities, Screw Bed, Laundry Main, Laundry Room, Walk-In Closet
Mortgage Calculator
- Down Payment
- Loan Amount
- Monthly Mortgage Payment
- Property Tax
- Home Insurance
- PMI
- Monthly HOA Fees
Listing Agent Details
Agent Name: Monique Cardenas
Agent Company: Evoke Realty







