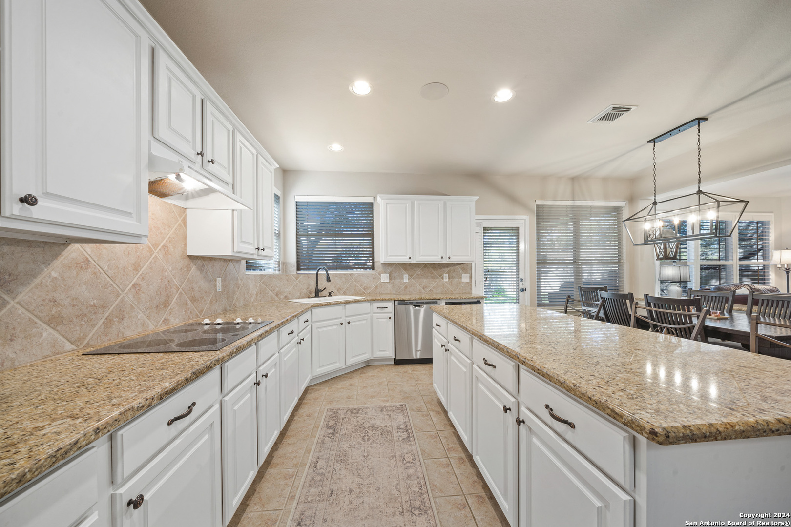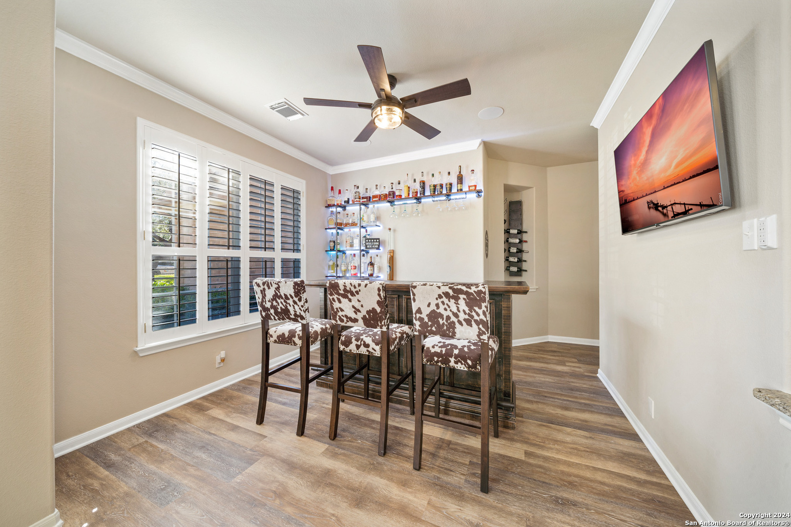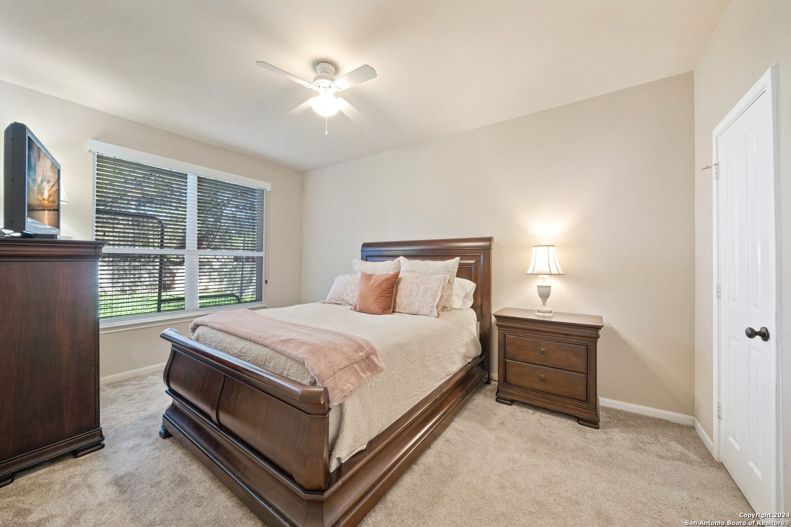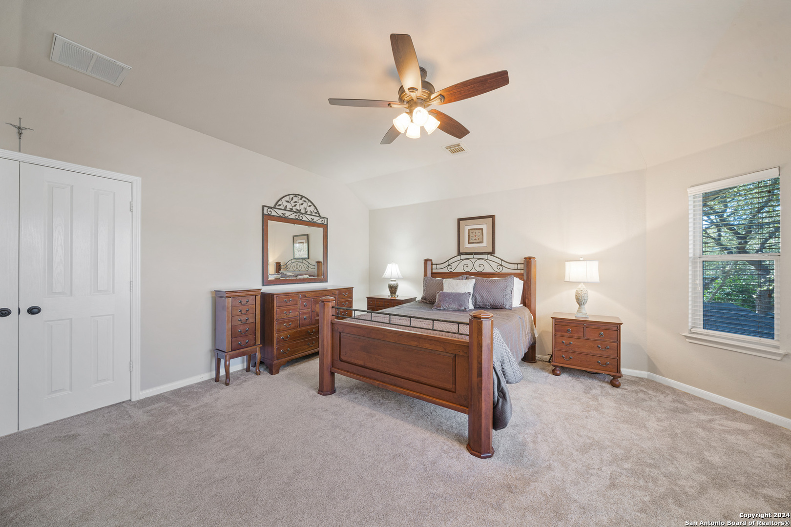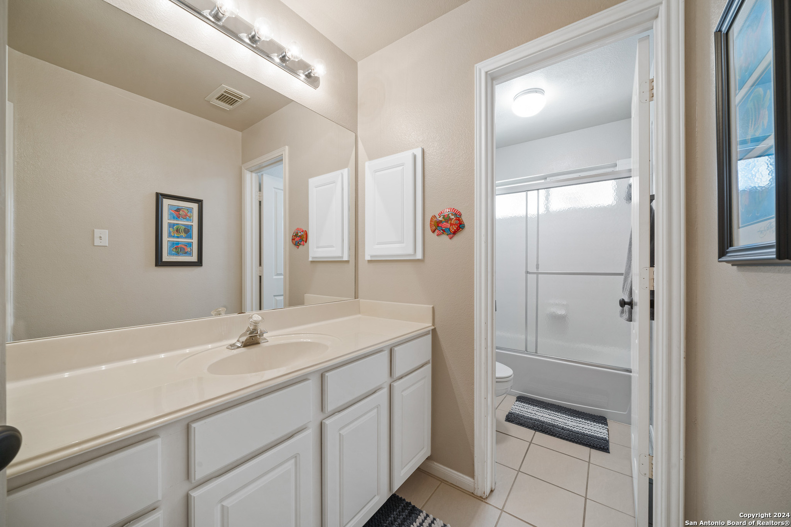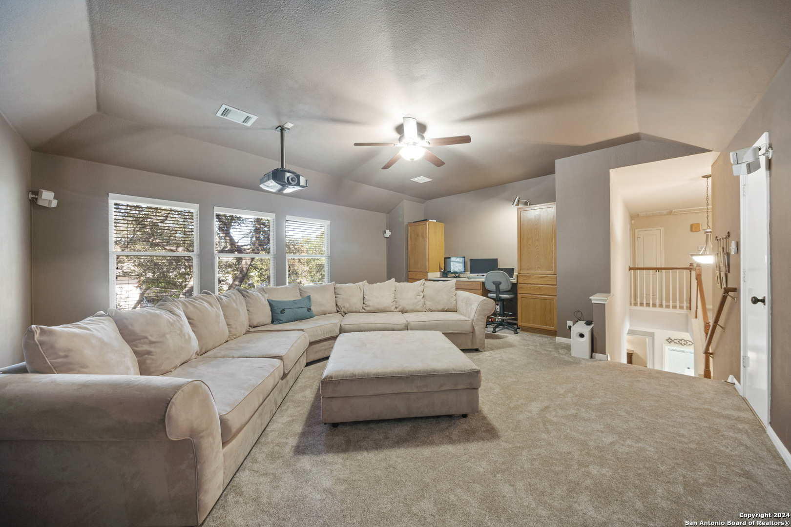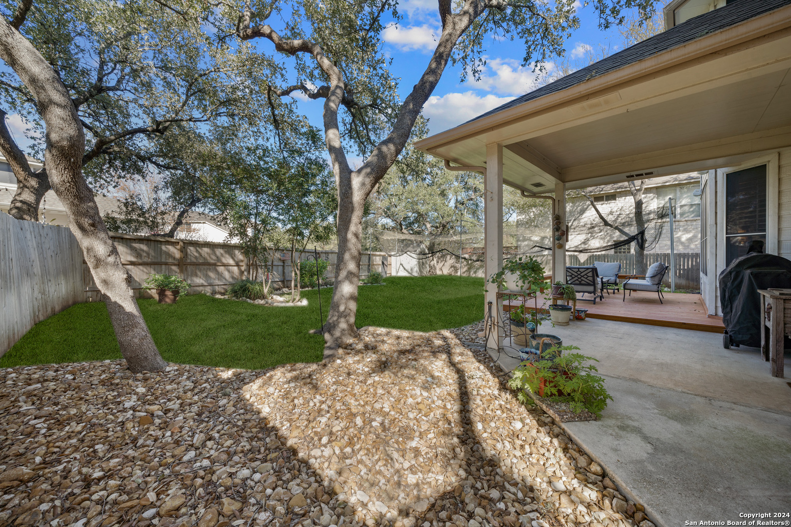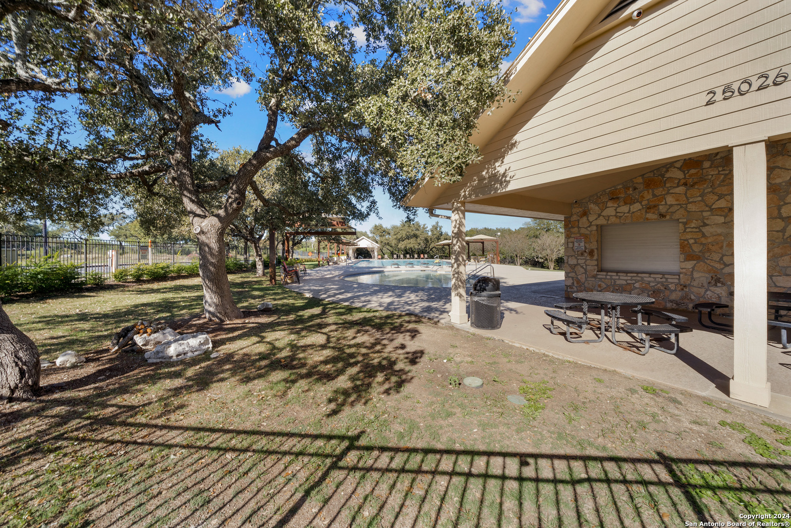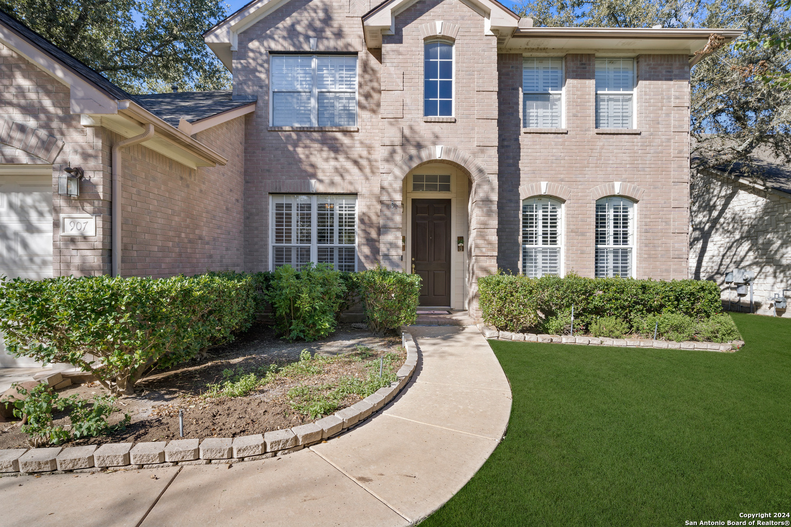Description
Open House Sat. Jan. 4 from 2-5 pm. Welcome to this beautifully updated 2504 sq.ft. home, perfectly situated on an oversized cul-de-sac lot in the highly sought after neighborhood Waters at Canyon Springs. Boasting four bedrooms and three full baths, this bright and airy home offers an ideal blend of comfort and modern living. The heart of the home is an open-concept living area that extends into the large island kitchen. A secondary bedroom is downstairs as well as a formal living and dining room currently being used as an office and bar. The upstairs has a spacious gameroom that is equipped with a large projection screen and projector that will convey to the new owner. The oversize driveway ensures ample parking for guests and the expansive backyard is perfect for outdoor gatherings. Conveniently located just 5 minutes from HEB, dining and gas station. Reagan High School, Bush Middle School and Tuscany Heights elementary. Neighborhood amenities include controlled access, pool, basketball and tennis courts as well as a playground. Don’t miss this chance to make this exceptional home your own!
Address
Open on Google Maps- Address 907 ELKINS LAKE, San Antonio, TX 78260-7811
- City San Antonio
- State/county TX
- Zip/Postal Code 78260-7811
- Area 78260-7811
- Country BEXAR
Details
Updated on January 15, 2025 at 4:30 pm- Property ID: 1824940
- Price: $489,999
- Property Size: 2504 Sqft m²
- Bedrooms: 4
- Bathrooms: 3
- Year Built: 2001
- Property Type: Residential
- Property Status: Pending
Additional details
- PARKING: 2 Garage
- POSSESSION: Closed
- HEATING: Central, 2 Units
- ROOF: Compressor
- Fireplace: Living Room, Gas
- EXTERIOR: Cove Pat, Deck, PVC Fence, Double Pane, Storage, Gutters, Trees
- INTERIOR: 2-Level Variable, Lined Closet, Spinning, Eat-In, 2nd Floor, Island Kitchen, Breakfast Area, Walk-In, Game Room, Media, Utilities, Screw Bed, High Ceiling, Open, Cable, Internal, Laundry Main, Lower Laundry, Laundry Room, Telephone, Walk-In Closet, Attic Floored, Attic Pull Stairs
Features
- 2 Living Areas
- 2-garage
- Breakfast Area
- Cable TV Available
- Covered Patio
- Deck/ Balcony
- Double Pane Windows
- Eat-in Kitchen
- Fireplace
- Game Room
- Gutters
- High Ceilings
- Internal Rooms
- Island Kitchen
- Laundry Room
- Living Room Combo
- Lower Level Laundry
- Main Laundry Room
- Mature Trees
- Media Room
- Open Floor Plan
- Private Front Yard
- School Districts
- Split Dining
- Storage Area
- Utility Room
- Walk-in Closet
- Walk-in Pantry
- Windows
Mortgage Calculator
- Down Payment
- Loan Amount
- Monthly Mortgage Payment
- Property Tax
- Home Insurance
- PMI
- Monthly HOA Fees
Listing Agent Details
Agent Name: Janeene Edwards
Agent Company: Keller Williams Legacy






