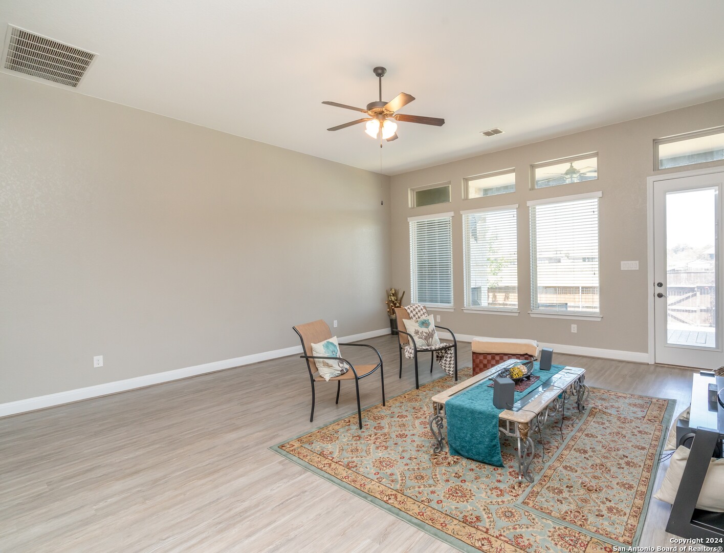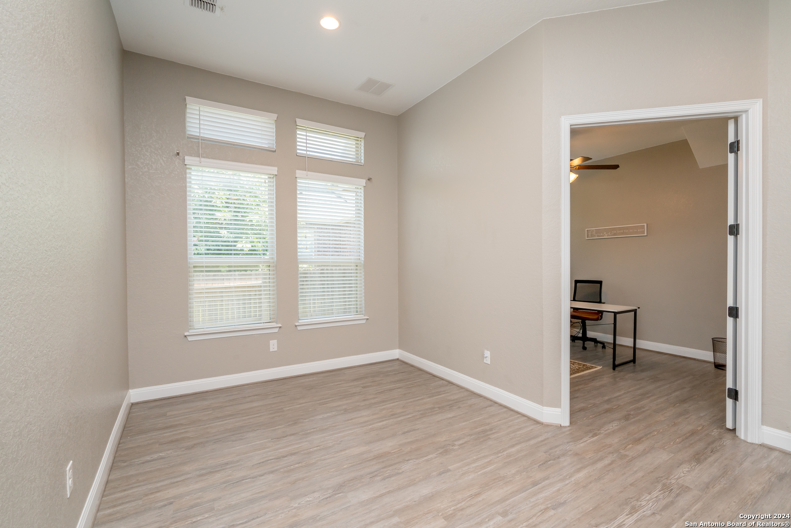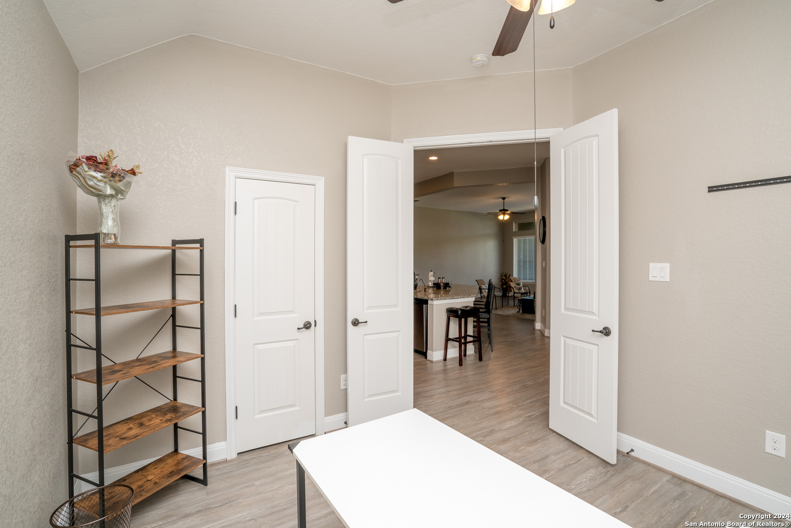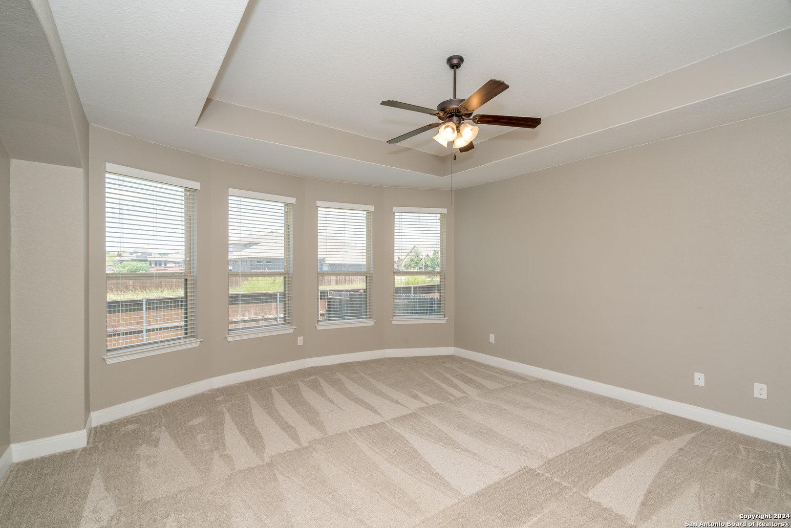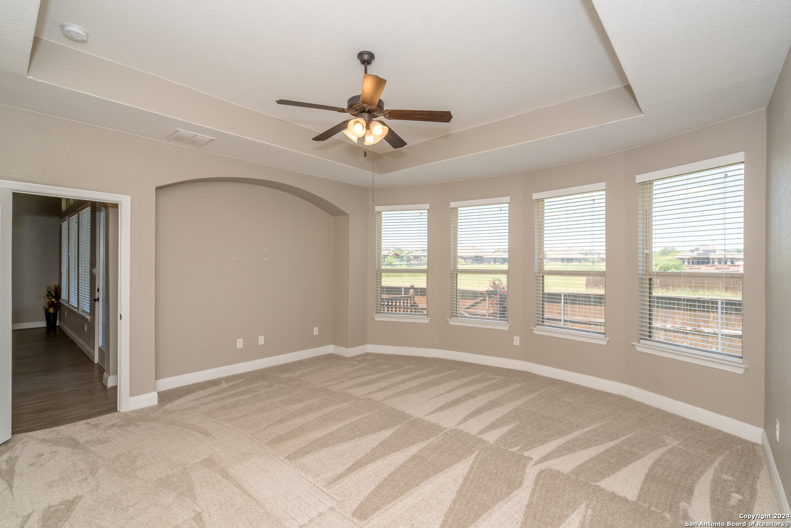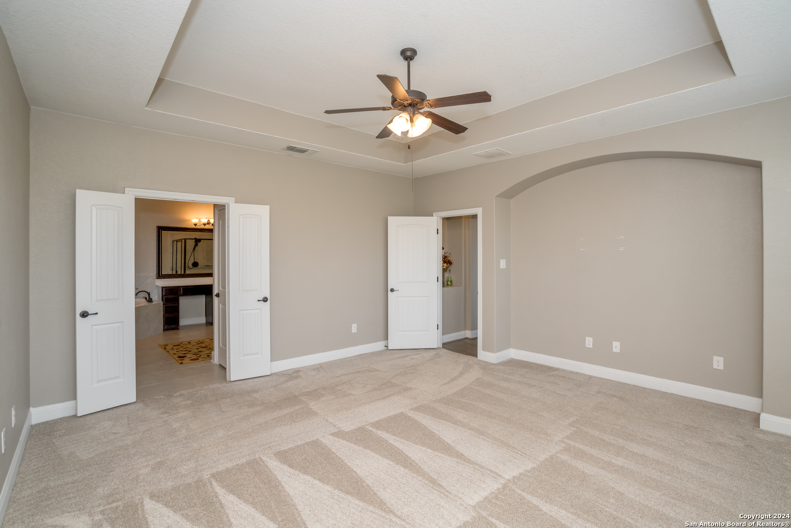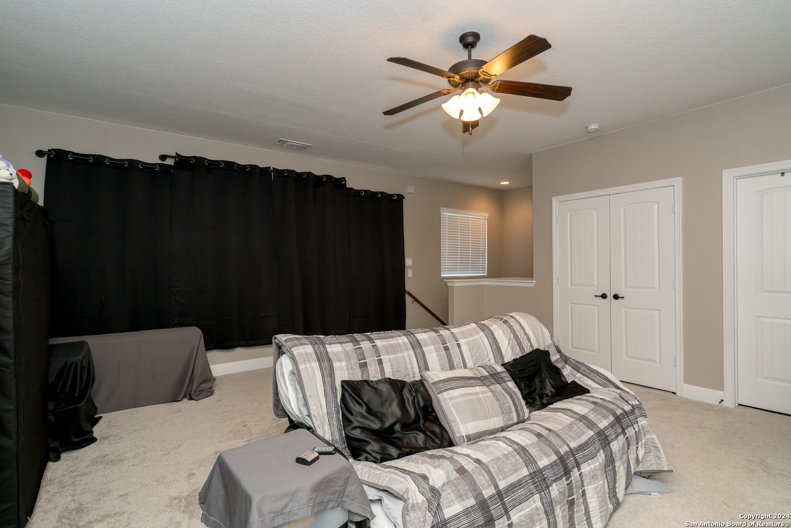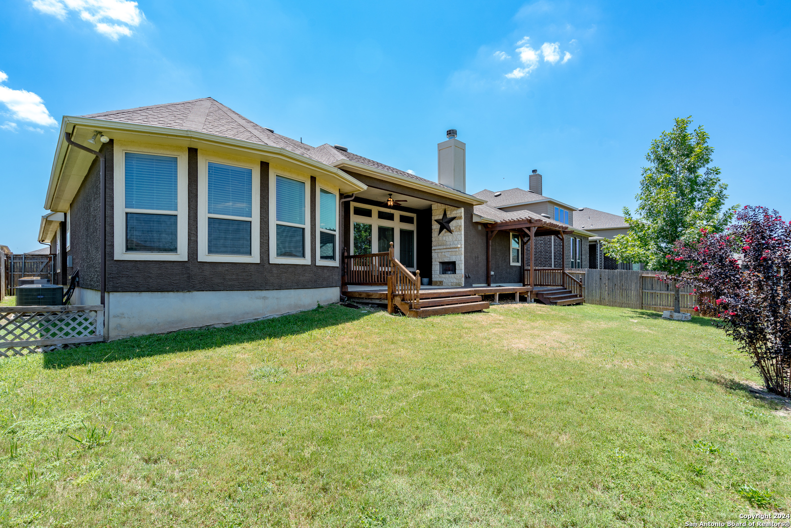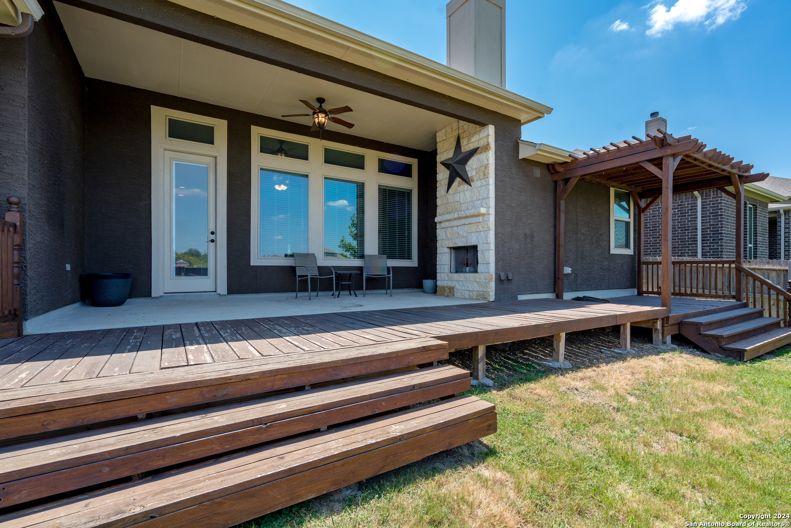Description
Welcome to this stunning 4-bedroom, 4.5-bathroom home with an open concept plan with large kitchen island including a three-car garage. Upon entering, you’ll be greeted by high ceilings that enhance the airy and spacious atmosphere throughout. This beautiful home has a second mini-master with a full bath, perfect as a mother-in-law or guest suite. The carefully designed floorplan includes a formal dining room and an eat-in kitchen space, versatile playroom and/or a dedicated study, providing ideal spaces for both entertainment and focused work with two additional bedrooms located separately for privacy. Upstairs, you’ll find a spacious room with a full bathroom ensuring ample space for family and guests. Step outside onto the covered back patio addition with a woodburning fireplace with an attached charming pergola to relax under the Texas sunset. It boasts a nice, fenced backyard that backs up to a greenbelt for outdoor entertainment. SOLAR PANELS (included and paid for) will also help with lowering your monthly electricity bill especially during summertime! This beautiful home is also located within the desirable Steele High School district. It’s a MUST SEE TODAY!! Book your client a showing before it’s too late!!
Address
Open on Google Maps- Address 913 Calabria, Cibolo, TX 78108
- City Cibolo
- State/county TX
- Zip/Postal Code 78108
- Area 78108
- Country GUADALUPE
Details
Updated on March 22, 2025 at 8:30 pm- Property ID: 1803677
- Price: $589,000
- Property Size: 3722 Sqft m²
- Bedrooms: 4
- Bathrooms: 5
- Year Built: 2017
- Property Type: Residential
- Property Status: Pending
Additional details
- PARKING: 3 Garage
- POSSESSION: Closed
- HEATING: Heat Pump, 2 Units
- ROOF: Compressor
- Fireplace: Woodburn, Stone Rock Brick
- EXTERIOR: Cove Pat, Deck, PVC Fence, Sprinkler System, Double Pane, Gutters, Stone
- INTERIOR: 3-Level Variable, Spinning, Eat-In, 2nd Floor, Island Kitchen, Walk-In, Study Room, Game Room, Utilities, 1st Floor, High Ceiling, Open, Internal, All Beds Downstairs, Laundry Main, Laundry Room, Walk-In Closet, Atic Roof Deck
Features
- 1st Floor Laundry
- 3-garage
- All Bedrooms Down
- Covered Patio
- Deck/ Balcony
- Double Pane Windows
- Eat-in Kitchen
- Fireplace
- Game Room
- Gutters
- High Ceilings
- Internal Rooms
- Island Kitchen
- Laundry Room
- Main Laundry Room
- Open Floor Plan
- Private Front Yard
- School Districts
- Split Dining
- Sprinkler System
- Study Room
- Utility Room
- Walk-in Closet
- Walk-in Pantry
- Windows
Mortgage Calculator
- Down Payment
- Loan Amount
- Monthly Mortgage Payment
- Property Tax
- Home Insurance
- PMI
- Monthly HOA Fees
Listing Agent Details
Agent Name: Amie Graham
Agent Company: White Label Realty















