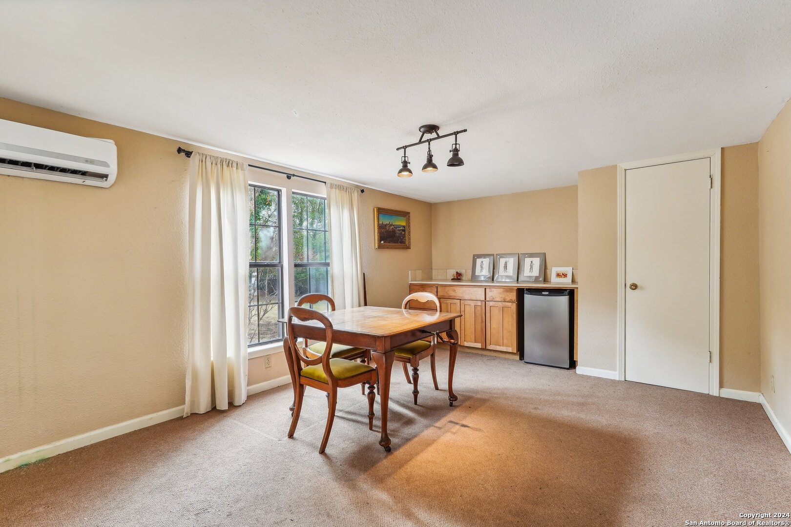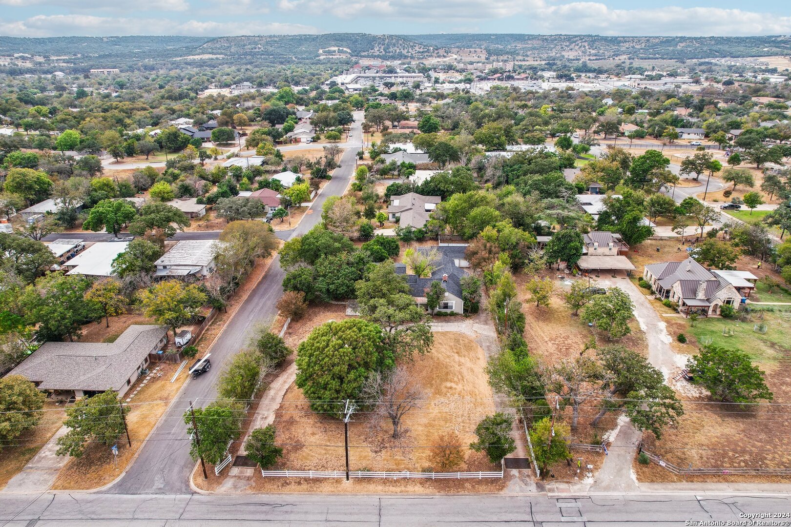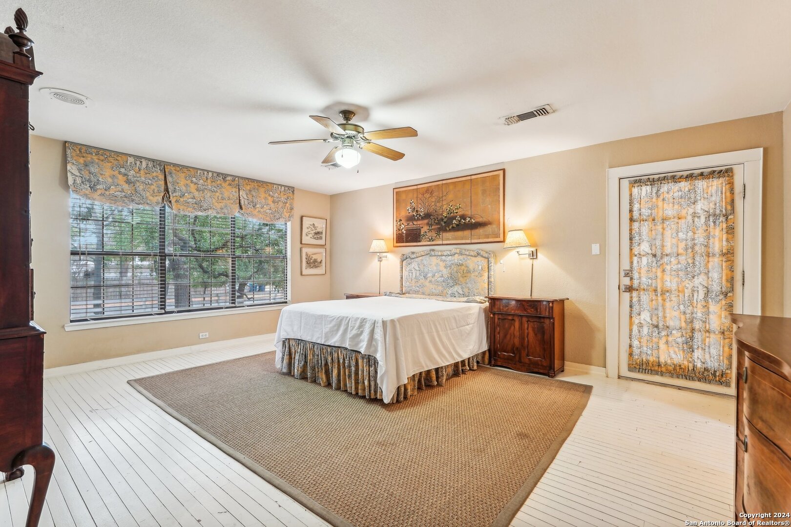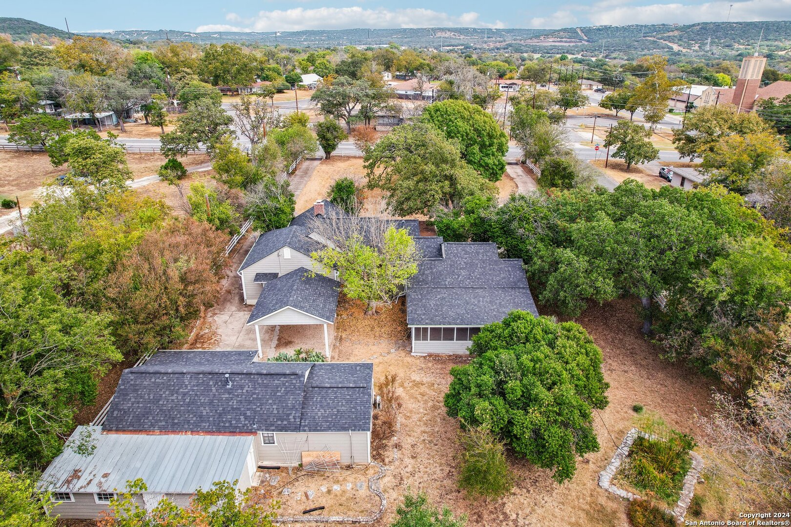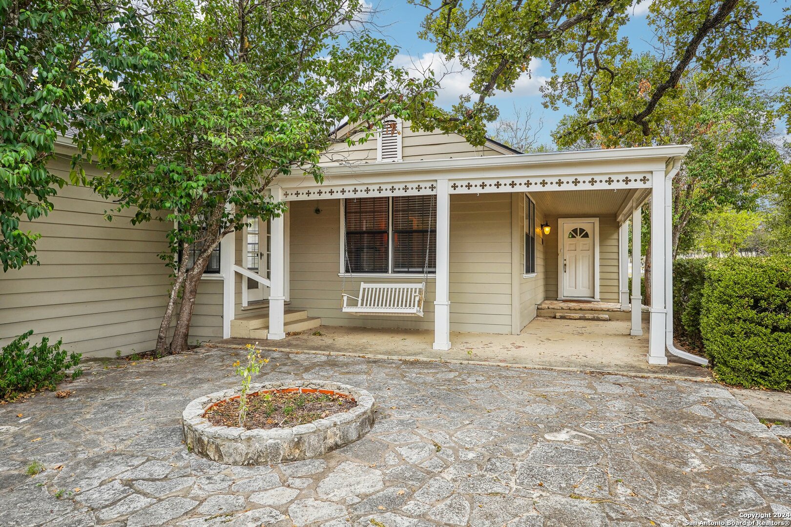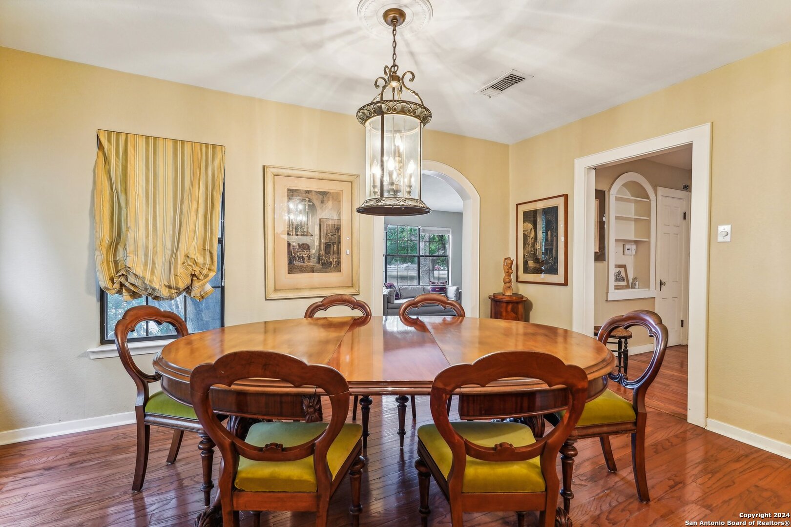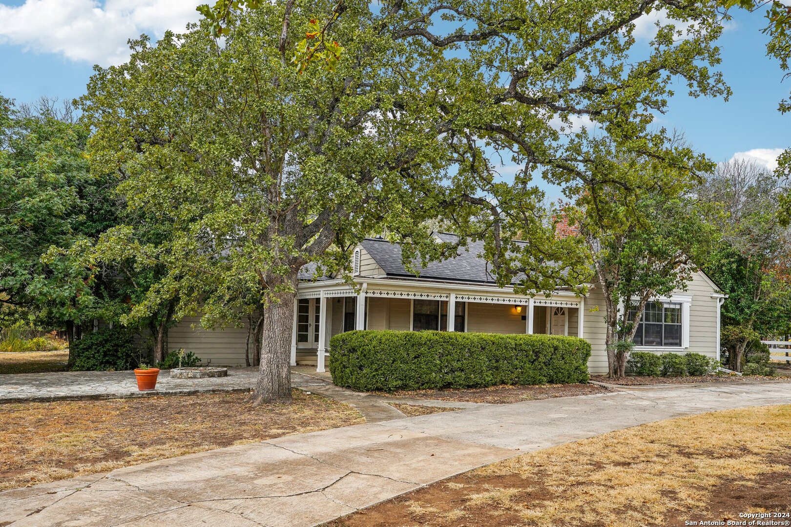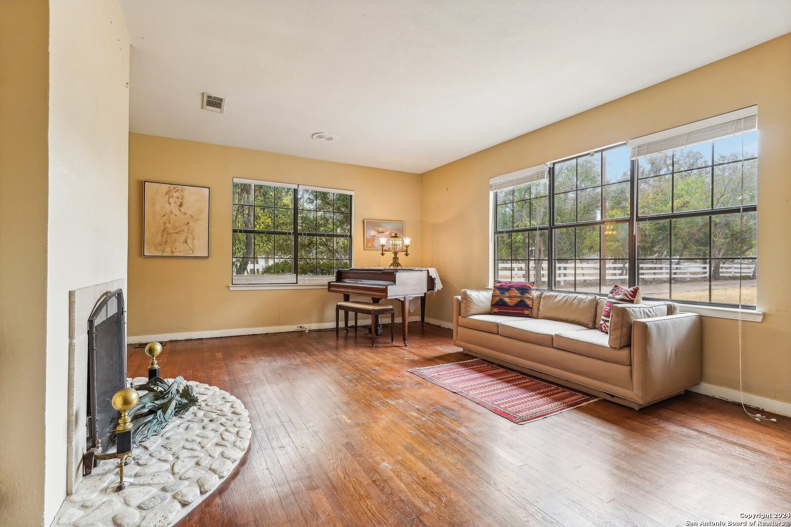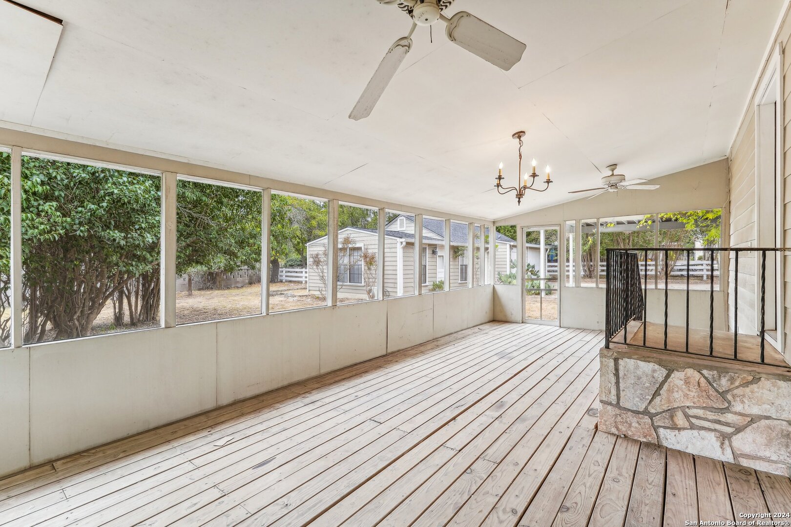Description
Set back on a generous 0.77-acre corner lot, framed by a split rail fence, this ca. 1929 gem awaits a discerning buyer who appreciates vintage details. The circle drive, mature trees, large grassy area, stone patio & covered porch offers great curb appeal. The main house welcomes w/ original fixtures & features inc: hardwood floors, arch details, built-in niches. Cozy up in the living room by the wood-burning fireplace & savor the kitchen’s charm w/ a Jenn-Air gas cooktop, dbl oven, designer tile counters & breakfast nook w/ outdoor access. Convenient limestone-topped built-in buffet is steps away to the dining room, perfect for gatherings. The family room opens to the charming front porch. Split bedroom plan features a wonderful sunroom accessed from the large primary suite w/ spacious WI closet & ensuite bath w/ dual pedestal sinks, charming black & white floor tiles, wainscoting, WC & fully tiled shower. A light-filled 2nd bedroom boasts two walls of windows and the hall bath offers a classic tub/shower combo. Outside, a private 1BR/1BA casita offers versatility as a guest suite, office, or studio. With a personal touch & a little TLC, this jewel could be your diamond.
Address
Open on Google Maps- Address 913 Jackson Rd, Kerrville, TX 78028
- City Kerrville
- State/county TX
- Zip/Postal Code 78028
- Area 78028
- Country KERR
Details
Updated on January 15, 2025 at 9:30 pm- Property ID: 1821686
- Price: $414,900
- Property Size: 2664 Sqft m²
- Bedrooms: 2
- Bathrooms: 2
- Property Type: Residential
- Property Status: Active under contract
Additional details
- PARKING: 2 Garage, Detached
- POSSESSION: Closed
- HEATING: Central
- ROOF: Compressor
- Fireplace: Living Room
- EXTERIOR: Paved Slab, Double Pane, Trees, Detached Quarter, Other
- INTERIOR: 2-Level Variable, Spinning, Eat-In, 2nd Floor, 1st Floor, Lower Closet, Laundry Main
Mortgage Calculator
- Down Payment
- Loan Amount
- Monthly Mortgage Payment
- Property Tax
- Home Insurance
- PMI
- Monthly HOA Fees
Listing Agent Details
Agent Name: Laura Fore
Agent Company: Fore Premier Properties







